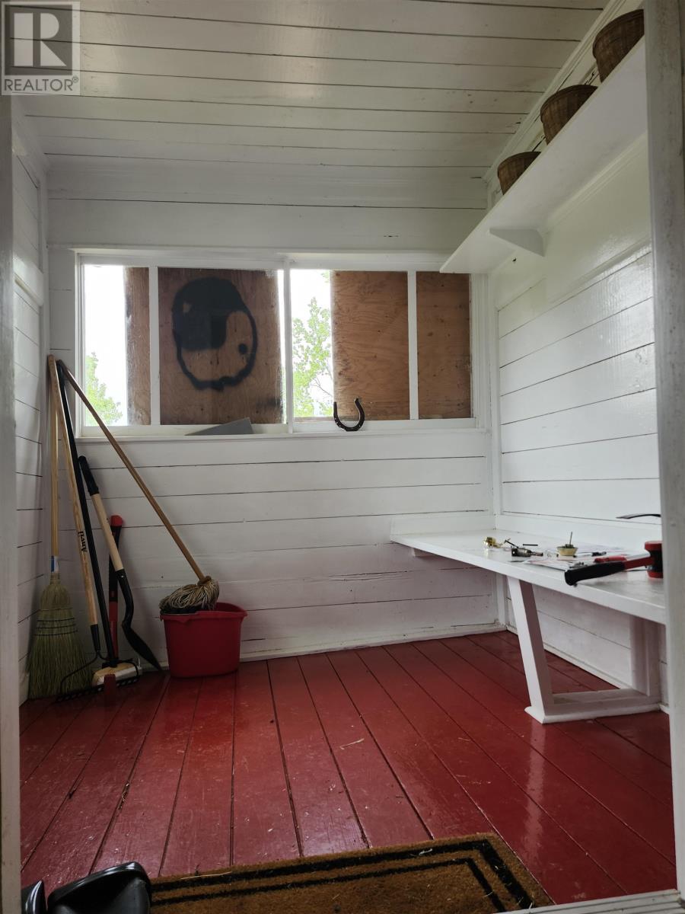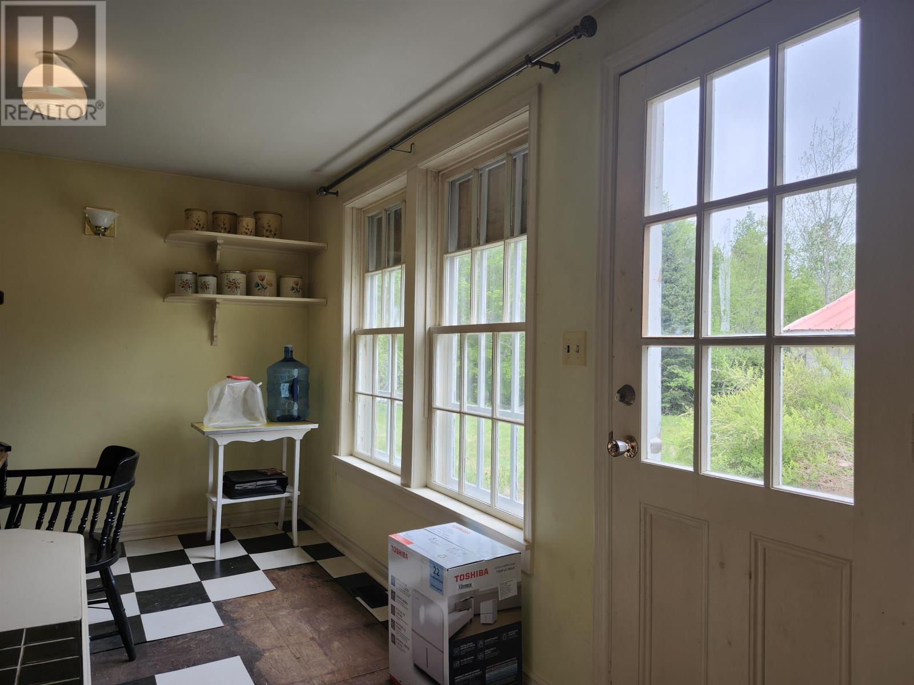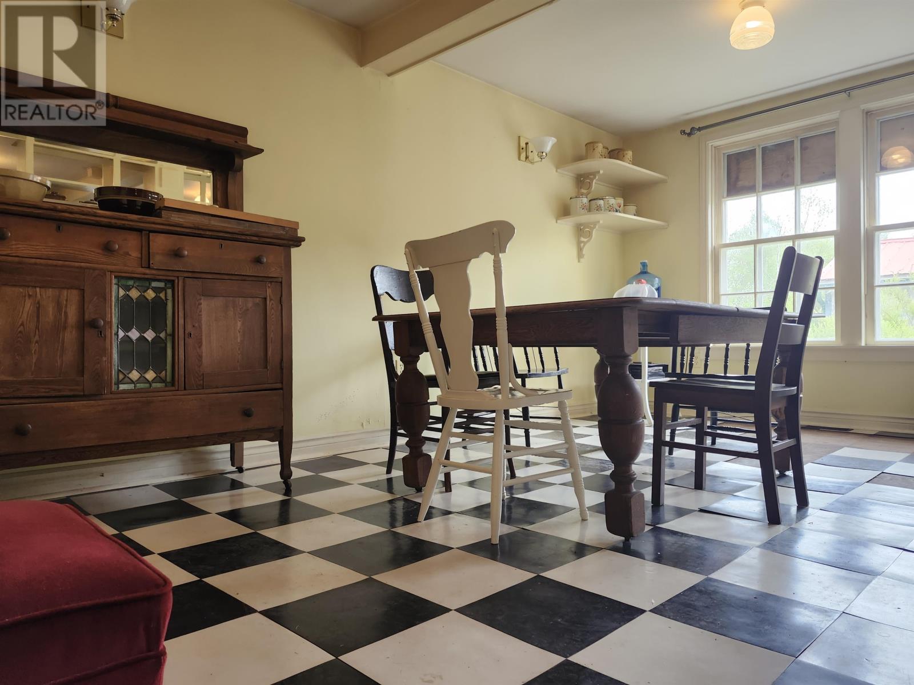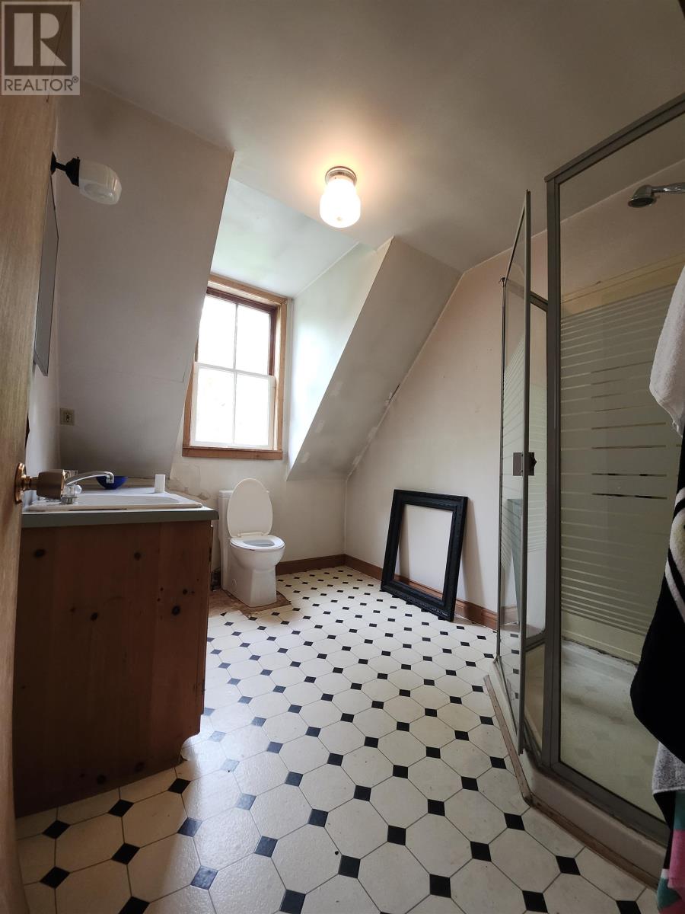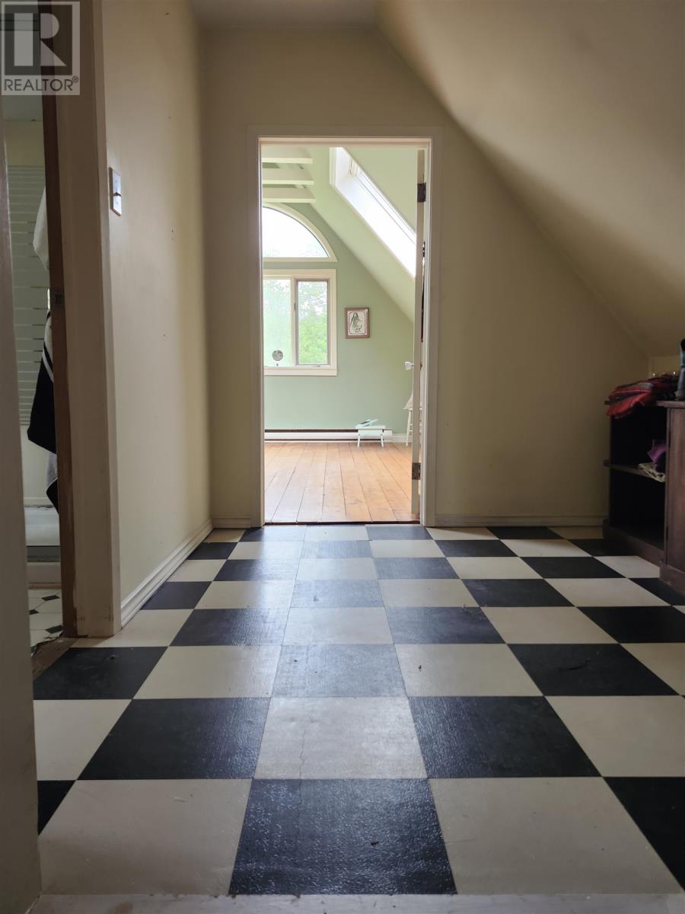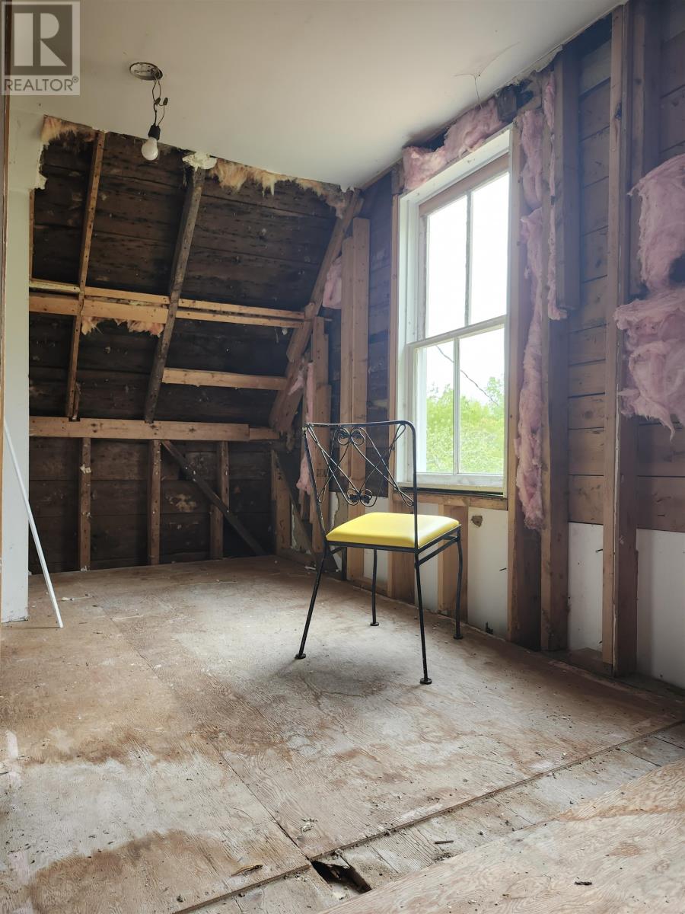3 Bedroom
2 Bathroom
Fireplace
Stove
Acreage
$279,900
Set back from the road, with expansive yard space, sitting on a 50 acre parcel of treed land, is this century farmhouse. Most recent updates include wood stove, master bedroom renovation, and new submersible well pump. Large mudroom off side entry, grand kitchen and dining room space, and main floor bathroom that is currently in a state of renovation. Upstairs is full bath, and 3 large bedrooms, one in state of renovation. Home requires TLC and cosmetics. All measurements approximate. (id:56351)
Property Details
|
MLS® Number
|
202507651 |
|
Property Type
|
Single Family |
|
Community Name
|
Milltown Cross |
|
Amenities Near By
|
Park, Playground, Shopping |
|
Community Features
|
Recreational Facilities, School Bus |
|
Features
|
Treed, Wooded Area, Partially Cleared |
|
Structure
|
Shed |
Building
|
Bathroom Total
|
2 |
|
Bedrooms Above Ground
|
3 |
|
Bedrooms Total
|
3 |
|
Appliances
|
Range - Electric, Refrigerator |
|
Construction Style Attachment
|
Detached |
|
Exterior Finish
|
Concrete |
|
Fireplace Present
|
Yes |
|
Fireplace Type
|
Woodstove |
|
Flooring Type
|
Hardwood, Other |
|
Foundation Type
|
Concrete Block |
|
Heating Fuel
|
Wood |
|
Heating Type
|
Stove |
|
Stories Total
|
2 |
|
Total Finished Area
|
1732 Sqft |
|
Type
|
House |
|
Utility Water
|
Well |
Land
|
Access Type
|
Year-round Access |
|
Acreage
|
Yes |
|
Land Amenities
|
Park, Playground, Shopping |
|
Sewer
|
Septic System |
|
Size Irregular
|
50 |
|
Size Total
|
50 Ac|50 - 100 Acres |
|
Size Total Text
|
50 Ac|50 - 100 Acres |
Rooms
| Level |
Type |
Length |
Width |
Dimensions |
|
Second Level |
Primary Bedroom |
|
|
17x16 |
|
Second Level |
Bedroom |
|
|
11x13 |
|
Second Level |
Bedroom |
|
|
10x17+6x18 |
|
Second Level |
Bath (# Pieces 1-6) |
|
|
8x10 |
|
Main Level |
Other |
|
|
entry 11x14 |
|
Main Level |
Bath (# Pieces 1-6) |
|
|
8x15 |
|
Main Level |
Kitchen |
|
|
kit/dine 32x16 |
|
Main Level |
Living Room |
|
|
11x13 |
|
Main Level |
Other |
|
|
front entry 6x5 |
https://www.realtor.ca/real-estate/28157519/760-line-road-milltown-cross-milltown-cross



