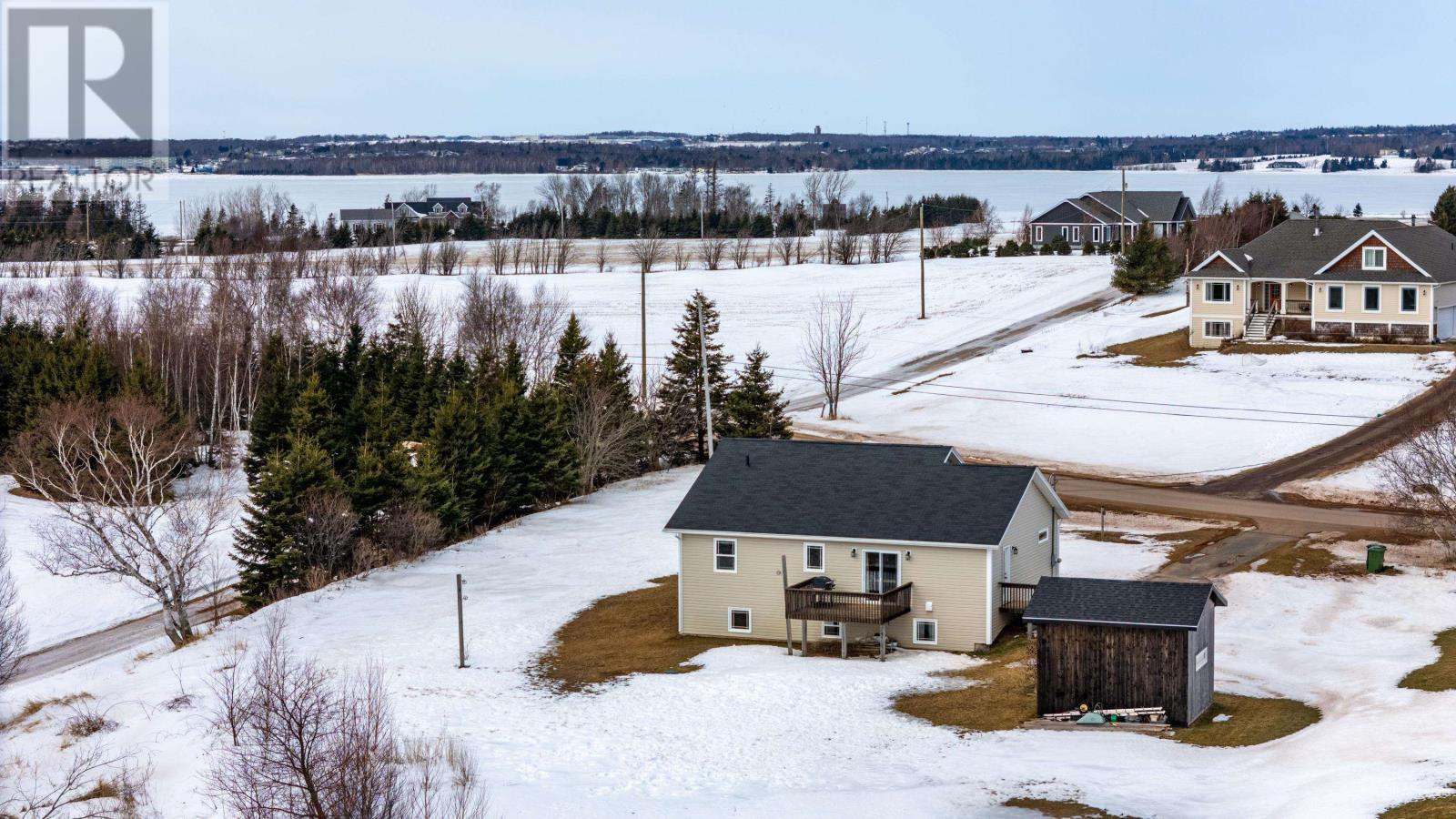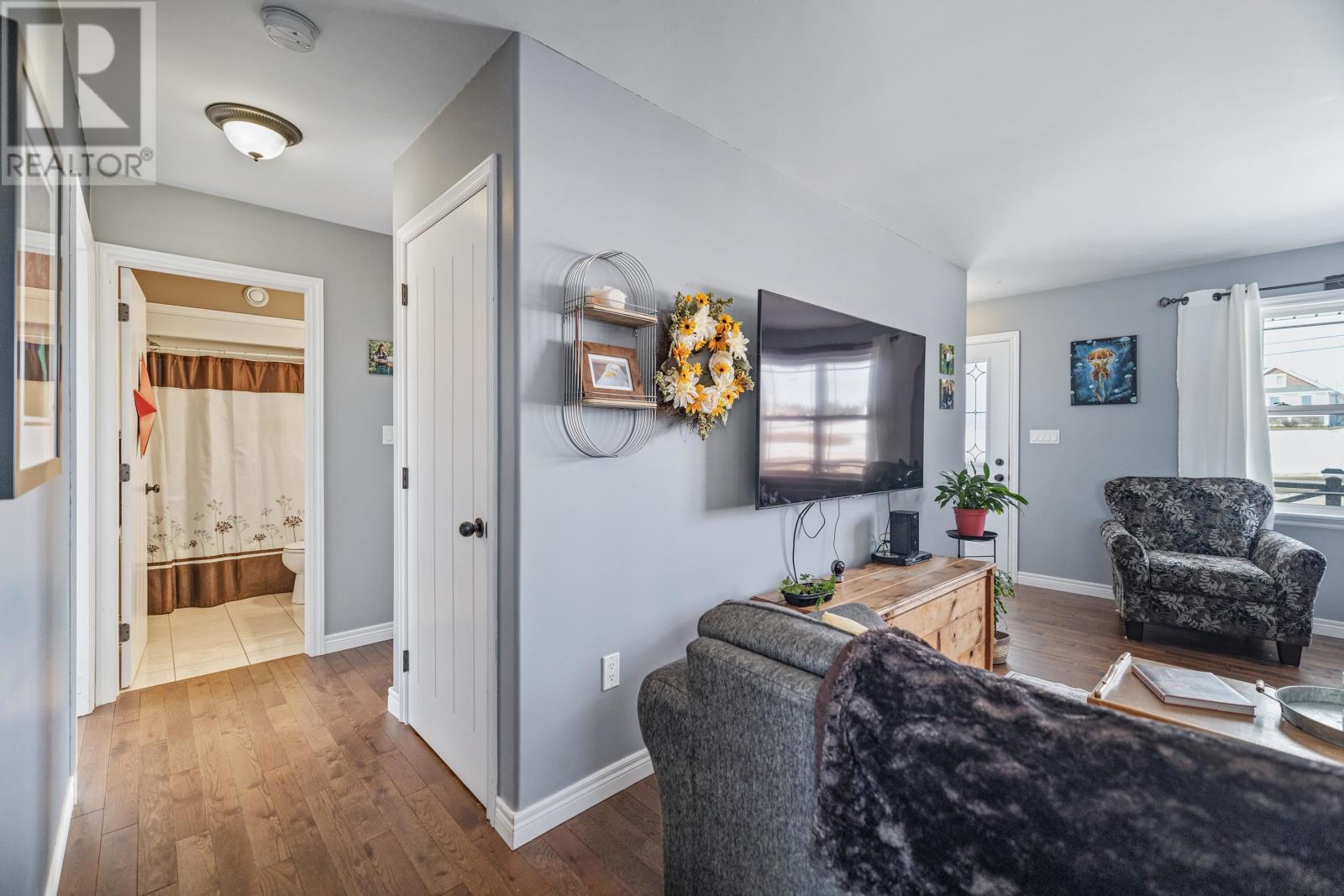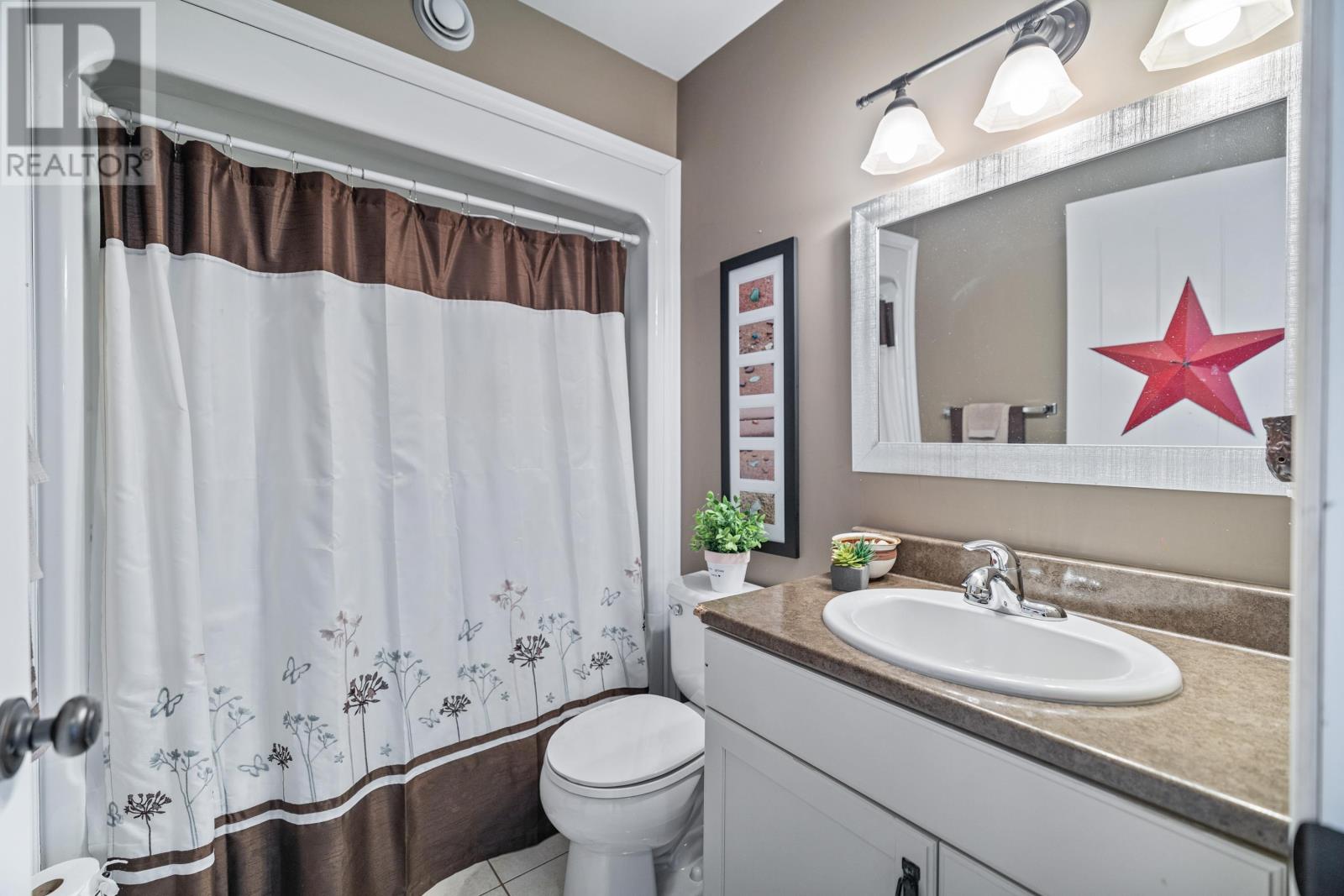3 Bedroom
2 Bathroom
Not Known, Heat Recovery Ventilation (Hrv)
Acreage
Partially Landscaped
$499,999
Available only as the owner looks to move to a new property, this home will only be on the MLS until April 4, 2025. Don't miss out on this much-loved family home. Welcome to this intentionally-built, 3-bedroom home, where cozy comfort meets modern design. Nestled on a beautiful 1.4-acre lot in the highly sought-after community of ?River Meadows of Mermaid?, only 10 minutes outside of Stratford, this home is perfect for those seeking a balance of style, convenience, and space. The home gives a sense of openness, natural light perfect for plant lovers, while maintaining a warm, inviting atmosphere. The full unfinished basement offers incredible potential for increasing future living space, a home gym, or storage, with the added benefit of a second bathroom already plumbed in for easy completion. This property is designed with modern touches while maintaining a cozy, homely feel?ideal for both relaxing evenings and hosting company. With a large lot in a quiet subdivision, there is plenty of room for outdoor activities, kids, dogs, you name it. You can enjoy both privacy and proximity to all amenities with this property. . All measurements are approximate and must be verified by the purchaser if deemed necessary. (id:56351)
Property Details
|
MLS® Number
|
202504459 |
|
Property Type
|
Single Family |
|
Community Name
|
Mermaid |
|
Amenities Near By
|
Golf Course, Park |
|
Community Features
|
Recreational Facilities, School Bus |
|
Features
|
Paved Driveway, Single Driveway |
|
Structure
|
Deck |
Building
|
Bathroom Total
|
2 |
|
Bedrooms Above Ground
|
3 |
|
Bedrooms Total
|
3 |
|
Appliances
|
Range - Electric, Dryer - Electric, Washer, Microwave Range Hood Combo, Refrigerator |
|
Basement Development
|
Unfinished |
|
Basement Type
|
Full (unfinished) |
|
Constructed Date
|
2012 |
|
Construction Style Attachment
|
Detached |
|
Exterior Finish
|
Vinyl |
|
Flooring Type
|
Ceramic Tile, Hardwood |
|
Foundation Type
|
Poured Concrete |
|
Half Bath Total
|
1 |
|
Heating Fuel
|
Electric |
|
Heating Type
|
Not Known, Heat Recovery Ventilation (hrv) |
|
Total Finished Area
|
1176 Sqft |
|
Type
|
House |
|
Utility Water
|
Drilled Well |
Land
|
Access Type
|
Year-round Access |
|
Acreage
|
Yes |
|
Land Amenities
|
Golf Course, Park |
|
Landscape Features
|
Partially Landscaped |
|
Sewer
|
Septic System |
|
Size Irregular
|
1.44 |
|
Size Total
|
1.44 Ac|1 - 3 Acres |
|
Size Total Text
|
1.44 Ac|1 - 3 Acres |
Rooms
| Level |
Type |
Length |
Width |
Dimensions |
|
Main Level |
Mud Room |
|
|
8.5x7.4 |
|
Main Level |
Dining Room |
|
|
10.6x12.4 |
|
Main Level |
Kitchen |
|
|
9.3x10.3 |
|
Main Level |
Living Room |
|
|
11.11x12.10 |
|
Main Level |
Foyer |
|
|
3.5x3.5 |
|
Main Level |
Primary Bedroom |
|
|
11.8x12.10 |
|
Main Level |
Ensuite (# Pieces 2-6) |
|
|
4.10x6.2 |
|
Main Level |
Bedroom |
|
|
10.4x11.3 |
|
Main Level |
Bedroom |
|
|
11.4x12.8 |
|
Main Level |
Bath (# Pieces 1-6) |
|
|
5.3x7.9 |
https://www.realtor.ca/real-estate/27996309/756-city-view-drive-mermaid-mermaid





















































