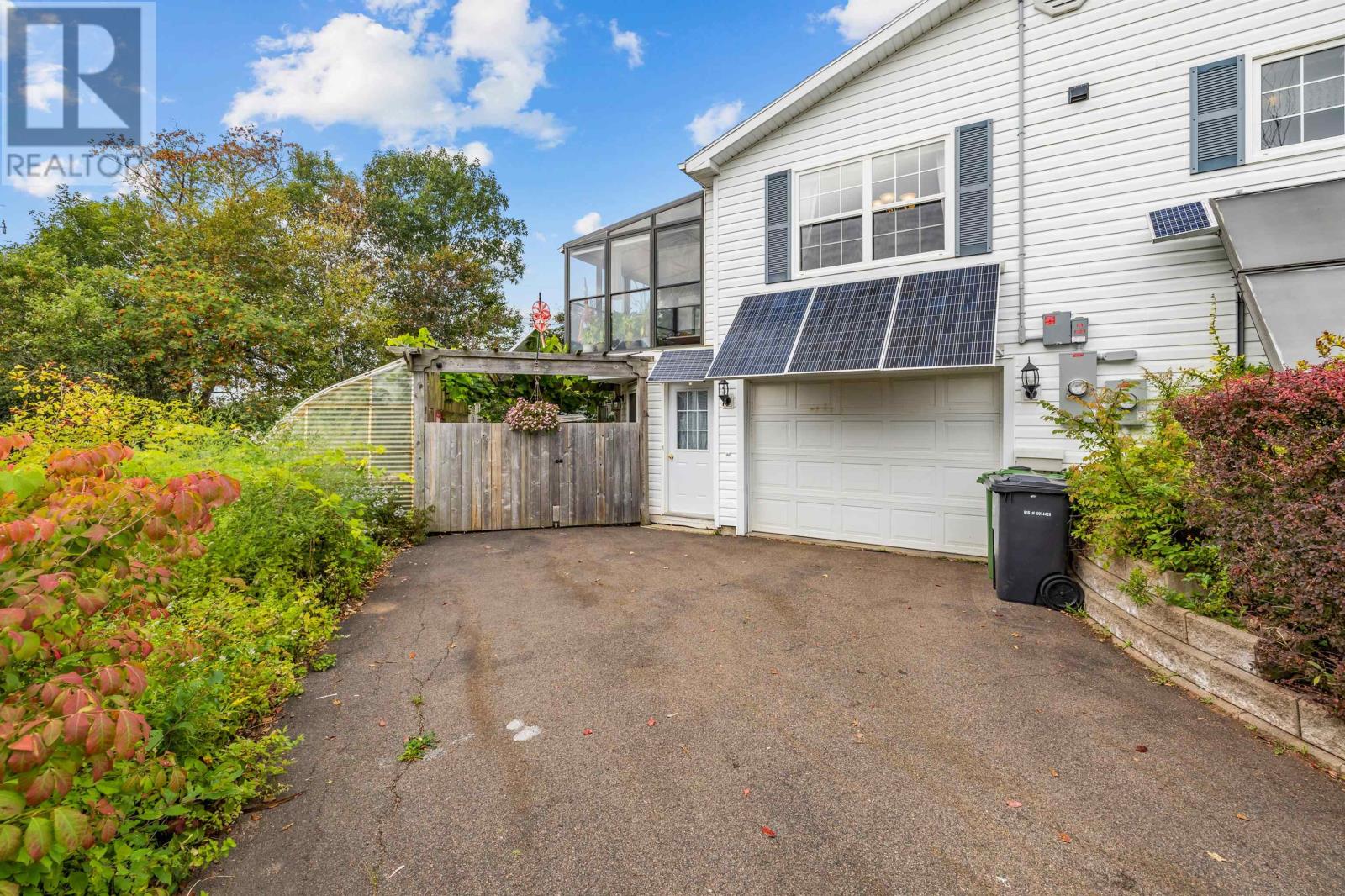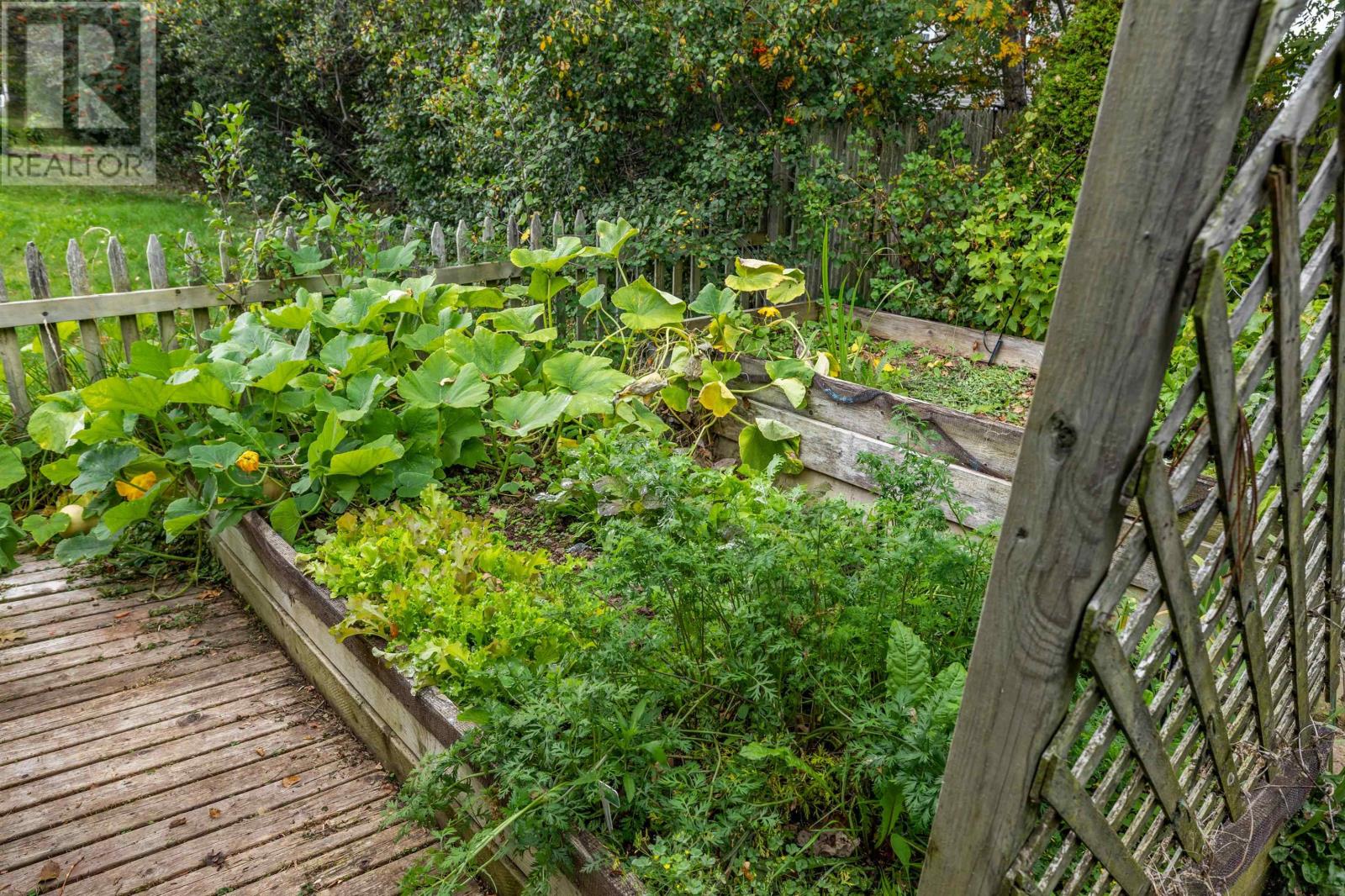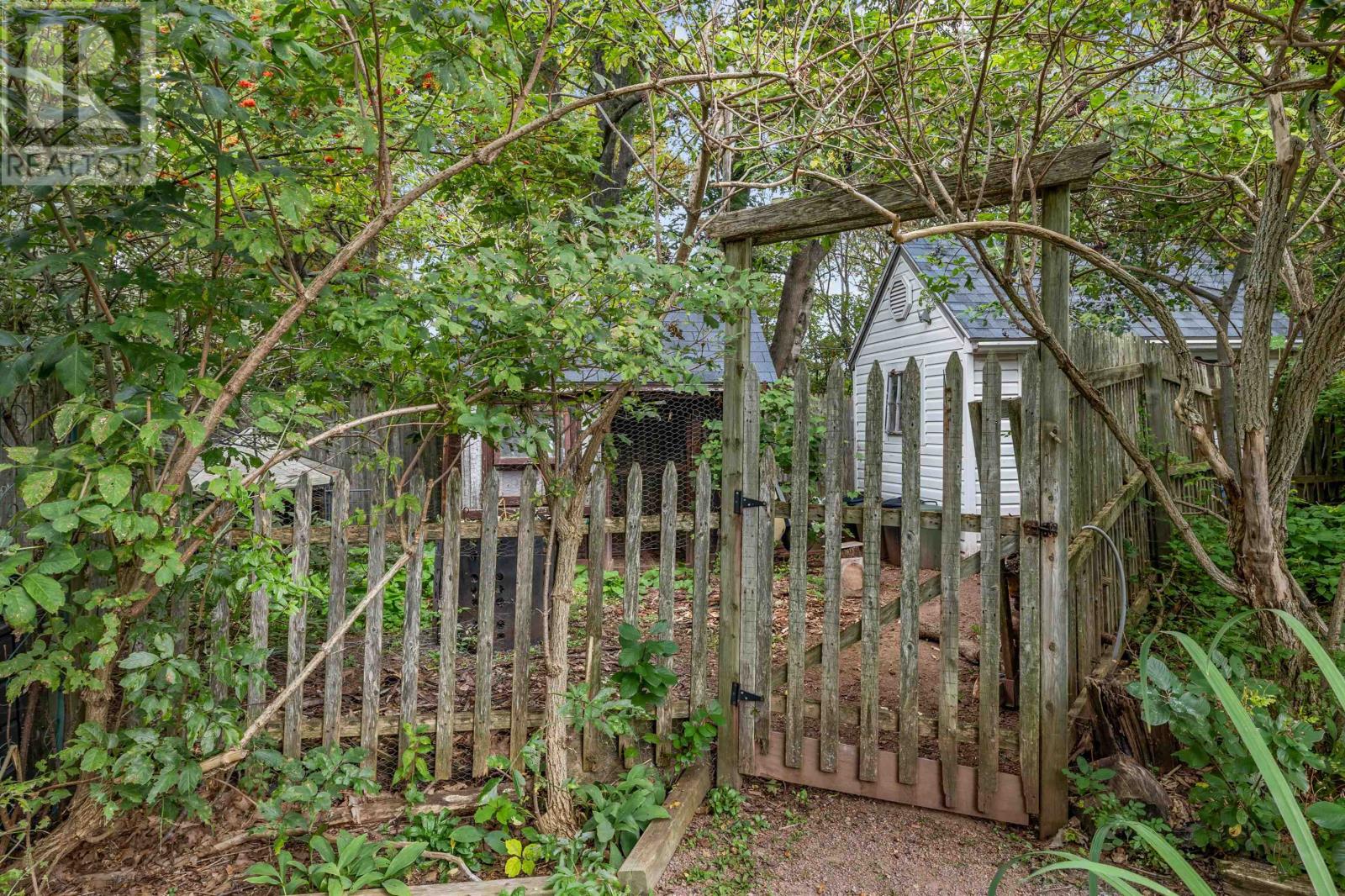3 Bedroom
3 Bathroom
Fireplace
Air Exchanger
Wall Mounted Heat Pump, Radiant Heat, Heat Recovery Ventilation (Hrv)
$489,000
Discover tranquil living at 74 Hunter Lane, a stunning two-level energy-efficient home that seamlessly blends comfort and sustainability. This beautifully situated property boasts three bedrooms, three full bathrooms, and a spacious one-and-a-half car garage, perfect for the eco-conscious family. As you enter the upper level, you'll be greeted by an open-concept layout featuring a modern kitchen, elegant dining room, and inviting living room. The crown jewel of this floor is the breathtaking solarium, bathing the space in natural light and offering a perfect retreat for relaxation or entertaining. The lower level is a private oasis, featuring an ensuite with a generous bedroom, full bathroom, and cozy living area. Step outside onto the patio and immerse yourself in the meticulously landscaped garden, creating a seamless indoor-outdoor living experience. Energy efficiency is at the heart of this home, with state-of-the-art features that not only reduce your carbon footprint but also lead to significant savings on utility bills. From high-performance insulation to energy-efficient appliances, every detail has been carefully considered to create a sustainable living environment. Don't miss this rare opportunity to own a home that combines luxury, functionality, and eco-friendliness. Schedule a viewing today and experience the perfect harmony of modern living and environmental consciousness at 74 Hunter Lane. (id:56351)
Property Details
|
MLS® Number
|
202422378 |
|
Property Type
|
Single Family |
|
Community Name
|
Hillsboro |
|
AmenitiesNearBy
|
Park, Playground, Public Transit |
|
CommunityFeatures
|
Recreational Facilities, School Bus |
|
Features
|
Balcony |
|
Structure
|
Patio(s), Greenhouse |
Building
|
BathroomTotal
|
3 |
|
BedroomsAboveGround
|
3 |
|
BedroomsTotal
|
3 |
|
Appliances
|
Range - Electric, Dishwasher, Refrigerator |
|
BasementType
|
None |
|
ConstructedDate
|
2005 |
|
ConstructionStyleAttachment
|
Detached |
|
CoolingType
|
Air Exchanger |
|
ExteriorFinish
|
Vinyl |
|
FireplacePresent
|
Yes |
|
FireplaceType
|
Woodstove |
|
FlooringType
|
Ceramic Tile, Hardwood |
|
FoundationType
|
Poured Concrete |
|
HeatingFuel
|
Electric, Solar, Wood |
|
HeatingType
|
Wall Mounted Heat Pump, Radiant Heat, Heat Recovery Ventilation (hrv) |
|
StoriesTotal
|
2 |
|
TotalFinishedArea
|
2184 Sqft |
|
Type
|
House |
|
UtilityWater
|
Municipal Water |
Parking
|
Attached Garage
|
|
|
Paved Yard
|
|
Land
|
Acreage
|
No |
|
FenceType
|
Partially Fenced |
|
LandAmenities
|
Park, Playground, Public Transit |
|
LandDisposition
|
Cleared |
|
Sewer
|
Municipal Sewage System |
|
SizeIrregular
|
0.2 |
|
SizeTotal
|
0.2 Ac|under 1/2 Acre |
|
SizeTotalText
|
0.2 Ac|under 1/2 Acre |
Rooms
| Level |
Type |
Length |
Width |
Dimensions |
|
Second Level |
Kitchen |
|
|
10.2x12.3 |
|
Second Level |
Living Room |
|
|
25.5x12.8 |
|
Second Level |
Primary Bedroom |
|
|
12.5x12.5 |
|
Second Level |
Ensuite (# Pieces 2-6) |
|
|
12.2x7.8 Walk In |
|
Second Level |
Bedroom |
|
|
9.1x9 |
|
Second Level |
Sunroom |
|
|
11.8x10.4 |
|
Main Level |
Bedroom |
|
|
12x9.5 |
|
Main Level |
Living Room |
|
|
18.5x17 |
|
Main Level |
Foyer |
|
|
11.7x6.2 |
|
Main Level |
Porch |
|
|
11.4x9.4 |
|
Main Level |
Other |
|
|
6.5x5.+ |
https://www.realtor.ca/real-estate/27421275/74-hunter-lane-hillsboro-hillsboro





















































