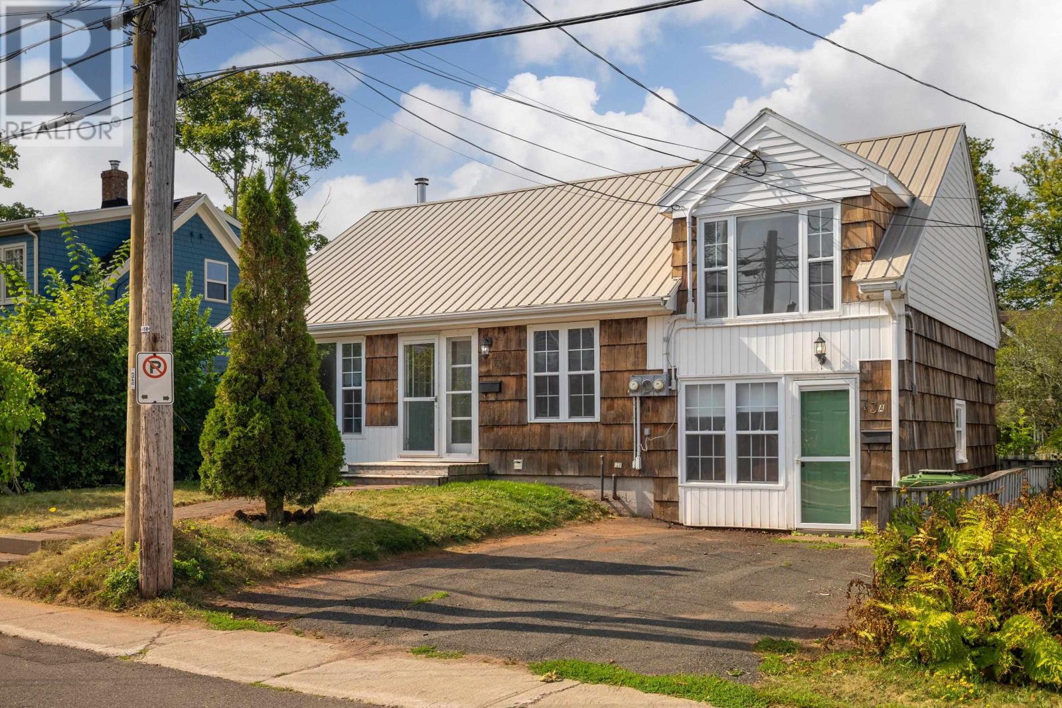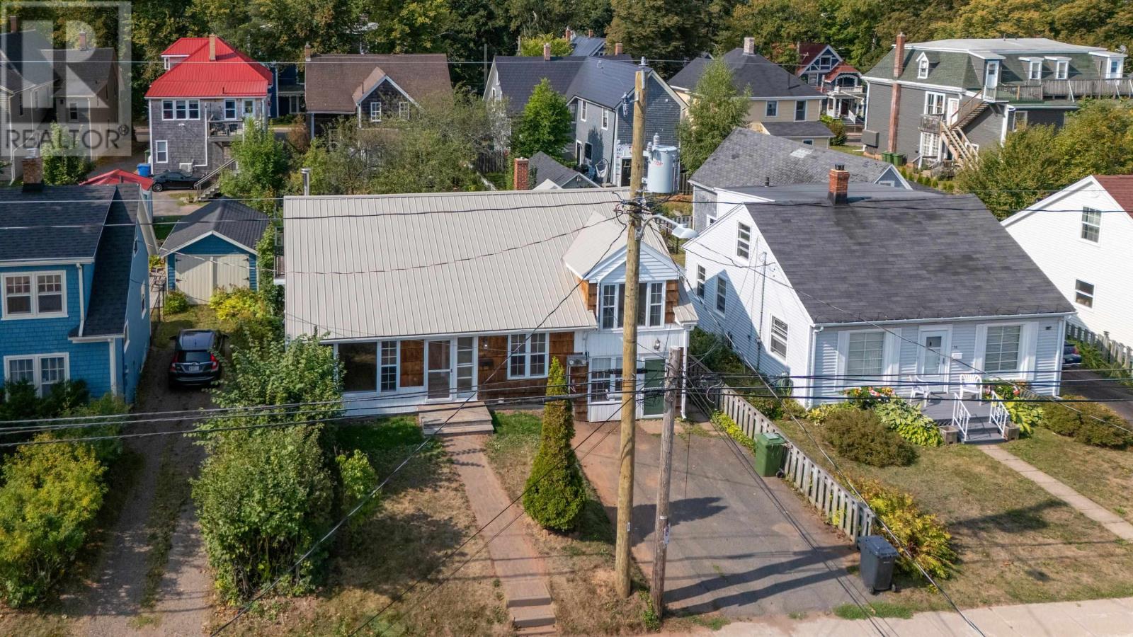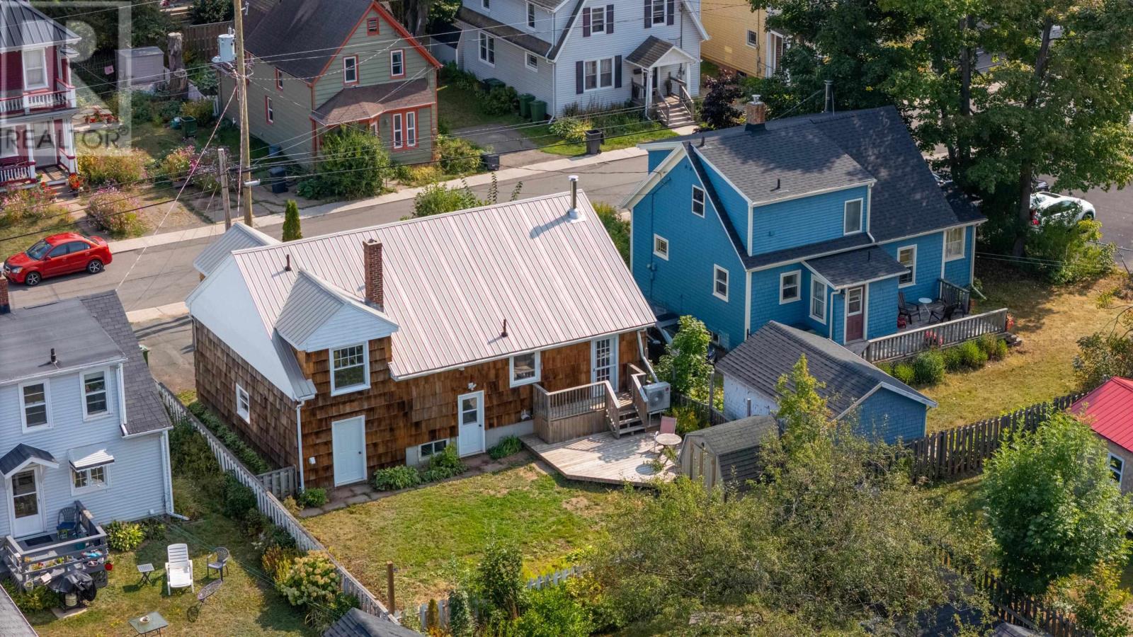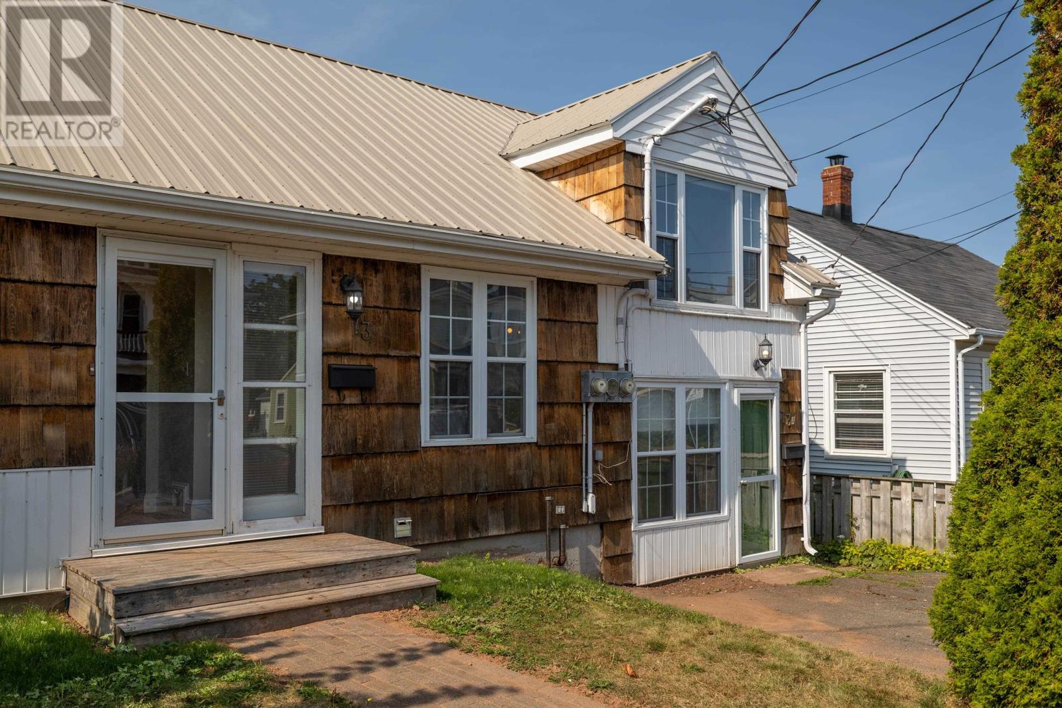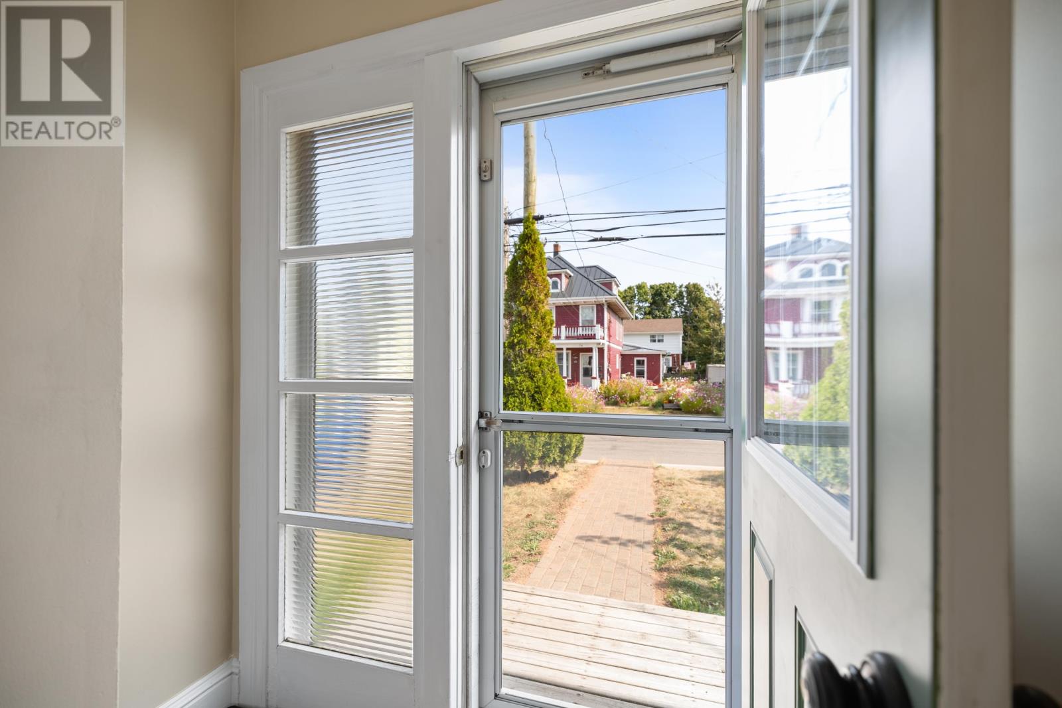5 Bedroom
3 Bathroom
Forced Air, Wall Mounted Heat Pump
$449,000
Perfectly located in the heart of downtown, this unique property is just steps from shopping, restaurants, parks, and everything Charlottetown has to offer. The main home offers a versatile layout with 4 bedrooms and 2 baths. The bright living room and dining room lead into a charming kitchen, with a convenient main floor bedroom or den and full bath. Upstairs you'll find two good-sized bedrooms and a spacious bonus room, while the lower level includes a fourth bedroom and a 3/4 bath. Adding even more appeal, this property includes a cute bachelor unit- ideal for rental income, an in-law suite, or extended family. The backyard is private and offers room to enjoy outdoor living, all within a quiet setting just off downtown. With multi-unit zoning, the potential here is tremendous, whether you're looking for a family home, investment, or a mix of both. (id:56351)
Property Details
|
MLS® Number
|
202523041 |
|
Property Type
|
Single Family |
|
Neigbourhood
|
Downtown |
|
Community Name
|
Charlottetown |
|
Amenities Near By
|
Playground, Shopping |
|
Community Features
|
School Bus |
|
Features
|
Paved Driveway |
|
Structure
|
Deck |
Building
|
Bathroom Total
|
3 |
|
Bedrooms Above Ground
|
4 |
|
Bedrooms Below Ground
|
1 |
|
Bedrooms Total
|
5 |
|
Appliances
|
Oven, Dryer, Washer, Refrigerator |
|
Basement Development
|
Partially Finished |
|
Basement Type
|
Full (partially Finished) |
|
Construction Style Attachment
|
Detached |
|
Exterior Finish
|
Vinyl, Wood Siding |
|
Flooring Type
|
Carpeted, Ceramic Tile, Laminate |
|
Foundation Type
|
Poured Concrete |
|
Heating Fuel
|
Electric, Oil |
|
Heating Type
|
Forced Air, Wall Mounted Heat Pump |
|
Stories Total
|
2 |
|
Total Finished Area
|
1677 Sqft |
|
Type
|
House |
|
Utility Water
|
Municipal Water |
Land
|
Acreage
|
No |
|
Land Amenities
|
Playground, Shopping |
|
Land Disposition
|
Cleared |
|
Sewer
|
Municipal Sewage System |
|
Size Irregular
|
0.086 |
|
Size Total
|
0.086 Ac|under 1/2 Acre |
|
Size Total Text
|
0.086 Ac|under 1/2 Acre |
Rooms
| Level |
Type |
Length |
Width |
Dimensions |
|
Second Level |
Primary Bedroom |
|
|
13.3 x 11.2 |
|
Second Level |
Bedroom |
|
|
9 x 10 |
|
Second Level |
Other |
|
|
Bonus Room - 27 x 12 |
|
Basement |
Bedroom |
|
|
17.3 x 12.6 |
|
Main Level |
Living Room |
|
|
27 x 12 |
|
Main Level |
Dining Room |
|
|
(Combined) |
|
Main Level |
Kitchen |
|
|
9 x 10 |
https://www.realtor.ca/real-estate/28848045/73-walthen-drive-charlottetown-charlottetown


