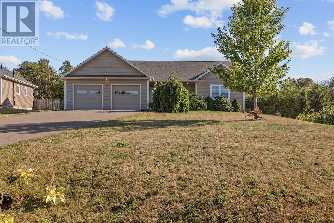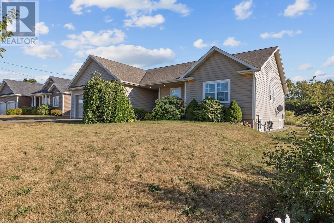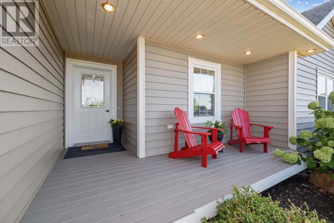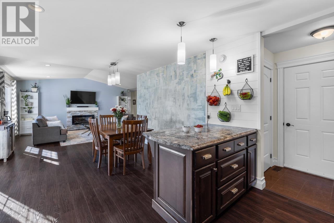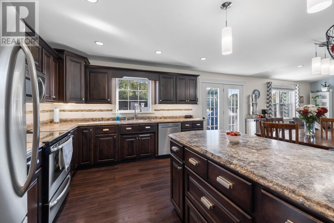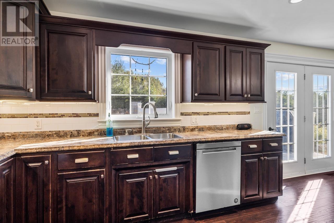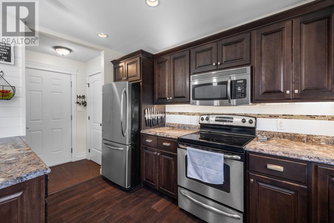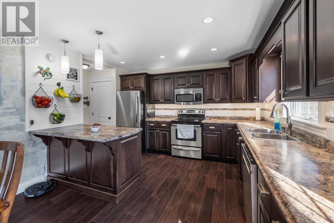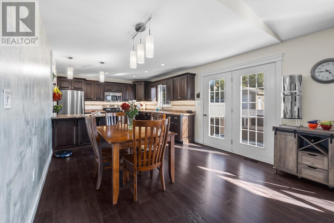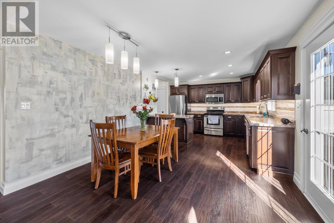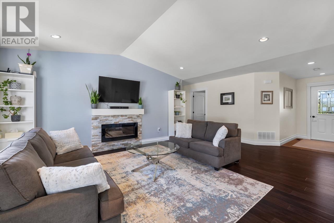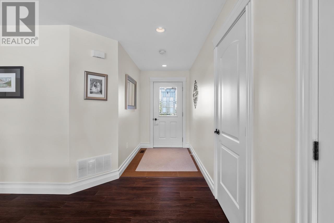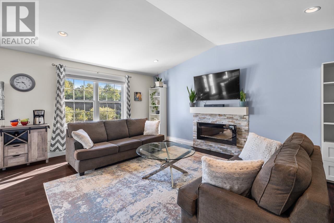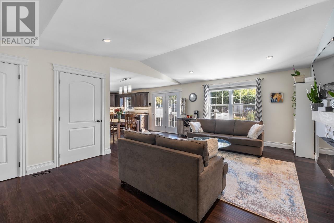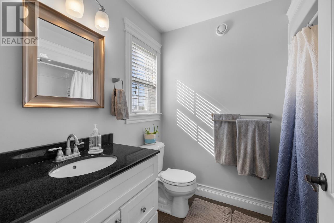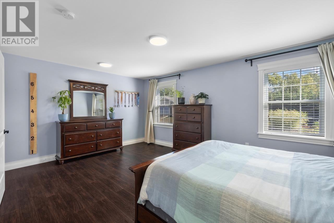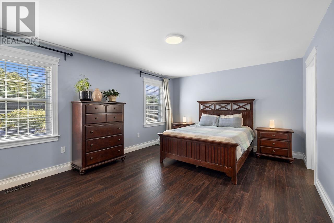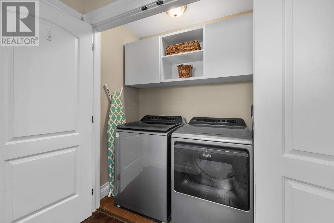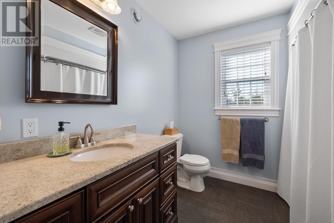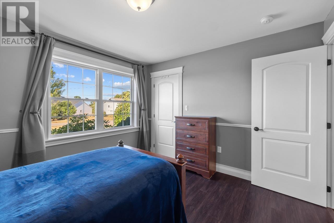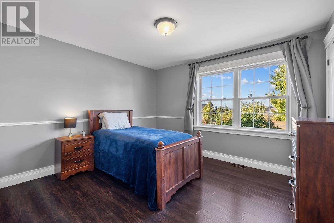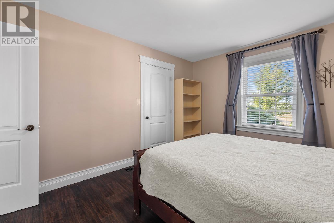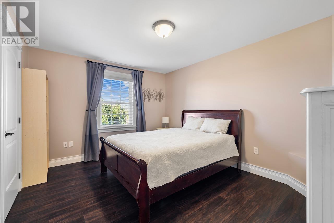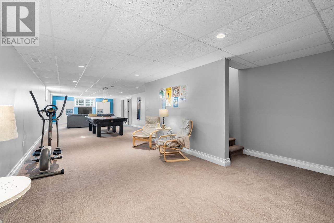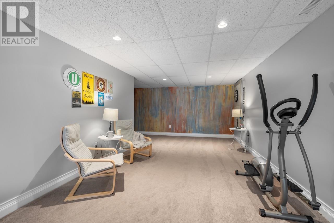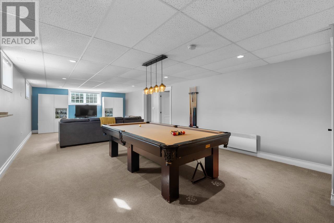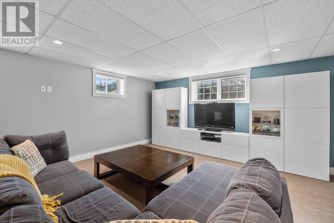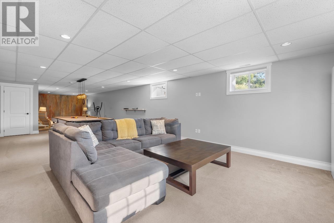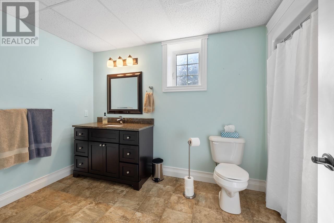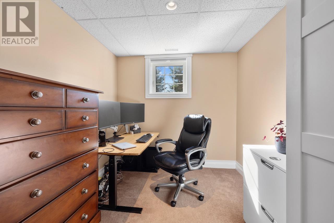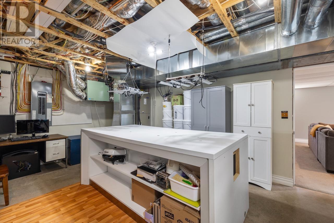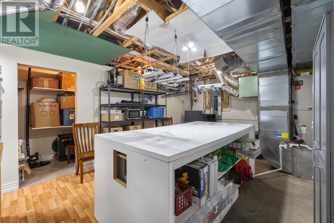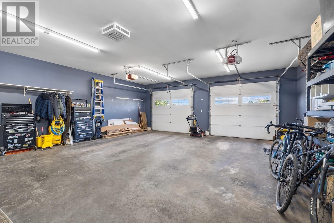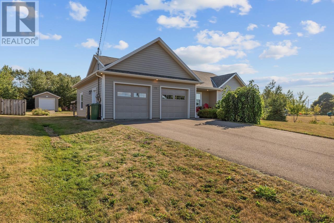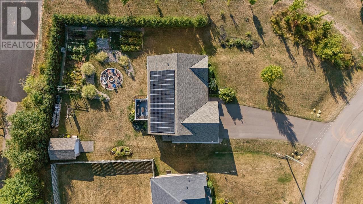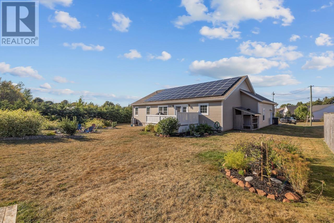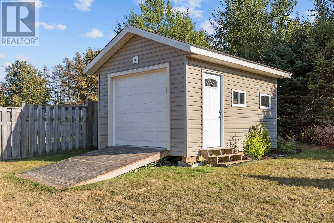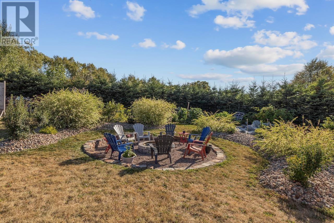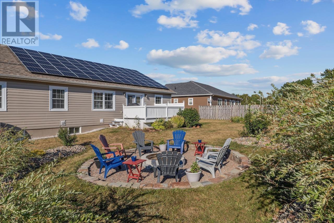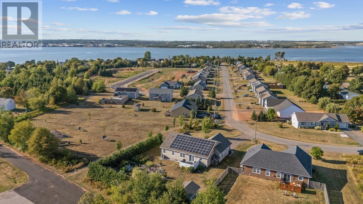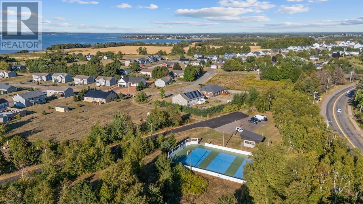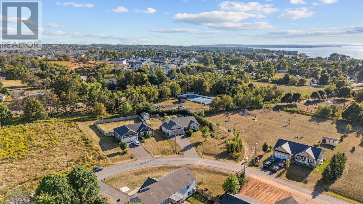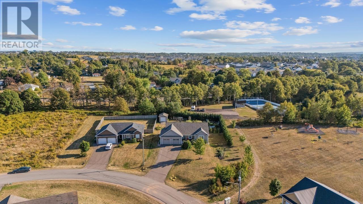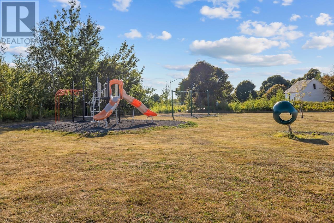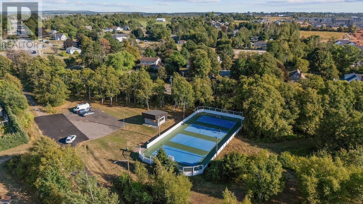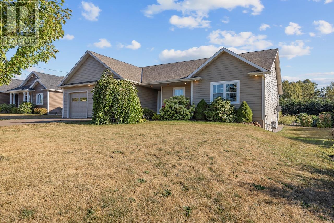4 Bedroom
3 Bathroom
Character
Fireplace
Air Exchanger
Forced Air, Central Heat Pump, Radiant Heat
Landscaped
$639,900
This pristine 4-bedroom, 3-bathroom home has been lovingly maintained and offers an incredible lifestyle in one of Stratford's most desirable areas. Located just minutes from Charlottetown, yet close to all the town's amenities, it combines convenience with a family-friendly neighbourhood feel. The lot is a standout, featuring a beautifully landscaped backyard with garden, custom fire pit, and storage shed. With a park/playground next door and no direct neighbor on one side, you'll enjoy both privacy and bonus green space. Beyond the treeline sits the community outdoor rink - perfect for skating and hockey in the winter. Inside, the welcoming entry opens to a bright living room with vaulted ceilings and a stone-accented electric fireplace. The open layout flows into the dining area and charming kitchen with plenty of cabinetry, pantry, and storage. Off the kitchen, a double heated garage with power and washtub adds everyday convenience. The main level also features three bedrooms, including a spacious primary suite with ensuite, along with a full bath and laundry closet. Downstairs, a large family/media room (pool table included) offers endless potential, complemented by a flex room for guests or an office, a full bathroom, and a hobby/utility space with efficient electric forced-air heating and cooling. With its ideal location, thoughtful design, and incredible features, this home is truly one of a kind. All measurements are approximate and should be verified by purchasers. (id:56351)
Property Details
|
MLS® Number
|
202522913 |
|
Property Type
|
Single Family |
|
Community Name
|
Stratford |
|
Amenities Near By
|
Golf Course, Park, Playground, Public Transit, Shopping |
|
Community Features
|
School Bus |
|
Features
|
Paved Driveway |
|
Structure
|
Deck, Shed |
Building
|
Bathroom Total
|
3 |
|
Bedrooms Above Ground
|
3 |
|
Bedrooms Below Ground
|
1 |
|
Bedrooms Total
|
4 |
|
Appliances
|
Stove, Dishwasher, Dryer, Washer, Microwave Range Hood Combo, Refrigerator |
|
Architectural Style
|
Character |
|
Basement Development
|
Finished |
|
Basement Type
|
Full (finished) |
|
Constructed Date
|
2012 |
|
Construction Style Attachment
|
Detached |
|
Cooling Type
|
Air Exchanger |
|
Exterior Finish
|
Vinyl |
|
Fireplace Present
|
Yes |
|
Flooring Type
|
Carpeted, Ceramic Tile, Vinyl |
|
Foundation Type
|
Poured Concrete |
|
Heating Fuel
|
Electric, Solar |
|
Heating Type
|
Forced Air, Central Heat Pump, Radiant Heat |
|
Total Finished Area
|
2724 Sqft |
|
Type
|
House |
|
Utility Water
|
Municipal Water |
Parking
|
Attached Garage
|
|
|
Heated Garage
|
|
Land
|
Access Type
|
Year-round Access |
|
Acreage
|
No |
|
Land Amenities
|
Golf Course, Park, Playground, Public Transit, Shopping |
|
Land Disposition
|
Cleared |
|
Landscape Features
|
Landscaped |
|
Sewer
|
Municipal Sewage System |
|
Size Irregular
|
0.36 |
|
Size Total
|
0.36 Ac|under 1/2 Acre |
|
Size Total Text
|
0.36 Ac|under 1/2 Acre |
Rooms
| Level |
Type |
Length |
Width |
Dimensions |
|
Lower Level |
Family Room |
|
|
50.x15.9 |
|
Lower Level |
Bath (# Pieces 1-6) |
|
|
10.x7.4 |
|
Lower Level |
Bedroom |
|
|
14.x8.2 |
|
Lower Level |
Workshop |
|
|
19.3x12.9 |
|
Lower Level |
Storage |
|
|
11.x4. |
|
Main Level |
Foyer |
|
|
7.x5. |
|
Main Level |
Bedroom |
|
|
11.x13.4 |
|
Main Level |
Bedroom |
|
|
11.x12. |
|
Main Level |
Bath (# Pieces 1-6) |
|
|
8.x5.4 |
|
Main Level |
Primary Bedroom |
|
|
12.5x17.9 |
|
Main Level |
Eat In Kitchen |
|
|
Combined |
|
Main Level |
Living Room |
|
|
34.x12.3 + 14.3x8.8 |
|
Main Level |
Ensuite (# Pieces 2-6) |
|
|
6.4x5.4 |
|
Main Level |
Media |
|
|
Combined |
|
Main Level |
Utility Room |
|
|
Combined |
https://www.realtor.ca/real-estate/28841688/72-starling-crescent-stratford-stratford


