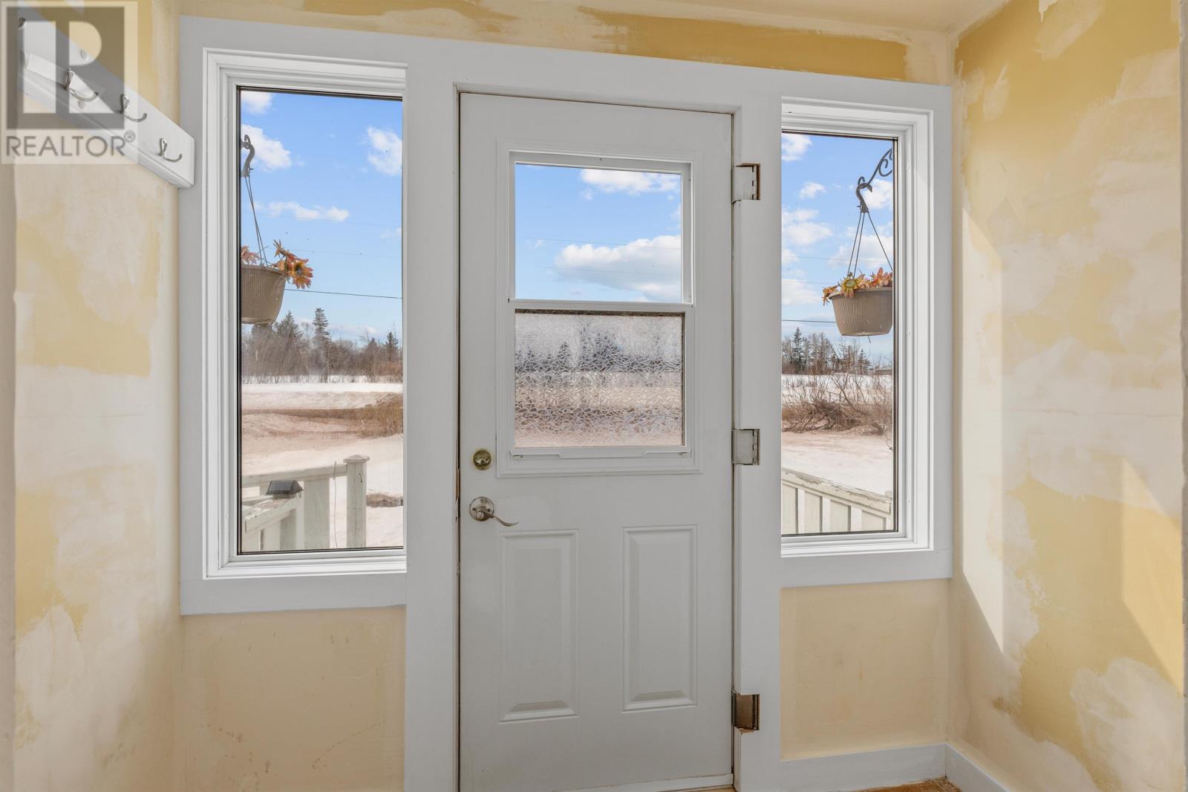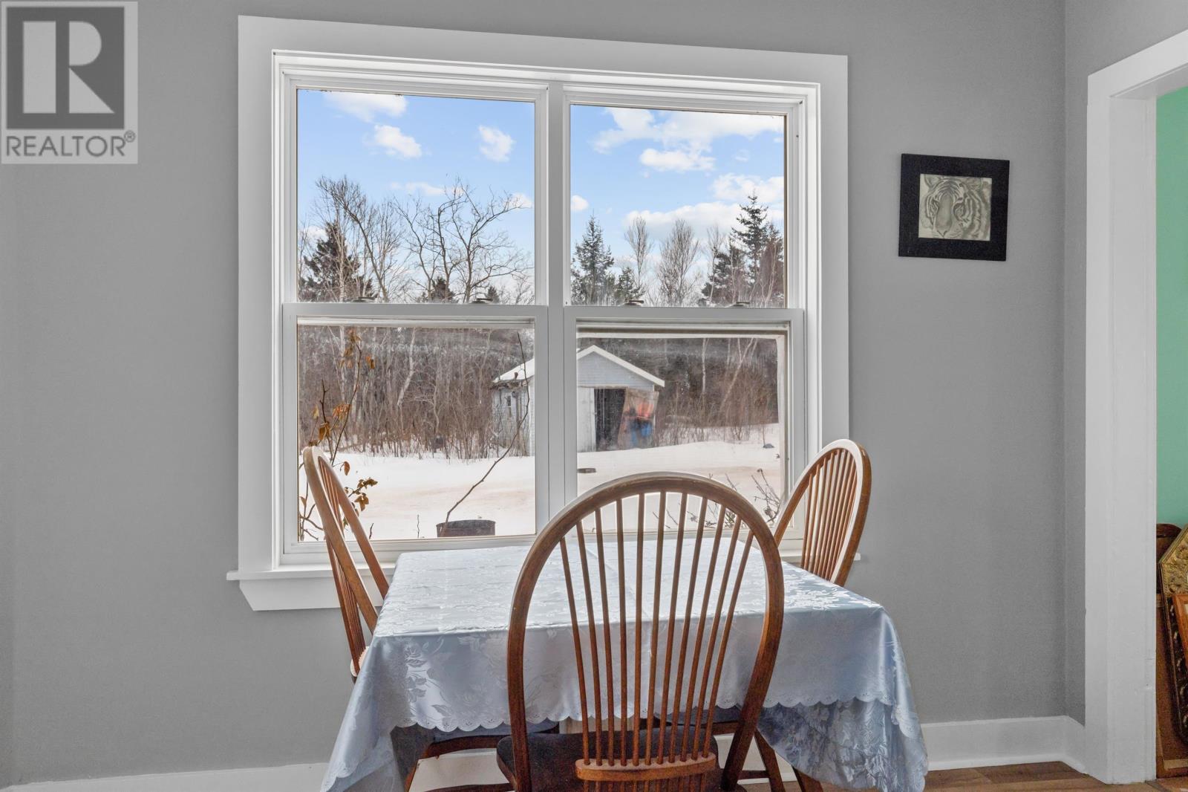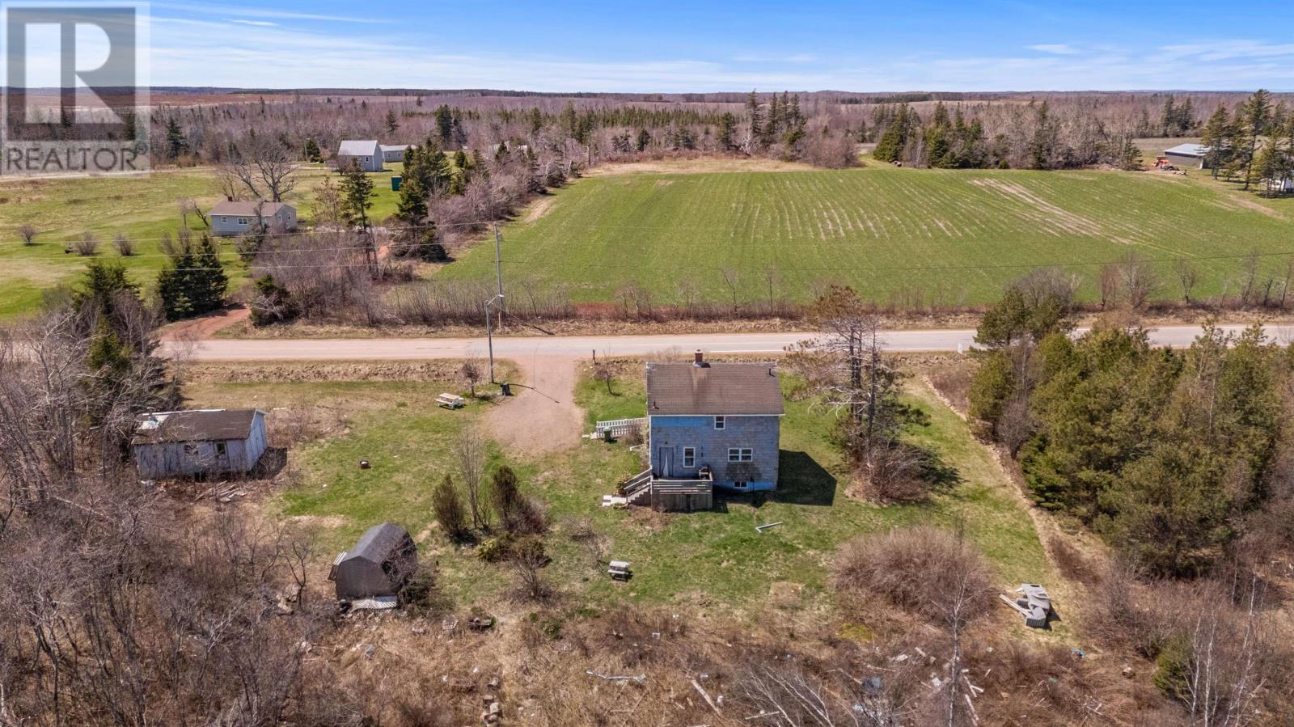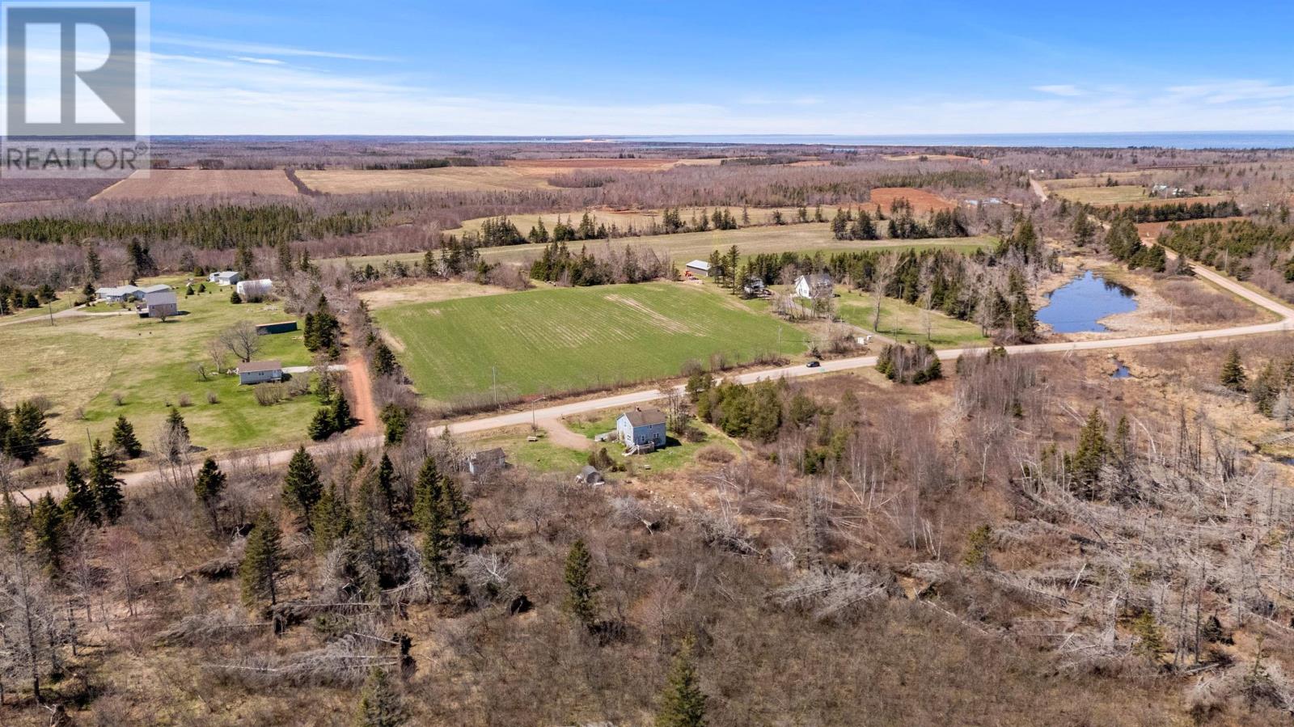4 Bedroom
2 Bathroom
Forced Air, Furnace
Acreage
$219,900
This is a gem of a home which does need some work on the outside buy inside it has a classic main-level living/dining/kitchen layout; convenient main-level laundry?ideal for families or mobility concerns. Updates include a fibreglass oil tank, 12 year old furnace that was cleaned in Fall of 2024, and new well pump and pressure tank two years ago. This property offers an exceptional canvas?ample space, natural features, and proximity to scenic beaches all wrapped in a quiet, country setting. With some renovation, it?s set to become a spectacular family home or a rental property.Nestled on a private 3.5-acre parcel this charming 1,100 sqft, four-bedroom, two-bathroom home offers an idyllic blend of serenity and potential. The water heater and furnace are in good condition 11-12 yrs old with a fiberglass oil tank. Furnace was cleaned in fall 2024. Well pump & pressure tank are two years old. The home has been well taken care of over the years with all the big items having been replaced and updated. The exterior is wood shingled which are prepped and ready for a coat of stain in the spring. The basement is full concrete With direct access to freshwater from the artesian-fed French Creek, and only five minutes to The famous Golf Club and Resort at Crowbush, it?s perfect for nature lovers and adventurous spirits. Within a 25 min walk, is the phenomenal Straight Road or Feehans Shore Beach on the North Shore. (id:56351)
Property Details
|
MLS® Number
|
202504067 |
|
Property Type
|
Single Family |
|
Community Name
|
Mount Stewart |
|
Features
|
Level |
|
Structure
|
Deck, Patio(s) |
Building
|
Bathroom Total
|
2 |
|
Bedrooms Above Ground
|
4 |
|
Bedrooms Total
|
4 |
|
Appliances
|
Barbeque, Stove, Dishwasher, Dryer, Washer, Refrigerator |
|
Constructed Date
|
1955 |
|
Construction Style Attachment
|
Detached |
|
Exterior Finish
|
Wood Siding |
|
Flooring Type
|
Carpeted, Laminate, Vinyl |
|
Foundation Type
|
Poured Concrete |
|
Heating Fuel
|
Oil |
|
Heating Type
|
Forced Air, Furnace |
|
Stories Total
|
2 |
|
Total Finished Area
|
1100 Sqft |
|
Type
|
House |
|
Utility Water
|
Well |
Parking
Land
|
Acreage
|
Yes |
|
Sewer
|
Septic System |
|
Size Irregular
|
3.5 |
|
Size Total
|
3.5000|3 - 10 Acres |
|
Size Total Text
|
3.5000|3 - 10 Acres |
Rooms
| Level |
Type |
Length |
Width |
Dimensions |
|
Second Level |
Bedroom |
|
|
11x11 |
|
Second Level |
Bedroom |
|
|
13x9.5 |
|
Second Level |
Bedroom |
|
|
11x7.6 |
|
Second Level |
Bath (# Pieces 1-6) |
|
|
10x5.6 |
|
Main Level |
Kitchen |
|
|
7x14 |
|
Main Level |
Dining Room |
|
|
11x11 |
|
Main Level |
Living Room |
|
|
12x11 |
|
Main Level |
Primary Bedroom |
|
|
10x11 |
|
Main Level |
Bath (# Pieces 1-6) |
|
|
6x11 |
https://www.realtor.ca/real-estate/27978159/714-french-village-road-mount-stewart-mount-stewart







































