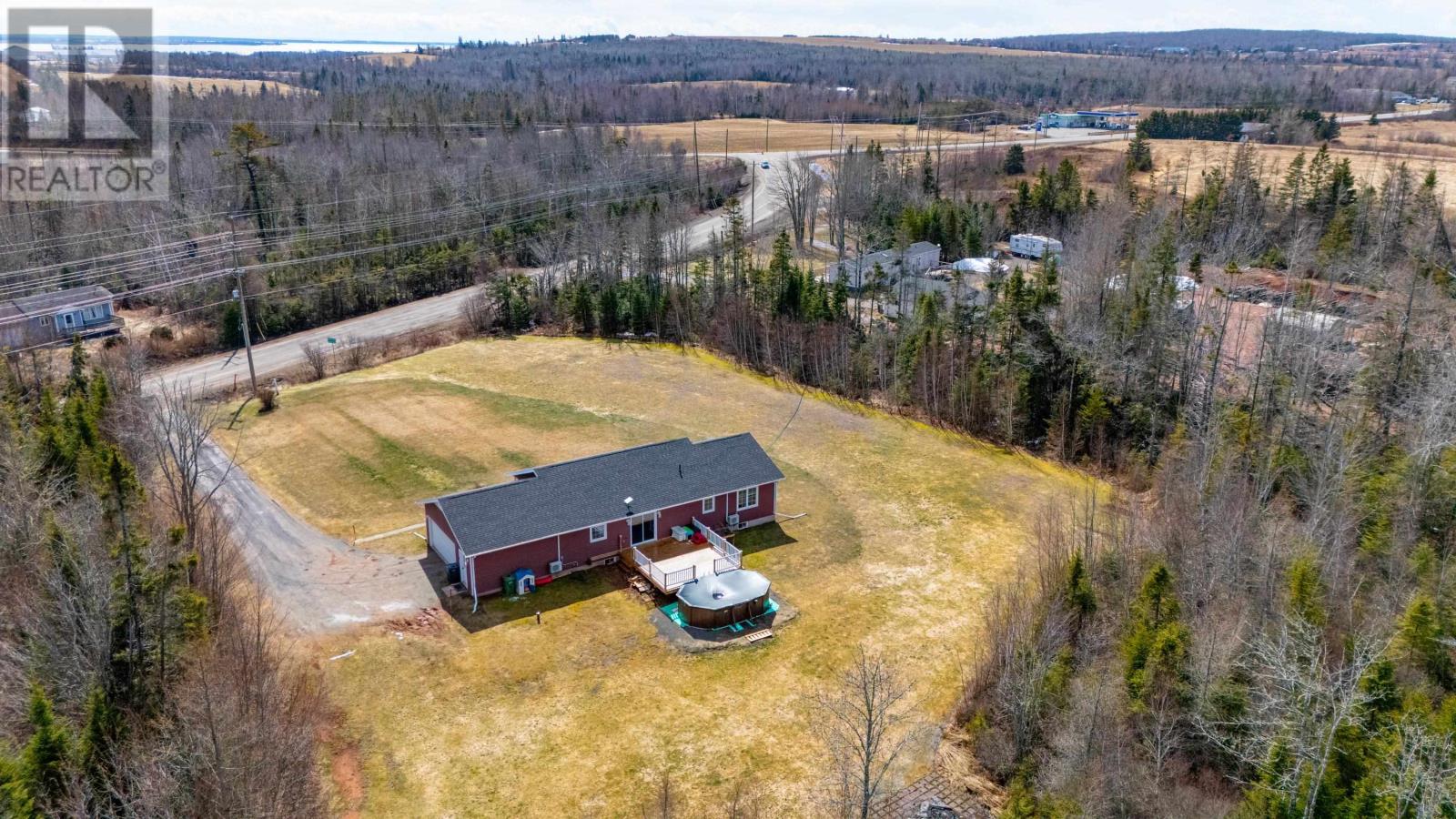3 Bedroom
2 Bathroom
Character
Above Ground Pool
Baseboard Heaters, Wall Mounted Heat Pump
Acreage
Landscaped
$529,000
Looking for a spacious family home in a peaceful country setting while staying close to the city? This beautiful ranch style home sits on 2 acres, just 8 minutes from Stratford and 12 minutes to Charlottetown, offering the best of both worlds! Home Features: 3 Bedrooms & 1 Full Bath on the main floor. Open-Concept Living - The kitchen, dining, and living area flow seamlessly, with patio doors leading to a large deck for those upcoming BBQ's and pool parties! Large Family room in the basement for family movie nights, a work out area and lots of room for the kids to play. A second bathroom with a shower will be great for quests to enjoy. A potential 4th bedroom is ready just add a egress window. There is lots of storage room as well. Move in and enjoy the private outdoor space - Enjoy the pool and beautifully maintained yard, perfect for relaxation and entertaining. A Double Car Garage is here as well - Plenty of room for vehicles, storage, or a workshop. (Heated) This is a prime Location offering convenience & comfort! Close to Stratford & Charlottetown - Quick access to shopping, schools, walking trails, and amenities. Enjoy the privacy of a large lot without sacrificing easy access to everything you need. All measurements are approximate. (id:56351)
Property Details
|
MLS® Number
|
202506309 |
|
Property Type
|
Single Family |
|
Community Name
|
Mount Albion |
|
Amenities Near By
|
Golf Course, Park, Playground, Public Transit, Shopping |
|
Community Features
|
Recreational Facilities, School Bus |
|
Features
|
Partially Cleared, Level |
|
Pool Type
|
Above Ground Pool |
|
Structure
|
Patio(s) |
Building
|
Bathroom Total
|
2 |
|
Bedrooms Above Ground
|
3 |
|
Bedrooms Total
|
3 |
|
Appliances
|
Range - Electric, Dishwasher, Dryer, Washer, Refrigerator |
|
Architectural Style
|
Character |
|
Constructed Date
|
2006 |
|
Construction Style Attachment
|
Detached |
|
Exterior Finish
|
Vinyl |
|
Flooring Type
|
Ceramic Tile, Hardwood, Laminate, Vinyl |
|
Foundation Type
|
Poured Concrete |
|
Heating Fuel
|
Electric, Oil |
|
Heating Type
|
Baseboard Heaters, Wall Mounted Heat Pump |
|
Total Finished Area
|
2209 Sqft |
|
Type
|
House |
|
Utility Water
|
Drilled Well |
Parking
|
Attached Garage
|
|
|
Heated Garage
|
|
|
Gravel
|
|
|
Parking Space(s)
|
|
Land
|
Acreage
|
Yes |
|
Land Amenities
|
Golf Course, Park, Playground, Public Transit, Shopping |
|
Landscape Features
|
Landscaped |
|
Sewer
|
Septic System |
|
Size Irregular
|
2 |
|
Size Total
|
2.0000|1 - 3 Acres |
|
Size Total Text
|
2.0000|1 - 3 Acres |
Rooms
| Level |
Type |
Length |
Width |
Dimensions |
|
Lower Level |
Family Room |
|
|
21.9x12.2+31.1x11.4 |
|
Lower Level |
Den |
|
|
11.4x14.11 |
|
Lower Level |
Laundry / Bath |
|
|
11.4x11.1 |
|
Lower Level |
Storage |
|
|
7.7x5.2 |
|
Lower Level |
Utility Room |
|
|
11.8x6.6 |
|
Main Level |
Foyer |
|
|
6.6x5.7 |
|
Main Level |
Kitchen |
|
|
22.2x11.7 |
|
Main Level |
Living Room |
|
|
14.8x13+8.5x9 |
|
Main Level |
Primary Bedroom |
|
|
14.9x11.4 |
|
Main Level |
Bedroom |
|
|
11.10x9.7 |
|
Main Level |
Bedroom |
|
|
11.11x9.7 |
|
Main Level |
Bath (# Pieces 1-6) |
|
|
11.10x9.7 |
https://www.realtor.ca/real-estate/28096969/71-48-road-rte-5-mount-albion-mount-albion












































