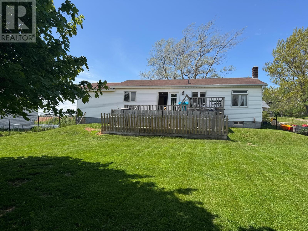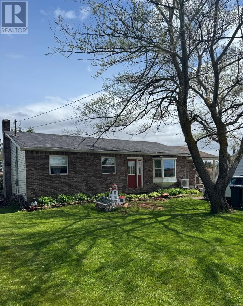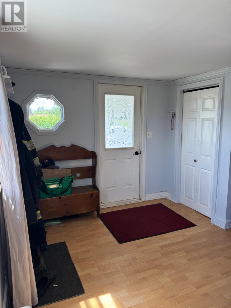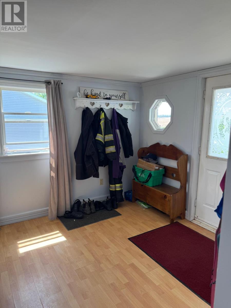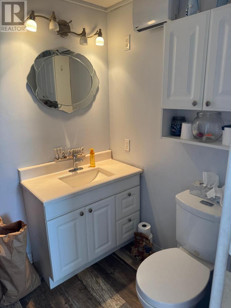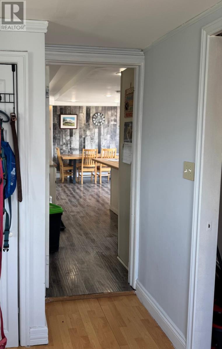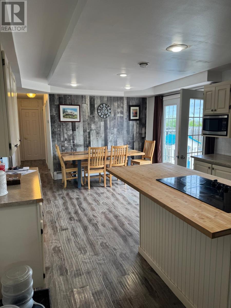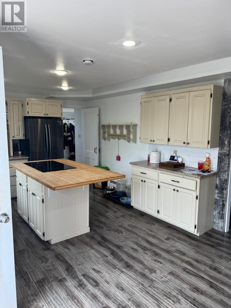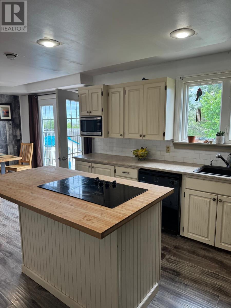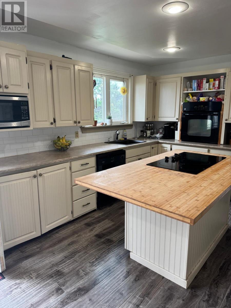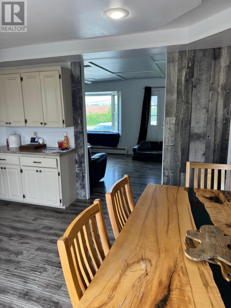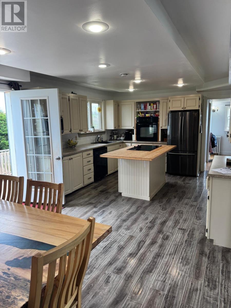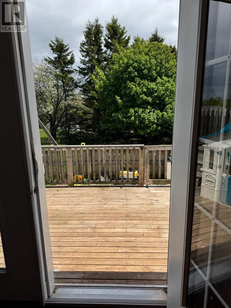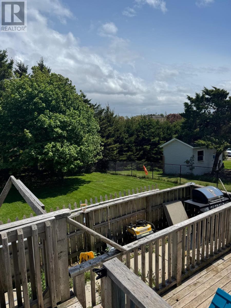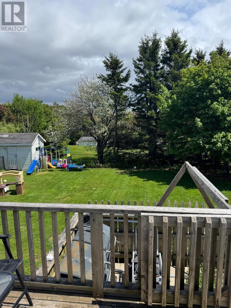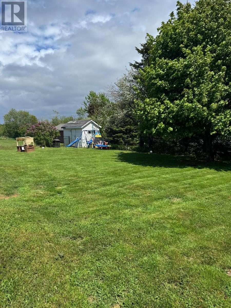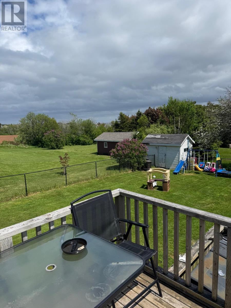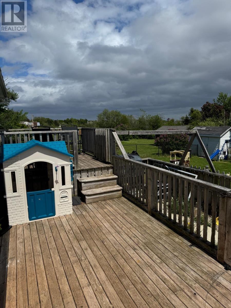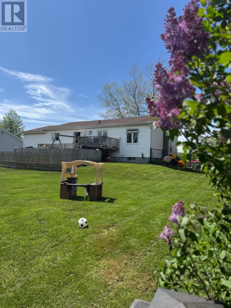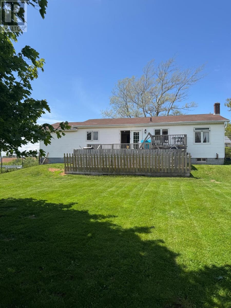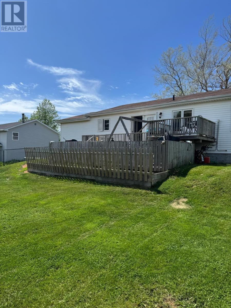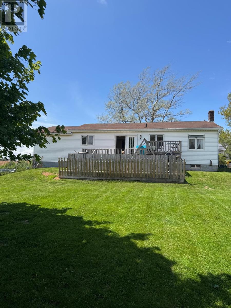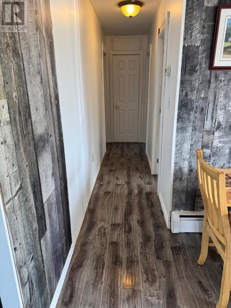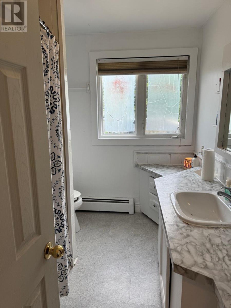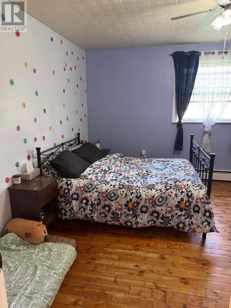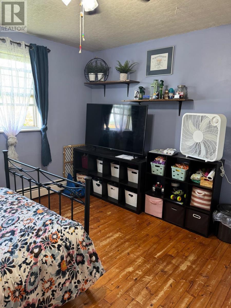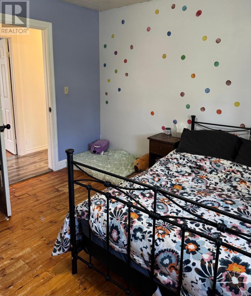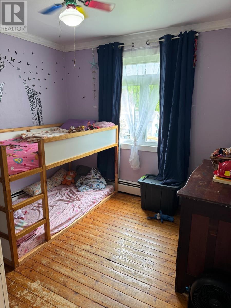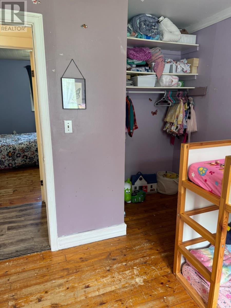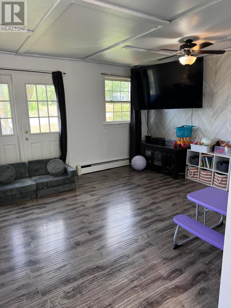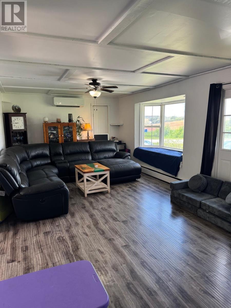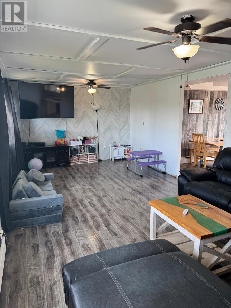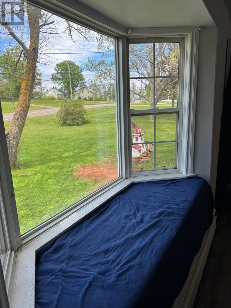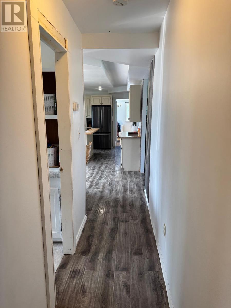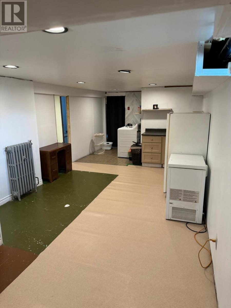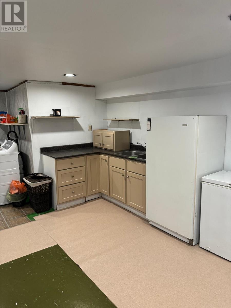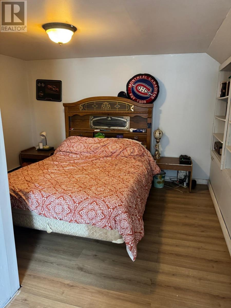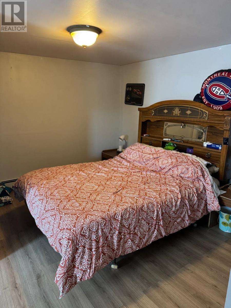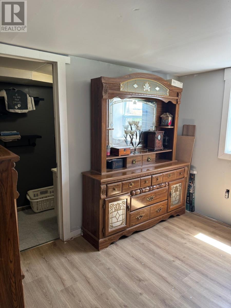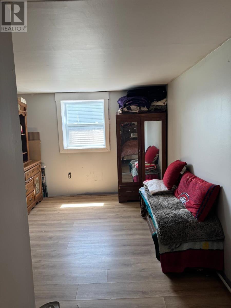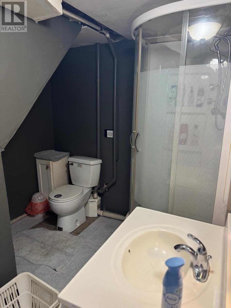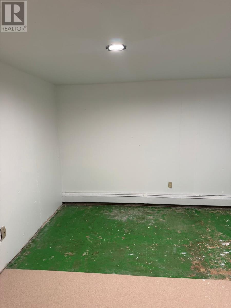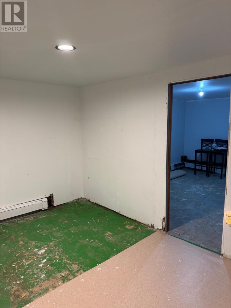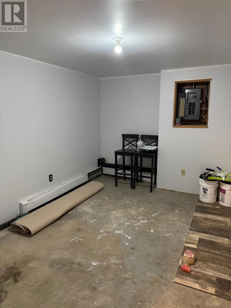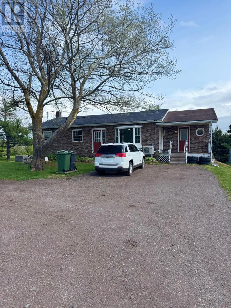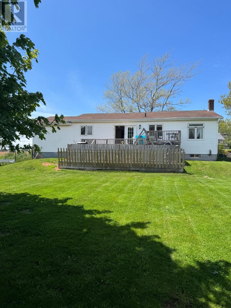3 Bedroom
3 Bathroom
Character
Baseboard Heaters
Partially Landscaped
$284,500
An Affordable Family Home in North Rustico, within walking distance to grocery, restaurants, hardware, the harbor. It's only a 25 min drive to Charlottetown. This well-loved, lived in home offers a spacious porch/mudroom with a half bath. The main floor is open concept living with a large kitchen-dining area, patio doors that lead out to the 3 level deck, that overlooks the large fenced in backyard. The front area of the home has a large, bright living room, with a bay window. Down the hall you will find 2 bedrooms and a full bathroom. Downstairs you have a full, basement which is partially finished to offer a 3rd large bedroom with plenty of natural light and a 3 piece bathroom. There is an area set up for a potential kitchenette, laundry area, 2 extra rooms that could be used as offices, home gym or children's toy/game rooms. There is plenty of storage/unfinished area with potential for a workshop. Recent property updates over the past 10 years to the property include: New driveway (2019), fenced in back yard (2018), redone chimney (2019), roof/shingles checked/replaced where necessary(2019 & again in 2025) some electrical upgrades (2018), some plumbing upgrades (2018), new light fixtures in most rooms (2018), the east side of the house also has all ?newer? windows and doors with the newest basement window being installed in April 2025. Exterior Front Deck requires some TLC which would be a great summer project. Make the Move just in time for summer 2025 and Love Where You Live! All Measurements are Approx & should be verified by Buyer & Buyers Lawyer. (id:56351)
Property Details
|
MLS® Number
|
202509535 |
|
Property Type
|
Single Family |
|
Community Name
|
North Rustico |
|
Amenities Near By
|
Playground |
|
Community Features
|
School Bus |
|
Features
|
Paved Driveway |
|
Structure
|
Deck, Patio(s), Shed |
Building
|
Bathroom Total
|
3 |
|
Bedrooms Above Ground
|
2 |
|
Bedrooms Below Ground
|
1 |
|
Bedrooms Total
|
3 |
|
Appliances
|
Cooktop, Oven - Electric, Range, Dishwasher, Dryer - Electric, Washer, Refrigerator |
|
Architectural Style
|
Character |
|
Basement Development
|
Partially Finished |
|
Basement Type
|
Full (partially Finished) |
|
Constructed Date
|
1974 |
|
Construction Style Attachment
|
Detached |
|
Exterior Finish
|
Brick, Vinyl |
|
Flooring Type
|
Laminate |
|
Foundation Type
|
Concrete Block |
|
Half Bath Total
|
1 |
|
Heating Fuel
|
Oil |
|
Heating Type
|
Baseboard Heaters |
|
Total Finished Area
|
1829 Sqft |
|
Type
|
House |
|
Utility Water
|
Municipal Water |
Parking
Land
|
Access Type
|
Year-round Access |
|
Acreage
|
No |
|
Land Amenities
|
Playground |
|
Land Disposition
|
Fenced |
|
Landscape Features
|
Partially Landscaped |
|
Sewer
|
Municipal Sewage System |
|
Size Irregular
|
0.35 |
|
Size Total
|
0.35 Ac|under 1/2 Acre |
|
Size Total Text
|
0.35 Ac|under 1/2 Acre |
Rooms
| Level |
Type |
Length |
Width |
Dimensions |
|
Basement |
Bedroom |
|
|
10.10 X 13.3 + 9.7 X 10.7 |
|
Basement |
Ensuite (# Pieces 2-6) |
|
|
9.10 X 4.6 irregular |
|
Basement |
Den |
|
|
12.11 X 11.5 |
|
Basement |
Den |
|
|
12.4 X 9.5 |
|
Main Level |
Mud Room |
|
|
9.11 X 9.6 |
|
Main Level |
Bath (# Pieces 1-6) |
|
|
6.11 X 5. |
|
Main Level |
Eat In Kitchen |
|
|
21.10 x10.9 |
|
Main Level |
Living Room |
|
|
26.3 X 12.4 |
|
Main Level |
Bath (# Pieces 1-6) |
|
|
7.3 X 9.2 |
|
Main Level |
Primary Bedroom |
|
|
12.11 X 12.4 |
|
Main Level |
Bedroom |
|
|
9.10 X 9.1 |
https://www.realtor.ca/real-estate/28246369/7094-main-street-north-rustico-north-rustico


