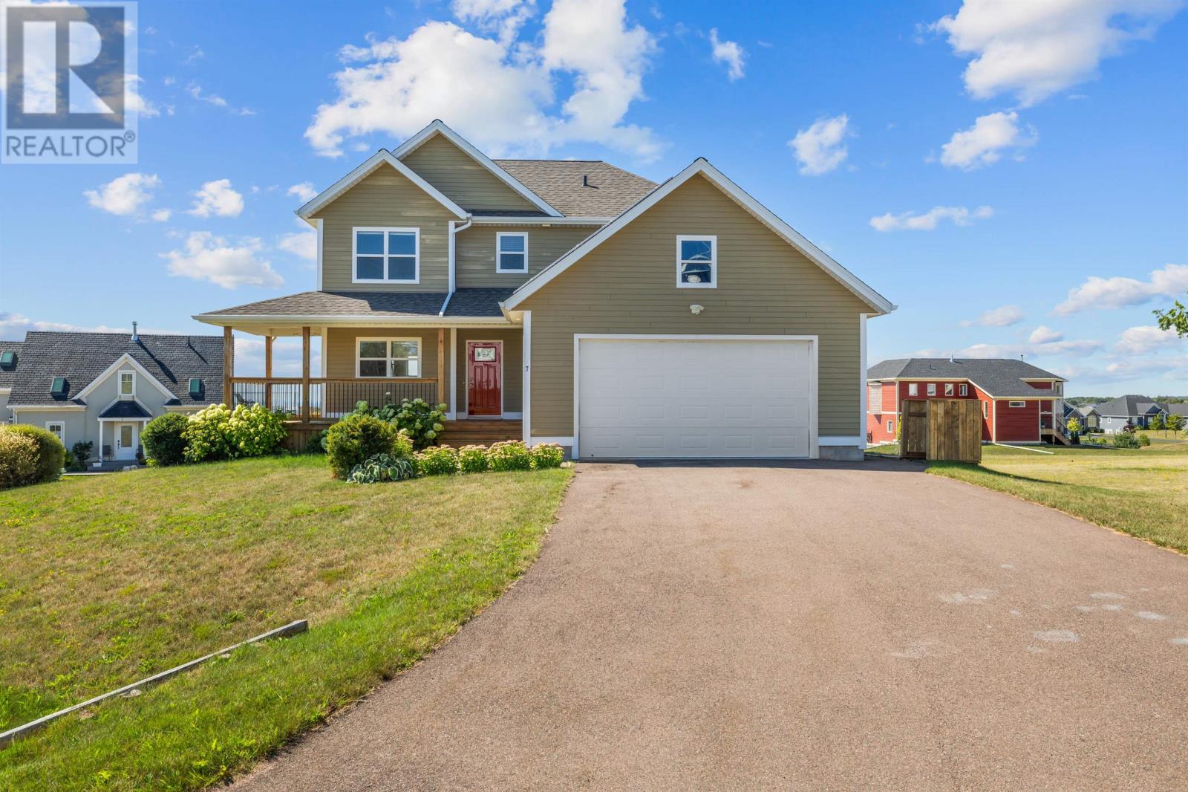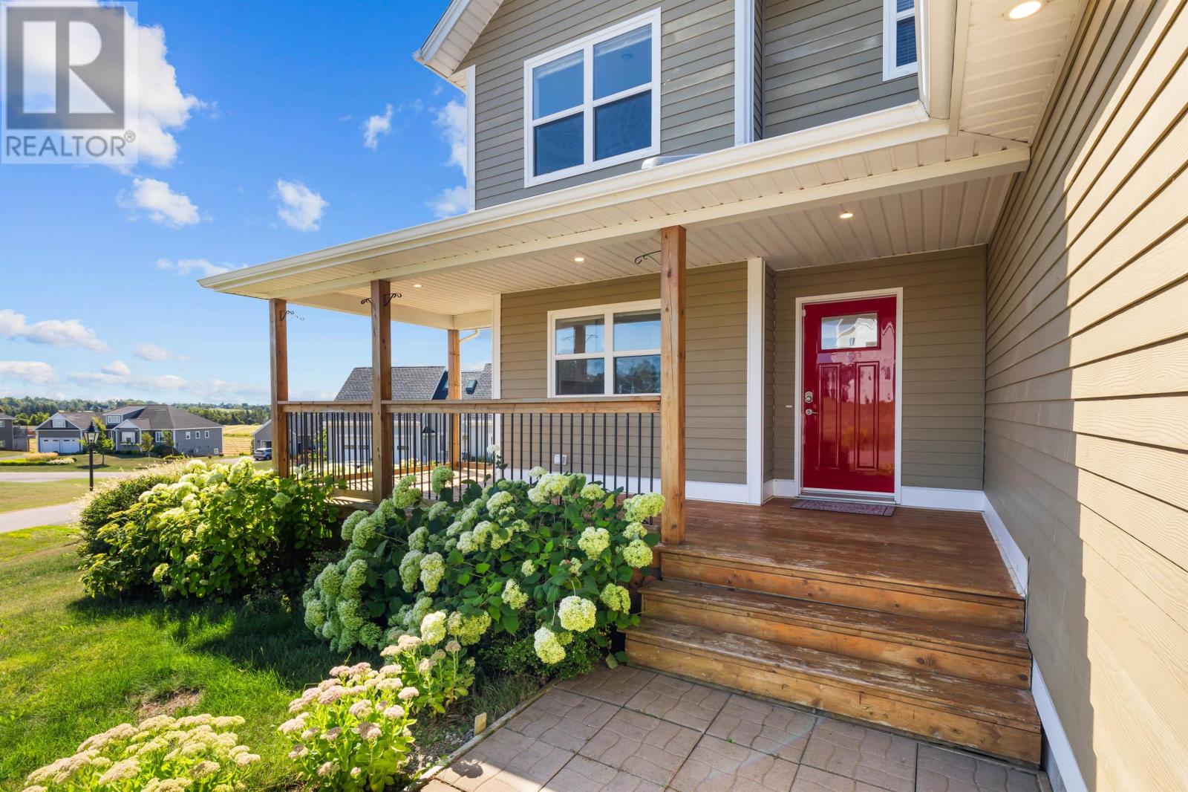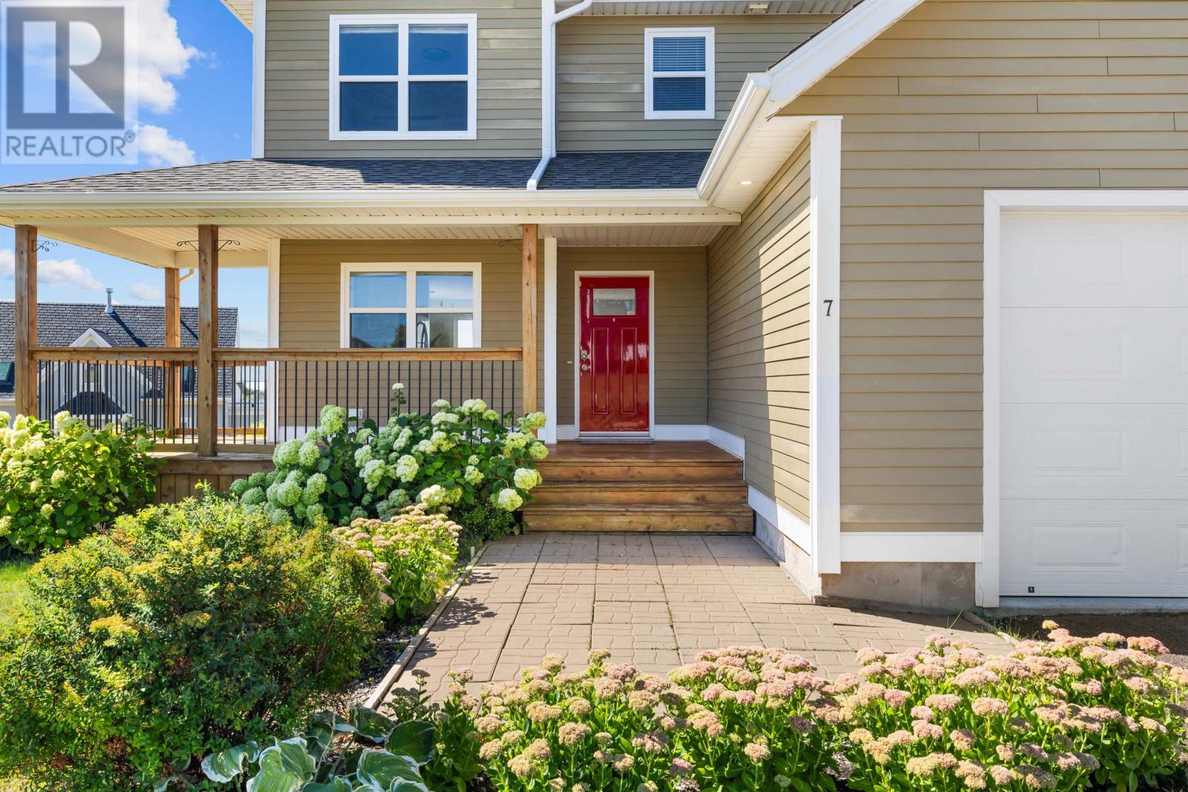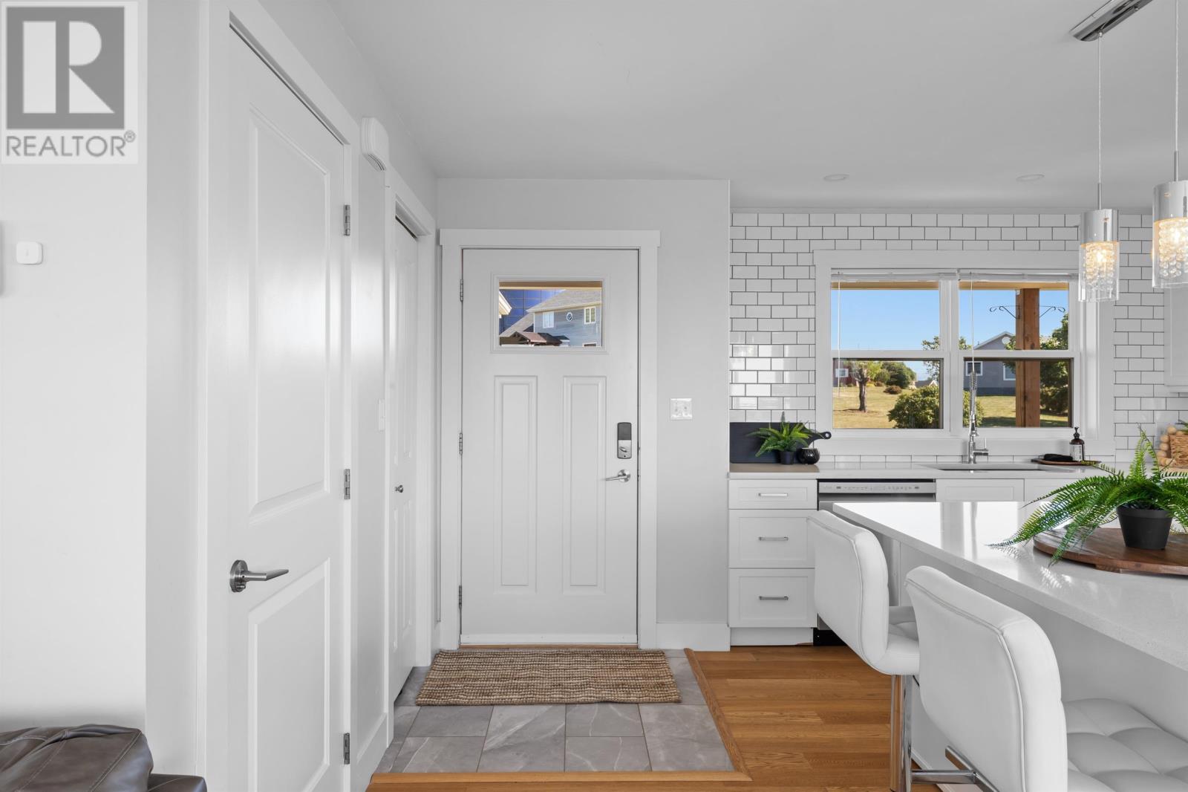4 Bedroom
4 Bathroom
Fireplace
Air Exchanger
Wall Mounted Heat Pump, Radiator
Landscaped
$739,000
Please click the video link to view the full home tour. Welcome to 7 Martindale, a stunning custom-built two-storey home completed in late 2019, set on a 0.3-acre lot in one of Stratford?s most desirable subdivisions. Designed to maximize southern exposure, the home captures breathtaking water and field views, fills the living spaces with natural light, and helps reduce energy costs. Featuring three expansive decks across different levels, the property offers multiple outdoor spaces to relax and enjoy the scenery. The main level boasts an open, bright layout with numerous windows, a stylish electric fireplace, and an oversized deck for entertaining. Upstairs, the master suite includes a walk-in closet, ensuite bath, and private south-facing patio with ocean views, spectacular sunset, and star-filled night skies, complemented by two additional bedrooms, a full bath, and laundry. The finished walkout basement serves as an in-law suite with a separate entrance, large living room, bedroom, full kitchen, and bathroom, with bonus appliances included. Professionally landscaped with over 50 perennial plantings, the home is further enhanced with durable fiber cement siding and an epoxy-coated garage floor. With a community green space and playground behind ensuring no future builds will obstruct the views, this property perfectly combines modern comfort, thoughtful design, and timeless beauty. All measurements are approximate and should be verified by the purchaser. (id:56351)
Property Details
|
MLS® Number
|
202522420 |
|
Property Type
|
Single Family |
|
Neigbourhood
|
Cross Roads |
|
Community Name
|
Stratford |
|
Amenities Near By
|
Golf Course, Park, Playground, Public Transit |
|
Community Features
|
Recreational Facilities, School Bus |
|
Features
|
Paved Driveway |
|
Structure
|
Deck, Patio(s) |
Building
|
Bathroom Total
|
4 |
|
Bedrooms Above Ground
|
3 |
|
Bedrooms Below Ground
|
1 |
|
Bedrooms Total
|
4 |
|
Appliances
|
Stove, Dishwasher, Dryer, Washer, Refrigerator |
|
Constructed Date
|
2019 |
|
Construction Style Attachment
|
Detached |
|
Cooling Type
|
Air Exchanger |
|
Fireplace Present
|
Yes |
|
Flooring Type
|
Engineered Hardwood, Tile |
|
Foundation Type
|
Poured Concrete |
|
Half Bath Total
|
1 |
|
Heating Fuel
|
Electric |
|
Heating Type
|
Wall Mounted Heat Pump, Radiator |
|
Stories Total
|
2 |
|
Total Finished Area
|
2220 Sqft |
|
Type
|
House |
|
Utility Water
|
Municipal Water |
Parking
Land
|
Access Type
|
Year-round Access |
|
Acreage
|
No |
|
Land Amenities
|
Golf Course, Park, Playground, Public Transit |
|
Landscape Features
|
Landscaped |
|
Sewer
|
Municipal Sewage System |
|
Size Total Text
|
Under 1/2 Acre |
Rooms
| Level |
Type |
Length |
Width |
Dimensions |
|
Second Level |
Primary Bedroom |
|
|
16 x 12 |
|
Second Level |
Ensuite (# Pieces 2-6) |
|
|
10 x 5 |
|
Second Level |
Bedroom |
|
|
11 x 10 |
|
Second Level |
Bedroom |
|
|
11 x 10 |
|
Second Level |
Bath (# Pieces 1-6) |
|
|
11 x 5 |
|
Second Level |
Laundry Room |
|
|
7 x 7 |
|
Lower Level |
Recreational, Games Room |
|
|
21 x 12 |
|
Lower Level |
Kitchen |
|
|
11 x 8 |
|
Lower Level |
Bedroom |
|
|
12 x 10 |
|
Lower Level |
Bath (# Pieces 1-6) |
|
|
8 x 5 |
|
Main Level |
Living Room |
|
|
34 x 12 |
|
Main Level |
Kitchen |
|
|
15 x 13 |
|
Main Level |
Bath (# Pieces 1-6) |
|
|
5 x 6 |
https://www.realtor.ca/real-estate/28815478/7-martindale-crescent-stratford-stratford




















































