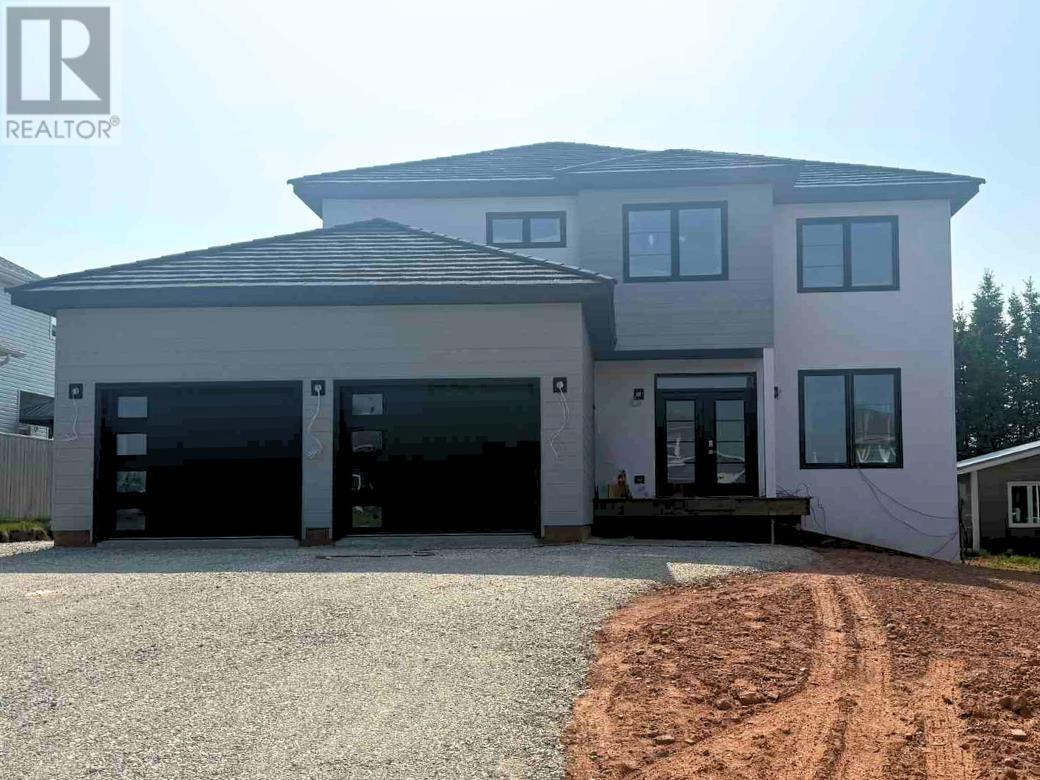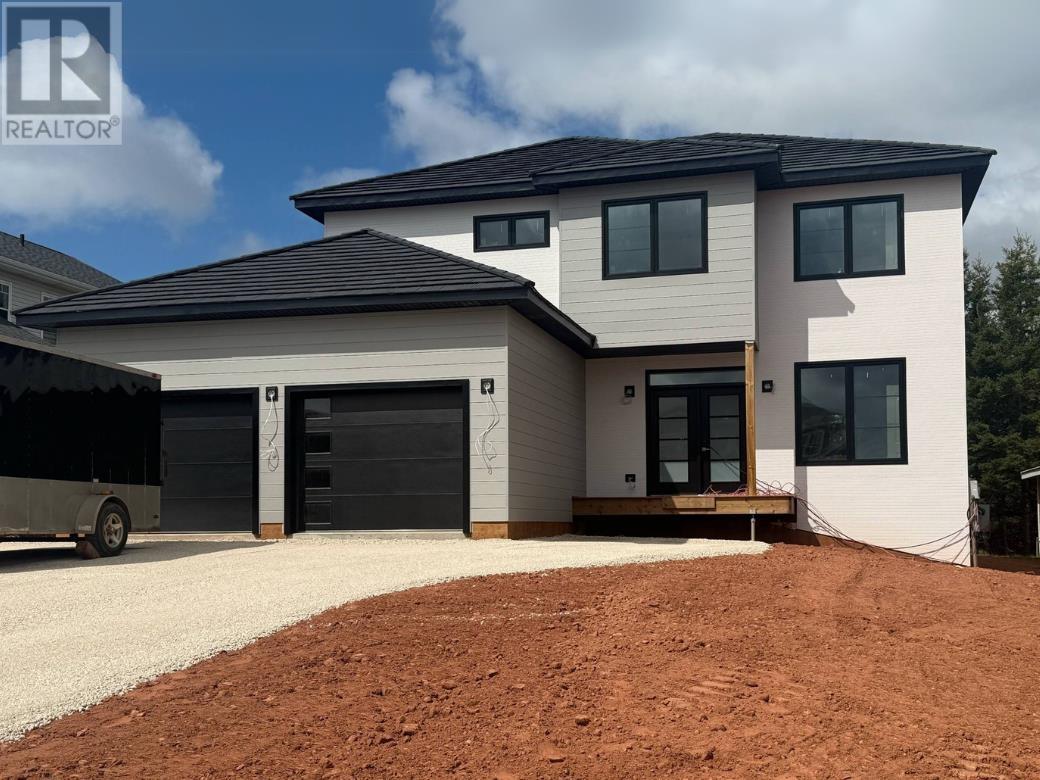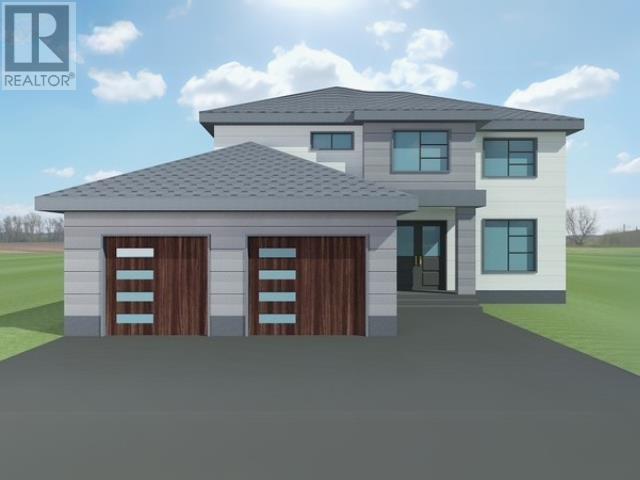6 Bedroom
4 Bathroom
Fireplace
Air Exchanger
Wall Mounted Heat Pump, Radiant Heat
Landscaped
$859,000
Own a brand-new luxury home in Stratford's highly sought-after Foxwoods subdivision, just steps from Fox Meadow Golf Course and Kinlock Beach! This stunning residence, currently under construction, offers over 3,500 square feet of meticulously designed space with modern style, upscale finishes, and innovative technology. This home features a total of 4+2 bedrooms and 3.5 baths, providing ample living space. A separate staircase leads to a fully equipped lower-level suite, complete with its own kitchen and private entrance?ideal for guests or extended family. Built with advanced, cutting-edge construction materials for exceptional quality. Durable and stylish metal roof for lasting protection. Pure aluminum integrated insulation panels for superior thermal performance. Carbon crystal interior wall panels offer modern aesthetics and enhanced comfort. The main floor features spacious living areas seamlessly connected to nature through an 8x14-foot outdoor deck, offering picturesque views of the open park space behind the property. At the heart of the home is the bright and airy White Shaker Kitchen, featuring premium quartz countertops and an open-concept layout perfect for entertaining. This exceptional property represents contemporary living at its finest-don't miss this opportunity! (id:56351)
Property Details
|
MLS® Number
|
202502991 |
|
Property Type
|
Single Family |
|
Community Name
|
Stratford |
|
Amenities Near By
|
Golf Course, Park, Playground, Public Transit, Shopping |
|
Community Features
|
Recreational Facilities, School Bus |
|
Structure
|
Deck |
Building
|
Bathroom Total
|
4 |
|
Bedrooms Above Ground
|
4 |
|
Bedrooms Below Ground
|
2 |
|
Bedrooms Total
|
6 |
|
Appliances
|
Range, Dishwasher, Dryer, Washer, Microwave, Refrigerator |
|
Constructed Date
|
2025 |
|
Construction Style Attachment
|
Detached |
|
Cooling Type
|
Air Exchanger |
|
Exterior Finish
|
Stone, Other |
|
Fireplace Present
|
Yes |
|
Flooring Type
|
Carpeted, Hardwood |
|
Foundation Type
|
Poured Concrete |
|
Half Bath Total
|
1 |
|
Heating Fuel
|
Electric |
|
Heating Type
|
Wall Mounted Heat Pump, Radiant Heat |
|
Stories Total
|
2 |
|
Total Finished Area
|
3507 Sqft |
|
Type
|
House |
|
Utility Water
|
Municipal Water |
Parking
Land
|
Acreage
|
No |
|
Land Amenities
|
Golf Course, Park, Playground, Public Transit, Shopping |
|
Landscape Features
|
Landscaped |
|
Sewer
|
Municipal Sewage System |
|
Size Total Text
|
Under 1/2 Acre |
Rooms
| Level |
Type |
Length |
Width |
Dimensions |
|
Second Level |
Primary Bedroom |
|
|
15.7 x 14.0 |
|
Second Level |
Ensuite (# Pieces 2-6) |
|
|
10.1 x 12.1 |
|
Second Level |
Other |
|
|
8.10 x 8.8 |
|
Second Level |
Bedroom |
|
|
11.10 x 12.0 |
|
Second Level |
Bedroom |
|
|
13.9 x 12.0 |
|
Second Level |
Bedroom |
|
|
17.5 x 10.0 |
|
Second Level |
Bath (# Pieces 1-6) |
|
|
10.8 x 10.1 |
|
Basement |
Living Room |
|
|
25.4 x 14.0 |
|
Basement |
Bedroom |
|
|
11.5 x 11.10 |
|
Basement |
Bath (# Pieces 1-6) |
|
|
8.6 x 7 |
|
Basement |
Bedroom |
|
|
13.4 x 12.11 |
|
Basement |
Utility Room |
|
|
8.0 x 8.3 |
|
Main Level |
Living Room |
|
|
16.1 x 15. 7 |
|
Main Level |
Kitchen |
|
|
16.1 x 14.8 |
|
Main Level |
Dining Room |
|
|
14.0 x 23.6 |
|
Main Level |
Den |
|
|
11.6 x 7.9 |
|
Main Level |
Bath (# Pieces 1-6) |
|
|
7.2 x 3.4 |
https://www.realtor.ca/real-estate/27919019/7-maple-leaf-row-stratford-stratford
















