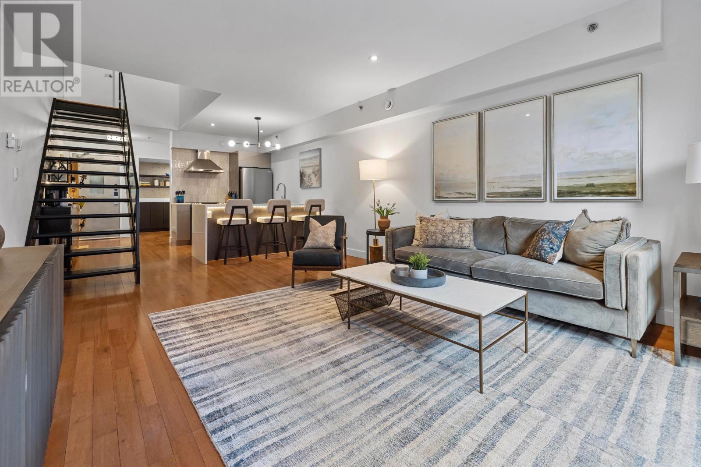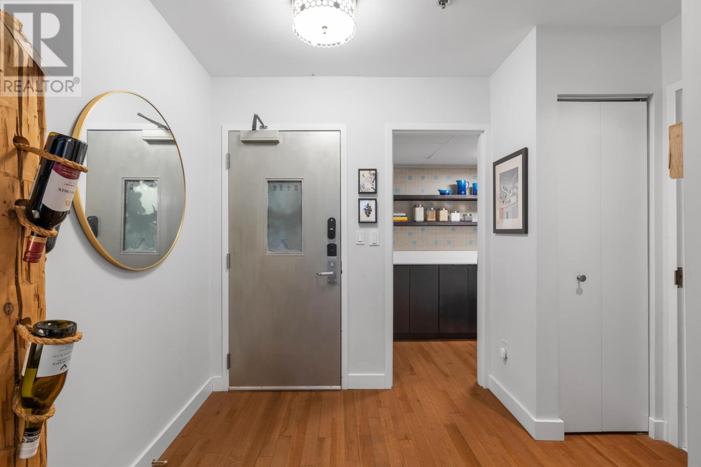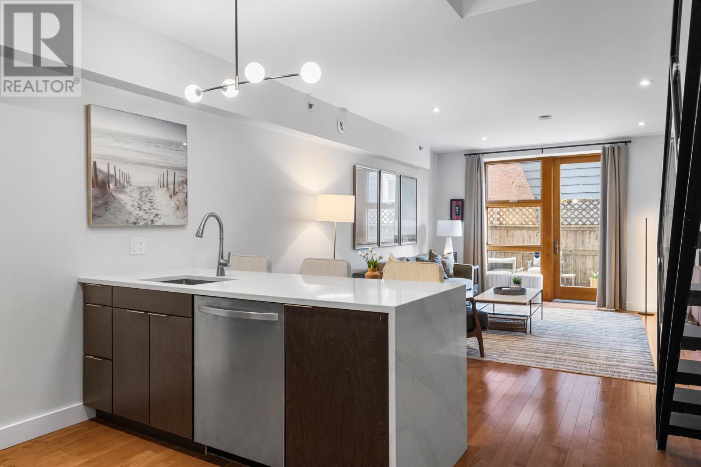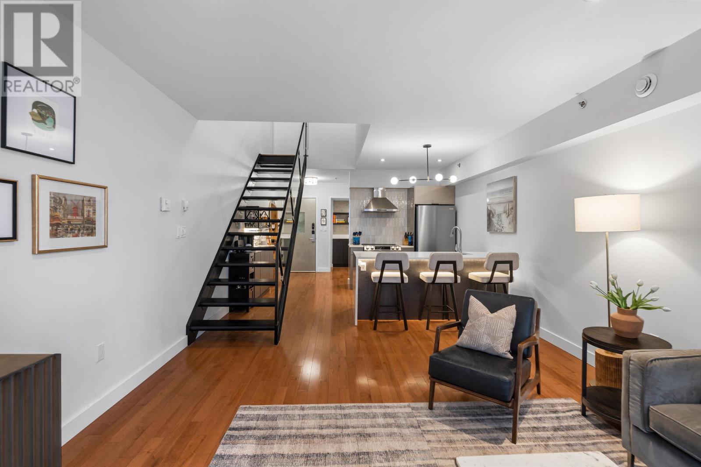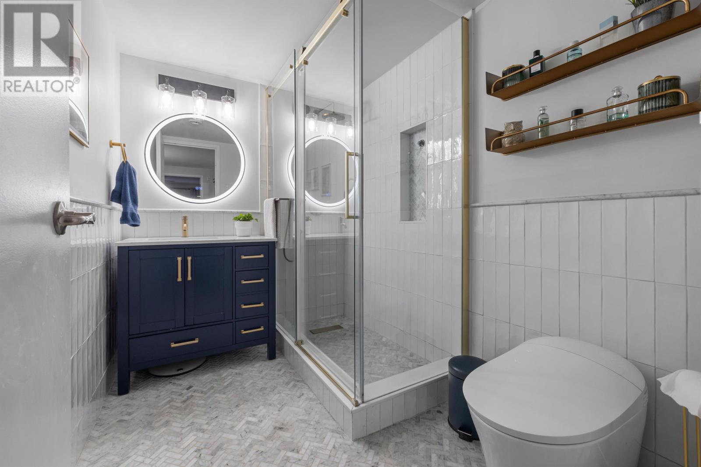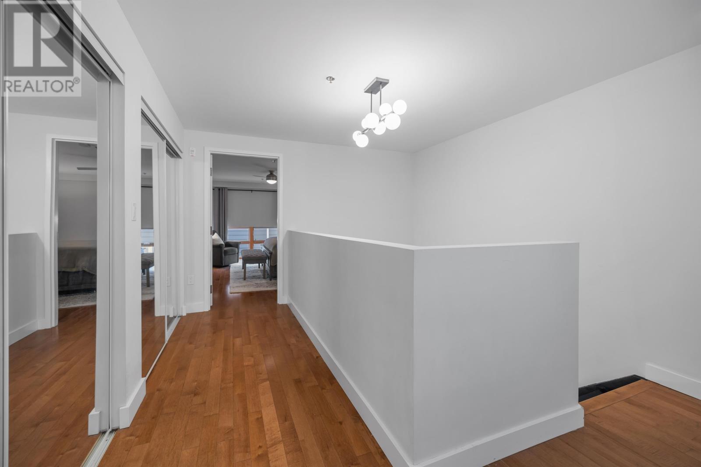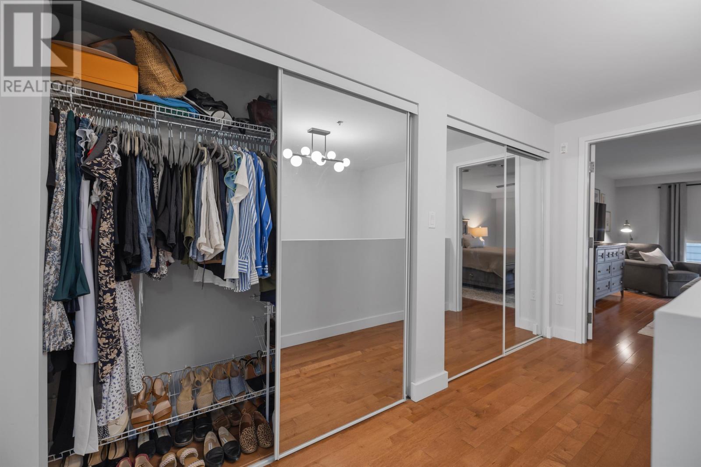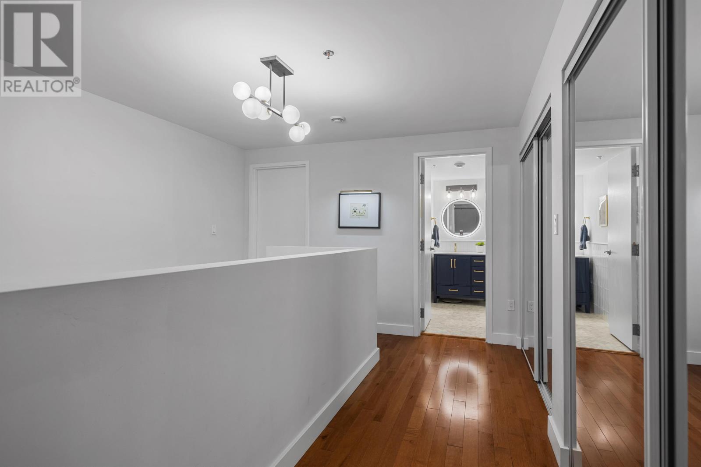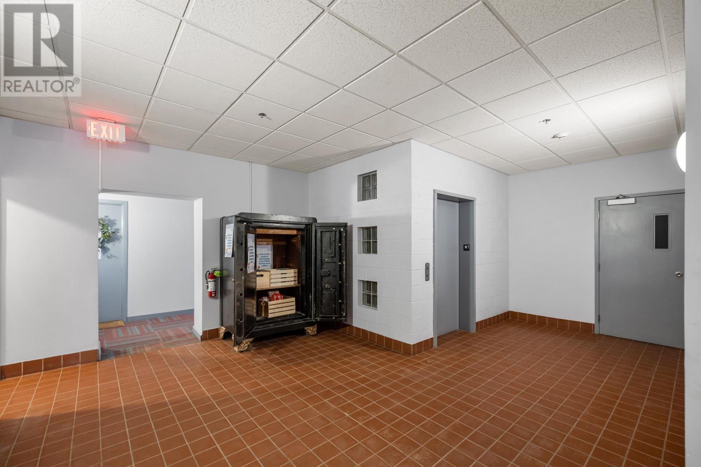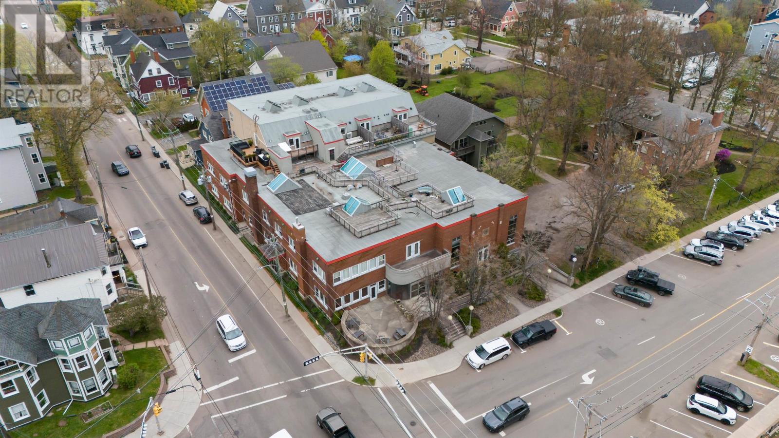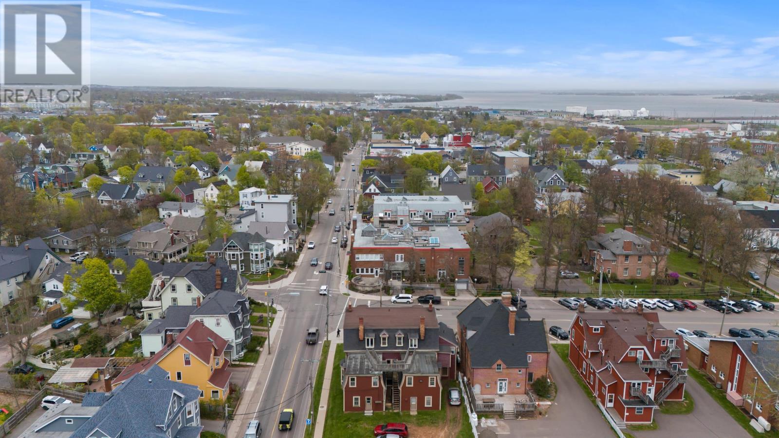7 252 Prince Street Charlottetown, Prince Edward Island C1A 4S1
$414,000Maintenance,
$344.37 Monthly
Maintenance,
$344.37 MonthlyWelcome to this one-of-a-kind loft condo in the historic Y-Lofts building, ideally located in the heart of Charlottetown. Carved out of the YMCA pool, this professionally retrofitted building combines industrial charm with upscale, modern finishes to create a truly distinctive living space. The unit features a spacious primary bedroom, offering comfort and privacy in a thoughtfully designed layout. The full bathroom has been fully renovated and includes a luxurious Japanese toilet and in-floor heating for added comfort. A stylishly updated powder room completes the bathroom offerings. The kitchen has also been fully renovated and features quartz countertops, a new induction range, and new refrigerator. A custom pantry, finished with original pool tile and matching quartz surfaces, provides additional storage and a unique design touch. The open-concept living area is bright and welcoming, with high ceilings and large windows that lead to a private walk-out patio?an ideal urban outdoor retreat. The unit also includes a new in-suite washer and dryer, and a secure main floor storage locker for added convenience. While no deeded parking is included, the current owner leases a parking space from another resident. Residents also enjoy access to a shared rooftop deck with elevator access, gym and workshop. Condo fees include heating, providing cost-effective comfort year-round. This thoughtfully updated condo offers a unique blend of modern living and historic character, ideal for buyers seeking a stylish, low-maintenance property in a vibrant downtown location. (id:56351)
Property Details
| MLS® Number | 202512002 |
| Property Type | Single Family |
| Neigbourhood | Downtown |
| Community Name | Charlottetown |
| Amenities Near By | Golf Course, Park, Playground, Public Transit, Shopping |
| Community Features | Recreational Facilities, School Bus |
| Features | Elevator |
Building
| Bathroom Total | 2 |
| Bedrooms Above Ground | 1 |
| Bedrooms Total | 1 |
| Appliances | Alarm System, Oven - Electric, Dishwasher, Dryer, Washer, Refrigerator |
| Basement Type | None |
| Constructed Date | 1949 |
| Exterior Finish | Brick, Steel |
| Flooring Type | Ceramic Tile, Hardwood |
| Foundation Type | Concrete Block |
| Half Bath Total | 1 |
| Heating Fuel | Other |
| Heating Type | Radiant Heat |
| Stories Total | 2 |
| Total Finished Area | 1066 Sqft |
| Type | Apartment |
| Utility Water | Municipal Water |
Parking
| Attached Garage | |
| Heated Garage | |
| Underground | |
| Other |
Land
| Acreage | No |
| Land Amenities | Golf Course, Park, Playground, Public Transit, Shopping |
| Sewer | Municipal Sewage System |
Rooms
| Level | Type | Length | Width | Dimensions |
|---|---|---|---|---|
| Second Level | Primary Bedroom | 13.10x14.1 | ||
| Second Level | Laundry Room | 6.7x8.6 | ||
| Second Level | Bath (# Pieces 1-6) | 8.x6. | ||
| Main Level | Living Room | 13.10x 17.5 | ||
| Main Level | Kitchen | 15. x 12.6 | ||
| Main Level | Bath (# Pieces 1-6) | 3. x 5. | ||
| Main Level | Other | 9.7x10. |
https://www.realtor.ca/real-estate/28355622/7-252-prince-street-charlottetown-charlottetown
Contact Us
Contact us for more information


