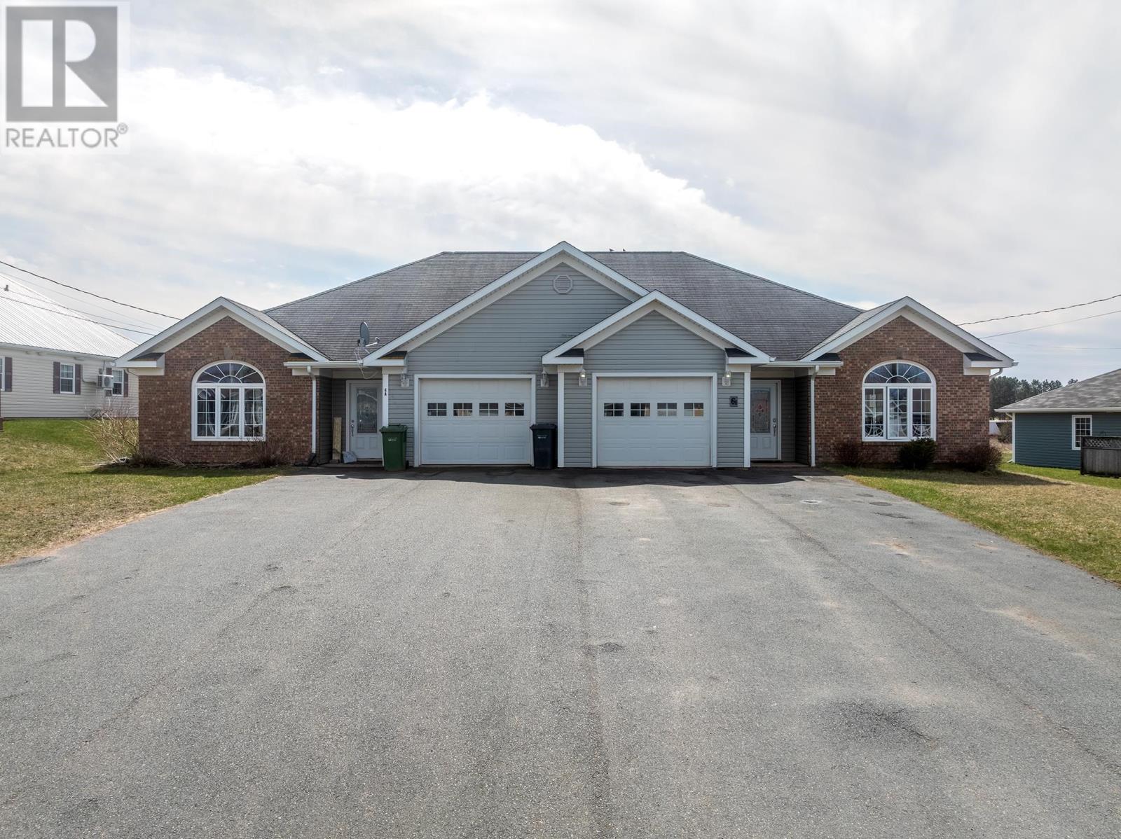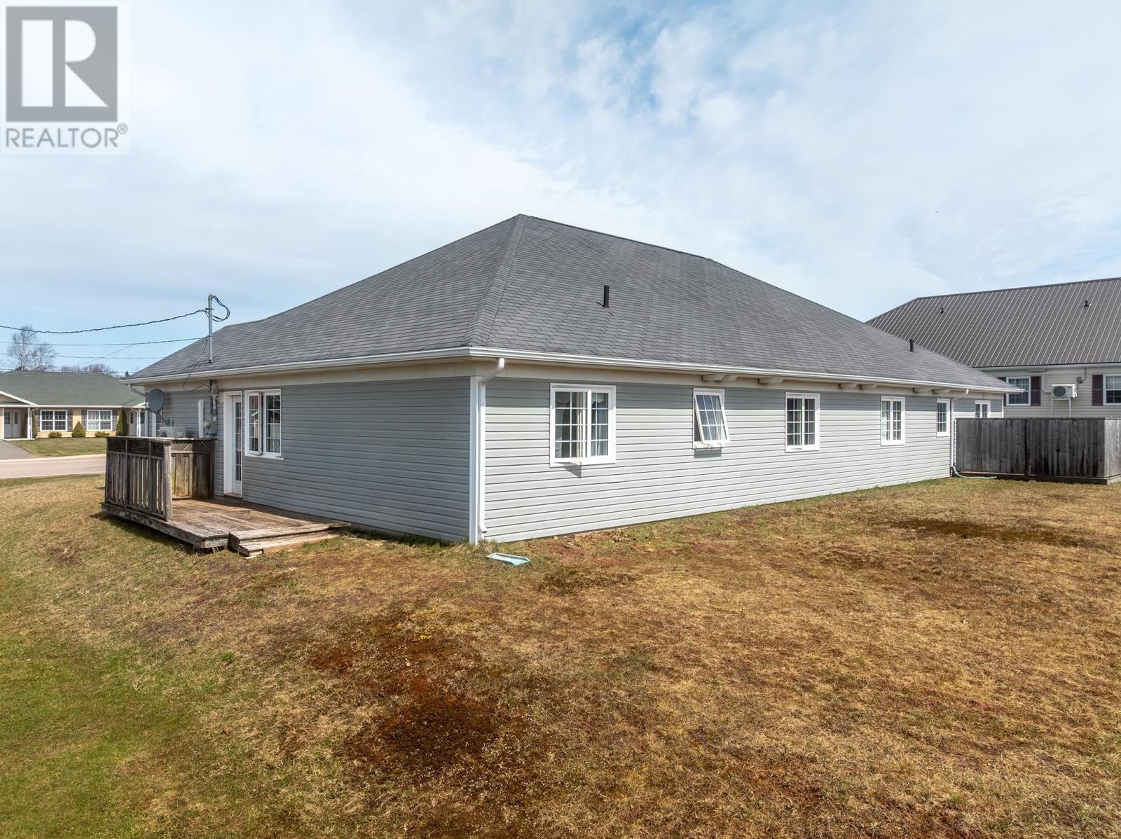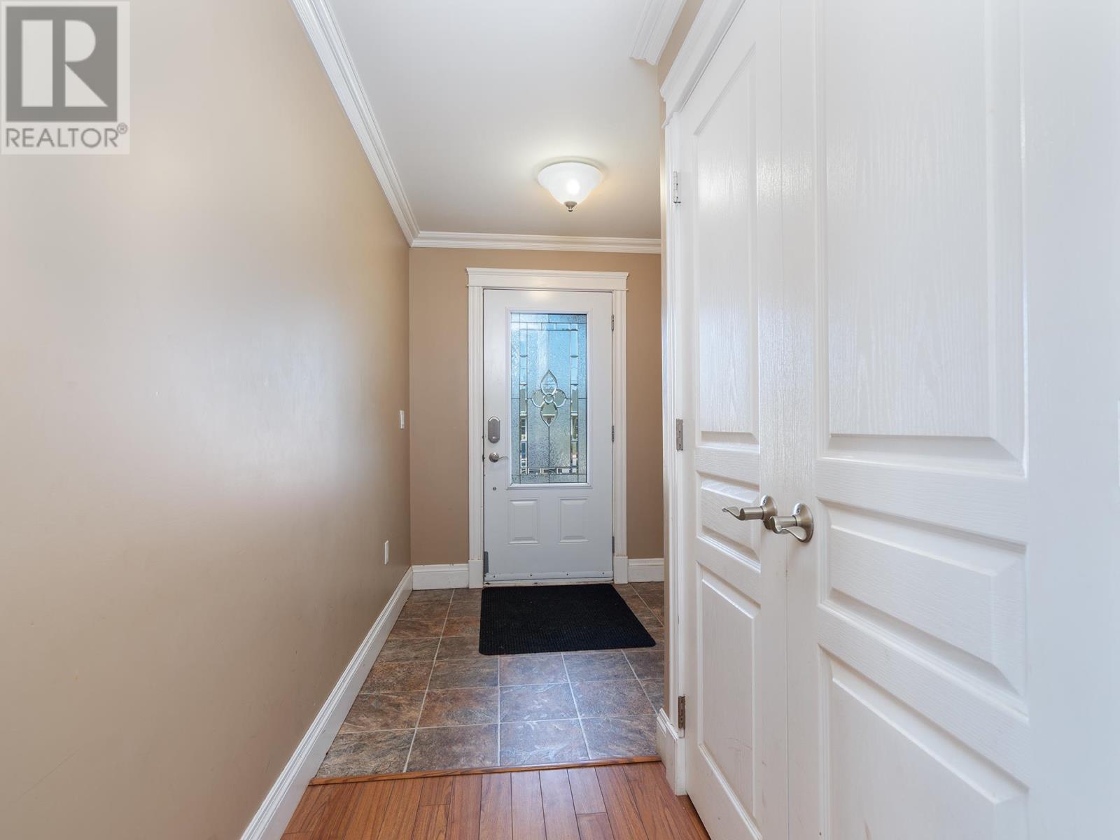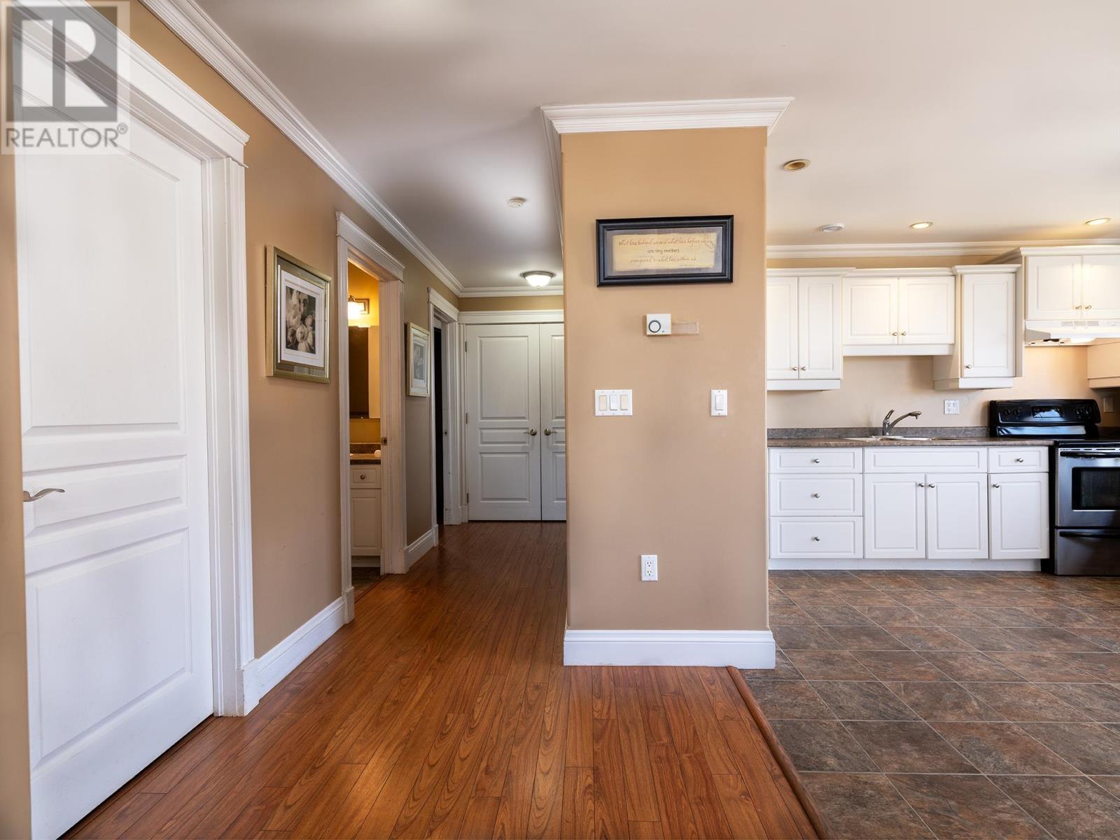2 Bedroom
2 Bathroom
Air Exchanger
Wall Mounted Heat Pump, In Floor Heating
Landscaped
$315,000
This warm and welcoming 2-bedroom, 2-bathroom home offers comfortable, easy living in the heart of downtown Kensington. Featuring an open-concept kitchen and living area, this home is designed for comfort and functionality with its single story design and attached single-car garage with in-floor heating, perfect for chilly Island winters. Set on a spacious 0.17-acre lot, there's plenty of room for outdoor enjoyment without overwhelming maintenance. Whether you're a first-time homebuyer, a senior looking to downsize without the hassle of stairs, or a young family ready to put down roots, this home offers the ideal layout and location. Just steps away from all of Kensington's amenities such as shops, restaurants, services, and the iconic Kensington Train Yard, you'll love the walkable lifestyle this home supports. Plus, you're only 16 minutes from downtown Summerside and its beautiful waterfront, and just 25 minutes to the Confederation Bridge, making travel a breeze. Don't miss this opportunity to enjoy peaceful small-town living with everything you need right at your doorstep. This is small-town living at its best. Cozy, convenient, and community-centered. All measurements are approximate and should be verified by purchaser prior to closing. (id:56351)
Property Details
|
MLS® Number
|
202509419 |
|
Property Type
|
Single Family |
|
Community Name
|
Kensington |
|
Amenities Near By
|
Golf Course, Park, Playground, Public Transit, Shopping |
|
Community Features
|
Recreational Facilities, School Bus |
|
Features
|
Paved Driveway, Level |
|
Structure
|
Deck |
Building
|
Bathroom Total
|
2 |
|
Bedrooms Above Ground
|
2 |
|
Bedrooms Total
|
2 |
|
Appliances
|
Oven, Dryer, Washer, Refrigerator |
|
Basement Type
|
None |
|
Constructed Date
|
2008 |
|
Construction Style Attachment
|
Semi-detached |
|
Cooling Type
|
Air Exchanger |
|
Exterior Finish
|
Brick, Vinyl |
|
Flooring Type
|
Engineered Hardwood, Vinyl |
|
Foundation Type
|
Poured Concrete |
|
Heating Fuel
|
Electric |
|
Heating Type
|
Wall Mounted Heat Pump, In Floor Heating |
|
Total Finished Area
|
1306 Sqft |
|
Type
|
House |
|
Utility Water
|
Municipal Water |
Parking
|
Attached Garage
|
|
|
Heated Garage
|
|
Land
|
Access Type
|
Year-round Access |
|
Acreage
|
No |
|
Land Amenities
|
Golf Course, Park, Playground, Public Transit, Shopping |
|
Land Disposition
|
Cleared |
|
Landscape Features
|
Landscaped |
|
Sewer
|
Municipal Sewage System |
|
Size Irregular
|
0.2 |
|
Size Total
|
0.2 Ac|under 1/2 Acre |
|
Size Total Text
|
0.2 Ac|under 1/2 Acre |
Rooms
| Level |
Type |
Length |
Width |
Dimensions |
|
Main Level |
Foyer |
|
|
[Entrance] 6. x 6.11 |
|
Main Level |
Utility Room |
|
|
5.6 x 4.11 |
|
Main Level |
Kitchen |
|
|
13.9 x 12.9 |
|
Main Level |
Living Room |
|
|
13.9 x 15.11 |
|
Main Level |
Storage |
|
|
8.2 x 5.6 |
|
Main Level |
Bath (# Pieces 1-6) |
|
|
5.8 x 7.5 |
|
Main Level |
Primary Bedroom |
|
|
13.3 x 12.11 |
|
Main Level |
Ensuite (# Pieces 2-6) |
|
|
5.6 x 5.11 |
|
Main Level |
Bedroom |
|
|
12.9 x 11.3 |
https://www.realtor.ca/real-estate/28240461/6b-barrett-street-kensington-kensington
























