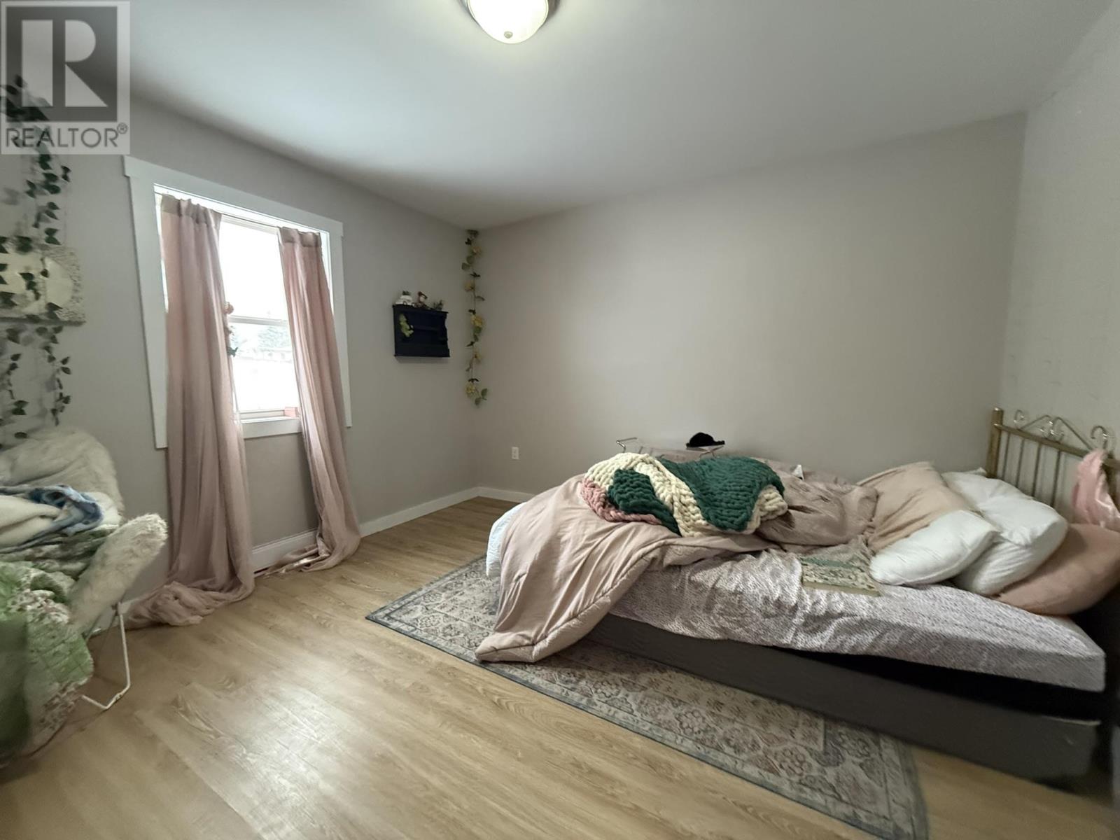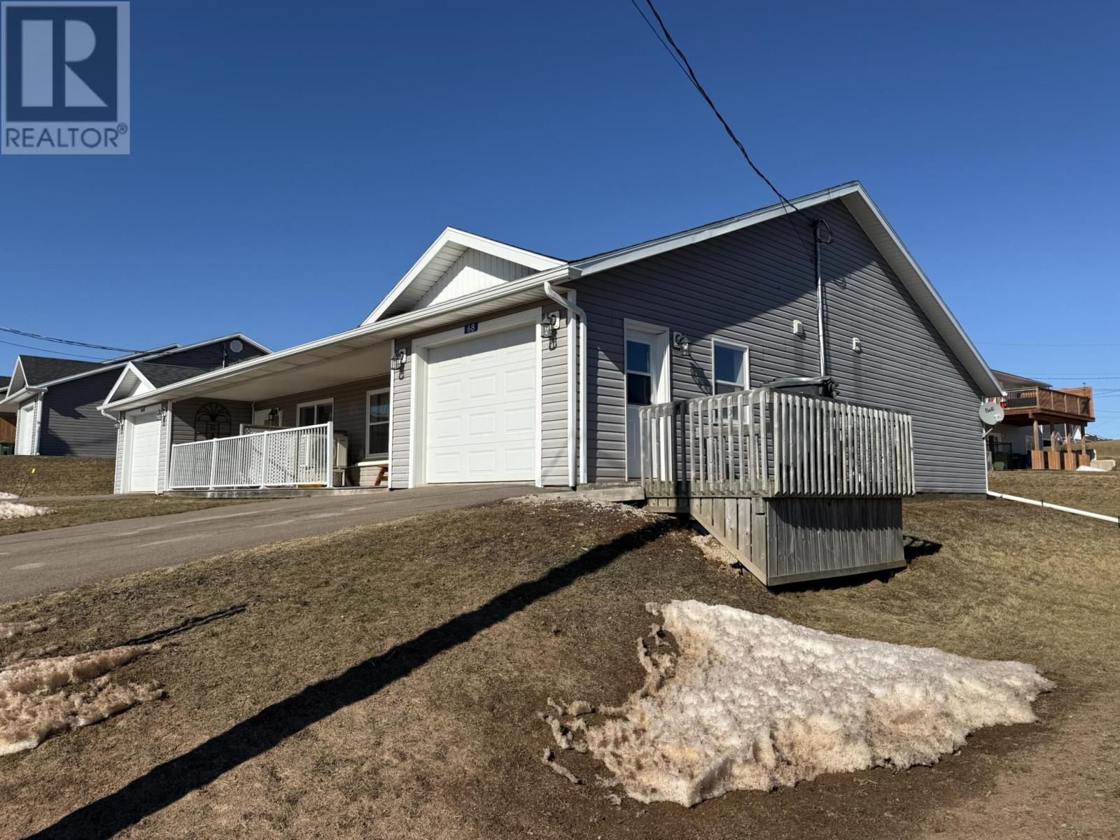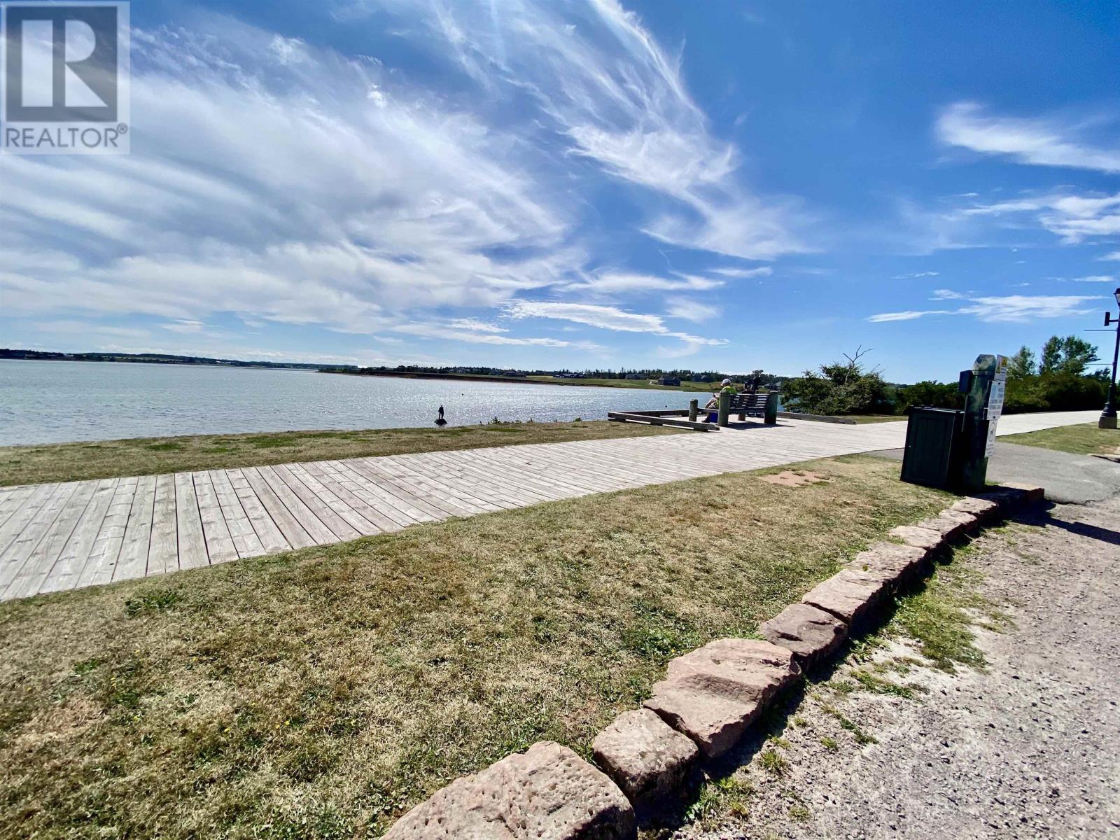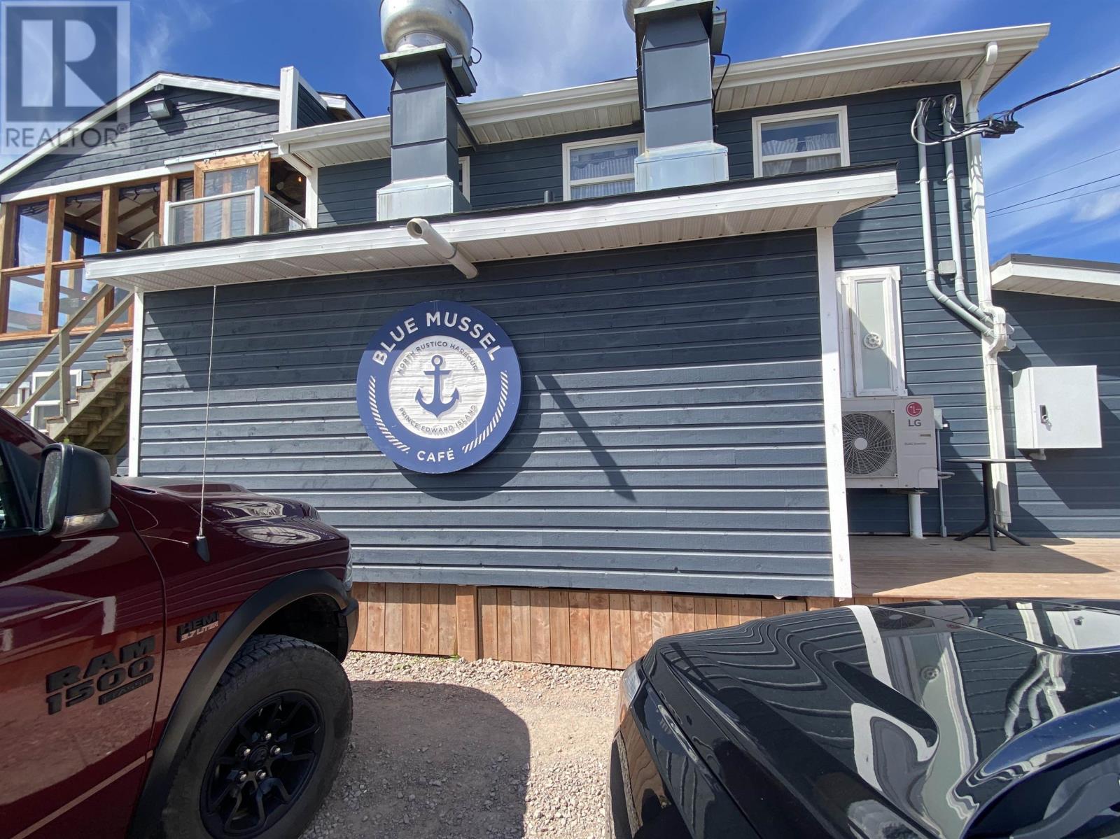2 Bedroom
1 Bathroom
Air Exchanger
Baseboard Heaters, Wall Mounted Heat Pump
$295,000
BEAUTIFUL CONDO IS THE NICEST AREAS ON PEI. WALKING DISTANCE TO THE VILLAGE FOR GROCERIES,POST OFFICE, COFFEE SHOPS, BAKERY, THE BOARDWALK, RESTAURANTS, PROVINCIAL BEACH AND PARK AND THE ELIYAHU SPORT COMPLEX.THIS SEMI DETACHED IS A SINGLE STORY AND BUILT ON A SLAB. OPEN CONCEPT LIVING ROOM, KITCHEN AND DINING THAT FLOWS BEAUTIFULLY. PLUS TWO BEDROOMS, LARGE BATHROOM/ LAUNDRY ROOM AND THERE IS ALSO ATTACHED HEATED GARAGE, AND FRONT AND BACK DECKS. ALL MEASUREMENTS ARE ESTIMATION. THE PARTY WALL AGREEMENT TO BE COMPLETED BEFORE CLOSING. THIS CONDO WOULD BE PERFECT FOR SENIORS, STUDENTS AND INVESTORS. Please note some of the inside pictures may be of one that is already sold and the inside of this semi detached is comparable to the pictures. (id:56351)
Property Details
|
MLS® Number
|
202505735 |
|
Property Type
|
Single Family |
|
Community Name
|
North Rustico |
|
Amenities Near By
|
Golf Course, Park, Playground, Shopping |
|
Community Features
|
Recreational Facilities, School Bus |
|
Features
|
Paved Driveway, Single Driveway |
|
Structure
|
Deck, Patio(s) |
Building
|
Bathroom Total
|
1 |
|
Bedrooms Above Ground
|
2 |
|
Bedrooms Total
|
2 |
|
Appliances
|
Range, Dishwasher, Dryer, Washer, Microwave Range Hood Combo, Refrigerator |
|
Basement Type
|
None |
|
Constructed Date
|
2021 |
|
Construction Style Attachment
|
Semi-detached |
|
Cooling Type
|
Air Exchanger |
|
Exterior Finish
|
Vinyl |
|
Flooring Type
|
Ceramic Tile, Laminate |
|
Foundation Type
|
Concrete Slab |
|
Heating Fuel
|
Electric |
|
Heating Type
|
Baseboard Heaters, Wall Mounted Heat Pump |
|
Total Finished Area
|
1120 Sqft |
|
Utility Water
|
Municipal Water |
Parking
|
Attached Garage
|
|
|
Heated Garage
|
|
Land
|
Access Type
|
Year-round Access |
|
Acreage
|
No |
|
Land Amenities
|
Golf Course, Park, Playground, Shopping |
|
Land Disposition
|
Cleared |
|
Sewer
|
Municipal Sewage System |
|
Size Total Text
|
Under 1/2 Acre |
Rooms
| Level |
Type |
Length |
Width |
Dimensions |
|
Main Level |
Living Room |
|
|
16.5x14 |
|
Main Level |
Kitchen |
|
|
16.5x13 |
|
Main Level |
Laundry / Bath |
|
|
12x9 |
|
Main Level |
Bedroom |
|
|
11x12 |
|
Main Level |
Bedroom |
|
|
11x12 |
|
Main Level |
Porch |
|
|
8x3 |
|
Main Level |
Other |
|
|
24x12 Garage |
|
Main Level |
Other |
|
|
15x6 Deck |
https://www.realtor.ca/real-estate/28069815/68-summer-street-north-rustico-north-rustico




































