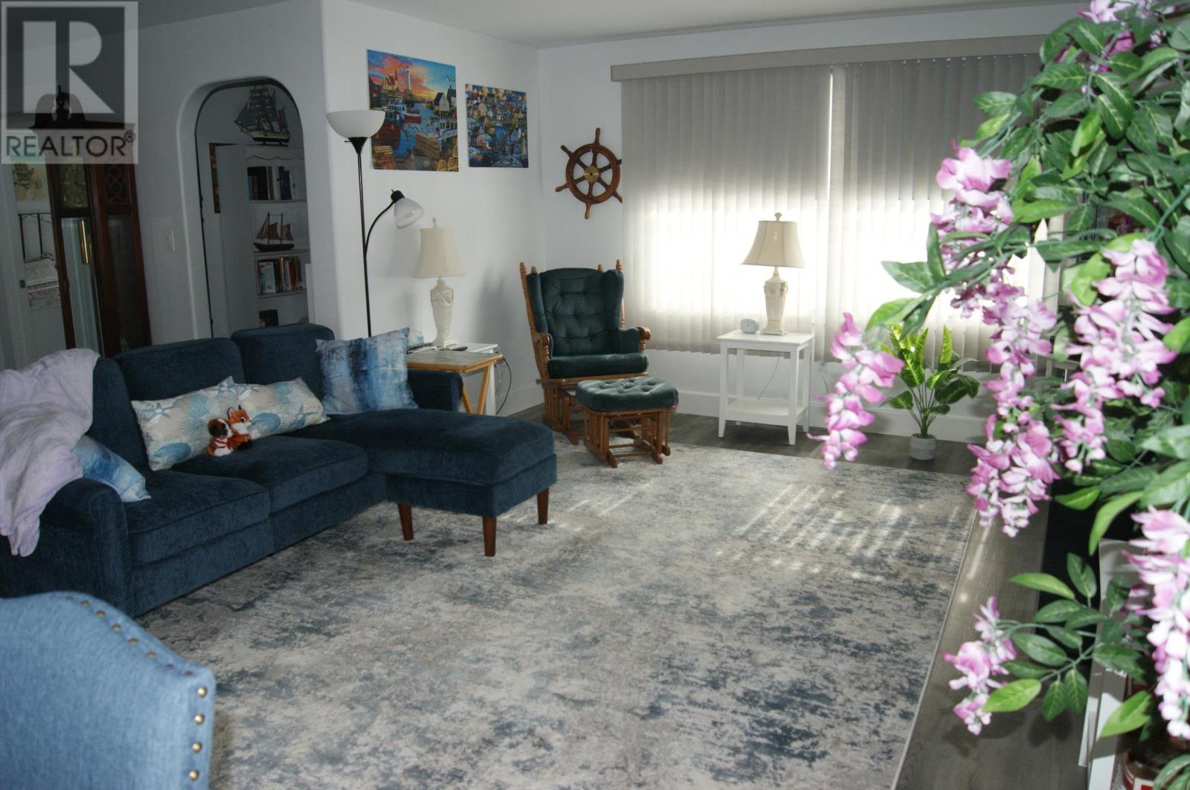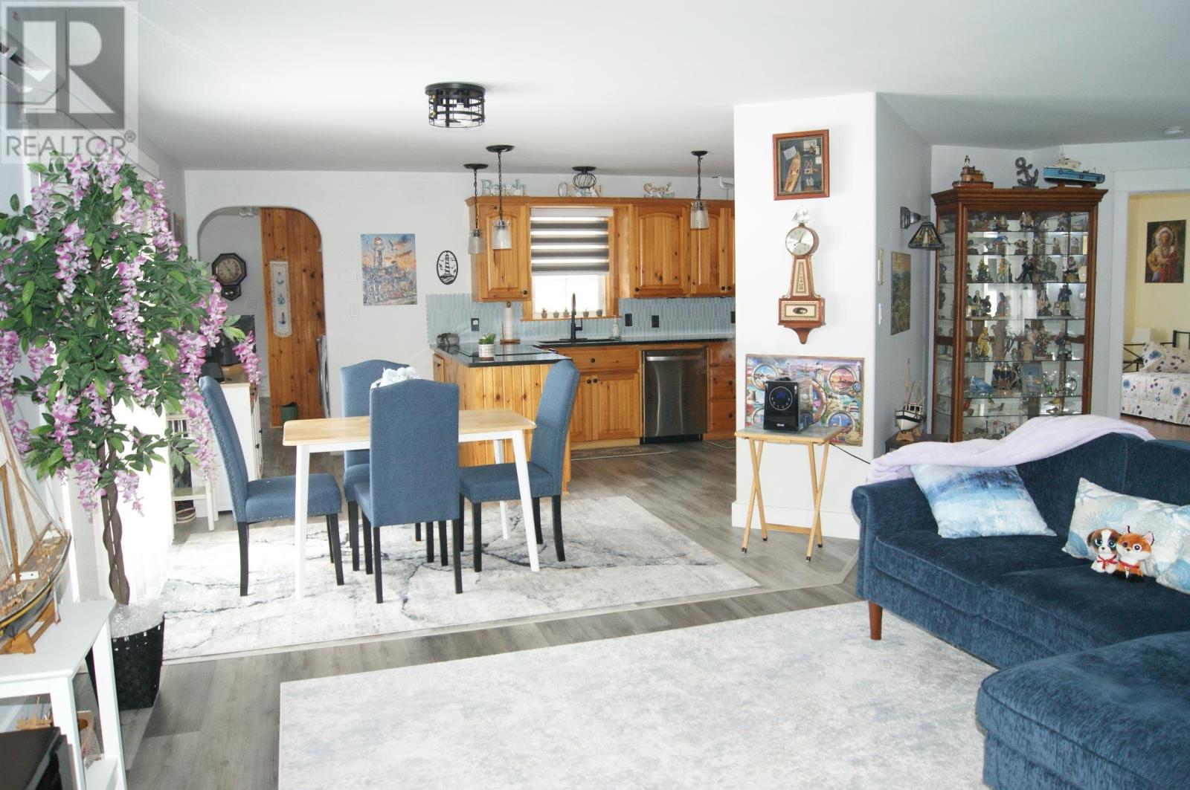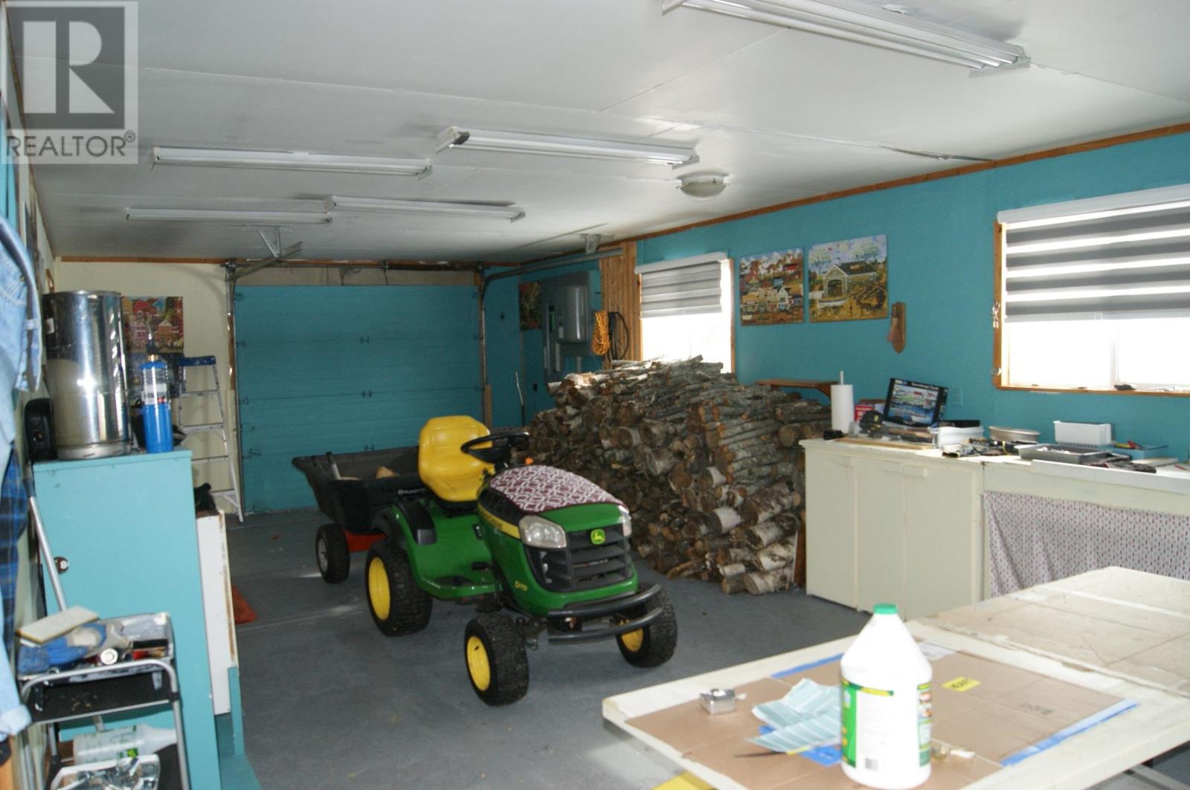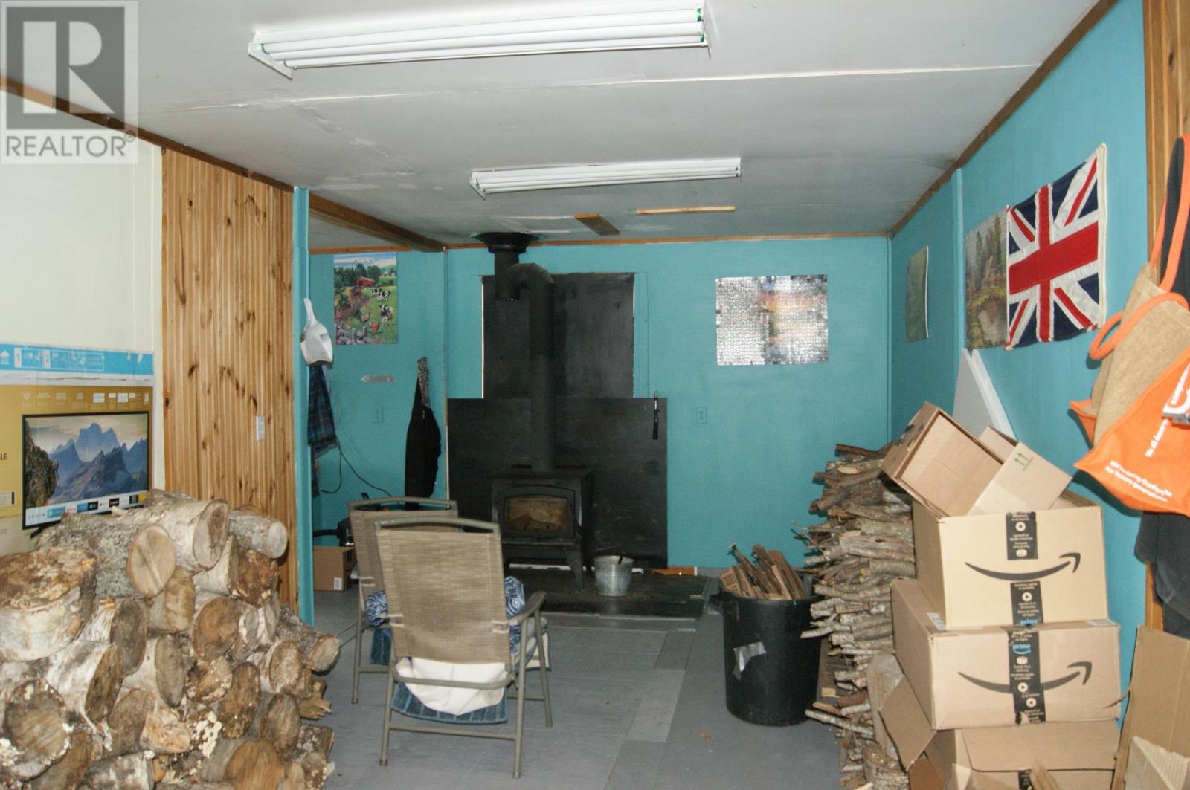3 Bedroom
2 Bathroom
Contemporary
Air Exchanger
Wall Mounted Heat Pump
Acreage
Landscaped, Not Landscaped
$389,000
Large contemporary fully furnished home (1725 sf) on your own 21.7 acre property! Landscaped with cleared open grassed area and with well spaced decorative trees and shrubs surrounding the home . Spacious entry with closet, open concept living / dining area, large kitchen with many cupboards , some new appliances. Sliding doors take you out to a stonework patio and free standing sunroom. Beautiful modern white trim throughout. Tasteful furniture including gorgeous area rugs and all appliances included ( all personal items are excluded) makes this home ready to move into! Many upgrades including new generator, heat pump , vinyl plank flooring . Attached garage as well as an additional separate detached garage ( 26x 32)) with a full workshop and approved wood stove. Extra long ,double paved driveway in 2024. Located on a main year round road running parallel to the ocean. Centrally located to Abrams Village, Wellington and Summerside for shopping and amenities . Only 8 minutes to Union Corner Provincial Park. Act fast on this opportunity and this wonderful home and acreage could be yours ! (id:56351)
Property Details
|
MLS® Number
|
202503091 |
|
Property Type
|
Single Family |
|
Community Name
|
Cap Egmont |
|
Features
|
Partially Cleared, Hardwood Bush, Paved Driveway |
|
Structure
|
Shed |
|
View Type
|
View Of Water |
Building
|
Bathroom Total
|
2 |
|
Bedrooms Above Ground
|
1 |
|
Bedrooms Below Ground
|
2 |
|
Bedrooms Total
|
3 |
|
Appliances
|
Oven - Electric, Dishwasher, Washer/dryer Combo |
|
Architectural Style
|
Contemporary |
|
Basement Type
|
None |
|
Constructed Date
|
2010 |
|
Construction Style Attachment
|
Detached |
|
Cooling Type
|
Air Exchanger |
|
Exterior Finish
|
Vinyl |
|
Flooring Type
|
Vinyl |
|
Foundation Type
|
Poured Concrete, Concrete Slab |
|
Half Bath Total
|
1 |
|
Heating Fuel
|
Electric, Wood |
|
Heating Type
|
Wall Mounted Heat Pump |
|
Total Finished Area
|
1739 Sqft |
|
Type
|
House |
|
Utility Water
|
Drilled Well |
Parking
Land
|
Acreage
|
Yes |
|
Landscape Features
|
Landscaped, Not Landscaped |
|
Sewer
|
Septic System |
|
Size Irregular
|
21.7 |
|
Size Total
|
21.7 Ac|10 - 49 Acres |
|
Size Total Text
|
21.7 Ac|10 - 49 Acres |
Rooms
| Level |
Type |
Length |
Width |
Dimensions |
|
Second Level |
Bedroom |
|
|
15 x 15 |
|
Second Level |
Bath (# Pieces 1-6) |
|
|
3 x 7 |
|
Main Level |
Kitchen |
|
|
15.8 x 10 |
|
Main Level |
Dining Room |
|
|
8 x 11 |
|
Main Level |
Living Room |
|
|
15.5 x 13 |
|
Main Level |
Primary Bedroom |
|
|
12.5 x 13 |
|
Main Level |
Bedroom |
|
|
10 x 12 |
|
Main Level |
Bath (# Pieces 1-6) |
|
|
11 x 10 |
|
Main Level |
Laundry / Bath |
|
|
6 x 4 |
https://www.realtor.ca/real-estate/27924610/6734-rte-11-cap-egmont-cap-egmont



























