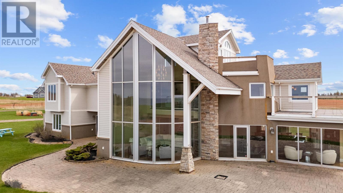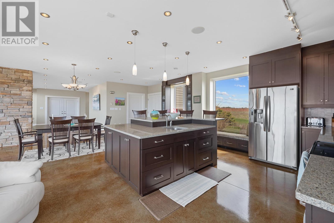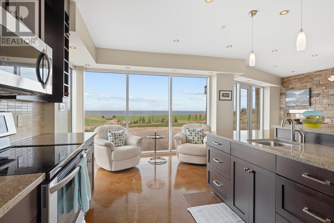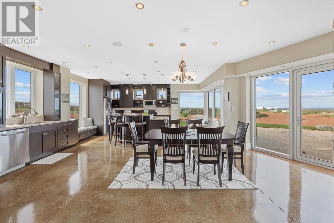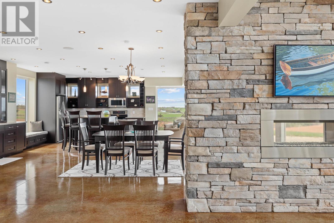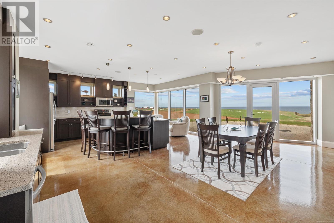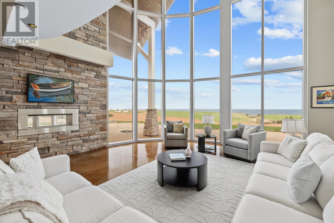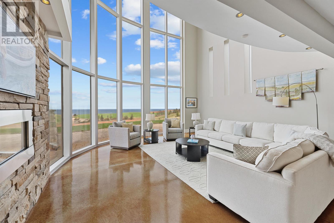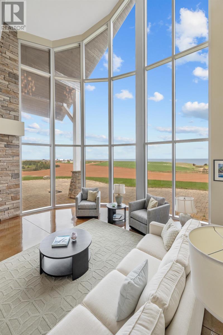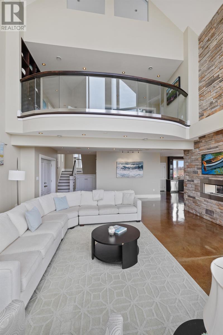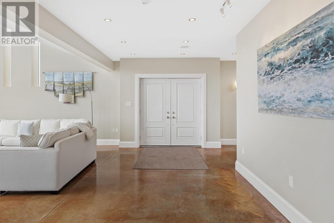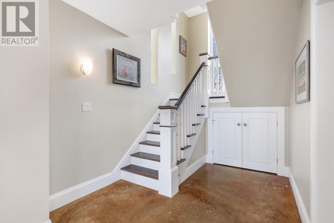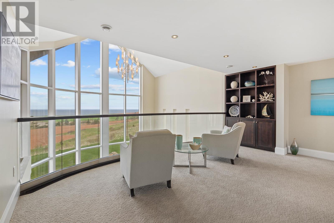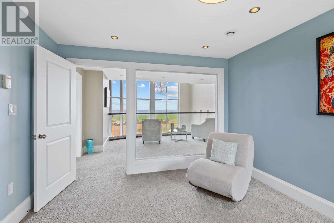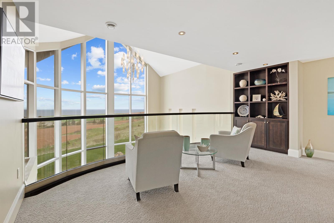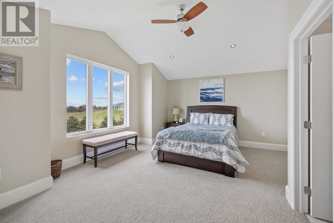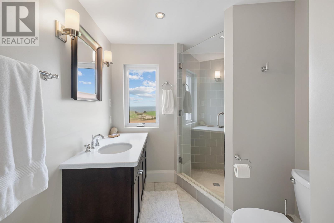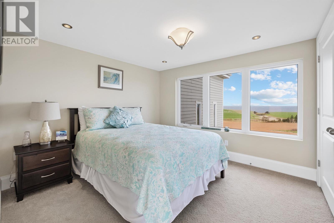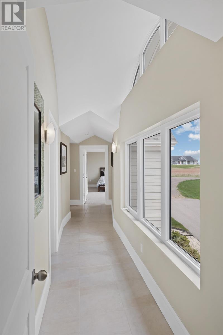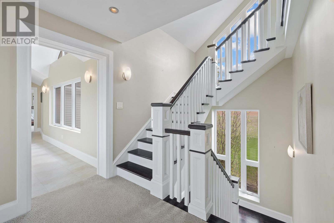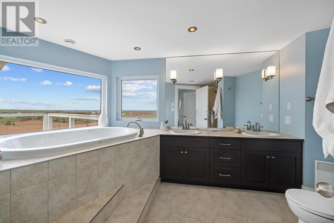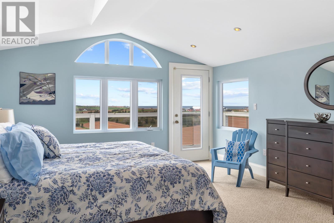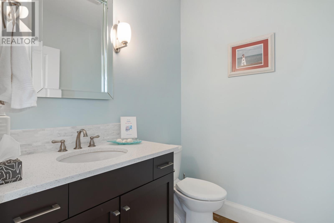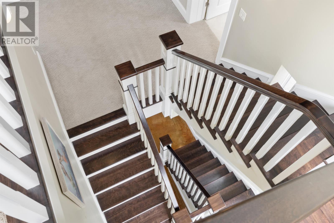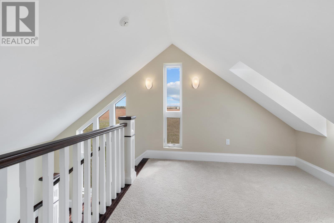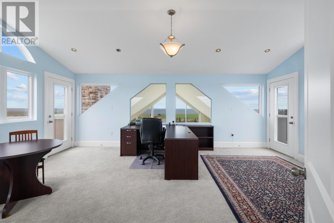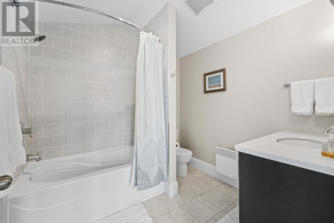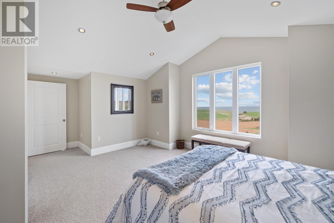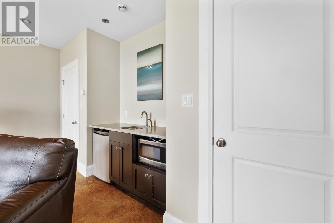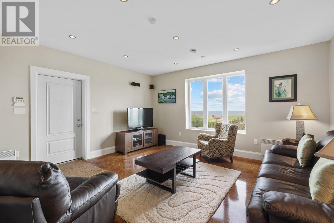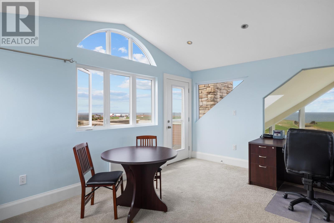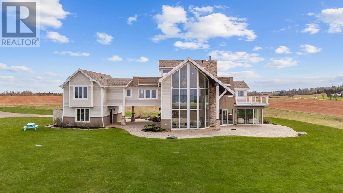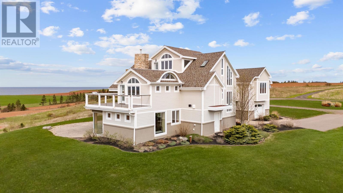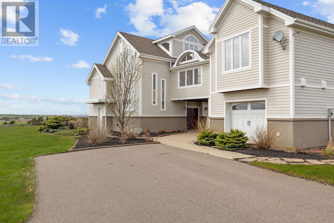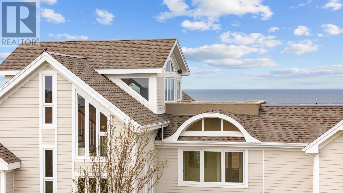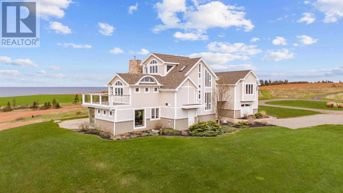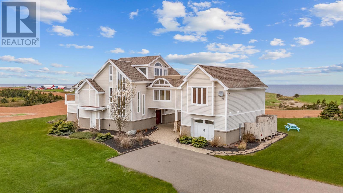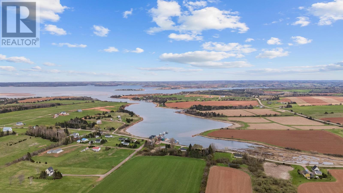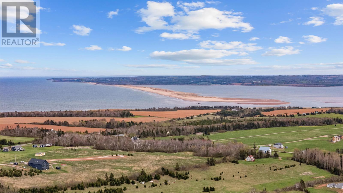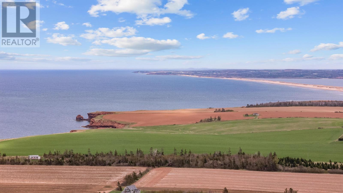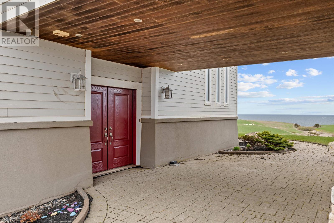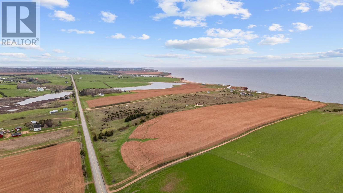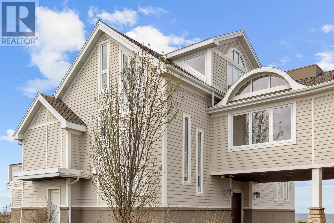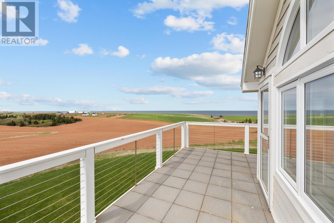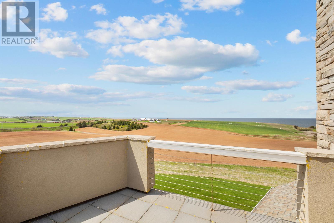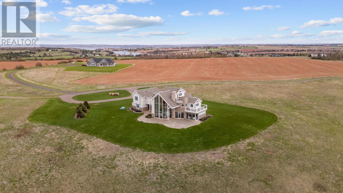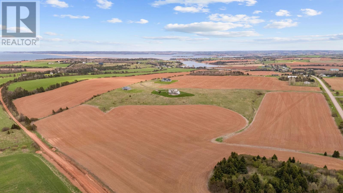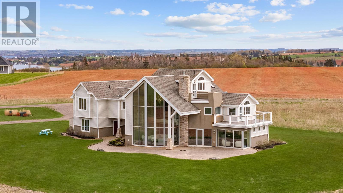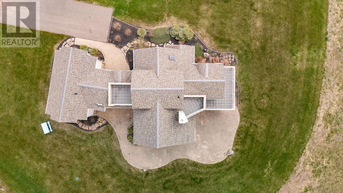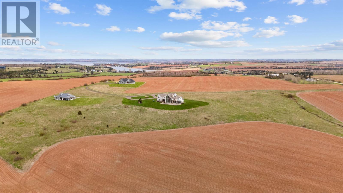4 Bedroom
4 Bathroom
Fireplace
Air Exchanger
In Floor Heating
Acreage
Landscaped
$2,200,000
Welcome to 67 Sea La Vie ? a breathtaking estate set on 62 acres of PEI?s most picturesque rolling countryside. This stunning home boasts 5,733 sq. ft. of beautifully designed living space, offering luxury, comfort, and panoramic views that will leave you speechless. Step into a bright and spacious kitchen and living area where oversized windows frame sweeping vistas, seamlessly blending nature with interior elegance. Whether you?re relaxing in the cozy den/TV room or finding inspiration in the third-floor office or studio, every space is thoughtfully designed to delight. This turnkey property comes fully furnished, with each piece carefully chosen to complement the home?s unique character ? making it feel like you?ve stepped onto a movie set. 67 Sea La Vie isn?t just a home; it?s an experience. (id:56351)
Property Details
|
MLS® Number
|
202511454 |
|
Property Type
|
Single Family |
|
Community Name
|
Park Corner |
|
Amenities Near By
|
Golf Course, Park |
|
Community Features
|
School Bus |
|
Equipment Type
|
Propane Tank |
|
Features
|
Balcony, Paved Driveway |
|
Rental Equipment Type
|
Propane Tank |
|
View Type
|
Ocean View |
Building
|
Bathroom Total
|
4 |
|
Bedrooms Above Ground
|
4 |
|
Bedrooms Total
|
4 |
|
Appliances
|
Alarm System, Jetted Tub, Stove, Dishwasher, Dryer, Washer, Wine Fridge |
|
Basement Type
|
None |
|
Constructed Date
|
2010 |
|
Construction Style Attachment
|
Detached |
|
Cooling Type
|
Air Exchanger |
|
Fireplace Present
|
Yes |
|
Flooring Type
|
Carpeted, Concrete, Tile |
|
Foundation Type
|
Concrete Slab |
|
Half Bath Total
|
1 |
|
Heating Fuel
|
Electric, Propane |
|
Heating Type
|
In Floor Heating |
|
Total Finished Area
|
5733 Sqft |
|
Type
|
House |
|
Utility Water
|
Drilled Well |
Parking
Land
|
Acreage
|
Yes |
|
Land Amenities
|
Golf Course, Park |
|
Land Disposition
|
Cleared |
|
Landscape Features
|
Landscaped |
|
Sewer
|
Septic System |
|
Size Irregular
|
61.9 |
|
Size Total
|
61.9 Ac|50 - 100 Acres |
|
Size Total Text
|
61.9 Ac|50 - 100 Acres |
Rooms
| Level |
Type |
Length |
Width |
Dimensions |
|
Second Level |
Primary Bedroom |
|
|
14.3 x 19.11 |
|
Second Level |
Ensuite (# Pieces 2-6) |
|
|
7.6 x 11.5 |
|
Second Level |
Den |
|
|
11.2 x 14.5 |
|
Second Level |
Great Room |
|
|
13.3 x 20.2 |
|
Second Level |
Bedroom |
|
|
10.9 x 10.10 |
|
Second Level |
Bedroom |
|
|
16.6 x 13.3 |
|
Second Level |
Bath (# Pieces 1-6) |
|
|
10.5 x 6.6 |
|
Second Level |
Bedroom |
|
|
16.11 x 14 |
|
Second Level |
Ensuite (# Pieces 2-6) |
|
|
8 x 7.11 |
|
Third Level |
Recreational, Games Room |
|
|
20.7 x 14.10 |
|
Third Level |
Other |
|
|
10 x 9 |
|
Main Level |
Kitchen |
|
|
25.7 x 20 |
|
Main Level |
Living Room |
|
|
19.6 x 27.9 |
|
Main Level |
Bath (# Pieces 1-6) |
|
|
6.2 x 5.7 |
|
Main Level |
Family Room |
|
|
15.8 x 16.11 |
|
Main Level |
Utility Room |
|
|
16 x 8 |
|
Main Level |
Mud Room |
|
|
Measurements not available |
https://www.realtor.ca/real-estate/28332825/67-sea-la-vie-park-corner-park-corner


