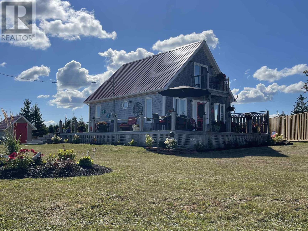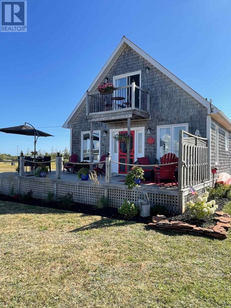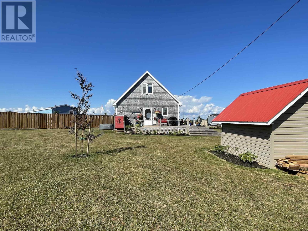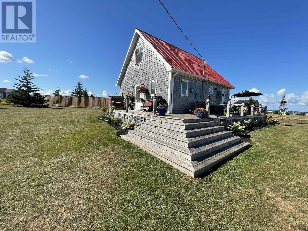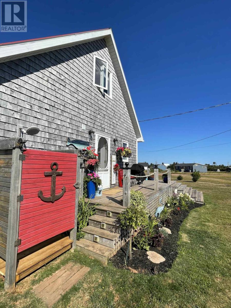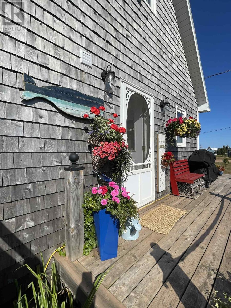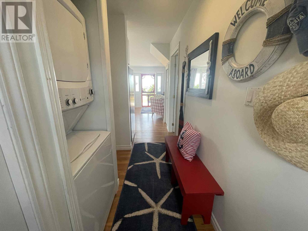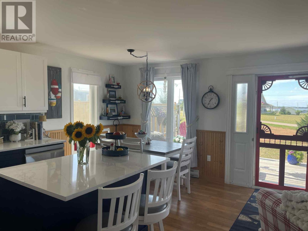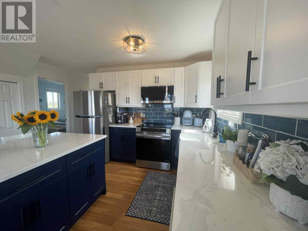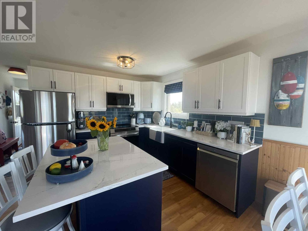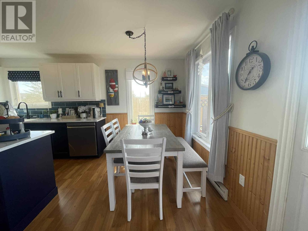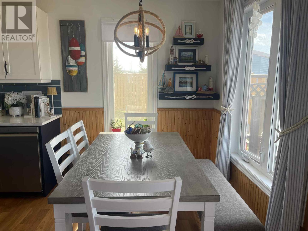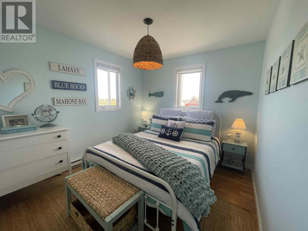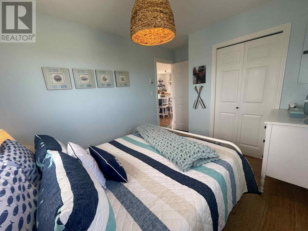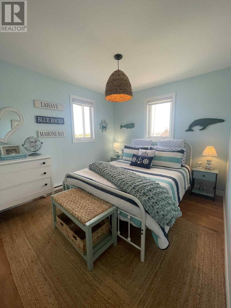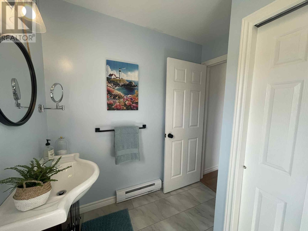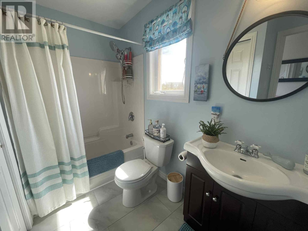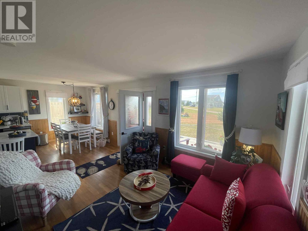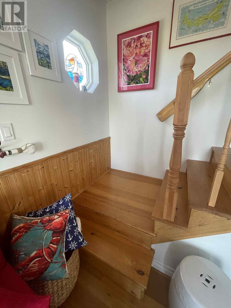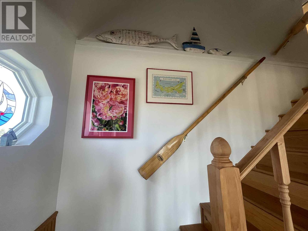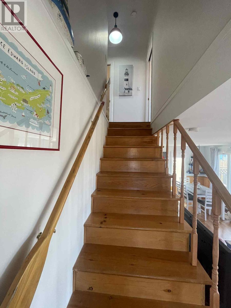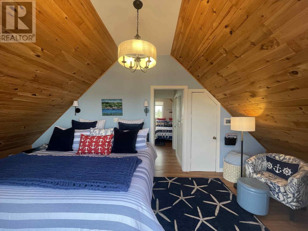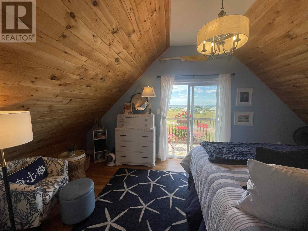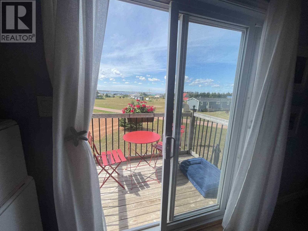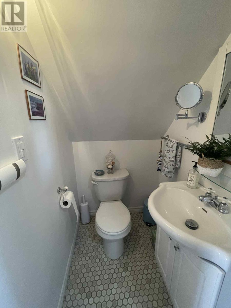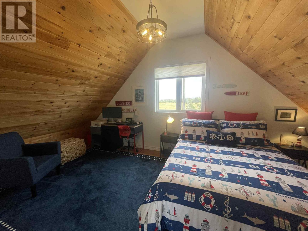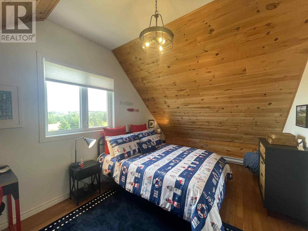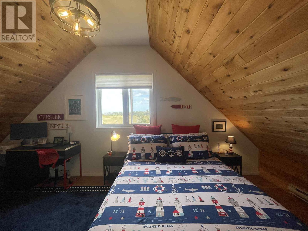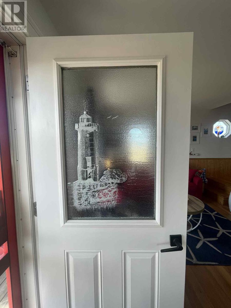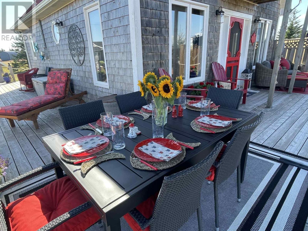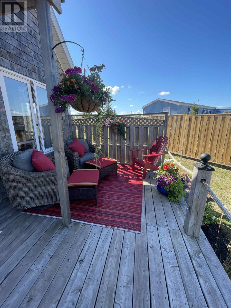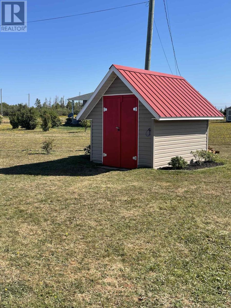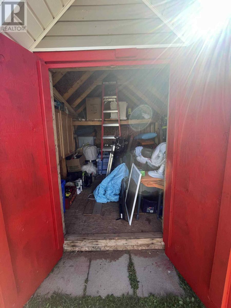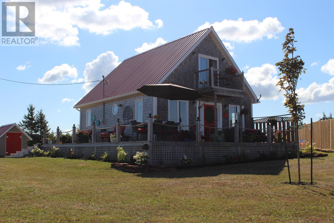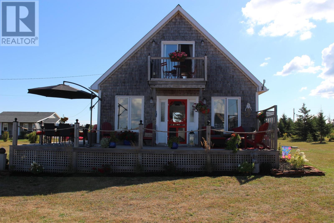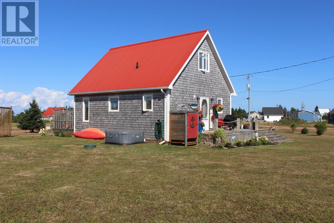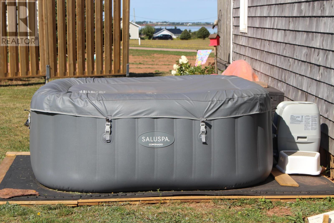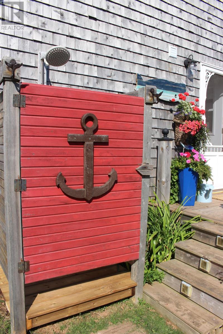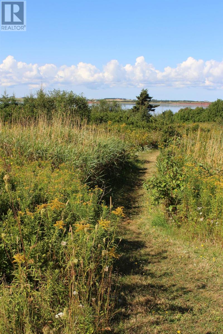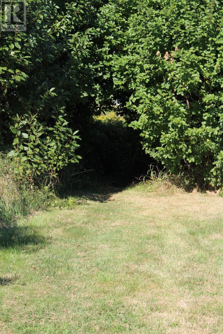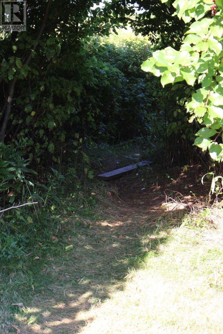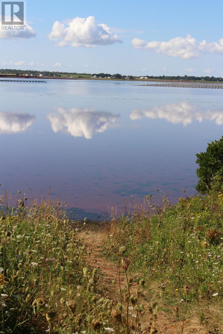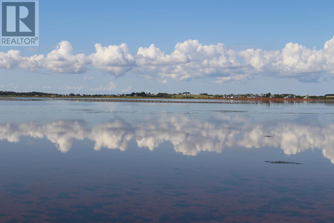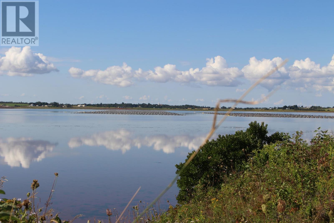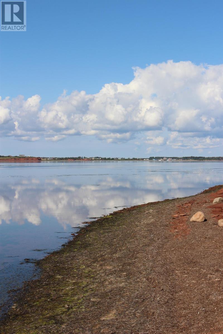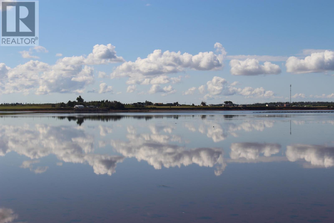3 Bedroom
2 Bathroom
Baseboard Heaters
Landscaped
$420,000
Anchored in the heart of the protected Darnley Basin, this delightful 3 Bedroom 1.5 Bathroom cottage offers the perfect blend of coastal comfort and East Coast charm. With panoramic water views and deeded water access, this is your chance to own a true maritime escape on Prince Edward Island. Step inside to a bright and breezy interior where nautical touches meet classic cottage nostalgia. Whether you are relaxing in the sun filled living area, sharing meals on the porch or entertaining in the newly renovated kitchen, every moment here feels like a seaside retreat. Enjoy your morning coffee on the upstairs balcony outside of the spacious primary bedroom and soak in the lovely water view. This is where memories are made from the abundant lupins in the Spring to relaxing under the stars in the evenings. Situated between Summerside and Charlottetown, this is the spot to drop your anchor and this property is ready to welcome you aboard. All measurements are approximate and must be verified by purchaser. (id:56351)
Property Details
|
MLS® Number
|
202521999 |
|
Property Type
|
Recreational |
|
Community Name
|
Darnley |
|
Amenities Near By
|
Golf Course, Park, Playground |
|
Community Features
|
Recreational Facilities |
|
Features
|
Balcony |
|
Structure
|
Deck, Patio(s), Shed |
|
View Type
|
Ocean View |
Building
|
Bathroom Total
|
2 |
|
Bedrooms Above Ground
|
3 |
|
Bedrooms Total
|
3 |
|
Appliances
|
Oven, Dishwasher, Dryer, Washer, Microwave, Refrigerator |
|
Basement Type
|
None |
|
Constructed Date
|
2011 |
|
Construction Style Attachment
|
Detached |
|
Exterior Finish
|
Wood Shingles |
|
Flooring Type
|
Laminate, Tile |
|
Half Bath Total
|
1 |
|
Heating Fuel
|
Electric |
|
Heating Type
|
Baseboard Heaters |
|
Stories Total
|
2 |
|
Total Finished Area
|
1100 Sqft |
|
Type
|
Recreational |
|
Utility Water
|
Community Water System |
Parking
Land
|
Acreage
|
No |
|
Land Amenities
|
Golf Course, Park, Playground |
|
Land Disposition
|
Cleared |
|
Landscape Features
|
Landscaped |
|
Sewer
|
Septic System |
|
Size Irregular
|
0.38 |
|
Size Total
|
0.3800|under 1/2 Acre |
|
Size Total Text
|
0.3800|under 1/2 Acre |
Rooms
| Level |
Type |
Length |
Width |
Dimensions |
|
Second Level |
Primary Bedroom |
|
|
19.6 x 10 |
|
Second Level |
Bedroom |
|
|
19.6 x 10 |
|
Second Level |
Bath (# Pieces 1-6) |
|
|
4.7 x 3.7 |
|
Main Level |
Living Room |
|
|
10.6 x 9.8 |
|
Main Level |
Dining Room |
|
|
13.5 x 9 |
|
Main Level |
Kitchen |
|
|
13.5 x 8.2 |
|
Main Level |
Bath (# Pieces 1-6) |
|
|
9 x 7.2 |
|
Main Level |
Bedroom |
|
|
12 x 9.4 |
https://www.realtor.ca/real-estate/28794034/67-beairsto-drive-darnley-darnley


