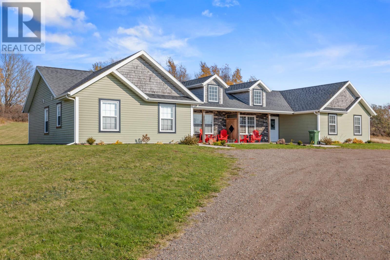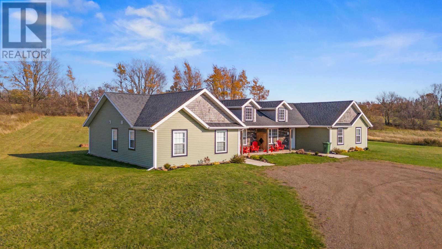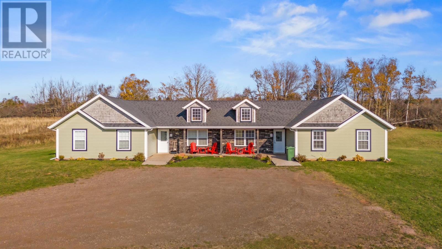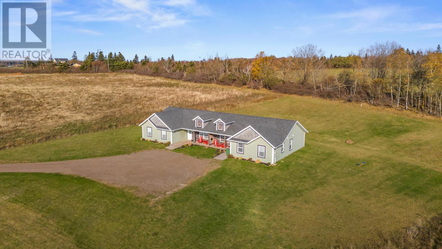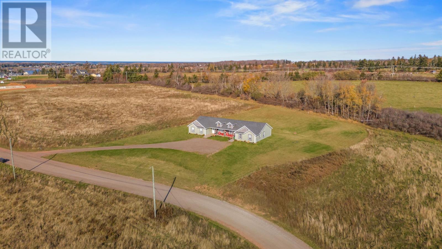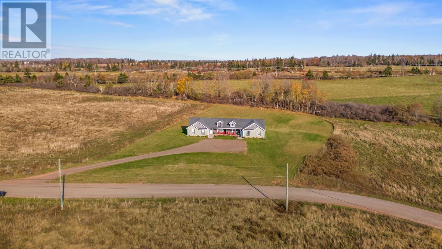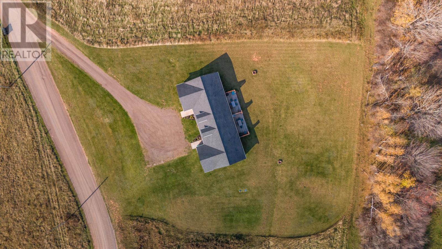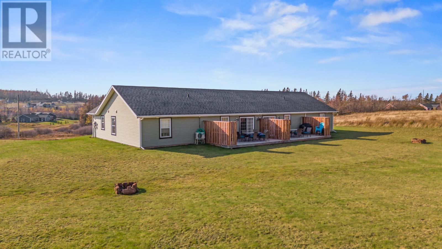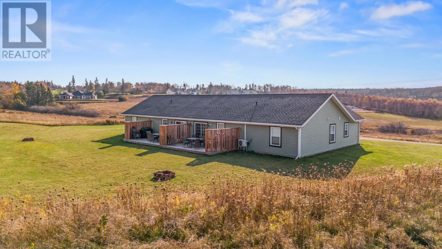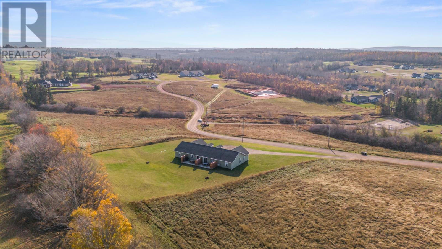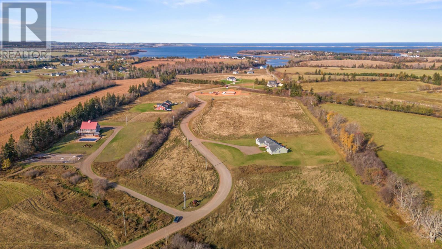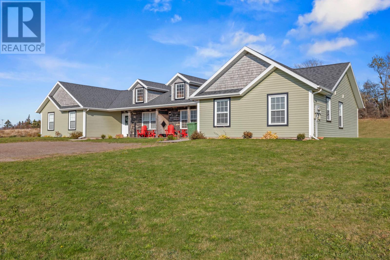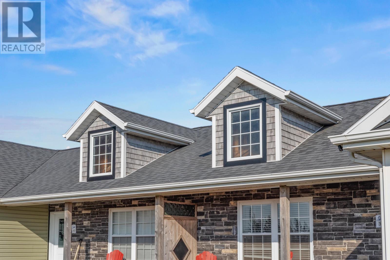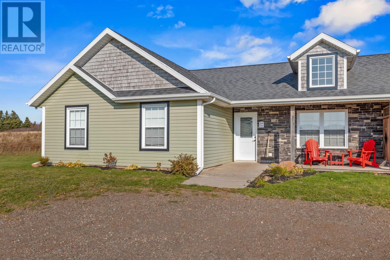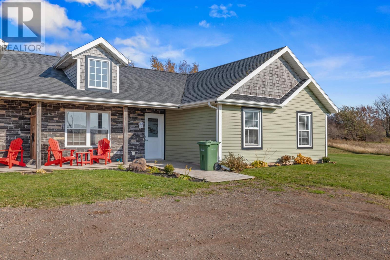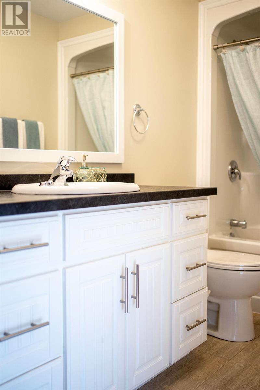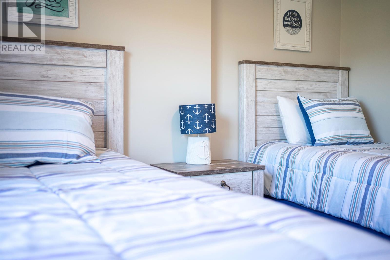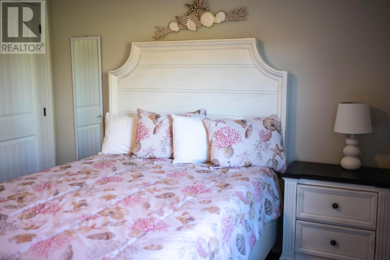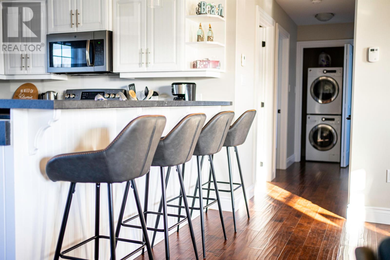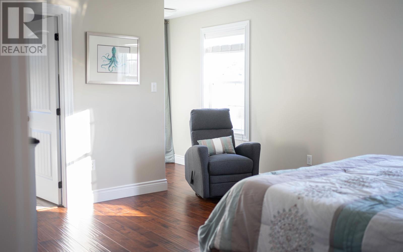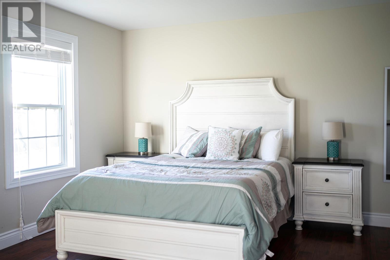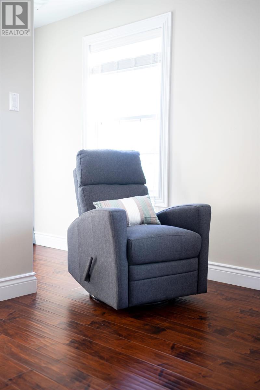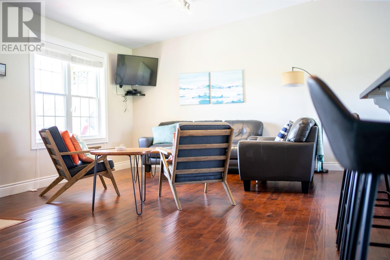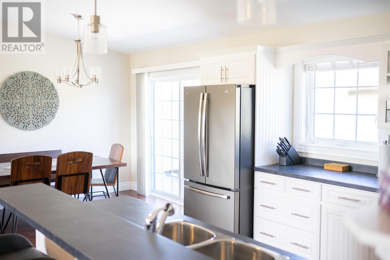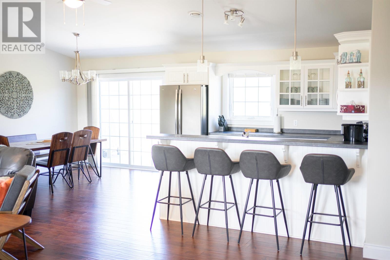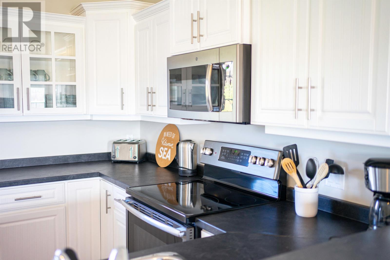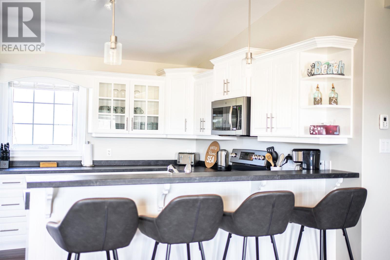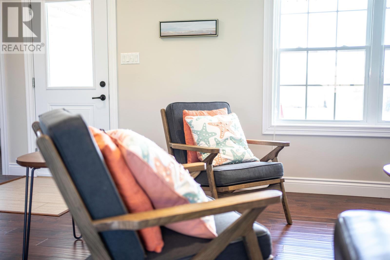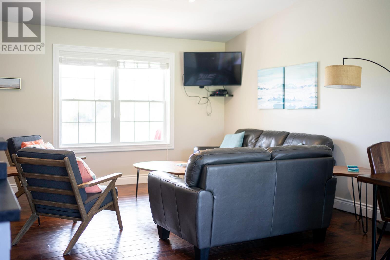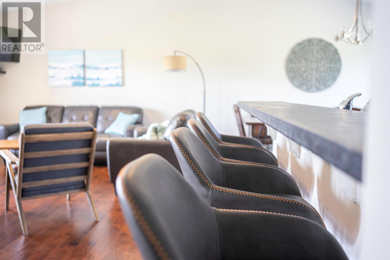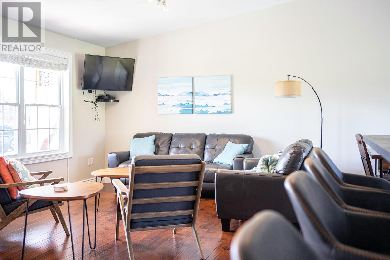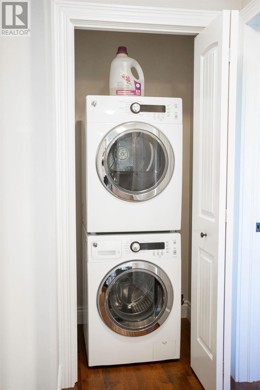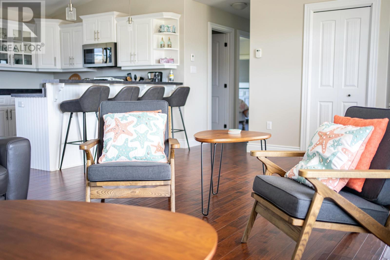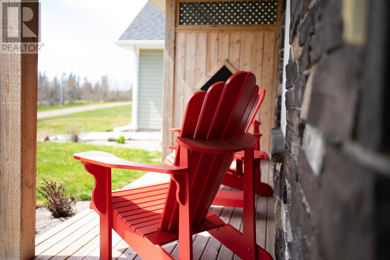6 Bedroom
4 Bathroom
Air Exchanger
Wall Mounted Heat Pump, In Floor Heating
Acreage
Partially Landscaped
$679,000
Introducing Meadow View Executive Suites a premier property featuring two luxurious units, each thoughtfully designed with three bedrooms and two bathrooms. These spacious suites boast an open-concept layout with soaring vaulted ceilings, creating a bright and airy atmosphere ideal for relaxation and entertaining. Spacious primary suite offers an ensuite bath and large walk in closet. Each unit is equipped with in-floor heating and air conditioning, ensuring year-round comfort. Elegant decor and high-quality furnishings complement the sophisticated ambiance, providing a perfect blend of style and functionality. A stones throw from the Gables of PEI heated outdoor pool and Amenity Centre makes the Meadow View Executive Suites a popular vacation rental. Located nearby to Andersons Creek Golf Course, Meadow View Executive Suites offer both convenience and access to top-tier leisure facilities. All furniture, appliances and expendables included. Currently leased through to June 2025. These suites are also enrolled in the 2025 Gables of PEI Rental Program, making them a lucrative investment opportunity. As inactive condos, each unit can be sold individually, providing flexible options for future ownership. This property combines modern luxury with excellent income potential, a rare find in the heart of PEI! Property tax reflect off island ownership. Annual HOA fees apply. (id:56351)
Property Details
|
MLS® Number
|
202425955 |
|
Property Type
|
Single Family |
|
Community Name
|
Stanley Bridge |
|
Amenities Near By
|
Golf Course, Park, Shopping |
|
Community Features
|
Recreational Facilities, School Bus |
|
Structure
|
Patio(s) |
Building
|
Bathroom Total
|
4 |
|
Bedrooms Above Ground
|
6 |
|
Bedrooms Total
|
6 |
|
Appliances
|
Barbeque, Oven, Dishwasher, Dryer, Washer, Microwave, Refrigerator |
|
Basement Type
|
None |
|
Constructed Date
|
2013 |
|
Cooling Type
|
Air Exchanger |
|
Exterior Finish
|
Wood Shingles, Vinyl |
|
Flooring Type
|
Ceramic Tile, Laminate |
|
Foundation Type
|
Concrete Slab |
|
Heating Fuel
|
Electric |
|
Heating Type
|
Wall Mounted Heat Pump, In Floor Heating |
|
Total Finished Area
|
2633 Sqft |
|
Type
|
Duplex |
|
Utility Water
|
Shared Well, Well |
Parking
|
Gravel
|
|
|
Parking Space(s)
|
|
|
Covered
|
|
Land
|
Access Type
|
Year-round Access |
|
Acreage
|
Yes |
|
Land Amenities
|
Golf Course, Park, Shopping |
|
Land Disposition
|
Cleared |
|
Landscape Features
|
Partially Landscaped |
|
Sewer
|
Septic System |
|
Size Irregular
|
1.41 |
|
Size Total
|
1.4100|1 - 3 Acres |
|
Size Total Text
|
1.4100|1 - 3 Acres |
Rooms
| Level |
Type |
Length |
Width |
Dimensions |
|
Main Level |
Primary Bedroom |
|
|
16. x 13.8. |
|
Main Level |
Primary Bedroom |
|
|
16. x 13.8. |
|
Main Level |
Ensuite (# Pieces 2-6) |
|
|
6. x 6. |
|
Main Level |
Ensuite (# Pieces 2-6) |
|
|
6. x 6. |
|
Main Level |
Bedroom |
|
|
11.1. x 9.11. |
|
Main Level |
Bedroom |
|
|
11.1. x 9.11. |
|
Main Level |
Utility Room |
|
|
4. x TBD |
|
Main Level |
Utility Room |
|
|
4. x TBD |
|
Main Level |
Bedroom |
|
|
14. x 11. |
|
Main Level |
Bedroom |
|
|
14. x 11. |
|
Main Level |
Bath (# Pieces 1-6) |
|
|
5.6. x TBD |
|
Main Level |
Bath (# Pieces 1-6) |
|
|
5.6. x TBD |
|
Main Level |
Kitchen |
|
|
22. x 25. |
|
Main Level |
Kitchen |
|
|
22. x 25. |
|
Main Level |
Other |
|
|
5.6. x TBD |
https://www.realtor.ca/real-estate/27613175/67-69-ocean-drive-stanley-bridge-stanley-bridge


