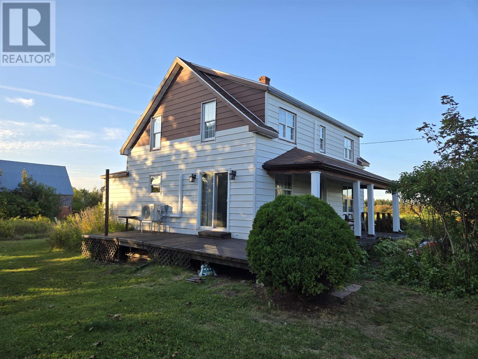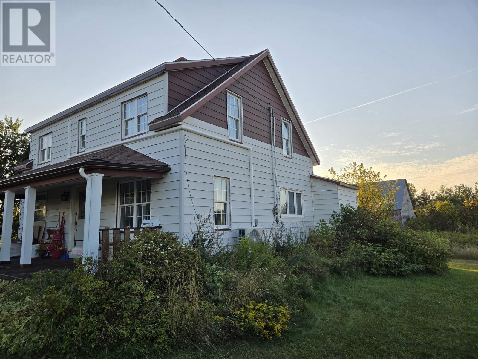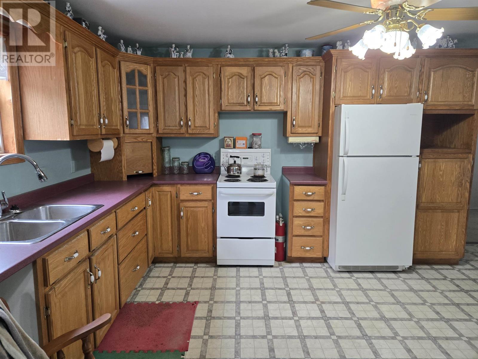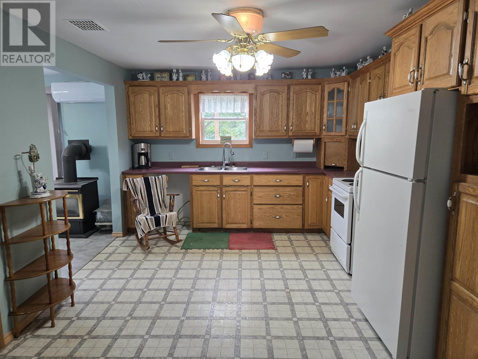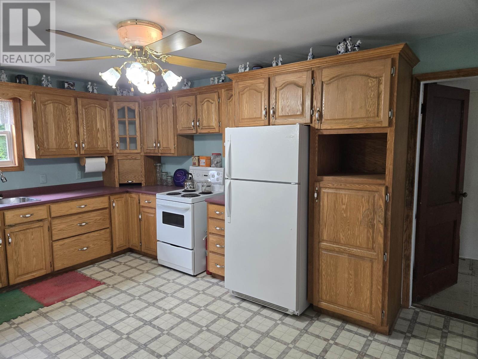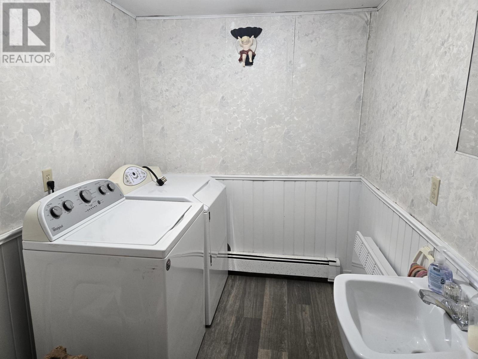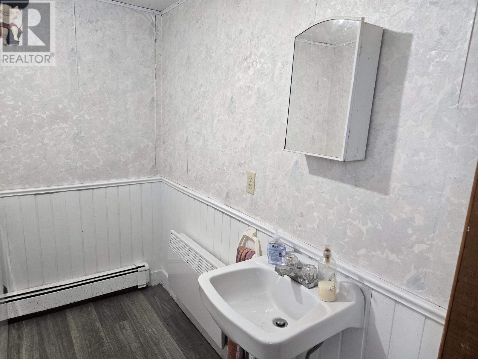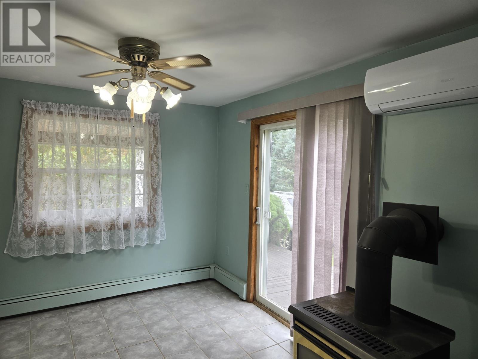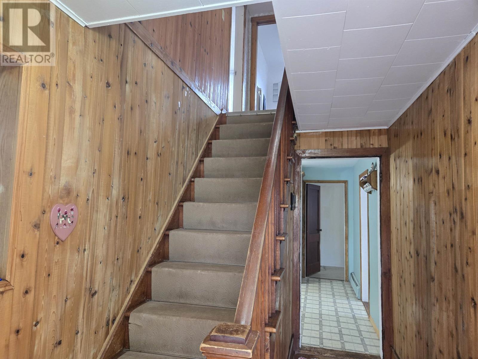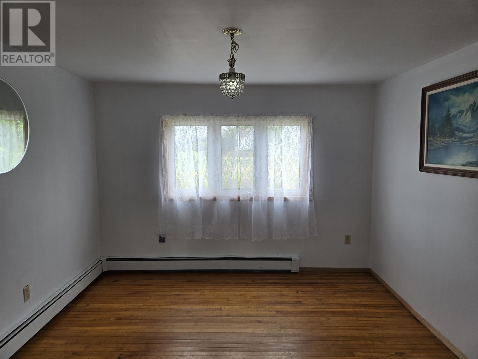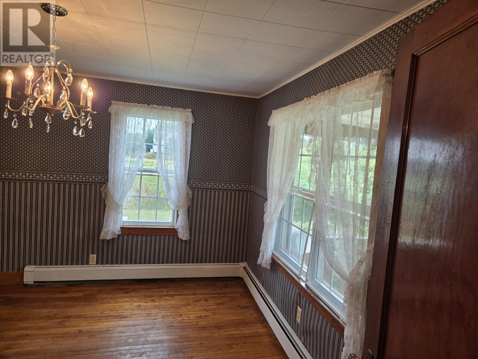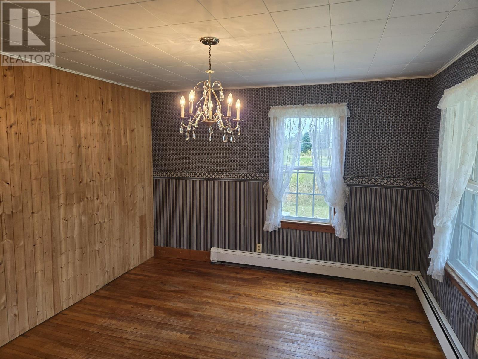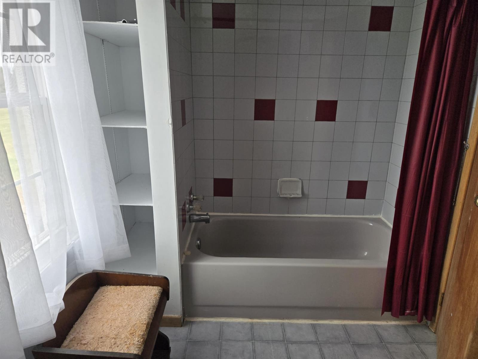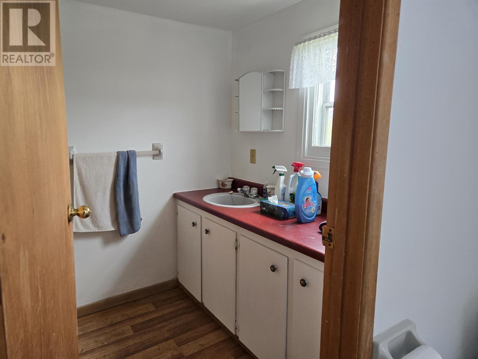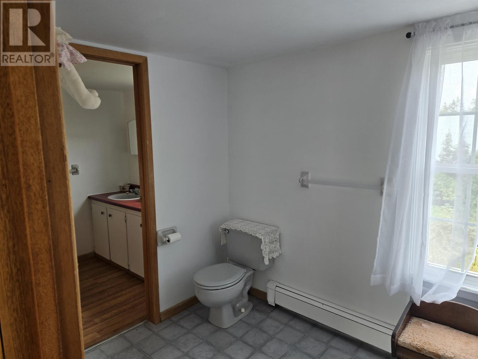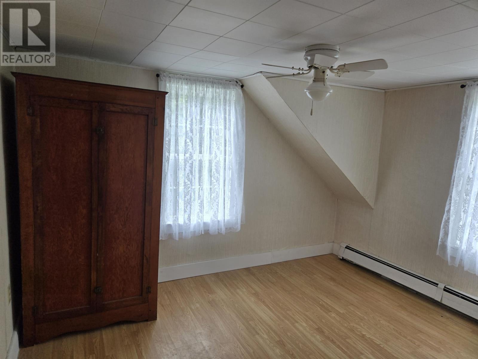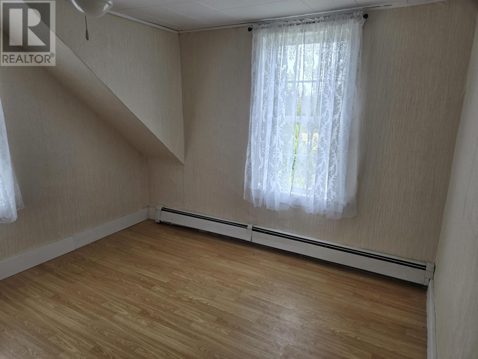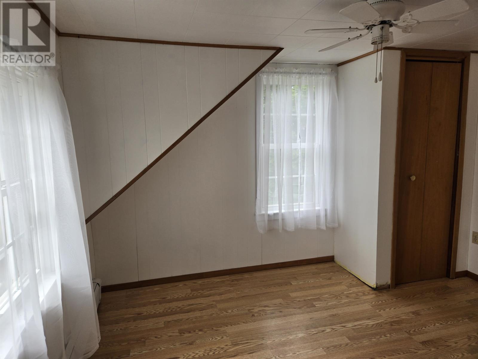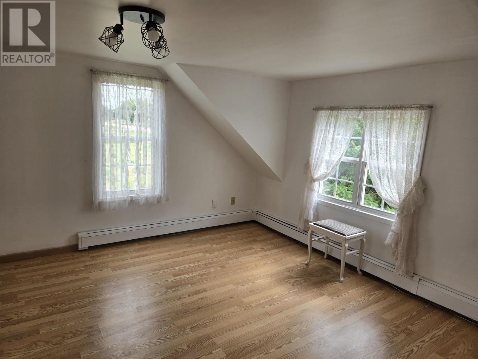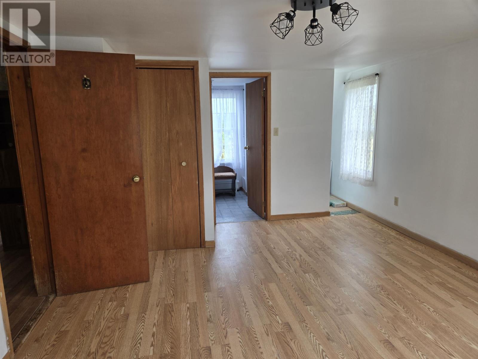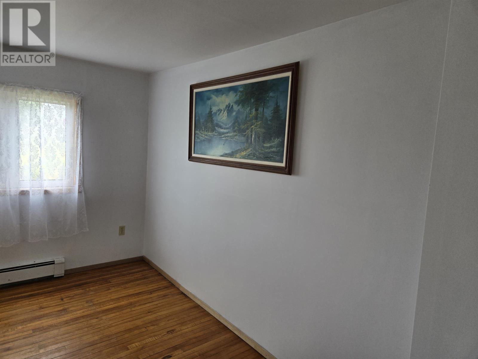3 Bedroom
2 Bathroom
Wall Mounted Heat Pump, Space Heater
$249,000
Here is a 3 bedroom home with possibility of another bedroom on main floor if needed. This home is located in Cape Wolfe and near to beaches and harbour, the lot is over a half acre in size and quite private. This home has lots of room and has some recent updates like heat pumps, new asphalt shingled roof, some plumbing, newer hot water and bladder tanks. The windows are new vinyl windows. The kitchen has lots of oak cabinets. There are 2 baths, half bath with laundry area and full second floor bath. The basement has concrete walls and a clay floor. This home would be a great family home or could be a good summer place. Call me to set up a viewing. (id:56351)
Property Details
|
MLS® Number
|
202522212 |
|
Property Type
|
Single Family |
|
Community Name
|
Cape Wolfe |
|
Structure
|
Barn |
Building
|
Bathroom Total
|
2 |
|
Bedrooms Above Ground
|
3 |
|
Bedrooms Total
|
3 |
|
Appliances
|
Stove, Dryer, Washer, Refrigerator |
|
Constructed Date
|
1950 |
|
Construction Style Attachment
|
Detached |
|
Exterior Finish
|
Vinyl |
|
Flooring Type
|
Hardwood, Laminate, Vinyl |
|
Foundation Type
|
Poured Concrete |
|
Half Bath Total
|
1 |
|
Heating Fuel
|
Electric |
|
Heating Type
|
Wall Mounted Heat Pump, Space Heater |
|
Stories Total
|
2 |
|
Total Finished Area
|
1630 Sqft |
|
Type
|
House |
|
Utility Water
|
Drilled Well |
Land
|
Access Type
|
Year-round Access |
|
Acreage
|
No |
|
Sewer
|
Septic System |
|
Size Irregular
|
0.53 |
|
Size Total
|
0.5300|1/2 - 1 Acre |
|
Size Total Text
|
0.5300|1/2 - 1 Acre |
Rooms
| Level |
Type |
Length |
Width |
Dimensions |
|
Second Level |
Bath (# Pieces 1-6) |
|
|
12 x 17 |
|
Second Level |
Primary Bedroom |
|
|
16 x 13 |
|
Second Level |
Bedroom |
|
|
11 x 10 |
|
Second Level |
Bedroom |
|
|
11 x 10 |
|
Main Level |
Kitchen |
|
|
16 x 11.5 |
|
Main Level |
Living Room |
|
|
12 x 11 |
|
Main Level |
Dining Room |
|
|
11.5 x 9.5 |
|
Main Level |
Laundry / Bath |
|
|
10 x 6 |
|
Main Level |
Den |
|
|
10 x 12 |
https://www.realtor.ca/real-estate/28804408/6613-route-14-cape-wolfe-cape-wolfe


