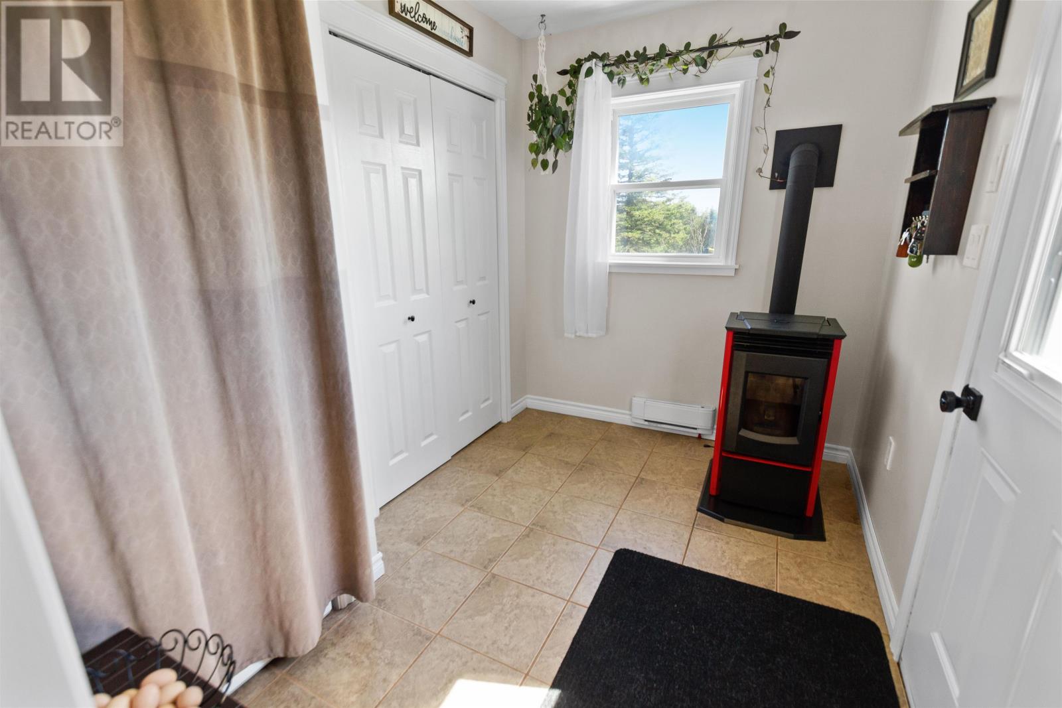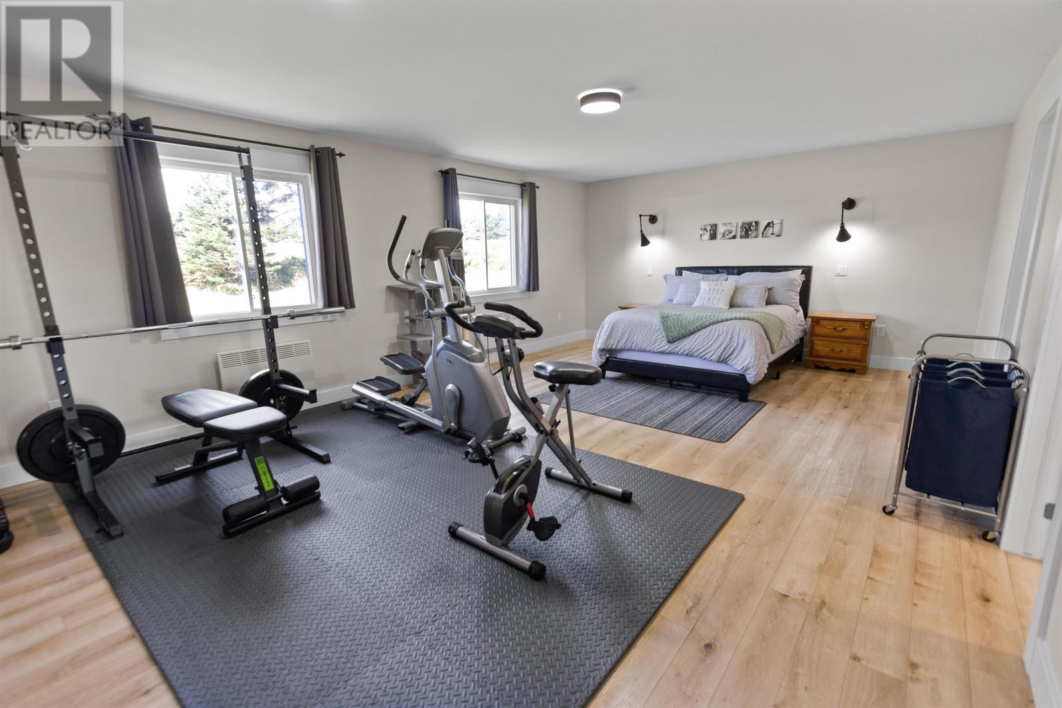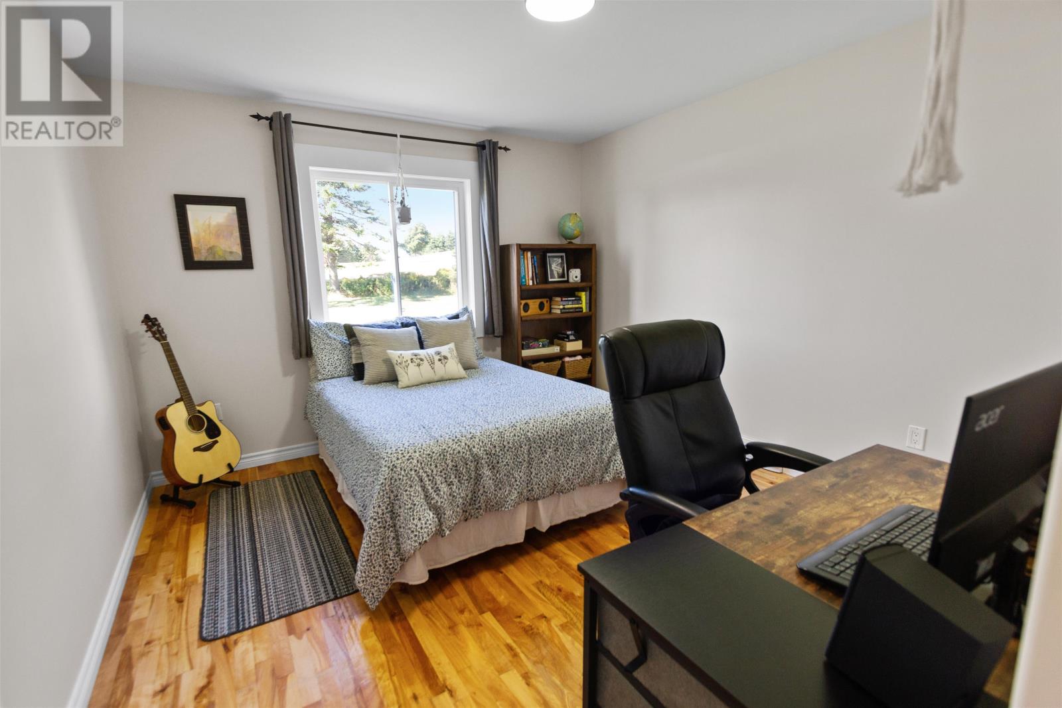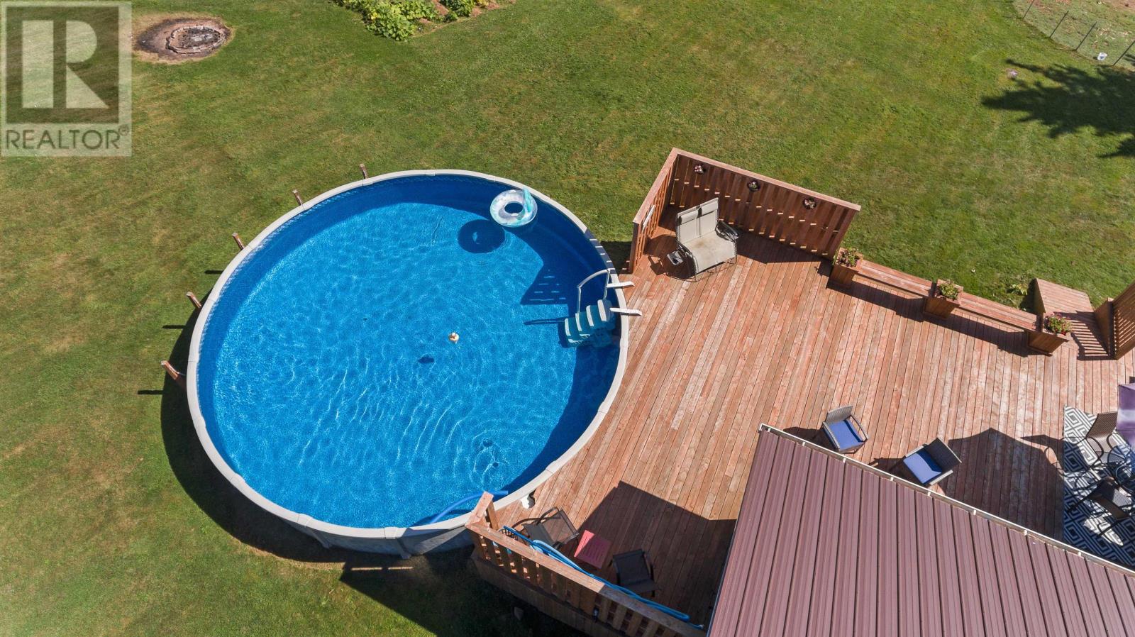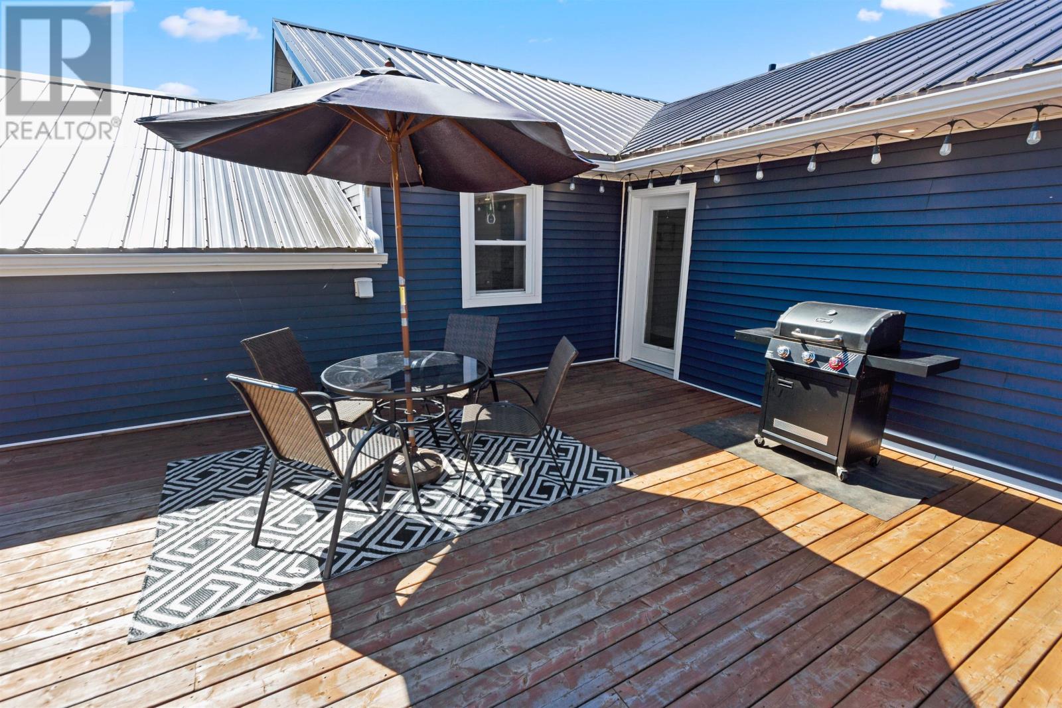3 Bedroom
2 Bathroom
Character
Above Ground Pool
Air Exchanger
Baseboard Heaters, Wall Mounted Heat Pump, Stove
Acreage
Landscaped
$415,900
Just 5 minutes from Hunter River, this charming home on 1 acre offers a perfect combination of comfort and outdoor enjoyment. Featuring 3 bedrooms and 2 bathrooms, the spacious primary suite boasts an ensuite bath and an impressive 15'x24' layout. The inviting living area is bathed in natural light from large windows, creating a warm and welcoming atmosphere. Step outside to your private retreat, complete with an above-ground pool and a patio, perfect for entertaining or relaxing. With a heat pump for year-round comfort, this property is an ideal family haven. All measurements are approximate and should be verified by the Buyer(s). (id:56351)
Property Details
|
MLS® Number
|
202424741 |
|
Property Type
|
Single Family |
|
Community Name
|
Hunter River |
|
CommunityFeatures
|
School Bus |
|
Features
|
Single Driveway |
|
PoolType
|
Above Ground Pool |
|
Structure
|
Deck, Patio(s), Shed |
Building
|
BathroomTotal
|
2 |
|
BedroomsAboveGround
|
3 |
|
BedroomsTotal
|
3 |
|
Appliances
|
Range, Dishwasher, Refrigerator |
|
ArchitecturalStyle
|
Character |
|
BasementType
|
None |
|
ConstructedDate
|
2015 |
|
ConstructionStyleAttachment
|
Detached |
|
CoolingType
|
Air Exchanger |
|
ExteriorFinish
|
Vinyl |
|
FlooringType
|
Hardwood, Laminate, Tile |
|
FoundationType
|
Poured Concrete, Wood |
|
HeatingFuel
|
Electric, Pellet |
|
HeatingType
|
Baseboard Heaters, Wall Mounted Heat Pump, Stove |
|
TotalFinishedArea
|
1588 Sqft |
|
Type
|
House |
|
UtilityWater
|
Drilled Well |
Parking
Land
|
AccessType
|
Year-round Access |
|
Acreage
|
Yes |
|
LandDisposition
|
Cleared |
|
LandscapeFeatures
|
Landscaped |
|
Sewer
|
Septic System |
|
SizeIrregular
|
1 |
|
SizeTotal
|
1 Ac|1 - 3 Acres |
|
SizeTotalText
|
1 Ac|1 - 3 Acres |
Rooms
| Level |
Type |
Length |
Width |
Dimensions |
|
Main Level |
Living Room |
|
|
11x18 |
|
Main Level |
Kitchen |
|
|
11x17 |
|
Main Level |
Dining Room |
|
|
COMBINED |
|
Main Level |
Laundry Room |
|
|
9.x9.5. |
|
Main Level |
Primary Bedroom |
|
|
15.x24. |
|
Main Level |
Ensuite (# Pieces 2-6) |
|
|
9.5.x10. |
|
Main Level |
Other |
|
|
6.5.x9.5. (Walk-in closet) |
|
Main Level |
Bedroom |
|
|
11.5.x13. |
|
Main Level |
Bedroom |
|
|
10.5.x11. |
|
Main Level |
Bath (# Pieces 1-6) |
|
|
7.x7.5. |
https://www.realtor.ca/real-estate/27549373/643-junction-road-hunter-river-hunter-river








