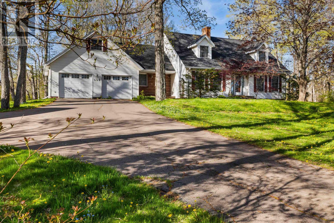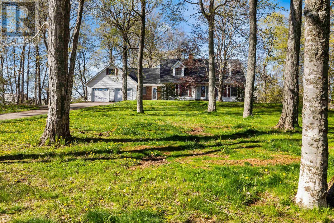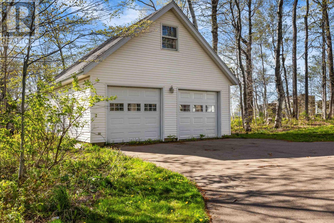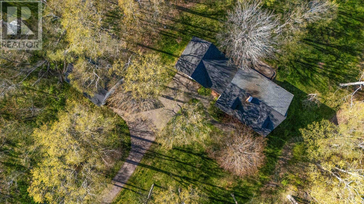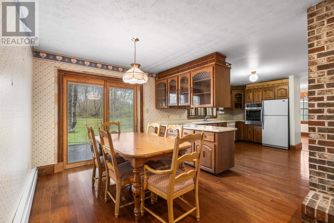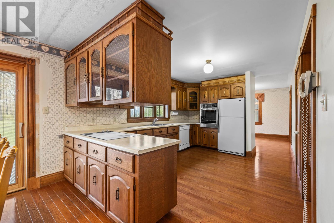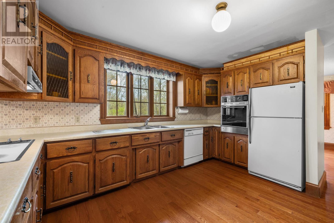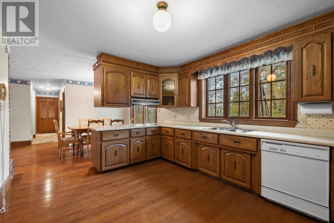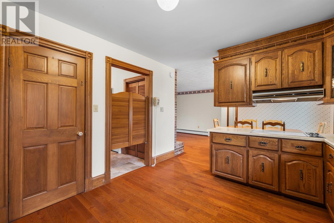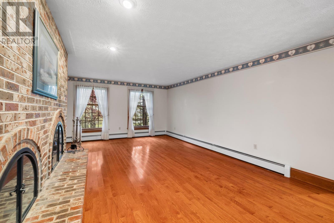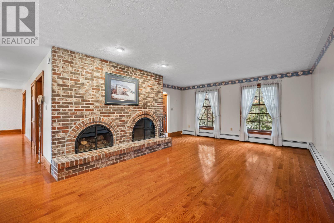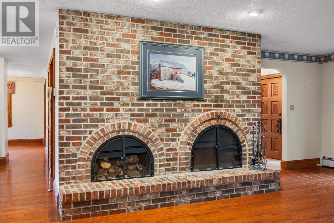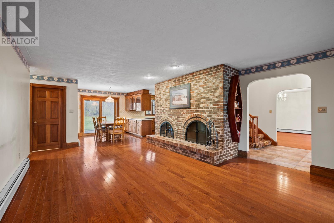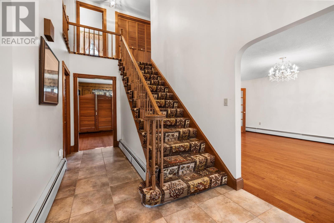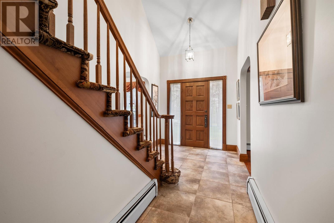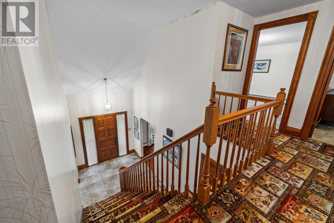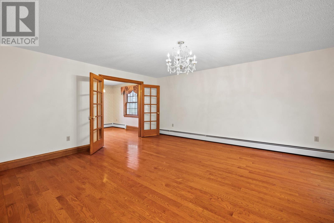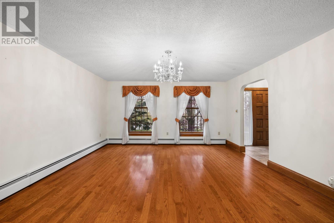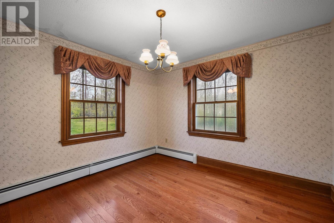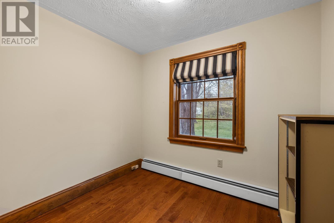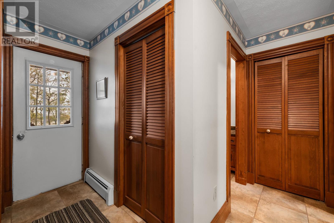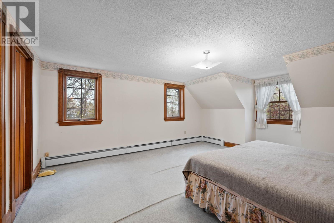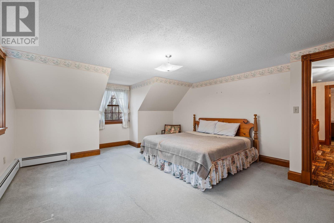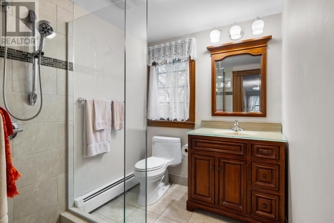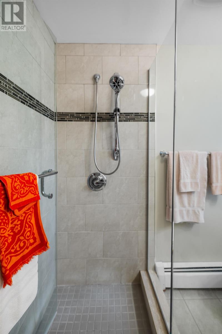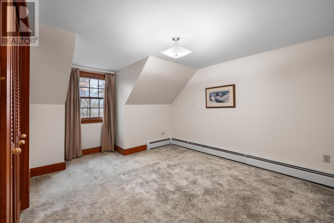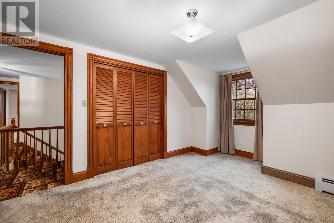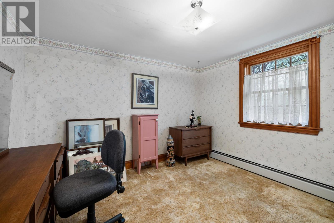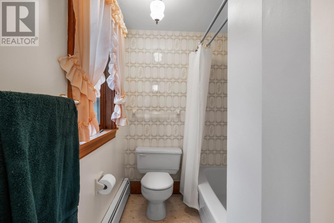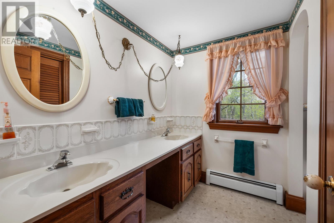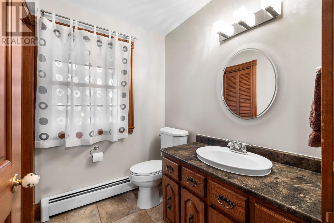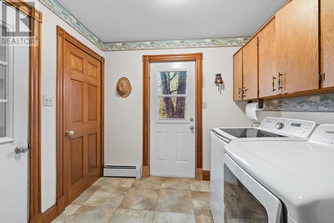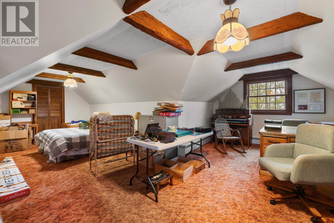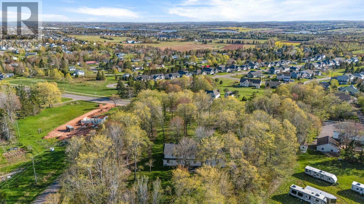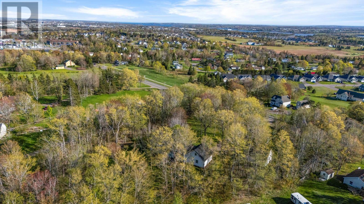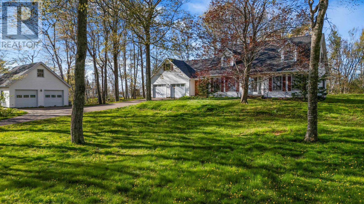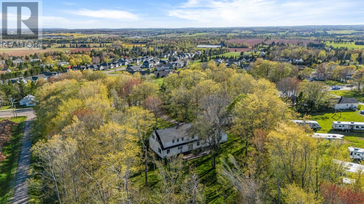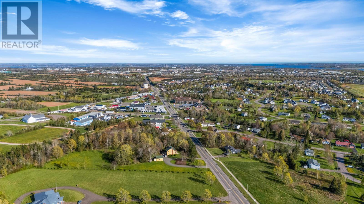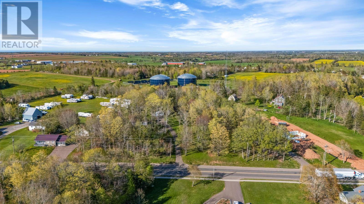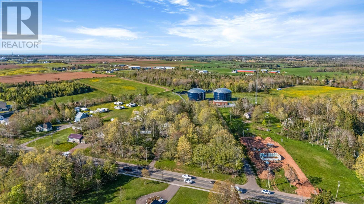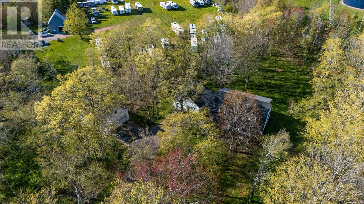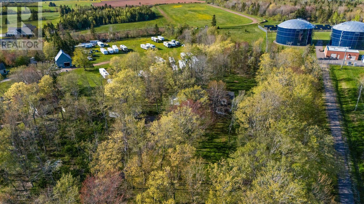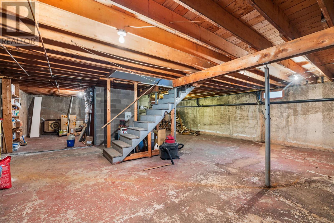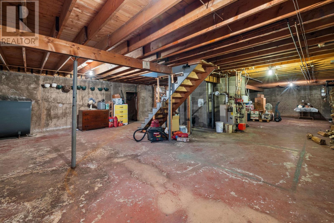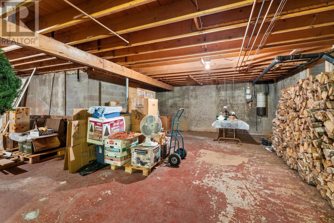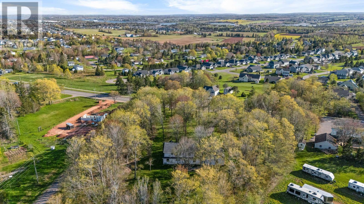4 Bedroom
3 Bathroom
Furnace
Acreage
$629,000
This home sits on a lovely lot with mature hardwood trees, established perennial gardens and plenty of space to enjoy the beauty of nature year-round. As your guests enter they will be greeted by the impressive staircase leading to the top floor. On the right is a 250 sqft room with two windows overlooking the front yard, a chandelier and french doors. On the left is a 240 sqft room with wood burning fireplace and a matching wood storage box. The kitchen is next with patio doors to back deck. Also on this floor is a smaller cozy room which would be perfect for a den facing the backyard, an office, a half bathroom & a laundry room. On the upper level we have a primary suite with walk in closet and a washroom with ceramic tiled shower. The other two rooms are also oversized with large closets and there is a full washroom with tub. Above the garage is 380 sqft 'bonus' room with exposed beams which needs to be seen. The basement is full concrete, undeveloped, high & dry. All this with the bonus of a detached double garage with unfinished loft. While this home can use a few cosmetic updates it is move in ready waiting for your personal touches. (id:56351)
Property Details
|
MLS® Number
|
202512469 |
|
Property Type
|
Single Family |
|
Community Name
|
Winsloe North |
Building
|
Bathroom Total
|
3 |
|
Bedrooms Above Ground
|
4 |
|
Bedrooms Total
|
4 |
|
Appliances
|
Cooktop, Oven, Dishwasher, Refrigerator |
|
Basement Development
|
Unfinished |
|
Basement Type
|
Full (unfinished) |
|
Constructed Date
|
1982 |
|
Construction Style Attachment
|
Detached |
|
Exterior Finish
|
Stone, Vinyl |
|
Flooring Type
|
Carpeted, Hardwood, Vinyl |
|
Foundation Type
|
Poured Concrete |
|
Half Bath Total
|
1 |
|
Heating Fuel
|
Oil |
|
Heating Type
|
Furnace |
|
Stories Total
|
2 |
|
Total Finished Area
|
3290 Sqft |
|
Type
|
House |
|
Utility Water
|
Municipal Water |
Parking
|
Attached Garage
|
|
|
Detached Garage
|
|
Land
|
Acreage
|
Yes |
|
Sewer
|
Municipal Sewage System |
|
Size Irregular
|
2.09 |
|
Size Total
|
2.09 Ac|1 - 3 Acres |
|
Size Total Text
|
2.09 Ac|1 - 3 Acres |
Rooms
| Level |
Type |
Length |
Width |
Dimensions |
|
Second Level |
Bedroom |
|
|
9.10 x 15.08 + 23.02 x 10.09 |
|
Second Level |
Primary Bedroom |
|
|
16.06 x 15.02 + 7.05 x 4.03 |
|
Second Level |
Ensuite (# Pieces 2-6) |
|
|
7.04 x 6.03 |
|
Second Level |
Bath (# Pieces 1-6) |
|
|
7.05 x 12.02 |
|
Second Level |
Bedroom |
|
|
11.01 x 11.03 |
|
Second Level |
Bedroom |
|
|
11.02 x 12.08 |
|
Main Level |
Bath (# Pieces 1-6) |
|
|
5.06 x 6.04 |
|
Main Level |
Laundry Room |
|
|
7.03 x 8.05 |
|
Main Level |
Den |
|
|
7.03 x 8.10 |
|
Main Level |
Living Room |
|
|
20.06 x 12.06 |
|
Main Level |
Living Room |
|
|
15.02 x 17.05 |
|
Main Level |
Family Room |
|
|
11 x 10.11 |
|
Main Level |
Kitchen |
|
|
23.08 x 10.11 |
|
Main Level |
Foyer |
|
|
7.10 x 16.09 |
https://www.realtor.ca/real-estate/28373293/630-malpeque-road-winsloe-north-winsloe-north


