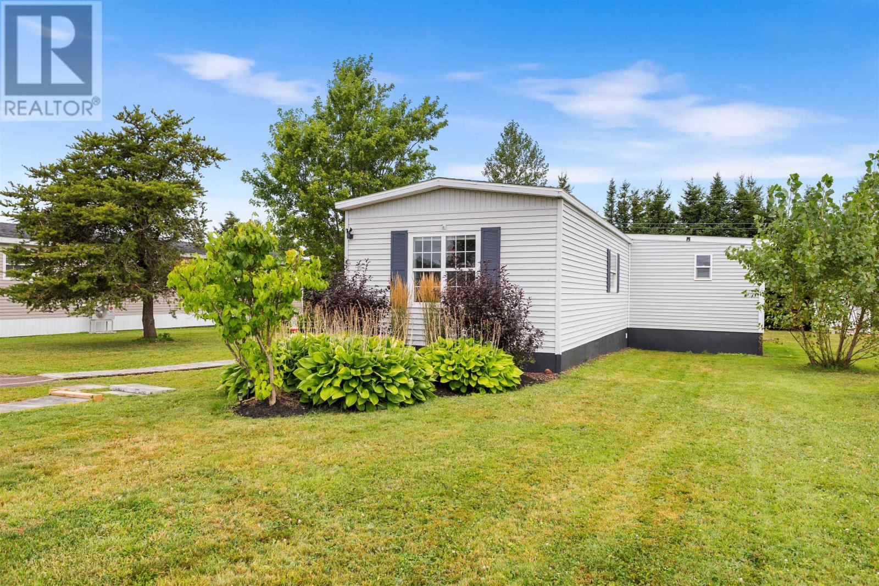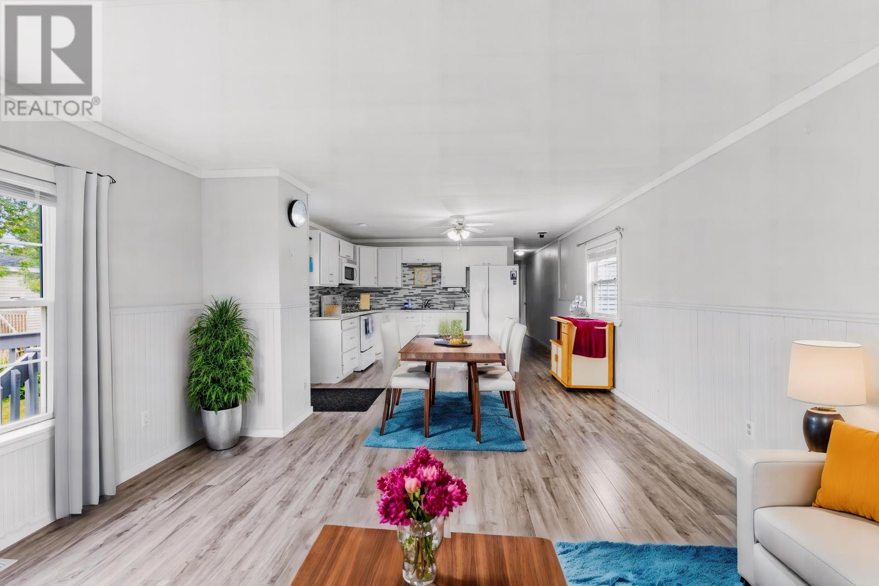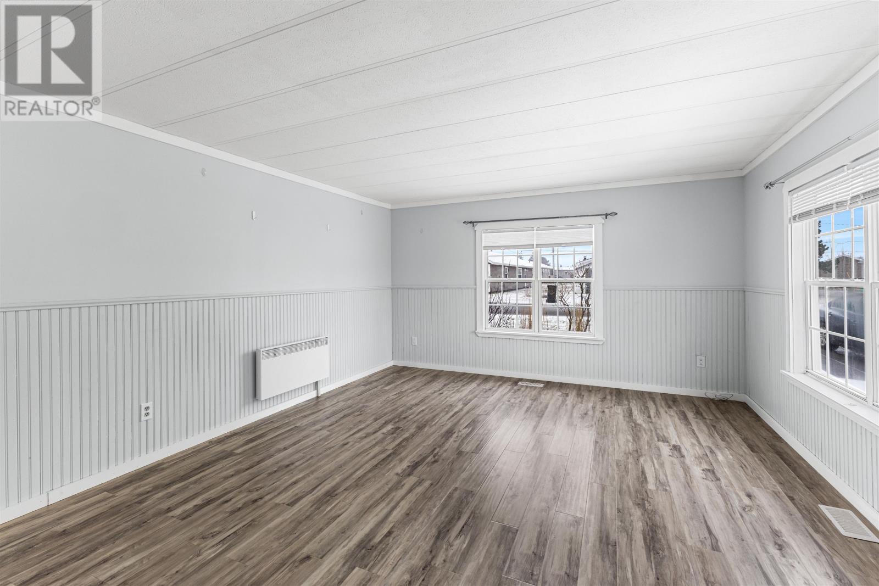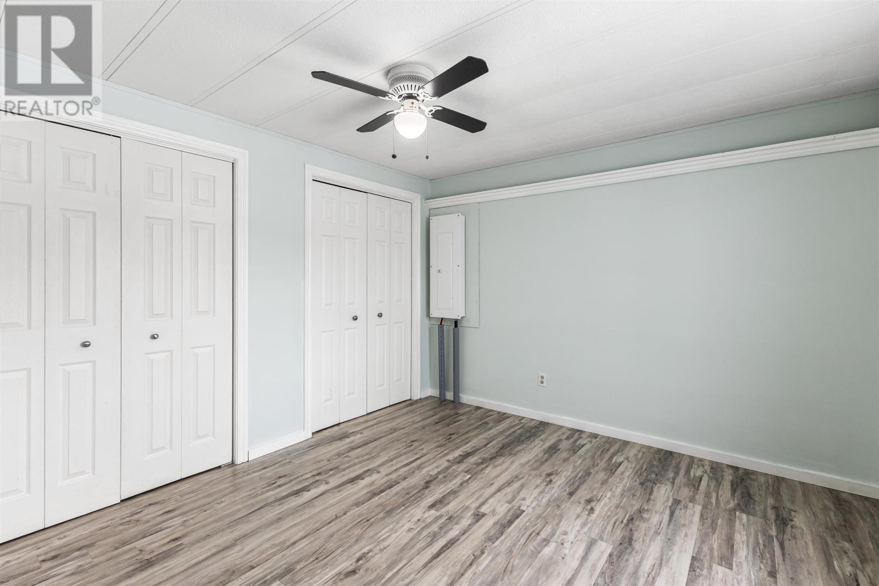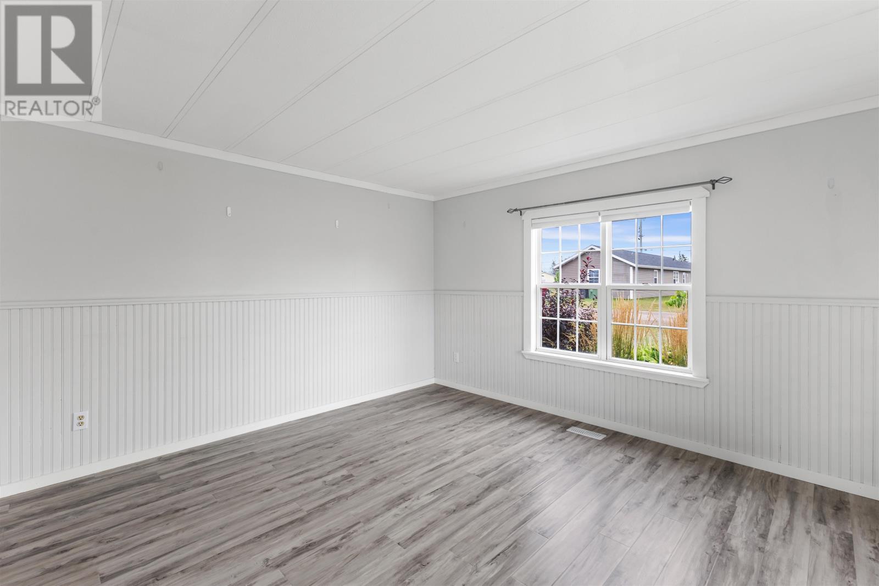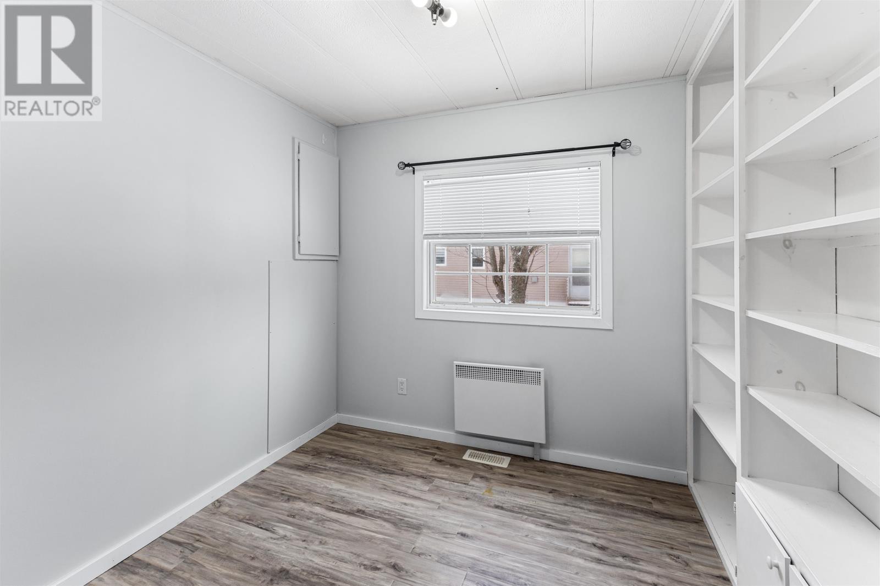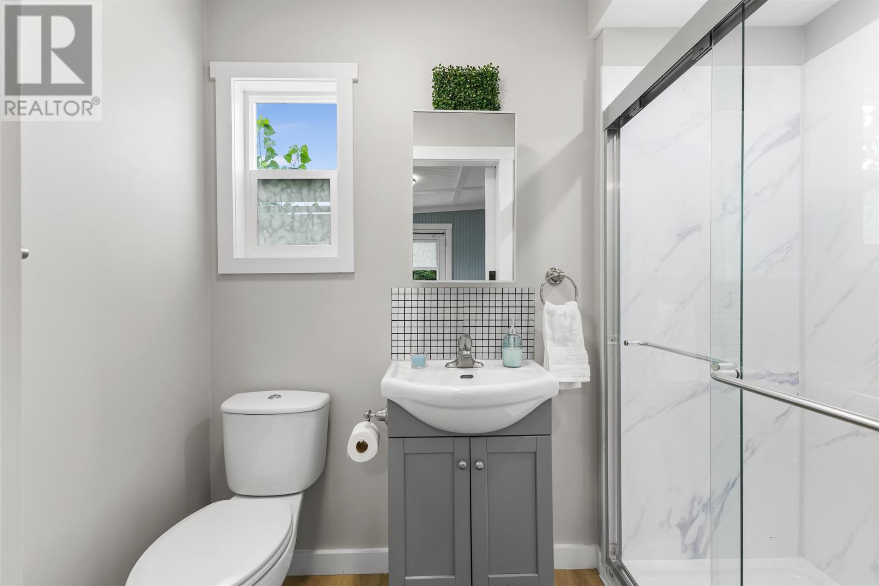3 Bedroom
2 Bathroom
Mini
Not Known
Landscaped
$187,000
Welcome to this well-maintained 3-bedroom, 2-bathroom mini home located at 63 3rd Street in the heart of Kensington, PEI. Just 15 minutes from Summerside and 40 minutes from Charlottetown, this home offers a quiet small-town setting with convenient access to urban amenities. Kensington provides all the essentials, including schools, shops, and local services. The home has seen several important updates to improve function and comfort. In 2023, the third bedroom was completely rebuilt with new flooring, windows, a door, exhaust fan, electrical, heating, and a new roof. A second bathroom was also added the same year. Additional upgrades include five new window panels throughout the home, a new exhaust fan in the primary bathroom, a 200-amp electrical panel with overhead connection, and updated electric heaters in all rooms. Exterior improvements include shingle replacement and partial skirting updates completed in 2021, contributing to both durability and curb appeal. With these updates already complete, this property offers a smooth transition for its next owners?ideal for those looking to settle into a comfortable home and make the most of the months ahead. This home is ready for your next chapter. (id:56351)
Property Details
|
MLS® Number
|
202507043 |
|
Property Type
|
Single Family |
|
Community Name
|
Kensington |
|
Amenities Near By
|
Park, Playground |
|
Community Features
|
School Bus |
|
Features
|
Paved Driveway |
|
Structure
|
Shed |
Building
|
Bathroom Total
|
2 |
|
Bedrooms Above Ground
|
3 |
|
Bedrooms Total
|
3 |
|
Appliances
|
Stove, Dryer, Washer, Microwave Range Hood Combo, Refrigerator |
|
Architectural Style
|
Mini |
|
Basement Type
|
None |
|
Constructed Date
|
1987 |
|
Exterior Finish
|
Vinyl |
|
Flooring Type
|
Laminate, Linoleum, Vinyl |
|
Heating Fuel
|
Electric |
|
Heating Type
|
Not Known |
|
Total Finished Area
|
1032 Sqft |
|
Type
|
Mobile Home |
|
Utility Water
|
Municipal Water |
Land
|
Acreage
|
No |
|
Land Amenities
|
Park, Playground |
|
Landscape Features
|
Landscaped |
|
Sewer
|
Municipal Sewage System |
|
Size Total Text
|
Under 1/2 Acre |
Rooms
| Level |
Type |
Length |
Width |
Dimensions |
|
Main Level |
Kitchen |
|
|
13.6 x 12.6 |
|
Main Level |
Living Room |
|
|
13.6 x 14 |
|
Main Level |
Bath (# Pieces 1-6) |
|
|
7.9 x 8 |
|
Main Level |
Other |
|
|
9 x 2.10 + 8 x 5.5 |
|
Main Level |
Bath (# Pieces 1-6) |
|
|
8 x 4.2 |
|
Main Level |
Bedroom |
|
|
8 x 8.7 + 6.5 x 2.3 |
|
Main Level |
Bedroom |
|
|
11.7 x 11.2 |
|
Main Level |
Bedroom |
|
|
11.8 x 10.10 |
|
Main Level |
Other |
|
|
4.2 x 3.4 |
|
Main Level |
Other |
|
|
2 x 11.7 |
https://www.realtor.ca/real-estate/28129730/63-third-street-kensington-kensington



