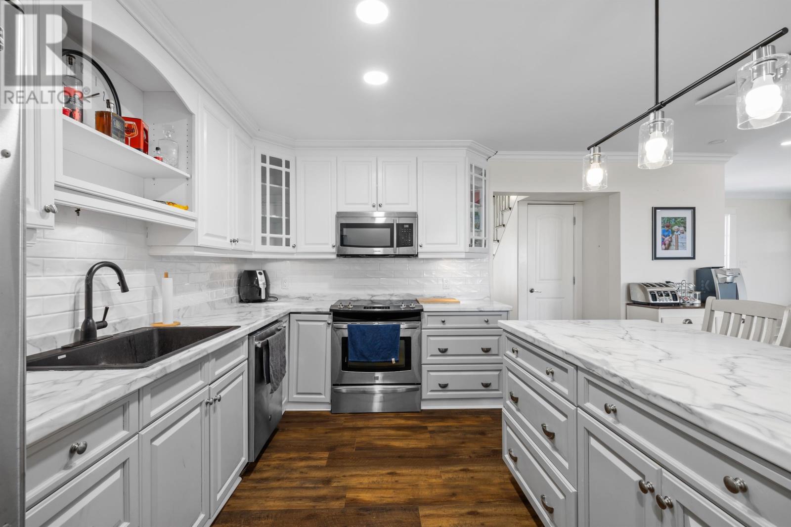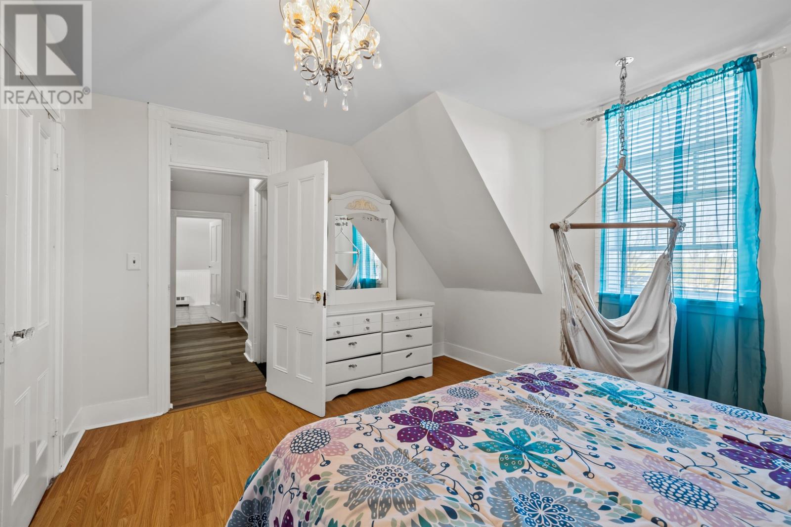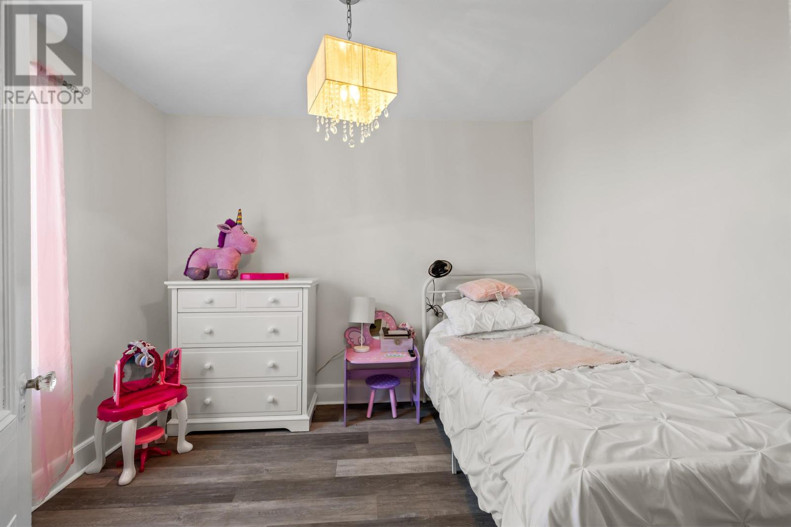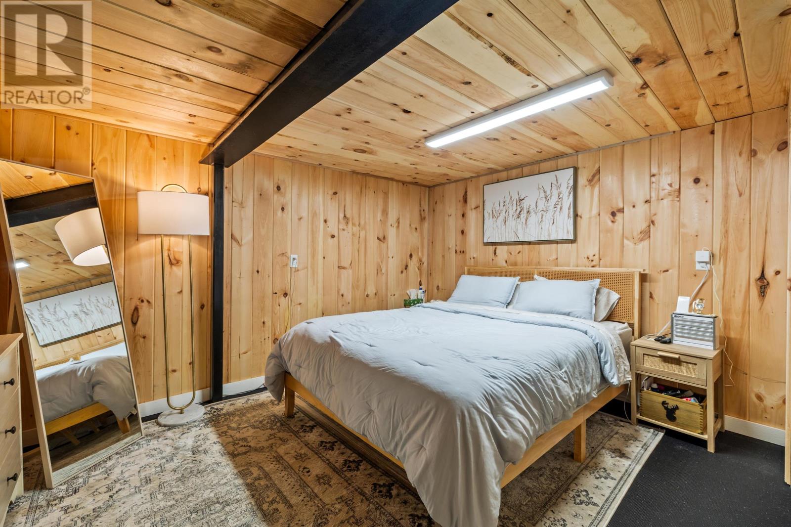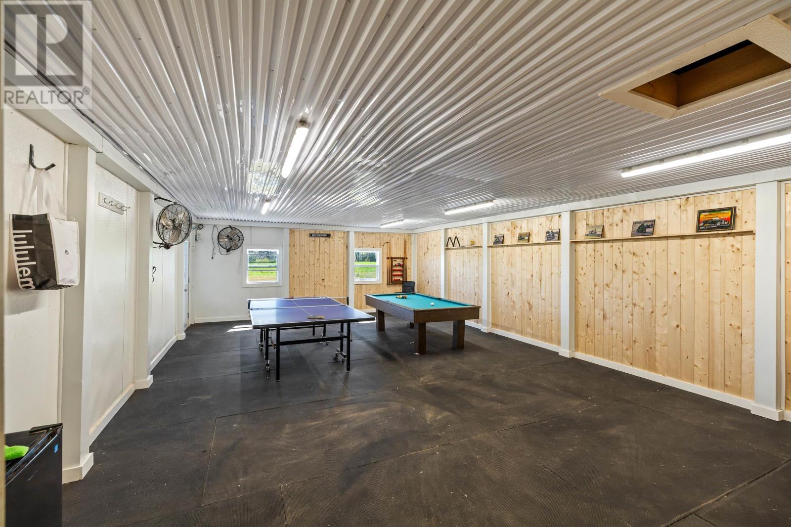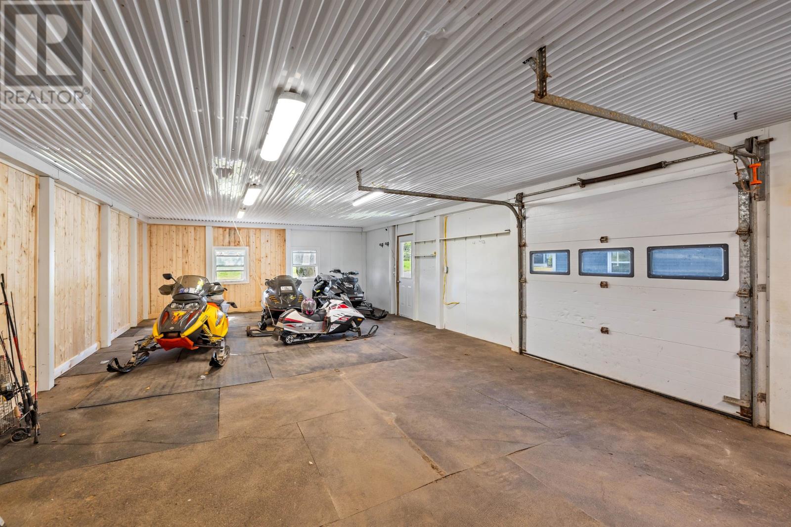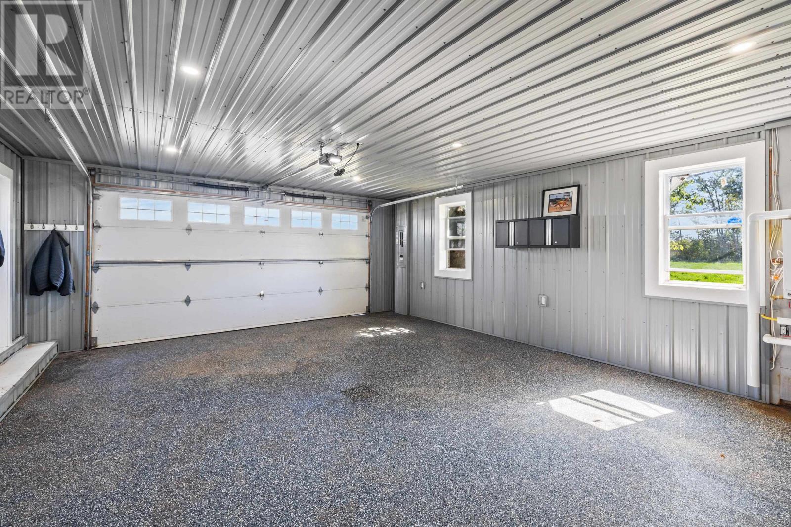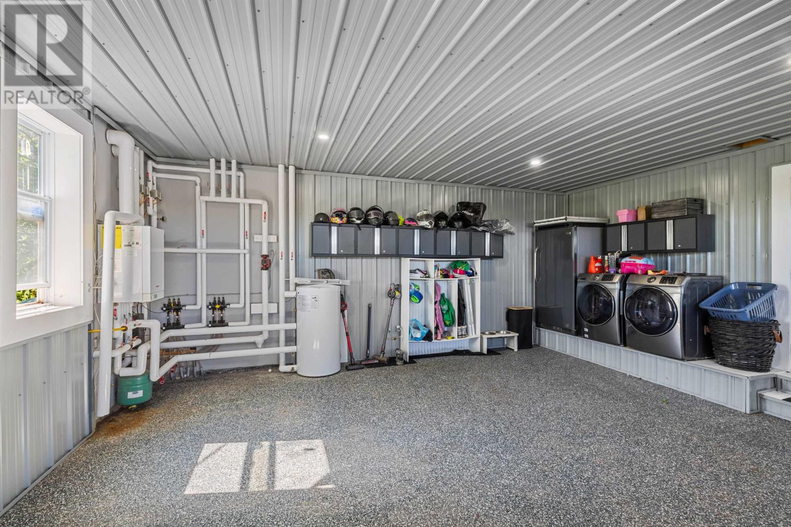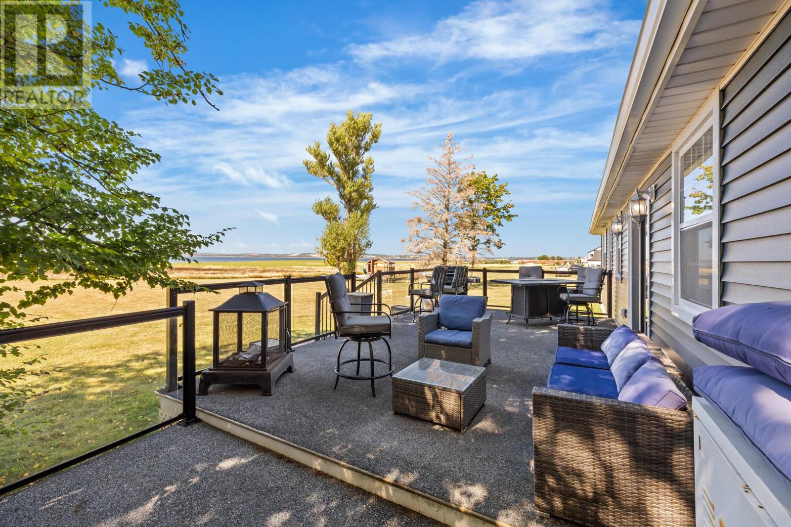5 Bedroom
2 Bathroom
Fireplace
Baseboard Heaters, Wall Mounted Heat Pump, In Floor Heating
Acreage
Landscaped
$969,000
Welcome to 628 Earnscliffe Road?a country dream home offering breathtaking panoramic views of Pownal Bay. This exceptional 5-bedroom, 4-bathroom residence is situated on a beautifully landscaped 2.06-acre lot, ideal for animal lovers and those desiring space, privacy, and elegance. With a double car garage, extensive renovations, and modern amenities, this property is move-in ready. Recent upgrades include: A new steel roof and siding, with foam insulation added to the exterior for maximum efficiency, A new propane heating system and heat pump, A new front entrance, welcoming you into the home, New windows and doors throughout, A new slab-on-grade addition featuring living and dining rooms with cozy in-floor propane heating, A massive new master suite with a luxurious ensuite, spacious closets, and a convenient laundry chute,An updated kitchen and new bathroom on the main level,Gyproc installed in all four bedrooms on the second level, and the entire home has been freshly painted.Basement upgrades including large support beams, a spray-foamed concrete foundation, and a brand new recreation room with a half bath, perfect as a man cave, teen retreat, or home gym. Step out onto your deck with a durable rubber floor and soak in the hot tub under your motorized canopy. The property also features a large, recently renovated outbuilding with three horse stalls and an attached games room, perfect for entertaining or family fun. A white-fenced paddock is located at the front of the property, and the driveway has been recently paved and professionally sealed. Located just 20 minutes from Charlottetown, this one-of-a-kind country property blends peaceful rural living with modern luxury. Don't miss out?your dream home awaits! All measurements are approximate to be verified by the buyer. (id:56351)
Property Details
|
MLS® Number
|
202522713 |
|
Property Type
|
Single Family |
|
Community Name
|
Earnscliffe |
|
Community Features
|
School Bus |
|
Equipment Type
|
Propane Tank |
|
Features
|
Paved Driveway, Level |
|
Rental Equipment Type
|
Propane Tank |
|
Structure
|
Deck, Patio(s), Barn |
Building
|
Bathroom Total
|
2 |
|
Bedrooms Above Ground
|
5 |
|
Bedrooms Total
|
5 |
|
Appliances
|
Alarm System, Hot Tub, Range, Dishwasher, Microwave, Refrigerator |
|
Construction Style Attachment
|
Detached |
|
Exterior Finish
|
Vinyl |
|
Fireplace Present
|
Yes |
|
Flooring Type
|
Ceramic Tile, Laminate |
|
Foundation Type
|
Concrete Block, Poured Concrete |
|
Heating Fuel
|
Electric, Propane |
|
Heating Type
|
Baseboard Heaters, Wall Mounted Heat Pump, In Floor Heating |
|
Stories Total
|
2 |
|
Total Finished Area
|
3330 Sqft |
|
Type
|
House |
|
Utility Water
|
Well |
Parking
|
Attached Garage
|
|
|
Heated Garage
|
|
Land
|
Access Type
|
Year-round Access |
|
Acreage
|
Yes |
|
Land Disposition
|
Cleared, Fenced |
|
Landscape Features
|
Landscaped |
|
Sewer
|
Septic System |
|
Size Irregular
|
2.05 |
|
Size Total
|
2.05 Ac|1 - 3 Acres |
|
Size Total Text
|
2.05 Ac|1 - 3 Acres |
Rooms
| Level |
Type |
Length |
Width |
Dimensions |
|
Second Level |
Bedroom |
|
|
14. X 11. |
|
Second Level |
Bedroom |
|
|
14. X 17. |
|
Second Level |
Bedroom |
|
|
9. X 10.6 |
|
Second Level |
Primary Bedroom |
|
|
22.6 X 29. |
|
Second Level |
Ensuite (# Pieces 2-6) |
|
|
12.4 X 9. |
|
Second Level |
Bath (# Pieces 1-6) |
|
|
14. X 8.8 |
|
Lower Level |
Media |
|
|
22.4 X 26. |
|
Main Level |
Kitchen |
|
|
27. X 13. |
|
Main Level |
Foyer |
|
|
11. X 8. |
|
Main Level |
Living Room |
|
|
21. X 11. |
|
Main Level |
Dining Room |
|
|
27. X 8.5 |
|
Main Level |
Bedroom |
|
|
13. X 14. |
|
Main Level |
Bath (# Pieces 1-6) |
|
|
14. X 7.3 |
|
Main Level |
Foyer |
|
|
14. X 4.6 |
https://www.realtor.ca/real-estate/28831175/628-earnscliffe-road-earnscliffe-earnscliffe














