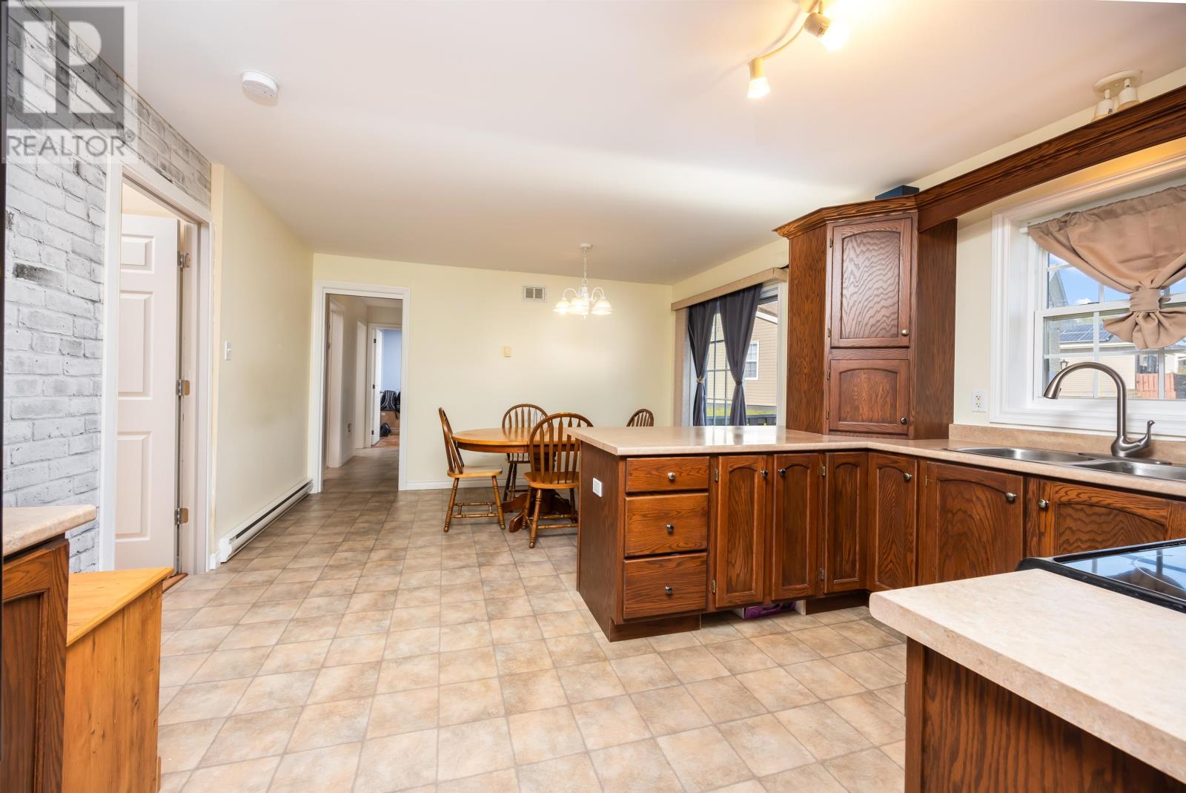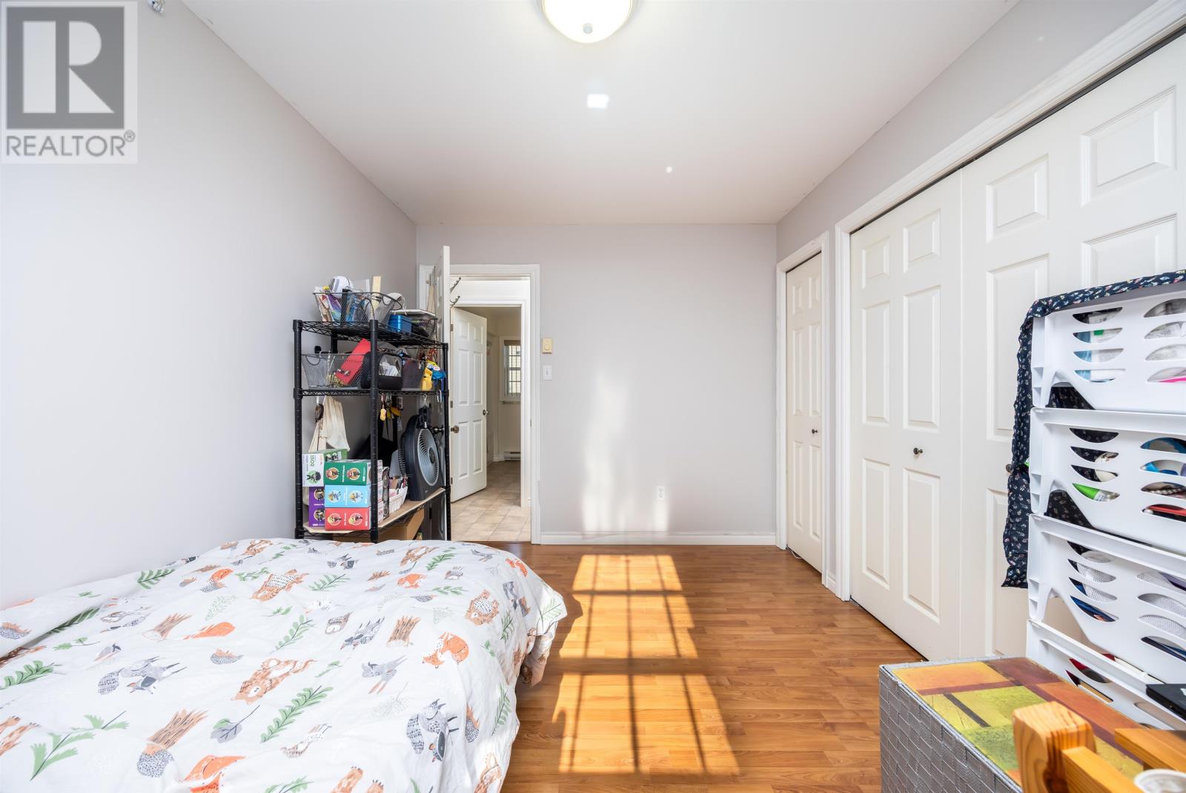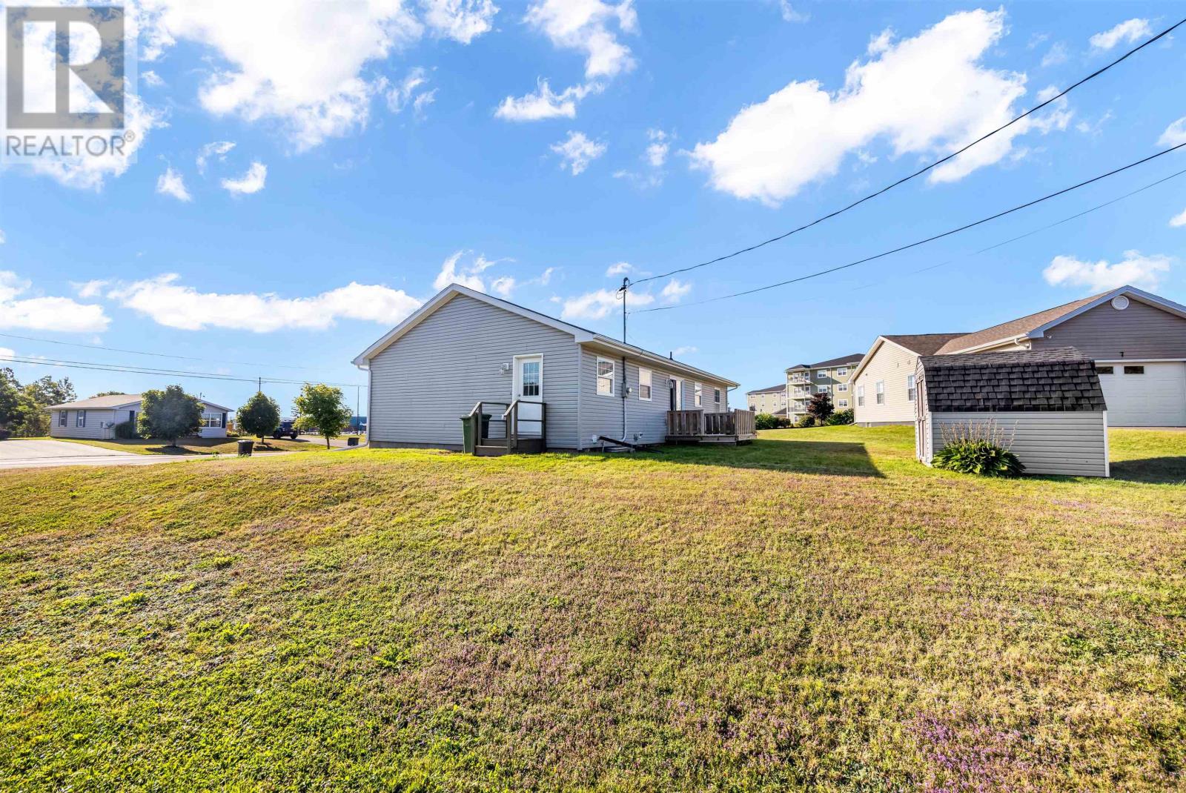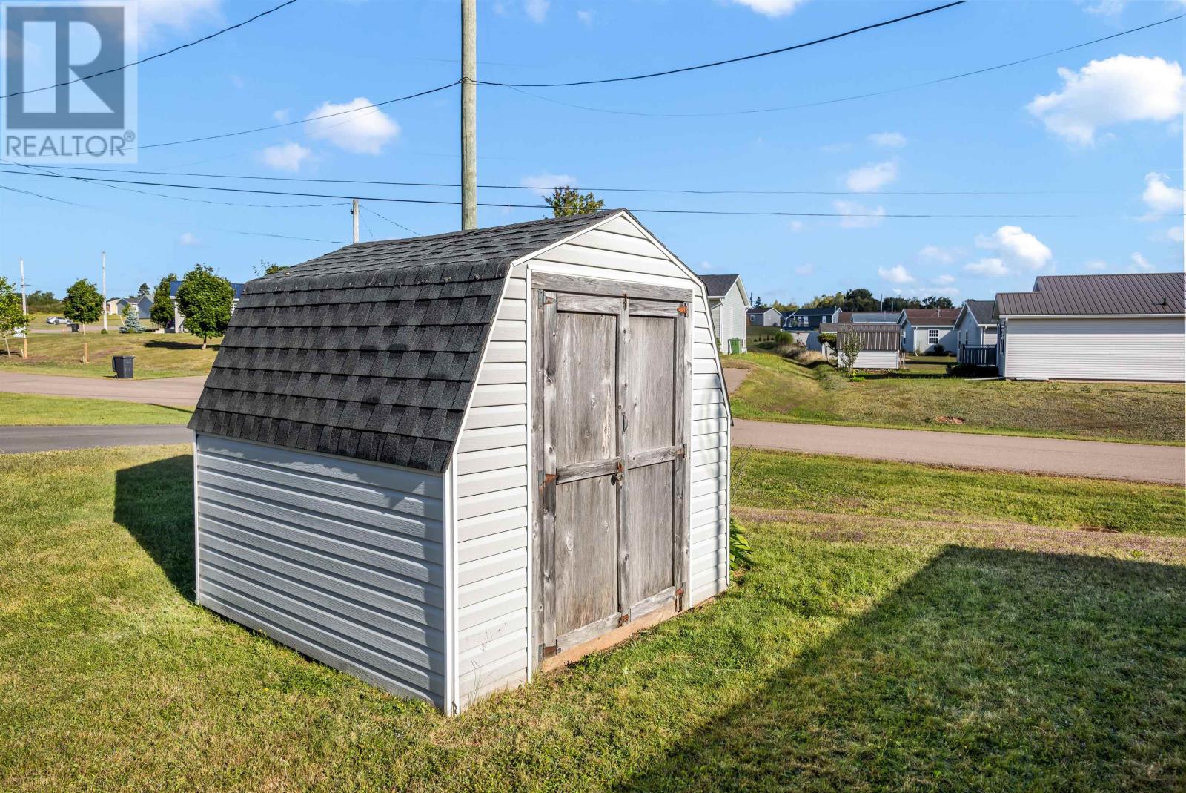3 Bedroom
2 Bathroom
Baseboard Heaters
$280,000
Great 3 bedroom, 1344 Sq ft,2 baths, all on one level home. Very spacious. Laundry room off the kitchen. Includes appliances & shed. Home offers large bath, pocket doors, patio doors to deck off kitchen. Hospital, dog park, French school (École François-Buote), and walking trails through the woods are all minutes away. Asphalt roof was new in 2023. Well kept. Electric heat. Lot rental is $221.04 for 2025. Snow removal included in lot rental A great buy! (id:56351)
Property Details
|
MLS® Number
|
202421924 |
|
Property Type
|
Single Family |
|
Community Name
|
Charlottetown |
|
Amenities Near By
|
Golf Course, Park, Playground, Public Transit, Shopping |
|
Community Features
|
Recreational Facilities, School Bus |
|
Features
|
Paved Driveway |
|
Structure
|
Deck, Shed |
Building
|
Bathroom Total
|
2 |
|
Bedrooms Above Ground
|
3 |
|
Bedrooms Total
|
3 |
|
Appliances
|
Range, Dryer, Washer, Microwave, Refrigerator |
|
Basement Type
|
Crawl Space |
|
Constructed Date
|
2006 |
|
Construction Style Attachment
|
Detached |
|
Exterior Finish
|
Vinyl |
|
Flooring Type
|
Laminate, Vinyl |
|
Foundation Type
|
Poured Concrete |
|
Half Bath Total
|
1 |
|
Heating Fuel
|
Electric |
|
Heating Type
|
Baseboard Heaters |
|
Total Finished Area
|
1344 Sqft |
|
Type
|
House |
|
Utility Water
|
Municipal Water |
Land
|
Acreage
|
No |
|
Land Amenities
|
Golf Course, Park, Playground, Public Transit, Shopping |
|
Land Disposition
|
Cleared |
|
Sewer
|
Municipal Sewage System |
|
Size Total Text
|
Under 1/2 Acre |
Rooms
| Level |
Type |
Length |
Width |
Dimensions |
|
Main Level |
Kitchen |
|
|
13.2 x 18 |
|
Main Level |
Dining Room |
|
|
(Combined) |
|
Main Level |
Living Room |
|
|
13.2 x 19 |
|
Main Level |
Primary Bedroom |
|
|
10.7 x 12.9 |
|
Main Level |
Bedroom |
|
|
8.9 x 13.2 |
|
Main Level |
Bedroom |
|
|
12.9 x 8.8 |
|
Main Level |
Bath (# Pieces 1-6) |
|
|
7.6 x 8 |
|
Main Level |
Bath (# Pieces 1-6) |
|
|
2.5 x 7.4 |
|
Main Level |
Laundry Room |
|
|
7 x 9.9 |
https://www.realtor.ca/real-estate/27397779/62-river-ridge-drive-charlottetown-charlottetown























