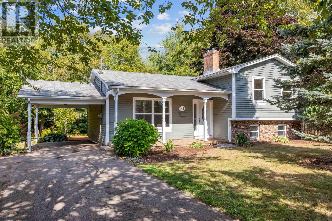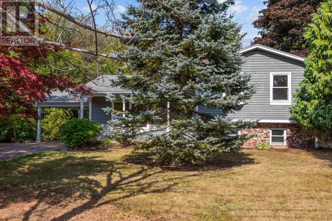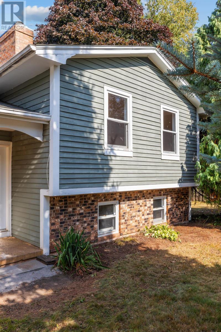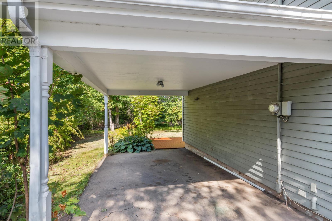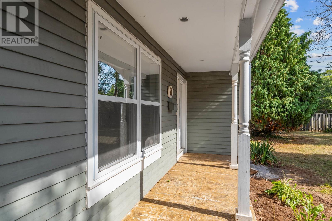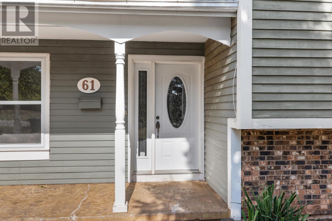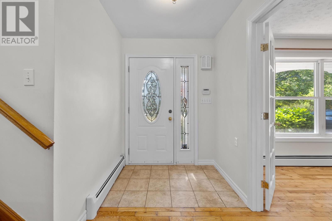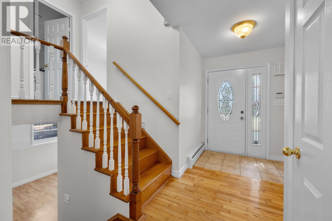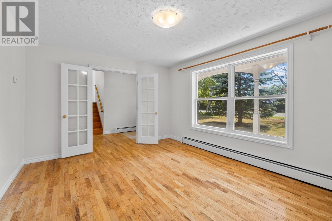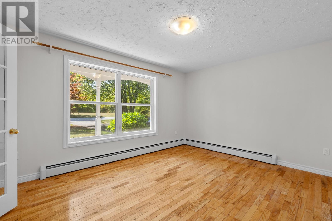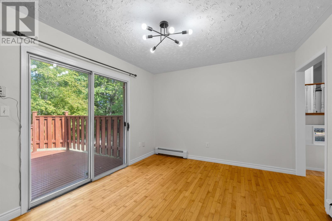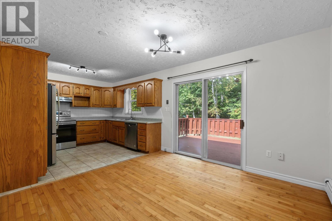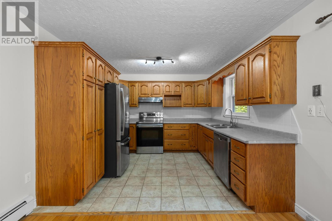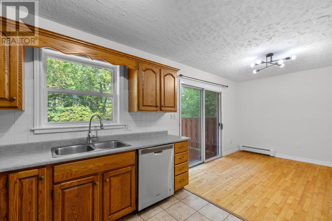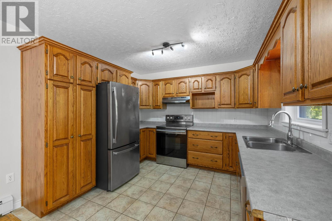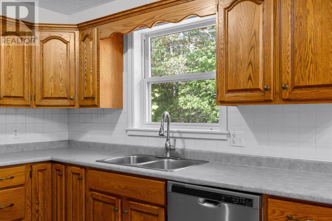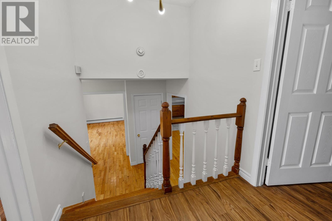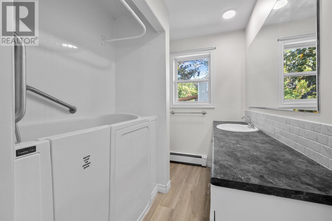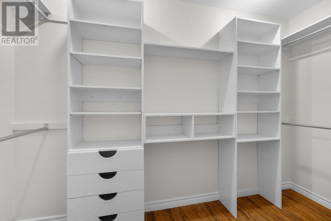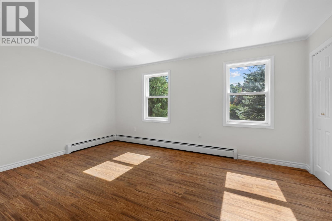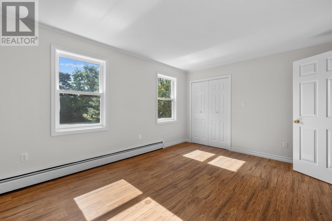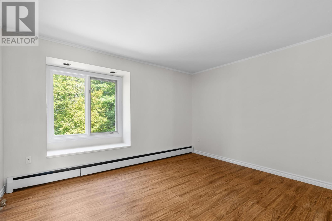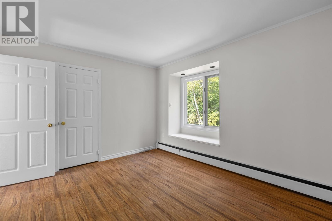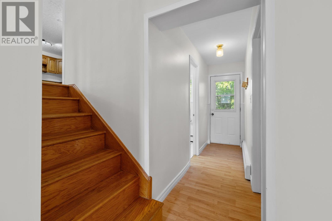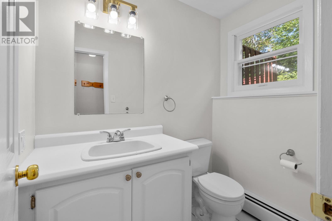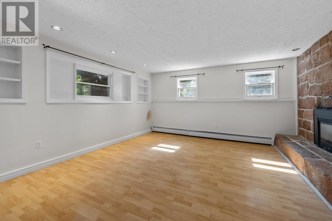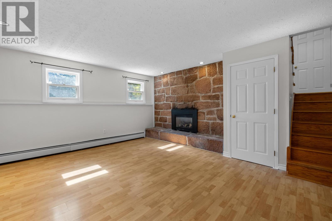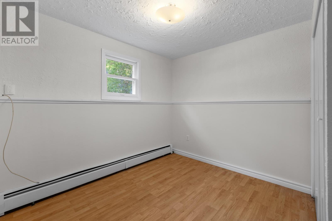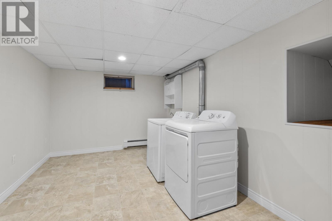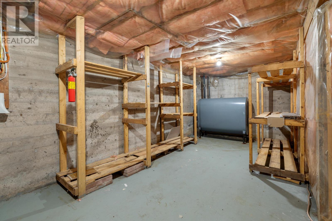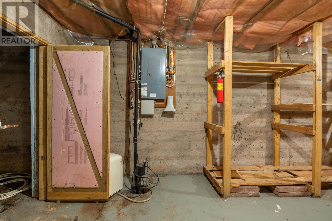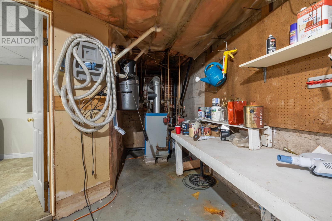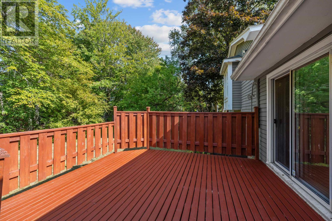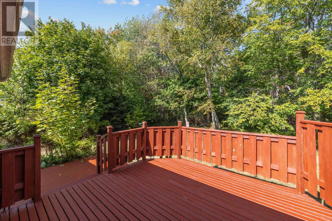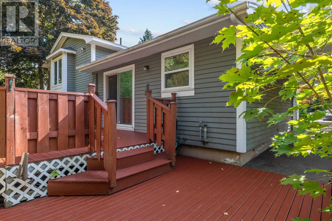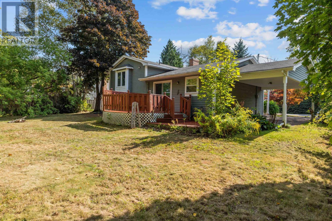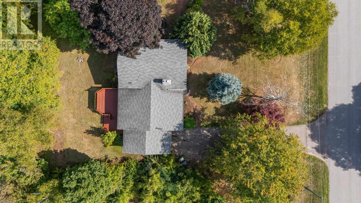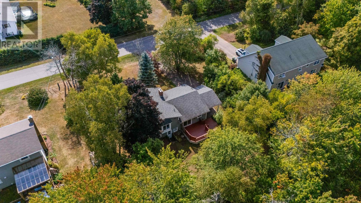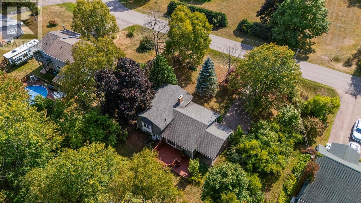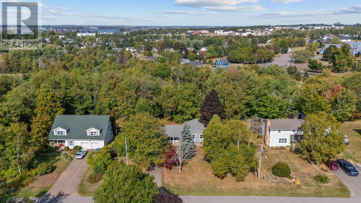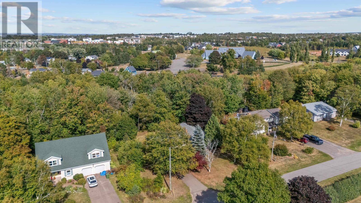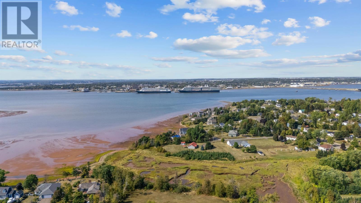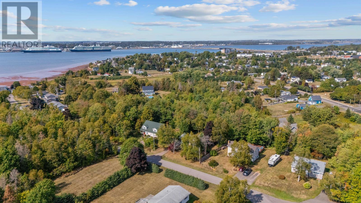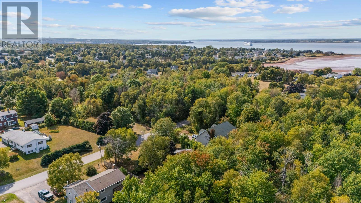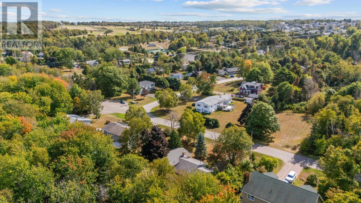3 Bedroom
2 Bathroom
Fireplace
Baseboard Heaters, Furnace
Landscaped
$449,000
Welcome to this exceptional family home, perfectly located in a highly desirable neighborhood featuring a park, scenic walking paths, and beautiful views of the river. This property combines timeless charm with modern updates, making it an outstanding opportunity for today?s buyer. The main floor invites you into a spacious formal living room, followed by a bright and functional eat-in kitchen with patio doors that lead to a large deck?ideal for entertaining or simply enjoying the beautifully landscaped backyard with mature trees. Upstairs, you?ll find two generously sized bedrooms, including one with a walk-in closet, as well as a full bathroom. The lower level offers even more living space with a third bedroom, an additional bathroom, and a warm, inviting family room complete with a propane fireplace framed by a stunning island stone surround. This cozy retreat is the perfect place to gather on a winter evening. One level down, a versatile laundry room. (id:56351)
Property Details
|
MLS® Number
|
202523886 |
|
Property Type
|
Single Family |
|
Neigbourhood
|
Southport |
|
Community Name
|
Stratford |
|
Amenities Near By
|
Golf Course, Park, Playground, Public Transit, Shopping |
|
Community Features
|
Recreational Facilities, School Bus |
|
Equipment Type
|
Propane Tank |
|
Features
|
Treed, Wooded Area, Paved Driveway |
|
Rental Equipment Type
|
Propane Tank |
Building
|
Bathroom Total
|
2 |
|
Bedrooms Above Ground
|
3 |
|
Bedrooms Total
|
3 |
|
Appliances
|
Oven - Electric, Stove, Dishwasher, Dryer - Electric, Washer, Refrigerator |
|
Constructed Date
|
1979 |
|
Construction Style Attachment
|
Detached |
|
Construction Style Split Level
|
Sidesplit |
|
Exterior Finish
|
Brick, Vinyl |
|
Fireplace Present
|
Yes |
|
Flooring Type
|
Ceramic Tile, Hardwood, Vinyl |
|
Foundation Type
|
Poured Concrete |
|
Heating Fuel
|
Oil, Propane |
|
Heating Type
|
Baseboard Heaters, Furnace |
|
Total Finished Area
|
1866 Sqft |
|
Type
|
House |
|
Utility Water
|
Municipal Water |
Parking
Land
|
Acreage
|
No |
|
Land Amenities
|
Golf Course, Park, Playground, Public Transit, Shopping |
|
Landscape Features
|
Landscaped |
|
Sewer
|
Municipal Sewage System |
|
Size Irregular
|
0.34 |
|
Size Total
|
0.34 Ac|under 1/2 Acre |
|
Size Total Text
|
0.34 Ac|under 1/2 Acre |
Rooms
| Level |
Type |
Length |
Width |
Dimensions |
|
Main Level |
Eat In Kitchen |
|
|
21.4 x 11.2 |
|
Main Level |
Living Room |
|
|
12 x 15 |
|
Main Level |
Bedroom |
|
|
11 x 14 |
|
Main Level |
Bedroom |
|
|
11 x 16 |
|
Main Level |
Bedroom |
|
|
10 x11 |
|
Main Level |
Family Room |
|
|
15 x 17 |
https://www.realtor.ca/real-estate/28892179/61-glencove-dr-stratford-stratford


