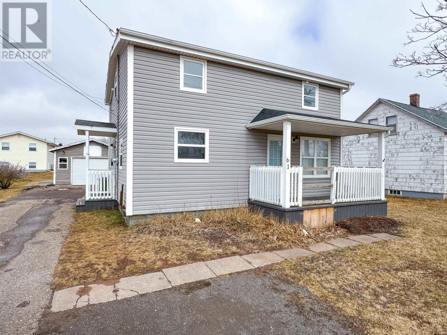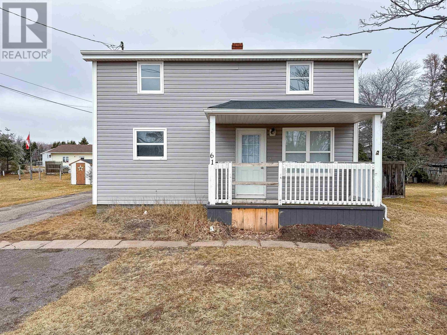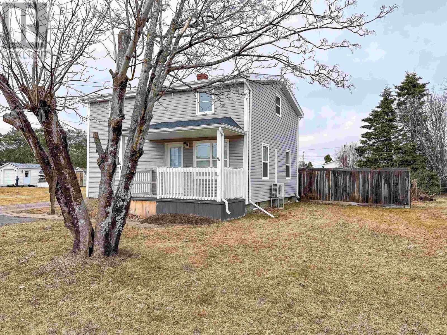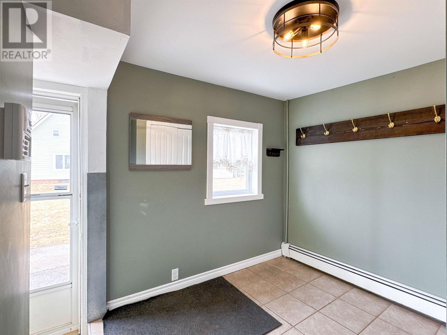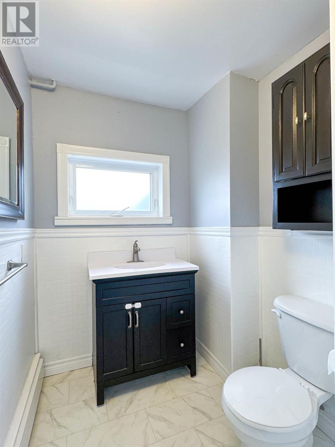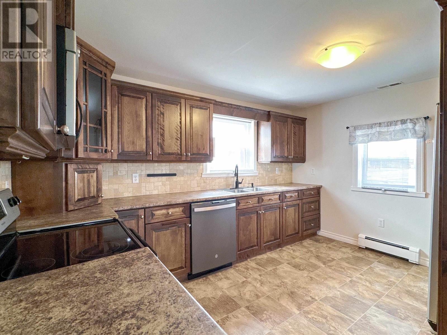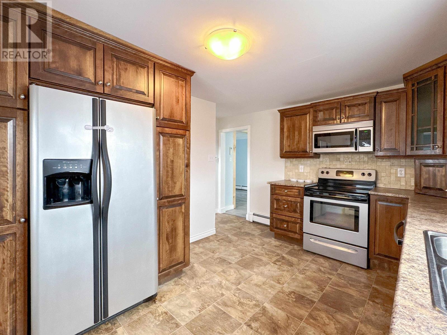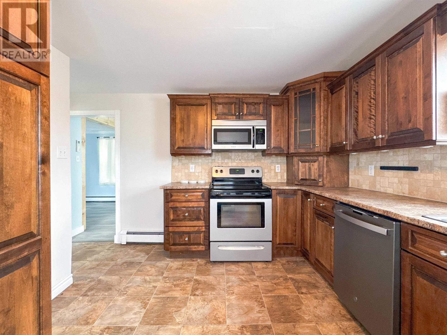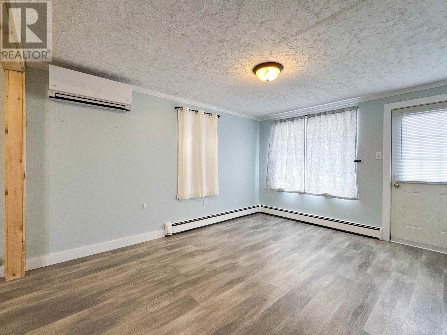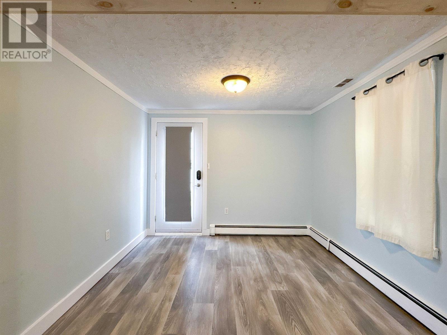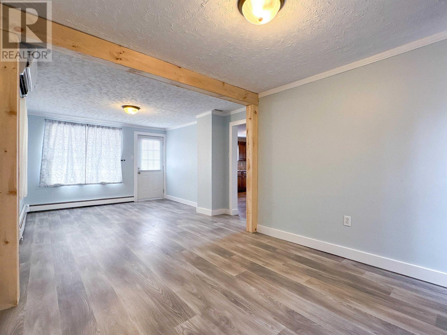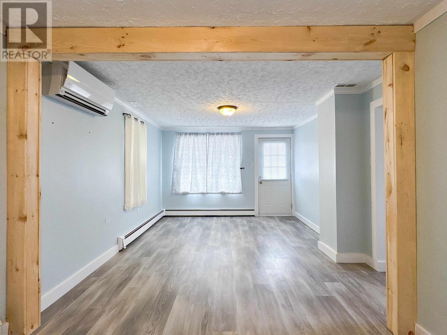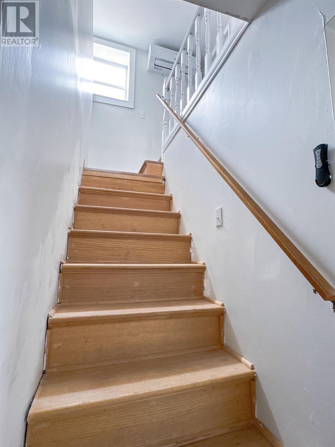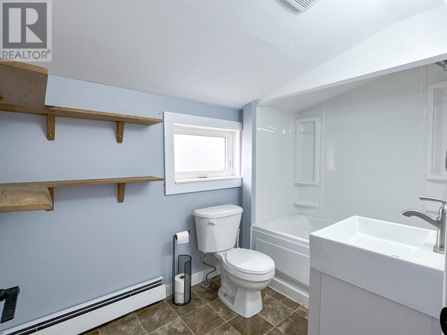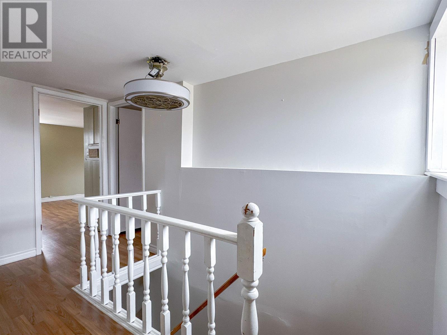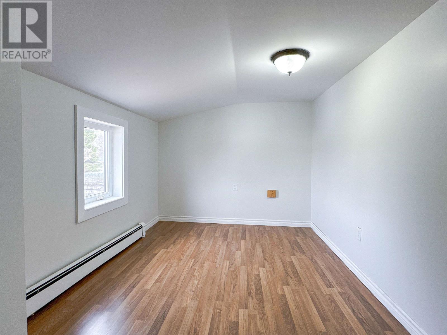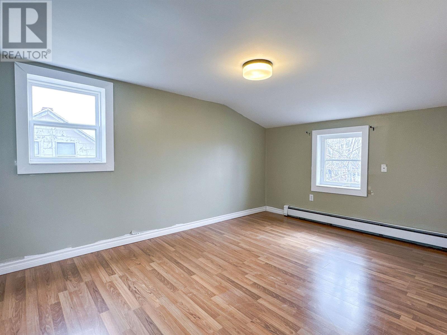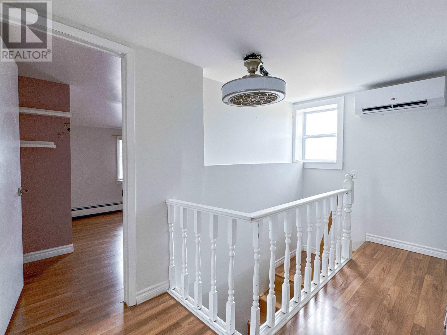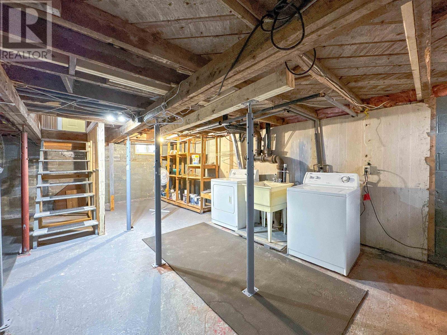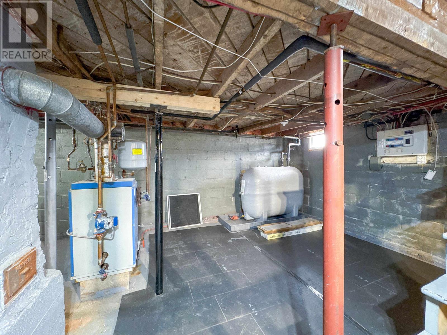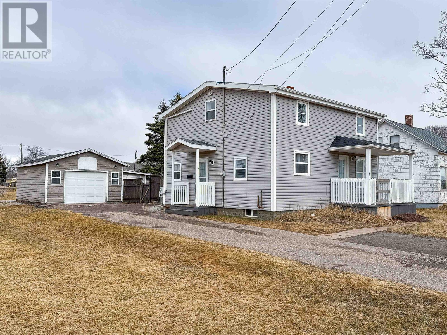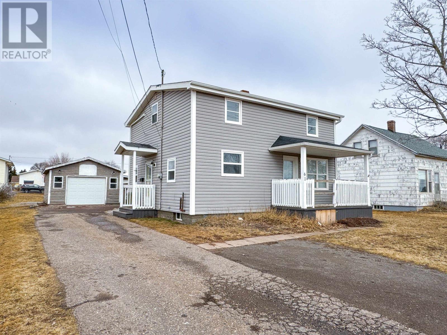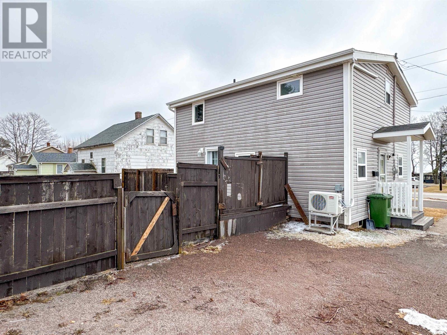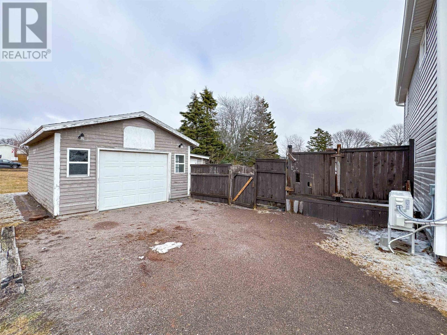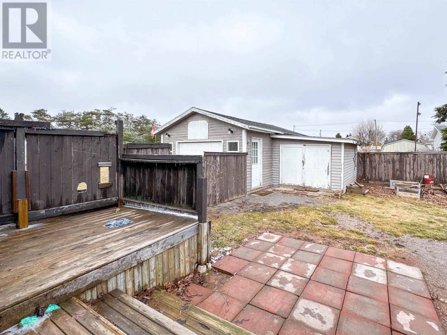3 Bedroom
2 Bathroom
Baseboard Heaters, Wall Mounted Heat Pump
$299,900
Welcome home to this charming and affordable two-story property in the heart of Summerside. Move-in ready and full of value, this home is just minutes from all the conveniences of town, including the oceanside boardwalk and Linkletter Beach. The fenced backyard offers a safe space for children and pets, while the covered front and side porches create inviting outdoor living areas. A spacious back deck is perfect for summer gatherings and entertaining. Inside, the kitchen features dark birch cabinetry, stainless steel appliances, and a custom tile backsplash with matching countertops. A large bright window and double sink enhance both function and style. Upstairs, the home offers a primary bedroom plus two additional bedrooms, all painted in neutral tones to suit any décor. A full bathroom upstairs and a half bath on the main floor provide convenience for families and guests. Comfort is ensured year-round with a heat pump on both levels, as well as an efficient oil heating system. A separate garage and shed provide additional storage, while the paved driveway offers ample parking space. A new roof was installed in 2023, adding to the home?s long-term value and peace of mind. This well-maintained and move-in ready home is a fantastic opportunity to step into homeownership in a desirable Summerside location. All measurements are approximate and should verified if deemed necessary by purchaser. (id:56351)
Property Details
|
MLS® Number
|
202505535 |
|
Property Type
|
Single Family |
|
Community Name
|
Summerside |
|
Amenities Near By
|
Park, Playground |
|
Community Features
|
School Bus |
|
Features
|
Paved Driveway |
|
Structure
|
Deck, Shed |
Building
|
Bathroom Total
|
2 |
|
Bedrooms Above Ground
|
3 |
|
Bedrooms Total
|
3 |
|
Appliances
|
Range, Stove, Dishwasher, Dryer, Dryer - Electric, Washer, Refrigerator |
|
Basement Type
|
Full |
|
Constructed Date
|
1965 |
|
Construction Style Attachment
|
Detached |
|
Exterior Finish
|
Vinyl |
|
Flooring Type
|
Ceramic Tile, Laminate |
|
Foundation Type
|
Poured Concrete |
|
Half Bath Total
|
1 |
|
Heating Fuel
|
Oil |
|
Heating Type
|
Baseboard Heaters, Wall Mounted Heat Pump |
|
Stories Total
|
2 |
|
Total Finished Area
|
1248 Sqft |
|
Type
|
House |
|
Utility Water
|
Municipal Water |
Parking
Land
|
Acreage
|
No |
|
Land Amenities
|
Park, Playground |
|
Land Disposition
|
Cleared, Fenced |
|
Sewer
|
Municipal Sewage System |
|
Size Irregular
|
0.15 |
|
Size Total
|
0.1500|under 1/2 Acre |
|
Size Total Text
|
0.1500|under 1/2 Acre |
Rooms
| Level |
Type |
Length |
Width |
Dimensions |
|
Second Level |
Bedroom |
|
|
13x12 |
|
Second Level |
Bedroom |
|
|
8x10 |
|
Second Level |
Bedroom |
|
|
8x12 |
|
Second Level |
Bath (# Pieces 1-6) |
|
|
8x8 |
|
Main Level |
Living Room |
|
|
11x22 |
|
Main Level |
Dining Room |
|
|
11x22 |
|
Main Level |
Kitchen |
|
|
13x10 |
|
Main Level |
Bath (# Pieces 1-6) |
|
|
5x5 |
https://www.realtor.ca/real-estate/28058489/61-bayview-drive-summerside-summerside


