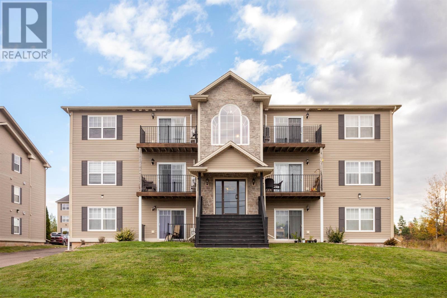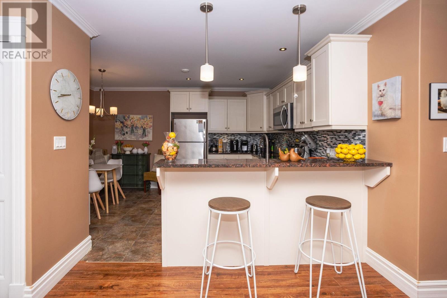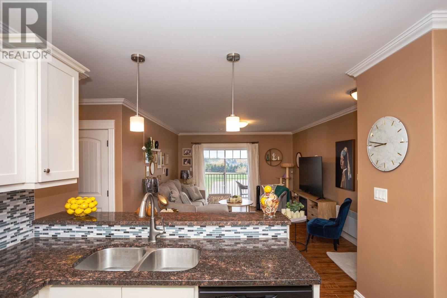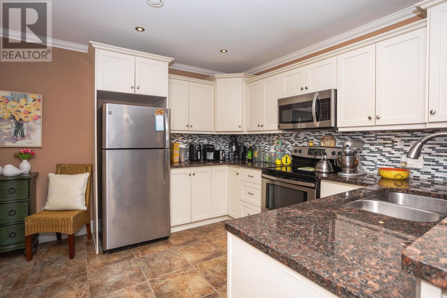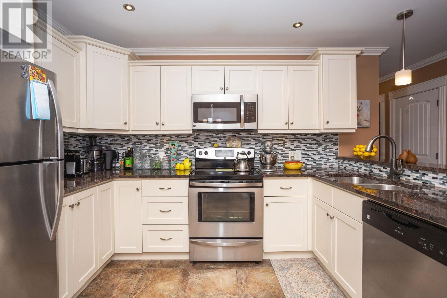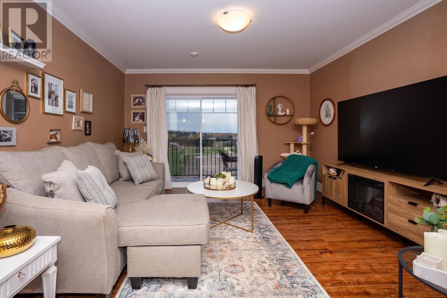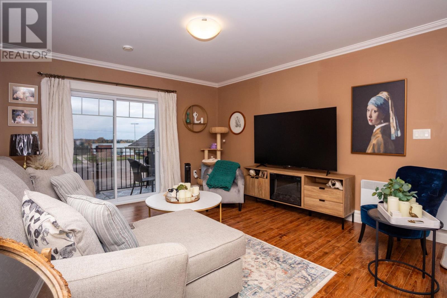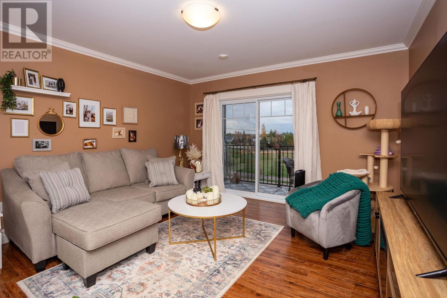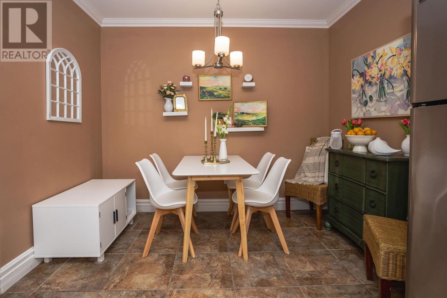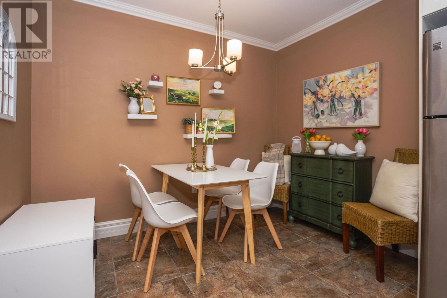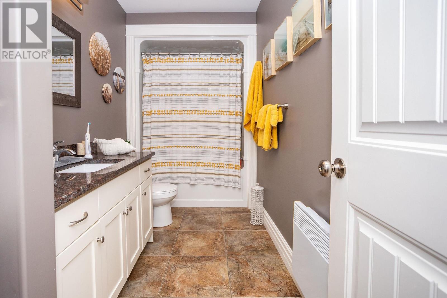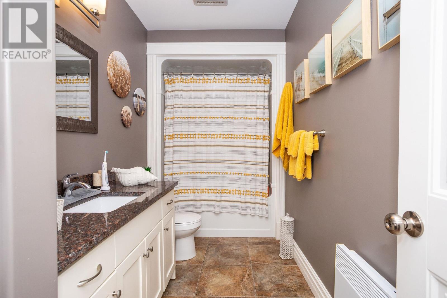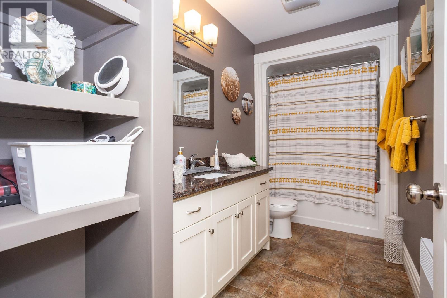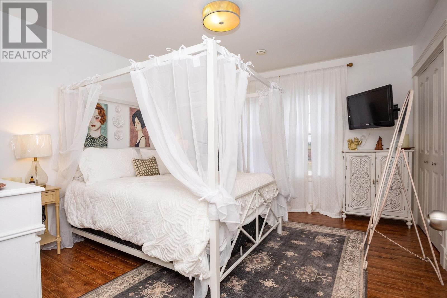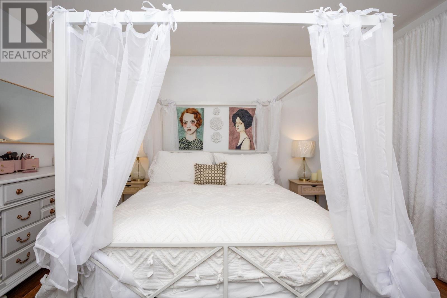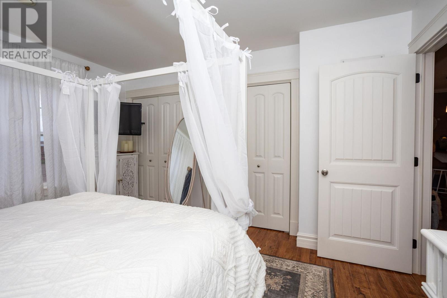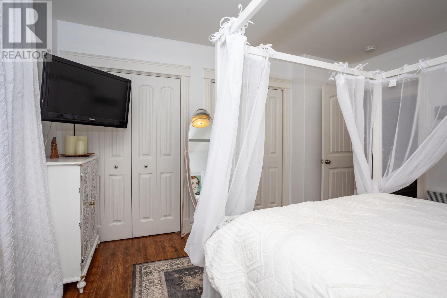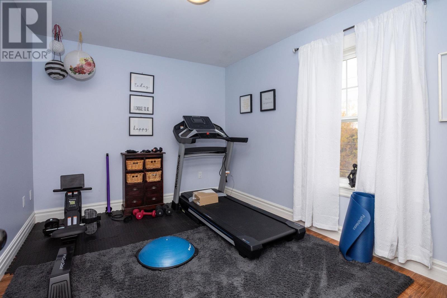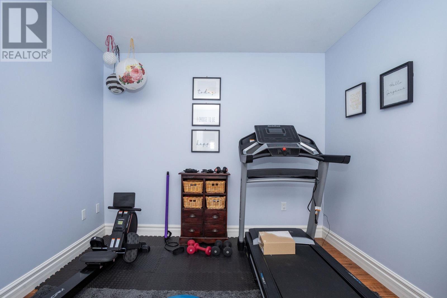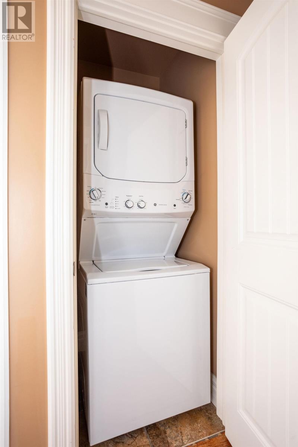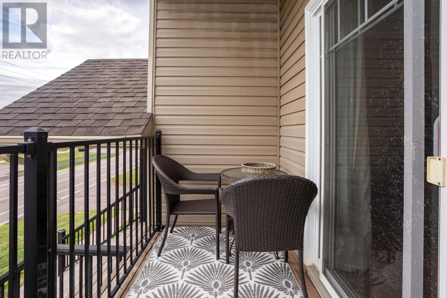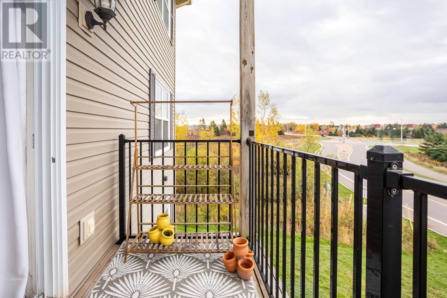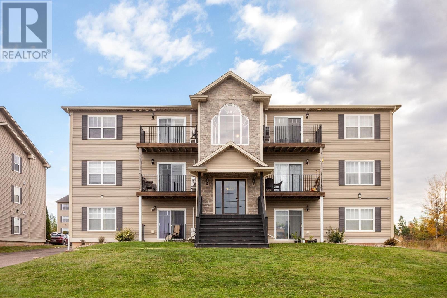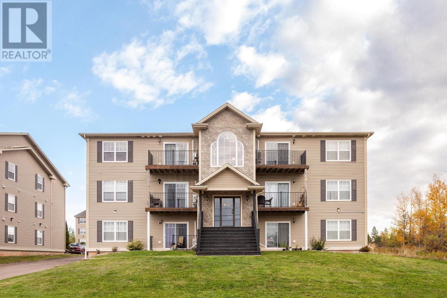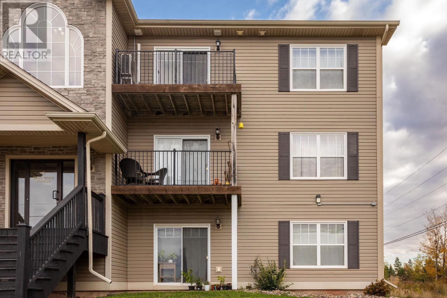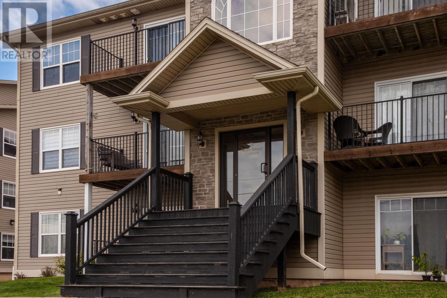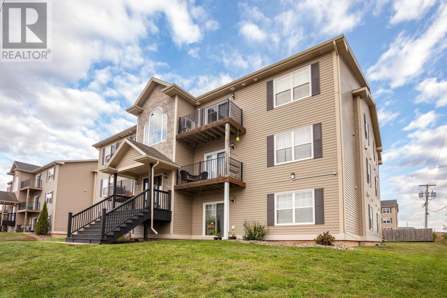61- 203 Glen Stewart Drive Stratford, Prince Edward Island C1B 0M1
$249,000Maintenance,
$250 Monthly
Maintenance,
$250 MonthlyLooking for low-maintenance living? This bright and spacious middle floor two-bedroom condo offers just that! The open-concept layout features a modern white kitchen with granite countertops, plenty of cabinetry, and a convenient breakfast bar. The living room is filled with natural light and enhanced by crown molding, with patio doors leading to a generous deck?perfect for BBQs or relaxing outdoors. The primary bedroom includes dual closets, while the second bedroom offers a walk-in closet for additional storage. The large bathroom features granite countertops and an in-bath linen closet. This well-maintained unit also includes in-suite laundry and all appliances. Located directly across from Stratford schools and within walking distance to shopping, dining, and all local amenities, this condo combines comfort and convenience. Monthly condo fees of $250 cover snow removal and exterior maintenance. Don?t miss this opportunity for easy living in the heart of Stratford. (id:56351)
Property Details
| MLS® Number | 202526667 |
| Property Type | Single Family |
| Neigbourhood | Southport |
| Community Name | Stratford |
| Amenities Near By | Golf Course, Park, Playground, Public Transit, Shopping |
| Community Features | Recreational Facilities, School Bus |
Building
| Bathroom Total | 1 |
| Bedrooms Above Ground | 2 |
| Bedrooms Total | 2 |
| Appliances | Stove, Dishwasher, Dryer, Washer, Microwave Range Hood Combo, Refrigerator |
| Architectural Style | 4 Level |
| Basement Type | Full |
| Constructed Date | 2013 |
| Cooling Type | Air Exchanger |
| Exterior Finish | Vinyl |
| Flooring Type | Ceramic Tile, Laminate |
| Foundation Type | Poured Concrete |
| Heating Fuel | Electric |
| Heating Type | Baseboard Heaters |
| Total Finished Area | 898 Sqft |
| Type | Apartment |
| Utility Water | Municipal Water |
Parking
| Parking Space(s) |
Land
| Acreage | No |
| Land Amenities | Golf Course, Park, Playground, Public Transit, Shopping |
| Land Disposition | Cleared |
| Landscape Features | Landscaped |
| Sewer | Municipal Sewage System |
| Size Irregular | N/a |
| Size Total Text | N/a |
Rooms
| Level | Type | Length | Width | Dimensions |
|---|---|---|---|---|
| Second Level | Living Room | 12.10 x 17.4 | ||
| Second Level | Kitchen | 8 x 12.9 | ||
| Second Level | Dining Room | 6.8 x 9.10 | ||
| Second Level | Bedroom | 12.3 x 13.6 | ||
| Second Level | Bedroom | 9.9 x 12.3 |
https://www.realtor.ca/real-estate/29035137/61-203-glen-stewart-drive-stratford-stratford
Contact Us
Contact us for more information


