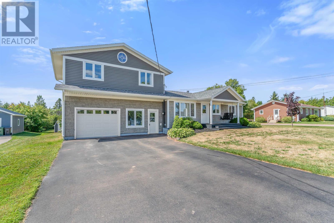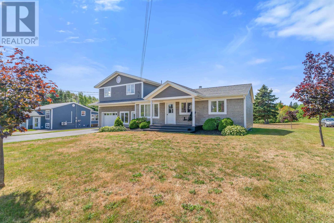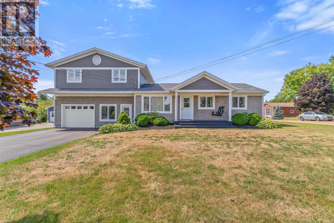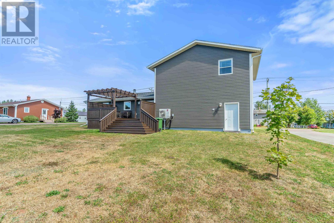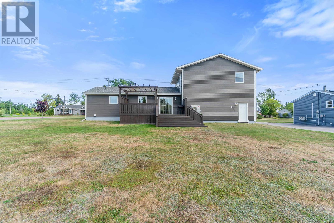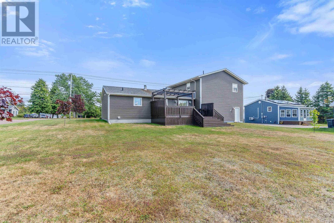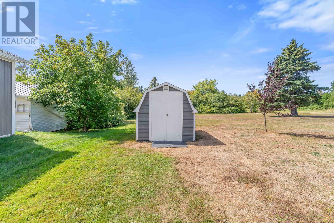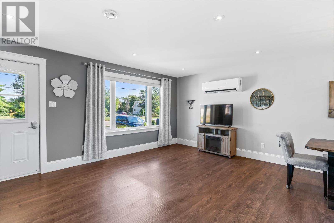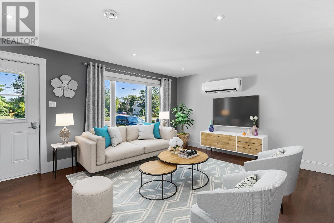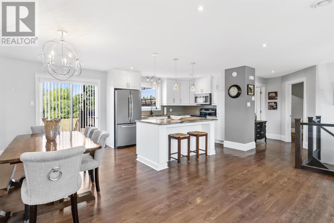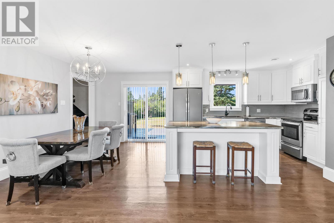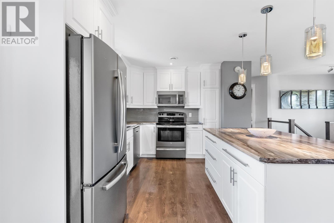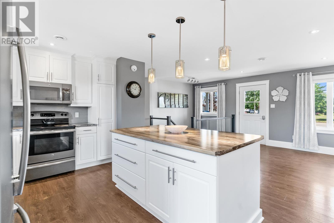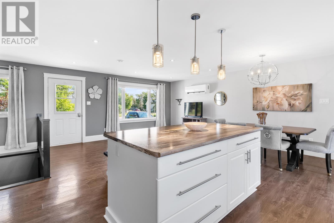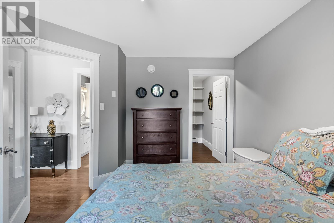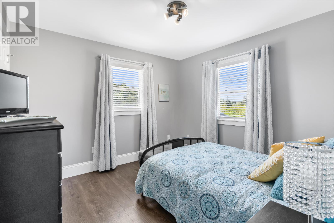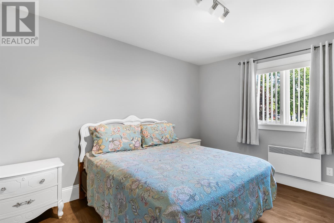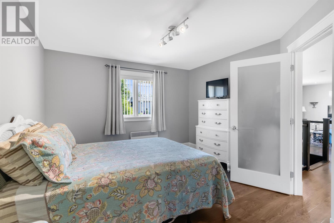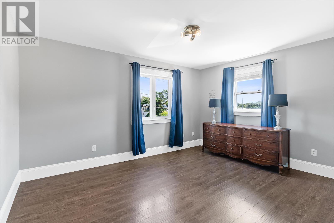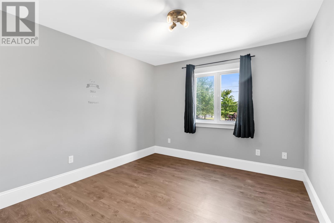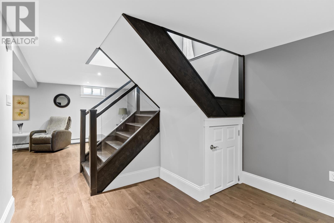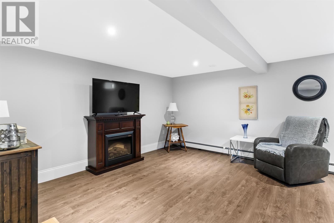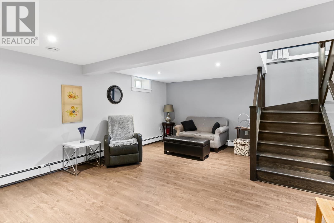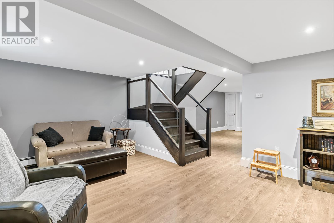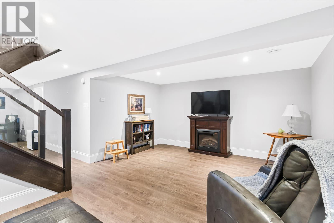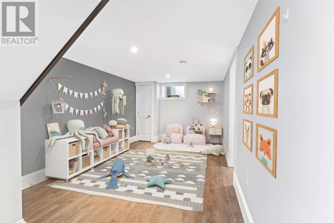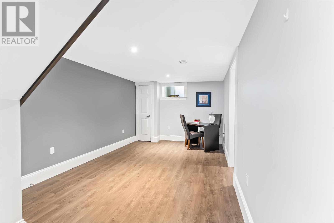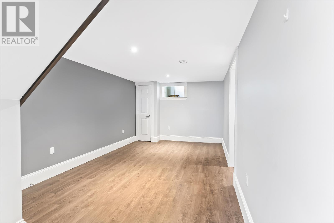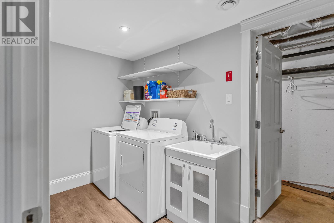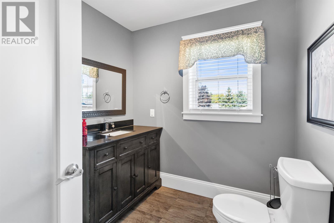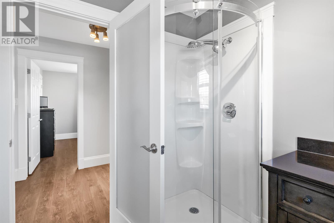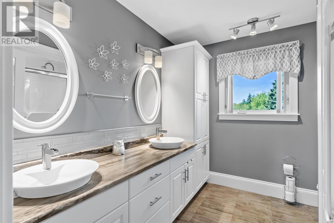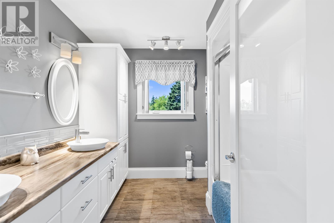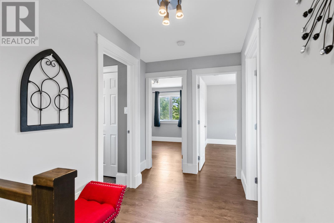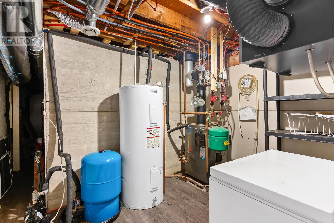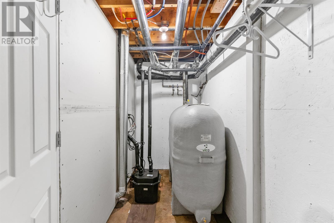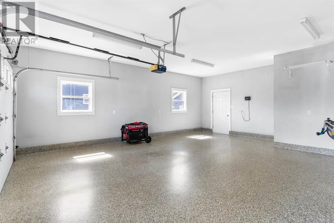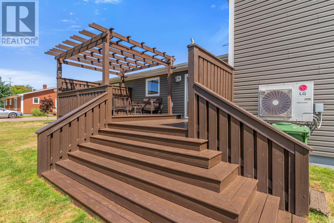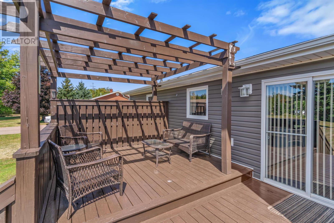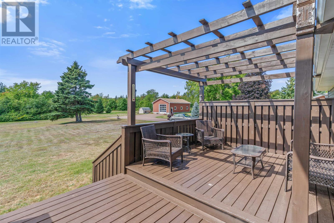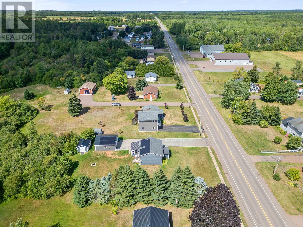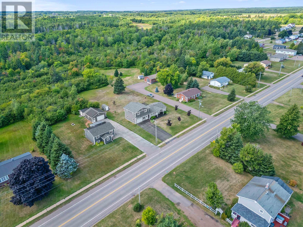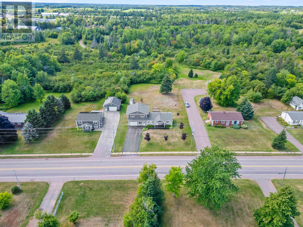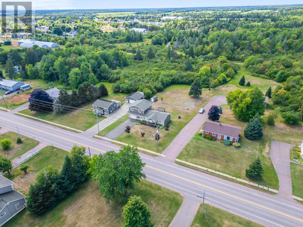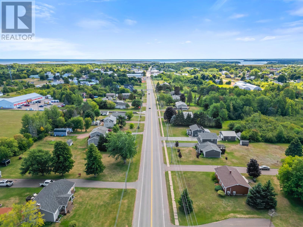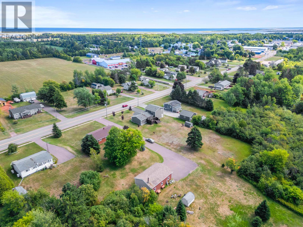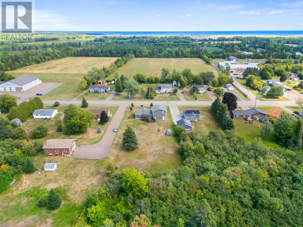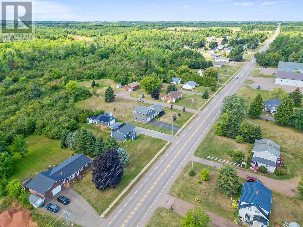4 Bedroom
2 Bathroom
3 Level
Fireplace
Air Exchanger
Furnace, Wall Mounted Heat Pump, Hot Water
$424,900
607 Main Street in Alberton is an updated four bedroom, two bath home offering over 2,100 square feet of living space in a great location close to schools, shopping, restaurants and PEI?s sandy beaches. The main level features a welcoming foyer and an open concept kitchen, dining and living area with a large island that is perfect for entertaining. Patio doors off the kitchen lead to a large private deck, a great space for relaxing or summer barbecues. A full bathroom is located across the hall from the main level primary bedroom which also includes a walk-in closet. Modern glass stair rails lead to the lower level where there is a spacious rec room that can be used as a family room, play area or office space, along with the laundry and utility rooms. Above the attached garage you will find three good sized bedrooms and a second full bathroom with in-floor heating, offering a private space for kids or guests. The attached garage is a standout feature with epoxy flooring and in-floor heating, making it a great space for storage, hobbies or year-round use. The property also includes a paved driveway, a 12x8 storage shed, and sits on a 0.39 acre lot. The home is wired for a generator and comes with a brand new 12,500 watt generator that has only a few hours of use. Heated by oil and electric, this property combines comfort, functionality and style in the heart of Alberton, only a 20 minute drive to Mill River Resort for golf enthusiasts, approximately 60 minutes to Summerside and about 1 hour and 45 minutes to Charlottetown. (id:56351)
Property Details
|
MLS® Number
|
202521946 |
|
Property Type
|
Single Family |
|
Community Name
|
Alberton |
|
Amenities Near By
|
Golf Course, Park, Playground, Public Transit |
|
Features
|
Paved Driveway |
|
Structure
|
Deck, Shed |
Building
|
Bathroom Total
|
2 |
|
Bedrooms Above Ground
|
4 |
|
Bedrooms Total
|
4 |
|
Appliances
|
Oven - Electric, Dishwasher, Dryer, Washer, Microwave, Refrigerator |
|
Architectural Style
|
3 Level |
|
Constructed Date
|
1970 |
|
Construction Style Attachment
|
Detached |
|
Construction Style Split Level
|
Sidesplit |
|
Cooling Type
|
Air Exchanger |
|
Exterior Finish
|
Vinyl |
|
Fireplace Present
|
Yes |
|
Flooring Type
|
Laminate, Tile |
|
Foundation Type
|
Concrete Block, Poured Concrete |
|
Heating Fuel
|
Electric, Oil |
|
Heating Type
|
Furnace, Wall Mounted Heat Pump, Hot Water |
|
Total Finished Area
|
2192 Sqft |
|
Type
|
House |
|
Utility Water
|
Municipal Water |
Parking
|
Attached Garage
|
|
|
Heated Garage
|
|
Land
|
Acreage
|
No |
|
Land Amenities
|
Golf Course, Park, Playground, Public Transit |
|
Land Disposition
|
Cleared |
|
Sewer
|
Municipal Sewage System |
|
Size Irregular
|
0.4 |
|
Size Total
|
0.4 Ac|under 1/2 Acre |
|
Size Total Text
|
0.4 Ac|under 1/2 Acre |
Rooms
| Level |
Type |
Length |
Width |
Dimensions |
|
Second Level |
Bedroom |
|
|
10.10 x 10.8 |
|
Second Level |
Bedroom |
|
|
11.5 x 14.1 |
|
Second Level |
Bedroom |
|
|
10.5 x 11.5 |
|
Second Level |
Bath (# Pieces 1-6) |
|
|
7.1 x 7.9 |
|
Lower Level |
Recreational, Games Room |
|
|
33.10 x 19.1 |
|
Lower Level |
Other |
|
|
Flex Space 18.8 x 19 |
|
Lower Level |
Laundry Room |
|
|
5.8 x 10.3 |
|
Main Level |
Kitchen |
|
|
23.3 x 18.2 |
|
Main Level |
Primary Bedroom |
|
|
14 x 11.8 |
|
Main Level |
Other |
|
|
Walk-in 8.9 x 4.11 |
|
Main Level |
Bath (# Pieces 1-6) |
|
|
8.10 x 8.2 |
|
Main Level |
Other |
|
|
Garage 25 x 24.9 |
https://www.realtor.ca/real-estate/28791145/607-main-street-alberton-alberton


