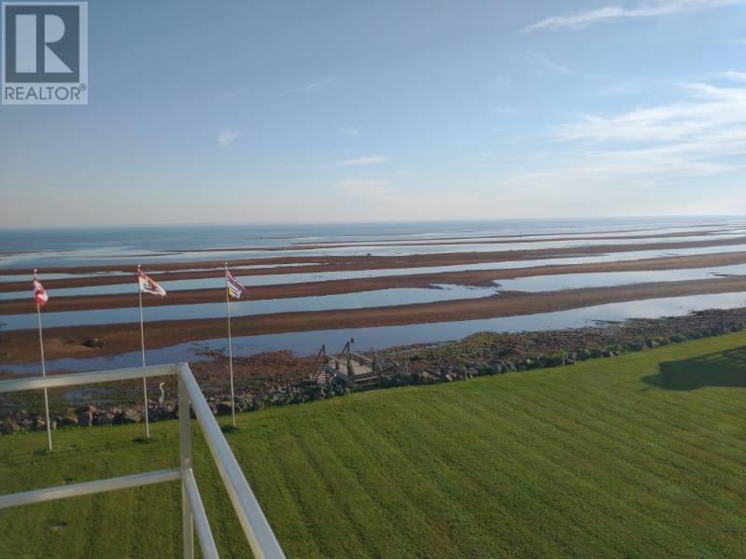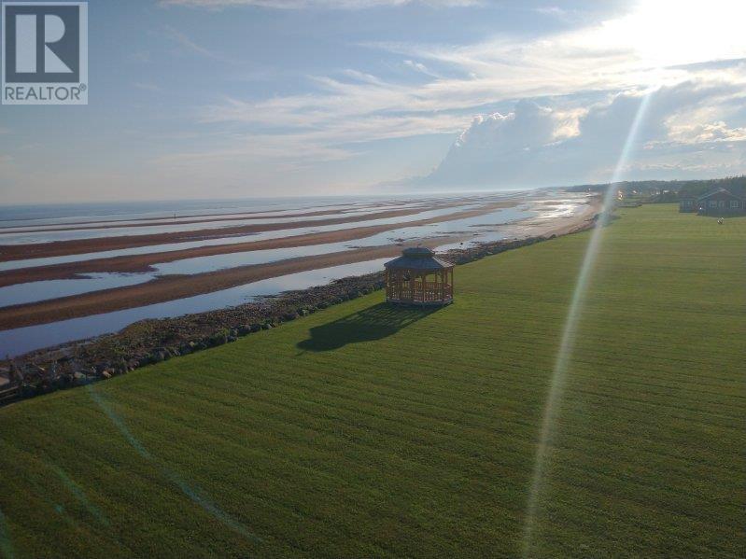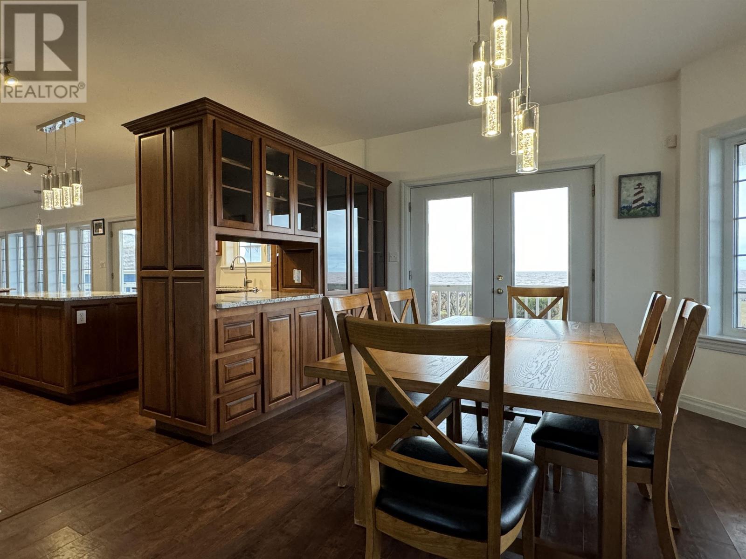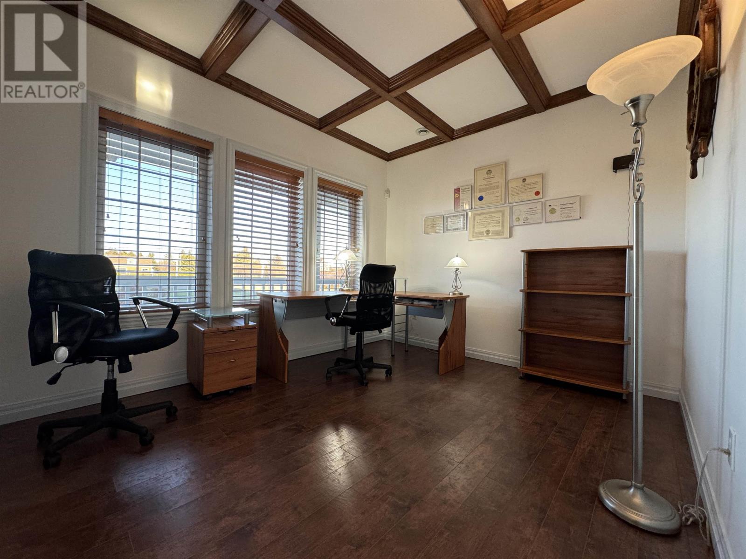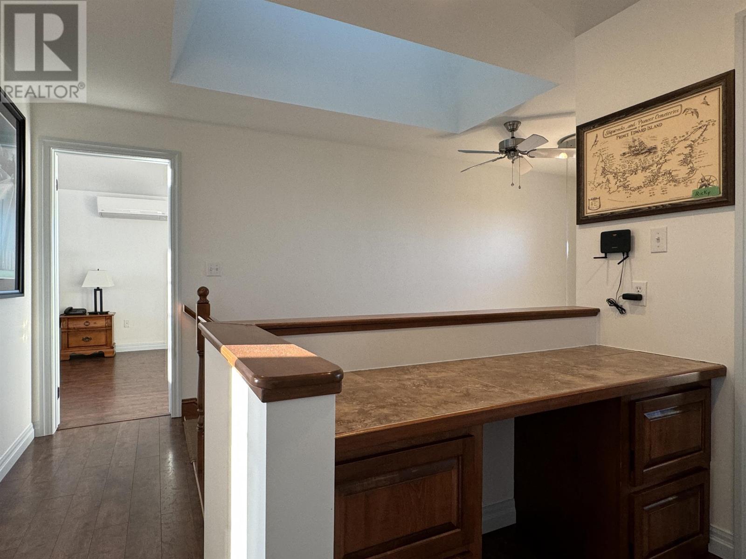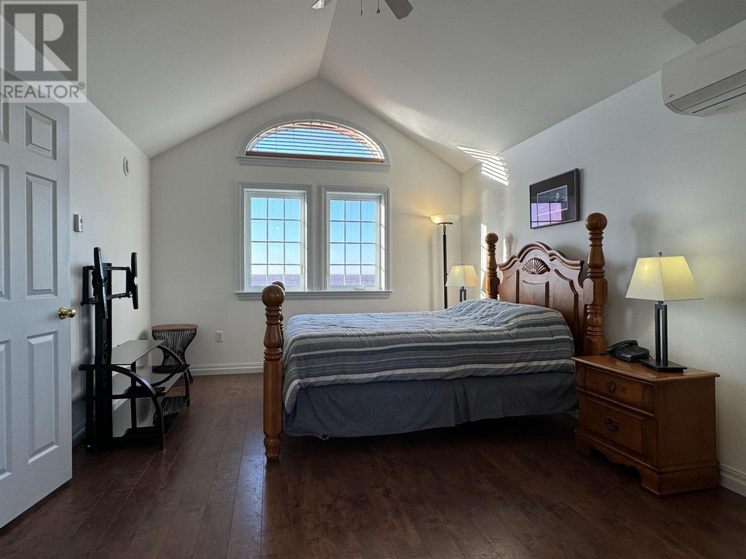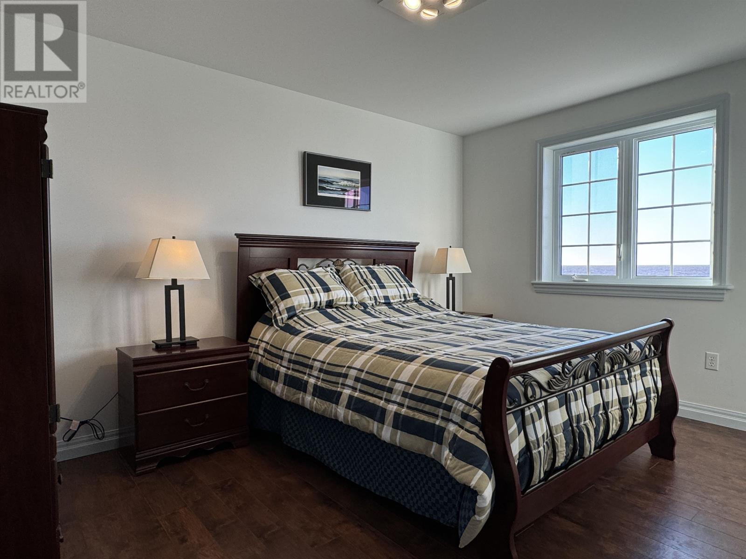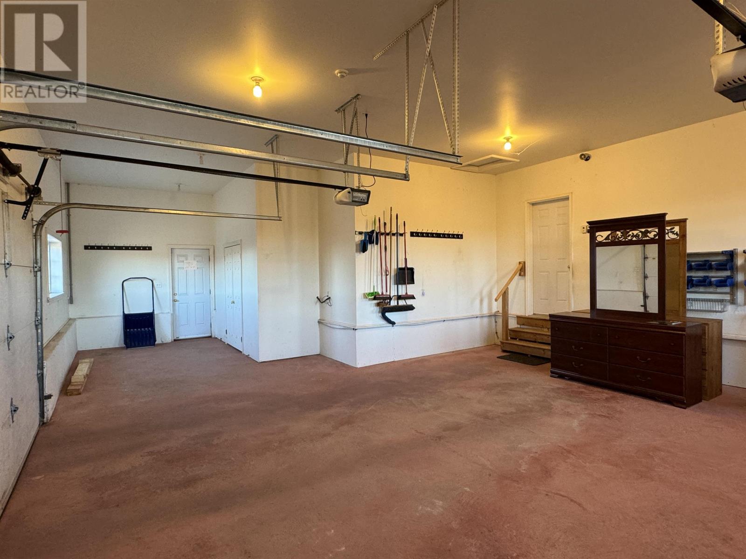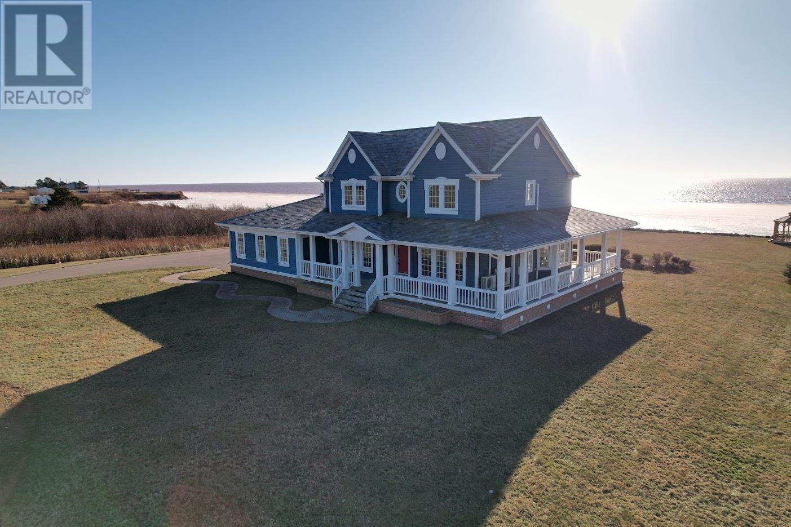4 Bedroom
3 Bathroom
Fireplace
Air Exchanger
Wall Mounted Heat Pump, In Floor Heating, Radiant Heat
Waterfront
Acreage
Landscaped
$899,000
Enjoy the Virt tour URL. Beautifully appointed waterfront home and property within 20 minutes of Summerside. Situated on a 1.42 +/- of an acre lot, this wonderful 2 storey home was built in 2012 and has a lot to offer, including 2,481 sq.ft. of living area with eye catching built-ins and accent pieces. On the main level at the back of the home facing the ocean you will find the family room with propane fireplace and built-ins, a breakfast area with patio doors, a great kitchen with granite counter tops, an island, the dining room with bay window and a 2nd set of patio doors leading to the 3 sided wraparound covered veranda with hot tub. Also on the main level is the living room with fireplace and trayed ceiling, foyer, study/office, a half bath and a mudroom off the large 2 car garage which connects to an open workshop area. The 2nd level consists of the primary bedroom with a walk-in closet and ensuite with oversized custom shower, 3 addition bedrooms, a full bathroom and a desk area. The primary bedroom and 2 of the bedrooms have great water views. The home is equipped with a propane auto start generac generator. This property also includes a lighthouse, a gazebo and a 25'6" x 15'6" detached building that is wired and has a concrete floor that could easily be converted to a garage with the addition of a garage door. The waterfrontage of this property has armour granite rock for shore protection. You will enjoy lovely walks along the sandy beach and the amazing sunsets from your back yard. Properties such as this one do not often come on the market. (id:56351)
Property Details
|
MLS® Number
|
202428410 |
|
Property Type
|
Single Family |
|
Community Name
|
Mont Carmel |
|
Amenities Near By
|
Shopping |
|
Community Features
|
Recreational Facilities, School Bus |
|
Equipment Type
|
Propane Tank |
|
Features
|
Treed, Wooded Area, Paved Driveway, Level, Gazebo |
|
Rental Equipment Type
|
Propane Tank |
|
Structure
|
Deck, Barn |
|
View Type
|
Ocean View |
|
Water Front Type
|
Waterfront |
Building
|
Bathroom Total
|
3 |
|
Bedrooms Above Ground
|
4 |
|
Bedrooms Total
|
4 |
|
Appliances
|
Alarm System, Satellite Dish, Range - Electric, Dishwasher, Dryer - Electric, Washer, Microwave Range Hood Combo, Refrigerator, Water Softener |
|
Basement Type
|
None |
|
Constructed Date
|
2012 |
|
Construction Style Attachment
|
Detached |
|
Cooling Type
|
Air Exchanger |
|
Exterior Finish
|
Wood Siding |
|
Fireplace Present
|
Yes |
|
Flooring Type
|
Ceramic Tile, Engineered Hardwood |
|
Foundation Type
|
Concrete Slab |
|
Half Bath Total
|
1 |
|
Heating Fuel
|
Electric, Propane |
|
Heating Type
|
Wall Mounted Heat Pump, In Floor Heating, Radiant Heat |
|
Stories Total
|
2 |
|
Total Finished Area
|
2481 Sqft |
|
Type
|
House |
|
Utility Water
|
Drilled Well |
Parking
|
Attached Garage
|
|
|
Heated Garage
|
|
Land
|
Access Type
|
Year-round Access |
|
Acreage
|
Yes |
|
Land Amenities
|
Shopping |
|
Landscape Features
|
Landscaped |
|
Sewer
|
Septic System |
|
Size Irregular
|
1.42 +/- Acres |
|
Size Total Text
|
1.42 +/- Acres|1 - 3 Acres |
Rooms
| Level |
Type |
Length |
Width |
Dimensions |
|
Second Level |
Other |
|
|
6.6 x 6 (walkin Closet) |
|
Second Level |
Ensuite (# Pieces 2-6) |
|
|
6.6 x 13 + 2 x 6 |
|
Second Level |
Bedroom |
|
|
11 x 10.2 |
|
Second Level |
Bedroom |
|
|
10 x 13.8 |
|
Second Level |
Bedroom |
|
|
12 x 10 |
|
Second Level |
Bath (# Pieces 1-6) |
|
|
6.6 x 10.10 |
|
Second Level |
Other |
|
|
3 x 6.2 (desk area) |
|
Second Level |
Laundry Room |
|
|
3.2 X 2.10 |
|
Main Level |
Foyer |
|
|
7 x 5.2 |
|
Main Level |
Living Room |
|
|
12 x 17 |
|
Main Level |
Dining Room |
|
|
12 x 14 |
|
Main Level |
Kitchen |
|
|
10 x 13.8 |
|
Main Level |
Dining Nook |
|
|
9 x 13.8 |
|
Main Level |
Family Room |
|
|
17 x 14.8 |
|
Main Level |
Den |
|
|
12 x 10 |
|
Main Level |
Bath (# Pieces 1-6) |
|
|
17.2 x 3.4 (1/2 Bath) |
|
Main Level |
Mud Room |
|
|
3.6 x 11 |
|
Main Level |
Primary Bedroom |
|
|
12 x 18 |
https://www.realtor.ca/real-estate/27744298/6051-rte-11-mont-carmel-mont-carmel




