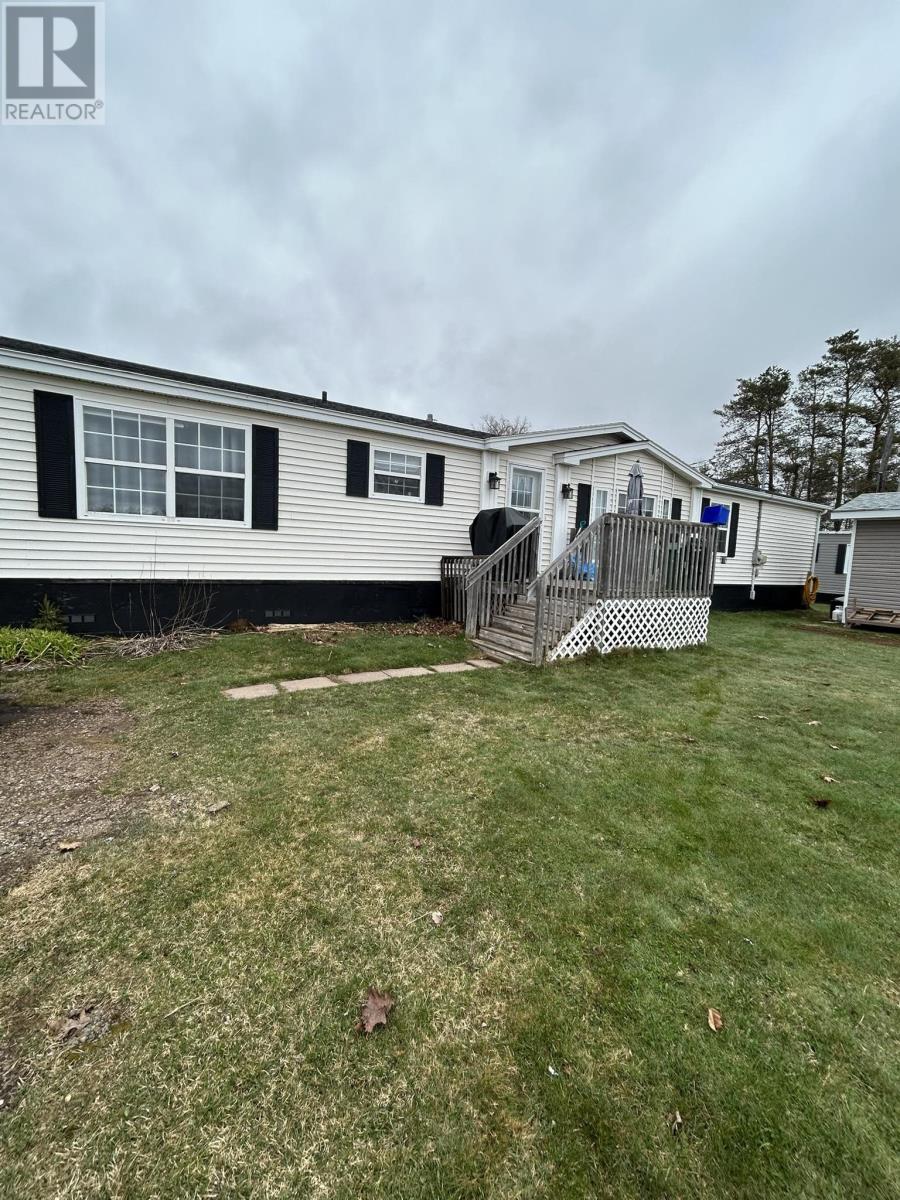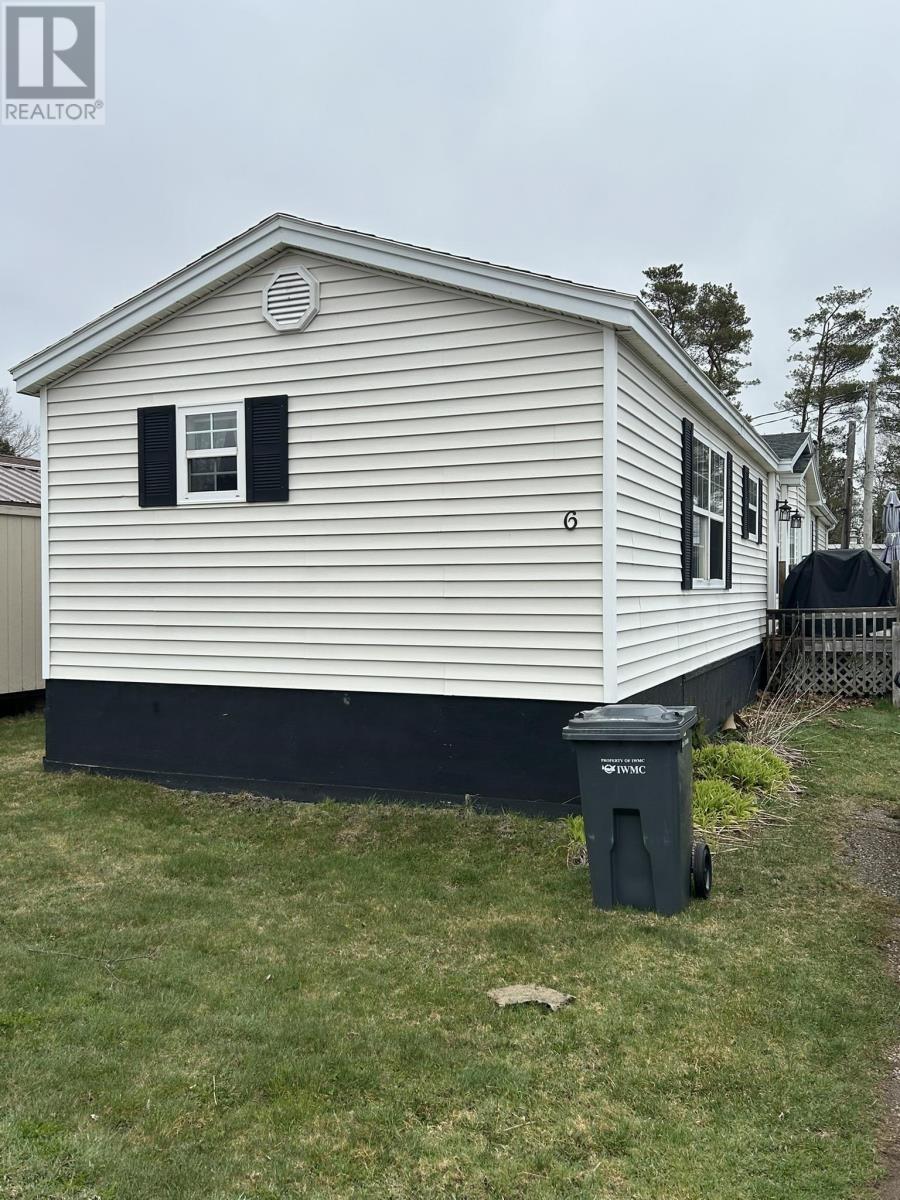3 Bedroom
2 Bathroom
Air Exchanger
Forced Air, Furnace
$199,000
This well maintained spacious mini home is centrally located in Montague. The home features a large eat in kitchen with oak cabinets and bar top, open concept living room, large primary bedroom with ensuite and walk in closet, two additional bedrooms with shared bath are located at the opposite end of the home. All the entry points have steps or decks. The home comes with a 10' x 20' bike garage ready for your recreational toy and a new fibre glass oil tank. Interior updates: over the range mirco wave, dishwasher, stove and fridge as well as new ceiling fans, and the washer and dryer located in the laundry closet in the hallway. (id:56351)
Property Details
|
MLS® Number
|
202508627 |
|
Property Type
|
Single Family |
|
Community Name
|
Montague |
|
Amenities Near By
|
Park, Playground, Shopping |
|
Community Features
|
Recreational Facilities, School Bus |
|
Features
|
Paved Driveway, Level |
|
Structure
|
Deck |
Building
|
Bathroom Total
|
2 |
|
Bedrooms Above Ground
|
3 |
|
Bedrooms Total
|
3 |
|
Age
|
23 Years |
|
Appliances
|
Stove, Dishwasher, Dryer, Washer, Microwave Range Hood Combo, Refrigerator |
|
Basement Type
|
None |
|
Cooling Type
|
Air Exchanger |
|
Exterior Finish
|
Vinyl |
|
Flooring Type
|
Carpeted, Laminate, Linoleum |
|
Heating Fuel
|
Oil |
|
Heating Type
|
Forced Air, Furnace |
|
Total Finished Area
|
1088 Sqft |
|
Type
|
Mobile Home |
|
Utility Water
|
Municipal Water |
Parking
Land
|
Access Type
|
Year-round Access |
|
Acreage
|
No |
|
Land Amenities
|
Park, Playground, Shopping |
|
Land Disposition
|
Cleared |
|
Sewer
|
Municipal Sewage System |
Rooms
| Level |
Type |
Length |
Width |
Dimensions |
|
Main Level |
Kitchen |
|
|
10 x 16 |
|
Main Level |
Living Room |
|
|
11 x 16 |
|
Main Level |
Primary Bedroom |
|
|
12 x 15 |
|
Main Level |
Bedroom |
|
|
9 x 10 |
|
Main Level |
Bedroom |
|
|
8 x 10 |
https://www.realtor.ca/real-estate/28203143/6-power-street-montague-montague




































