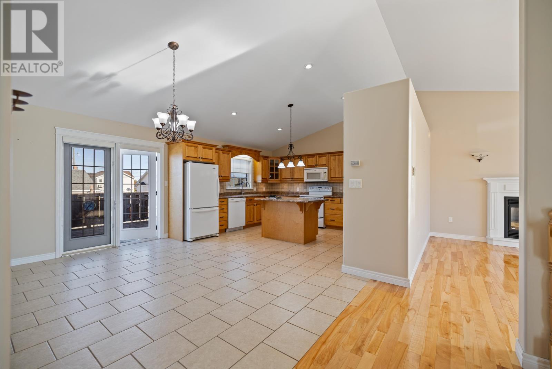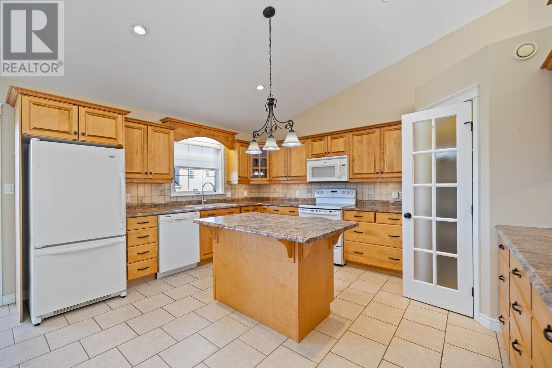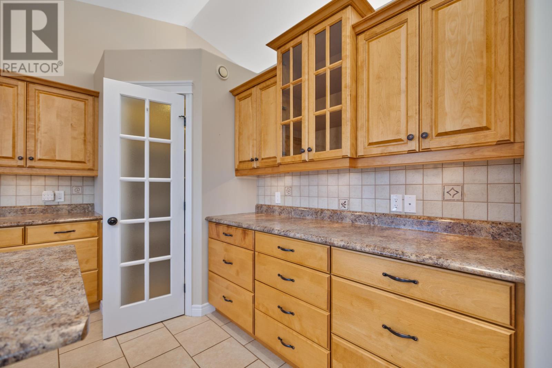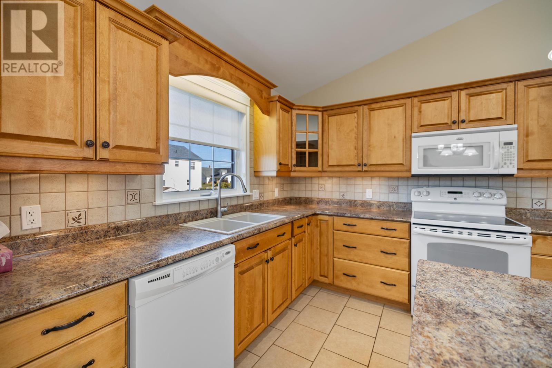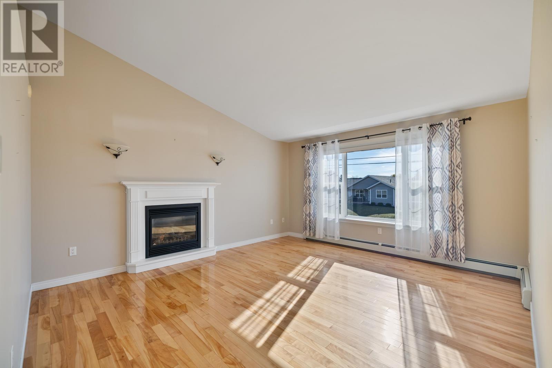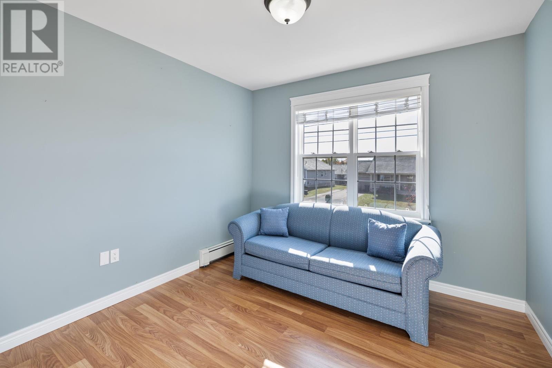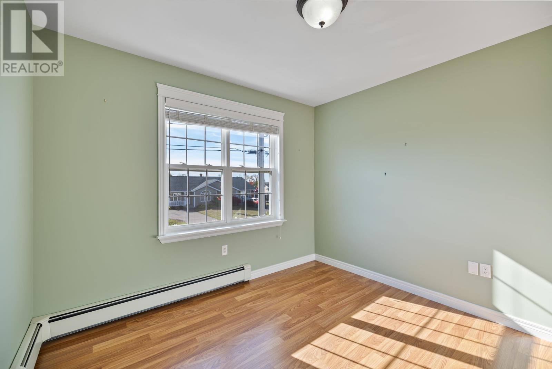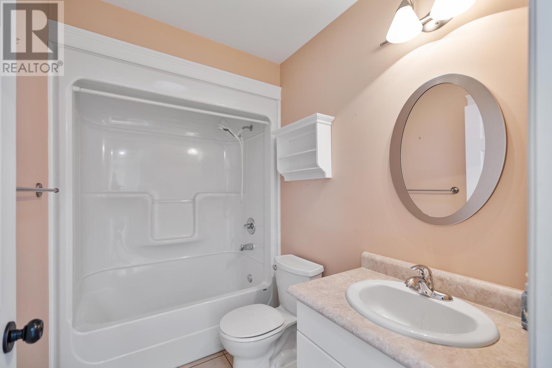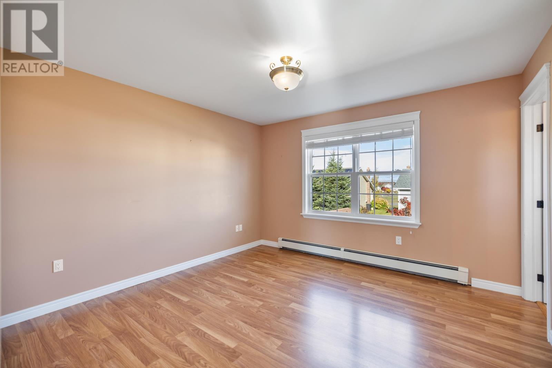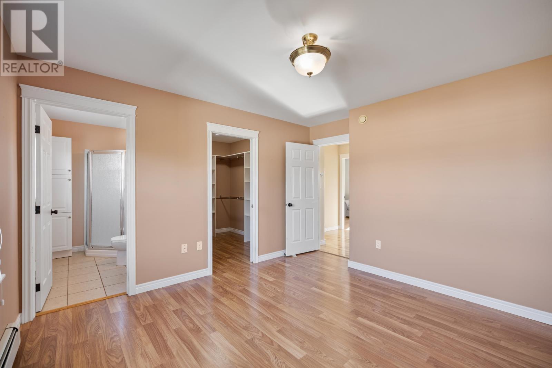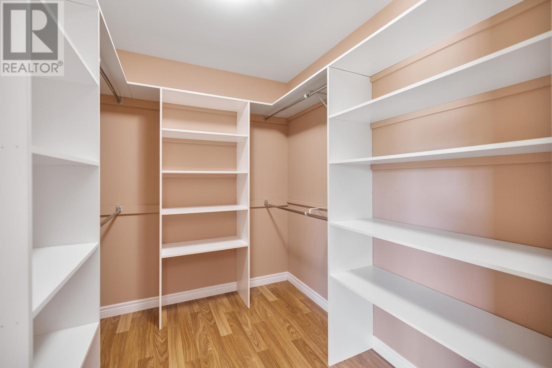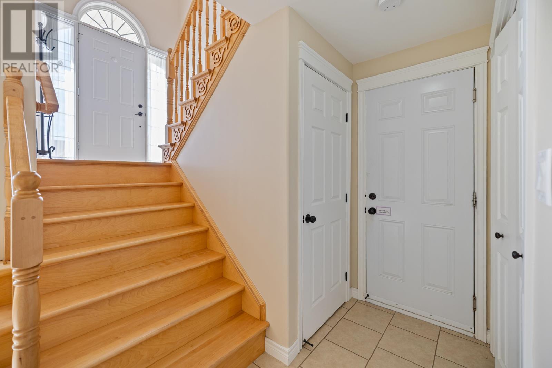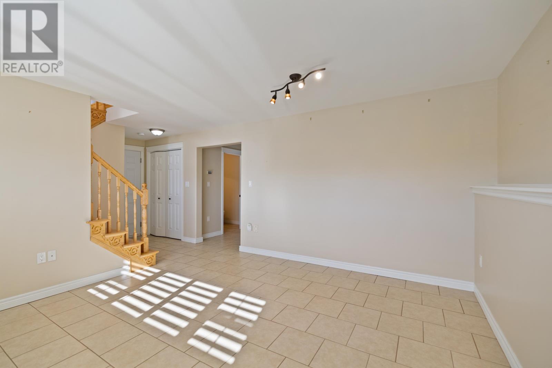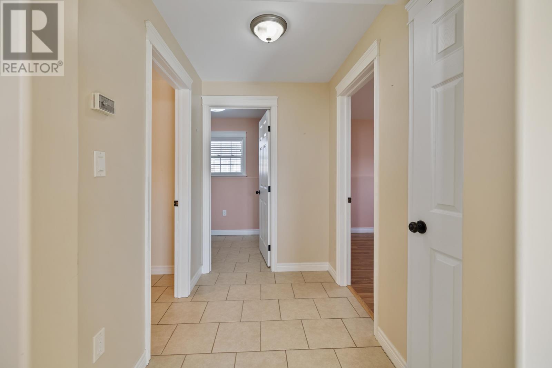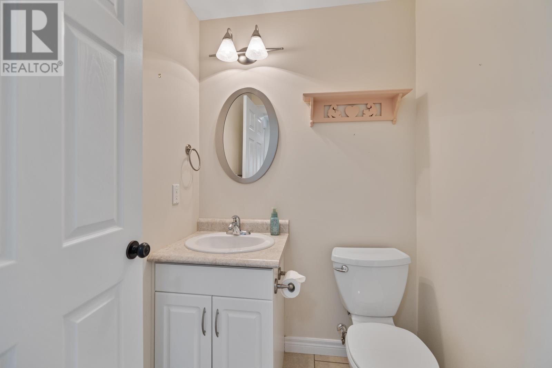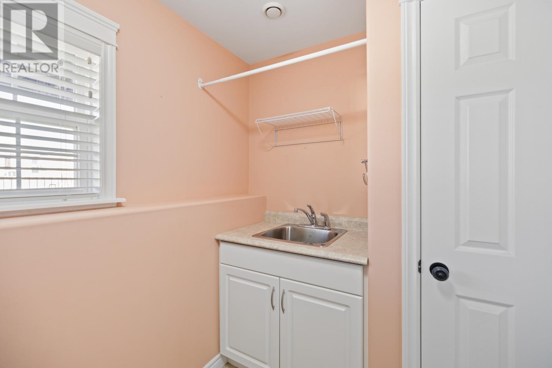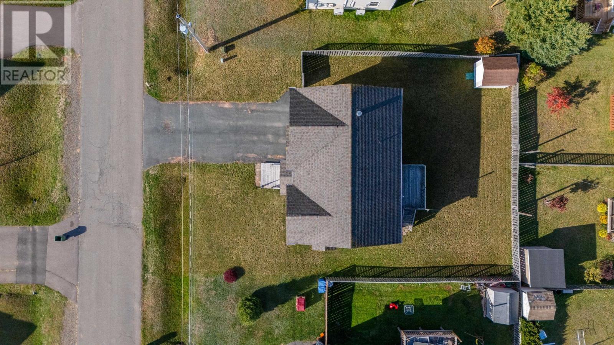6 Porter Drive West Royalty, Prince Edward Island C1E 0C2
$499,900
Spacious 4 bedroom, 2 1/2 bath, Custom Built split-entry in a great family-friendly Charlottetown neighborhood. This one owner, well maintained home also features a large double attached garage, fenced-in back-yard area, separate laundry room, spacious utility room offering plenty of storage space options, and the 2,136' of total living area are great options for that growing family. Come take a look, "Believing Is Seeing." MLA...1,383, BLA...753, TLA...2,136, Back Patio...14x10, Shed...10 x 8, Taxes...$4017. (id:56351)
Open House
This property has open houses!
1:00 pm
Ends at:3:00 pm
Property Details
| MLS® Number | 202525840 |
| Property Type | Single Family |
| Community Name | West Royalty |
| Amenities Near By | Golf Course, Park, Playground, Public Transit, Shopping |
| Community Features | Recreational Facilities, School Bus |
| Features | Paved Driveway, Level |
| Structure | Patio(s), Shed |
Building
| Bathroom Total | 3 |
| Bedrooms Above Ground | 3 |
| Bedrooms Below Ground | 1 |
| Bedrooms Total | 4 |
| Appliances | Central Vacuum, Stove, Dishwasher, Dryer, Washer, Microwave, Refrigerator |
| Basement Development | Finished |
| Basement Type | Full (finished) |
| Constructed Date | 2008 |
| Construction Style Attachment | Detached |
| Cooling Type | Air Exchanger |
| Exterior Finish | Vinyl |
| Fireplace Present | Yes |
| Flooring Type | Ceramic Tile, Hardwood, Laminate |
| Foundation Type | Poured Concrete |
| Half Bath Total | 1 |
| Heating Fuel | Oil, Propane |
| Heating Type | Baseboard Heaters, Furnace, Hot Water, In Floor Heating |
| Total Finished Area | 2136 Sqft |
| Type | House |
| Utility Water | Municipal Water |
Parking
| Attached Garage |
Land
| Access Type | Year-round Access |
| Acreage | No |
| Land Amenities | Golf Course, Park, Playground, Public Transit, Shopping |
| Land Disposition | Cleared, Fenced |
| Landscape Features | Landscaped |
| Sewer | Municipal Sewage System |
| Size Irregular | 0.18 |
| Size Total | 0.18 Ac|under 1/2 Acre |
| Size Total Text | 0.18 Ac|under 1/2 Acre |
Rooms
| Level | Type | Length | Width | Dimensions |
|---|---|---|---|---|
| Lower Level | Bedroom | 10.8 x 10 | ||
| Lower Level | Family Room | 14 x 13 | ||
| Lower Level | Bath (# Pieces 1-6) | 5 x 5 | ||
| Lower Level | Laundry Room | 11 x 6 | ||
| Lower Level | Utility Room | 21 x 7 | ||
| Main Level | Living Room | 15.4 x 13.10 | ||
| Main Level | Kitchen | 15 x 13 | ||
| Main Level | Dining Room | 14 x 9 | ||
| Main Level | Primary Bedroom | 12.3 x 12 | ||
| Main Level | Ensuite (# Pieces 2-6) | 8 x 5 | ||
| Main Level | Other | Walk-In Closet 8 x 6.8 | ||
| Main Level | Bedroom | 10.4 x 9.9 | ||
| Main Level | Bedroom | 10 x 10 | ||
| Main Level | Bath (# Pieces 1-6) | 8 x 5 | ||
| Main Level | Foyer | 7 x 6 | ||
| Main Level | Other | Pantry 4 x 3 | ||
| Main Level | Other | Front Step 8 x 4 | ||
| Main Level | Other | Back Patio 14 x 10 | ||
| Main Level | Other | Shed 10 x 8 |
https://www.realtor.ca/real-estate/28989737/6-porter-drive-west-royalty-west-royalty
Contact Us
Contact us for more information









