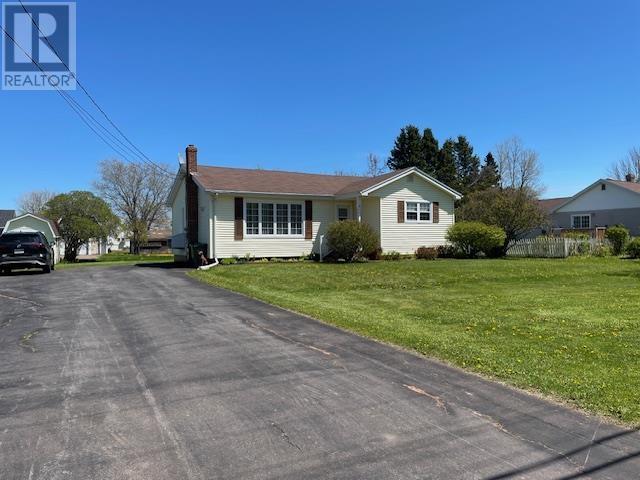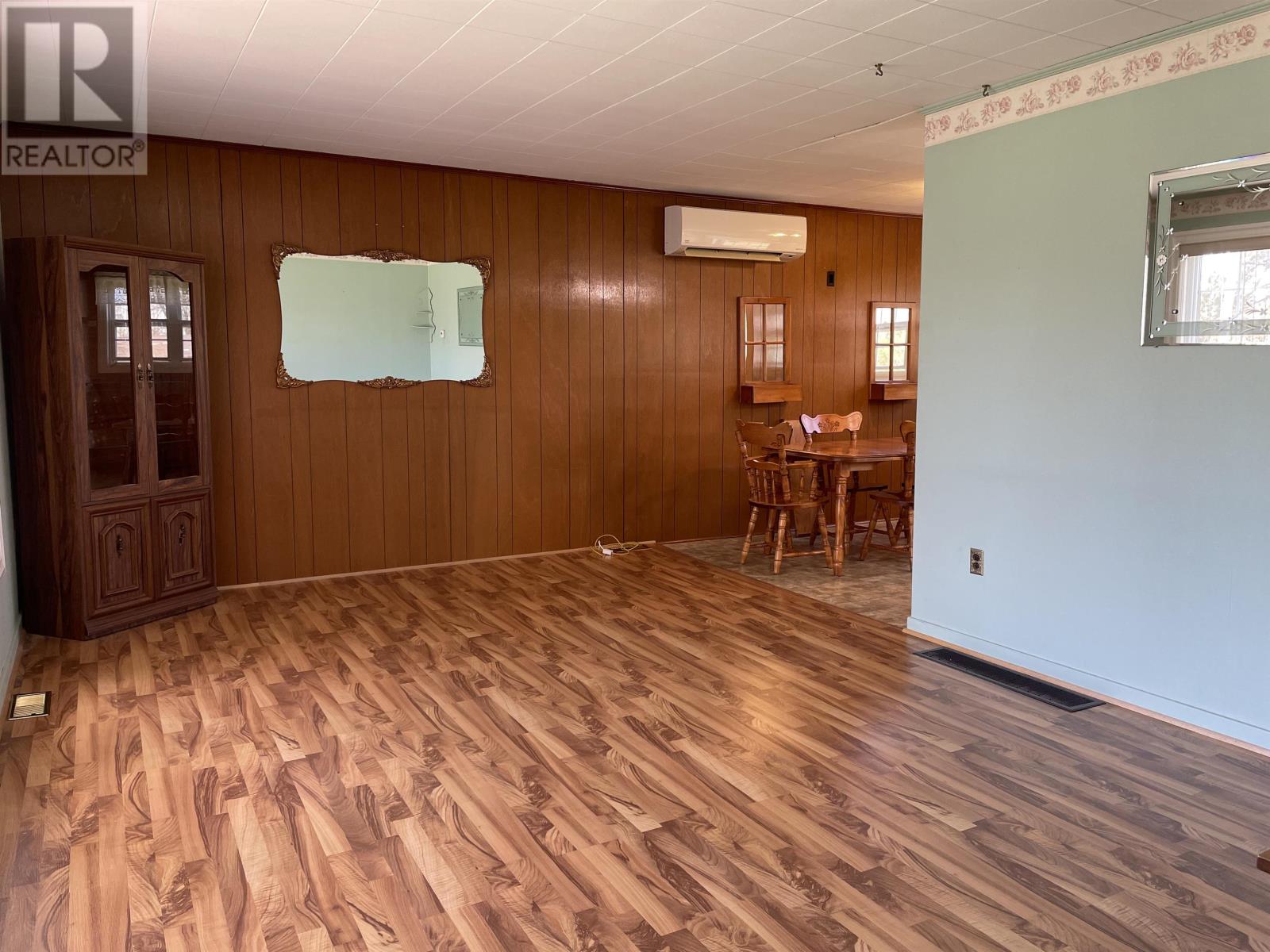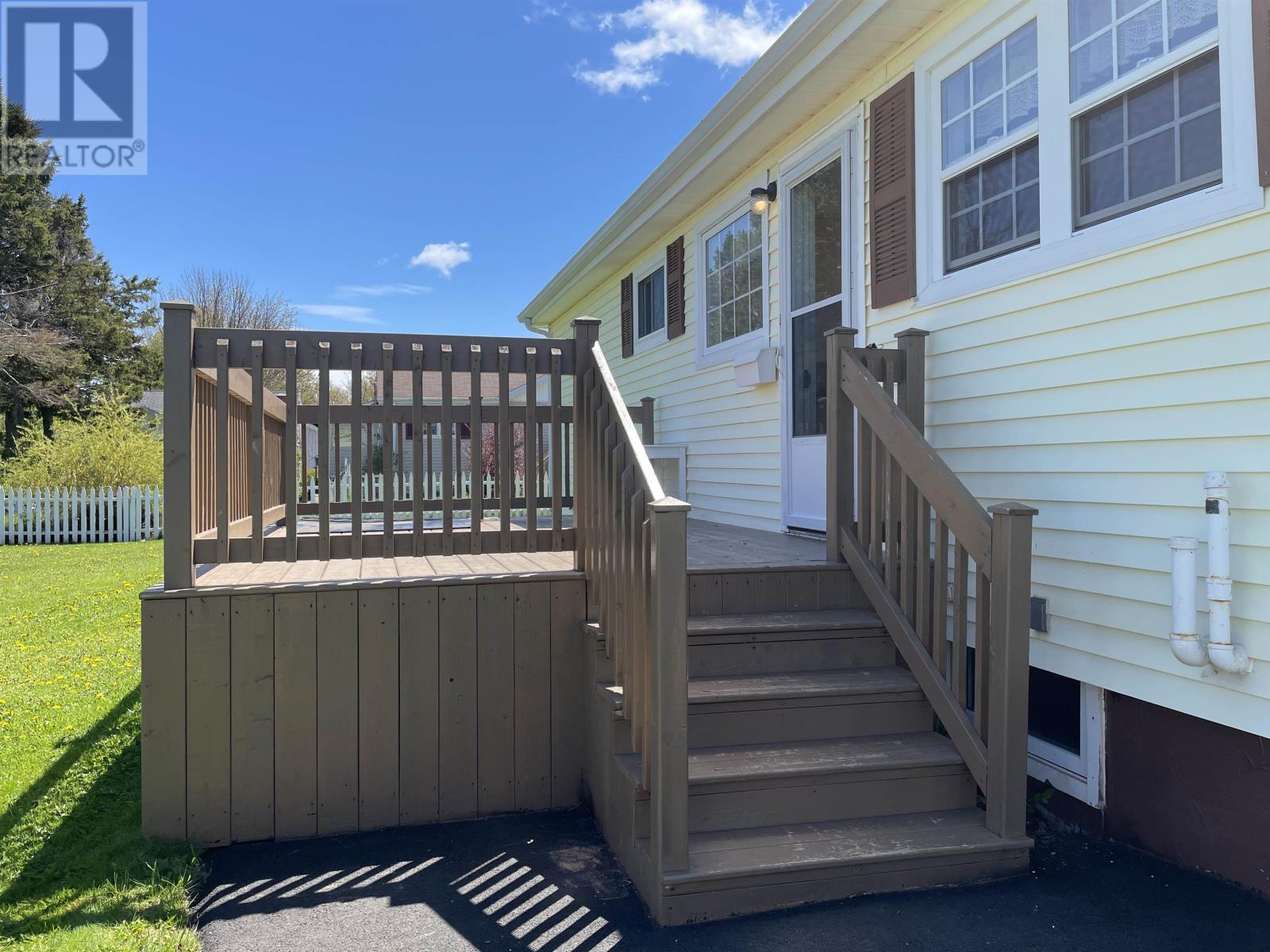3 Bedroom
1 Bathroom
Character
Fireplace
Baseboard Heaters, Forced Air, Wall Mounted Heat Pump
Landscaped
$219,000
Neat and attractive, this home is close to the park and an easy walking distance to th elementary school and everything else O'Leary has to Offer! A great opportunity awaits the new buyers as they settle in to this well maintained tidy three bedroom home. This bungalow is perfect for first time home buyers who are starting out and need a home in O'Leary in which to raise their family. The basement and ceiling were installed 3 years ago and since this, the electrical costs run about $2,200 a year and the oil about $600.00. The hot water tank is electric and there are 2 heat pumps. All measurements are approximate and should be verified by the purchaser if deemed important. (id:56351)
Property Details
|
MLS® Number
|
202512454 |
|
Property Type
|
Single Family |
|
Community Name
|
O'Leary |
|
Amenities Near By
|
Park, Playground, Shopping |
|
Community Features
|
Recreational Facilities, School Bus |
|
Features
|
Paved Driveway, Level |
|
Structure
|
Deck, Patio(s), Shed |
Building
|
Bathroom Total
|
1 |
|
Bedrooms Above Ground
|
3 |
|
Bedrooms Total
|
3 |
|
Appliances
|
Range, Dryer, Washer, Refrigerator |
|
Architectural Style
|
Character |
|
Basement Development
|
Partially Finished |
|
Basement Type
|
Full (partially Finished) |
|
Constructed Date
|
1962 |
|
Construction Style Attachment
|
Detached |
|
Exterior Finish
|
Vinyl |
|
Fireplace Present
|
Yes |
|
Flooring Type
|
Carpeted, Vinyl |
|
Foundation Type
|
Poured Concrete |
|
Heating Fuel
|
Electric, Oil |
|
Heating Type
|
Baseboard Heaters, Forced Air, Wall Mounted Heat Pump |
|
Total Finished Area
|
1450 Sqft |
|
Type
|
House |
|
Utility Water
|
Drilled Well |
Land
|
Access Type
|
Year-round Access |
|
Acreage
|
No |
|
Land Amenities
|
Park, Playground, Shopping |
|
Landscape Features
|
Landscaped |
|
Sewer
|
Municipal Sewage System |
|
Size Irregular
|
0.321 |
|
Size Total
|
0.3210|under 1/2 Acre |
|
Size Total Text
|
0.3210|under 1/2 Acre |
Rooms
| Level |
Type |
Length |
Width |
Dimensions |
|
Basement |
Recreational, Games Room |
|
|
18.3x10 |
|
Basement |
Den |
|
|
10.10x10.5 |
|
Main Level |
Eat In Kitchen |
|
|
18.3x12.1 |
|
Main Level |
Living Room |
|
|
12.1x18.4 |
|
Main Level |
Primary Bedroom |
|
|
10.8x10.11 |
|
Main Level |
Bedroom |
|
|
10.11x9.1 |
|
Main Level |
Bedroom |
|
|
10.11x8 |
|
Main Level |
Bath (# Pieces 1-6) |
|
|
6.9x6.6 |
|
Main Level |
Other |
|
|
12x9 Shed |
|
Main Level |
Other |
|
|
13x10 Deck |
https://www.realtor.ca/real-estate/28372808/6-parkview-drive-oleary-oleary

































