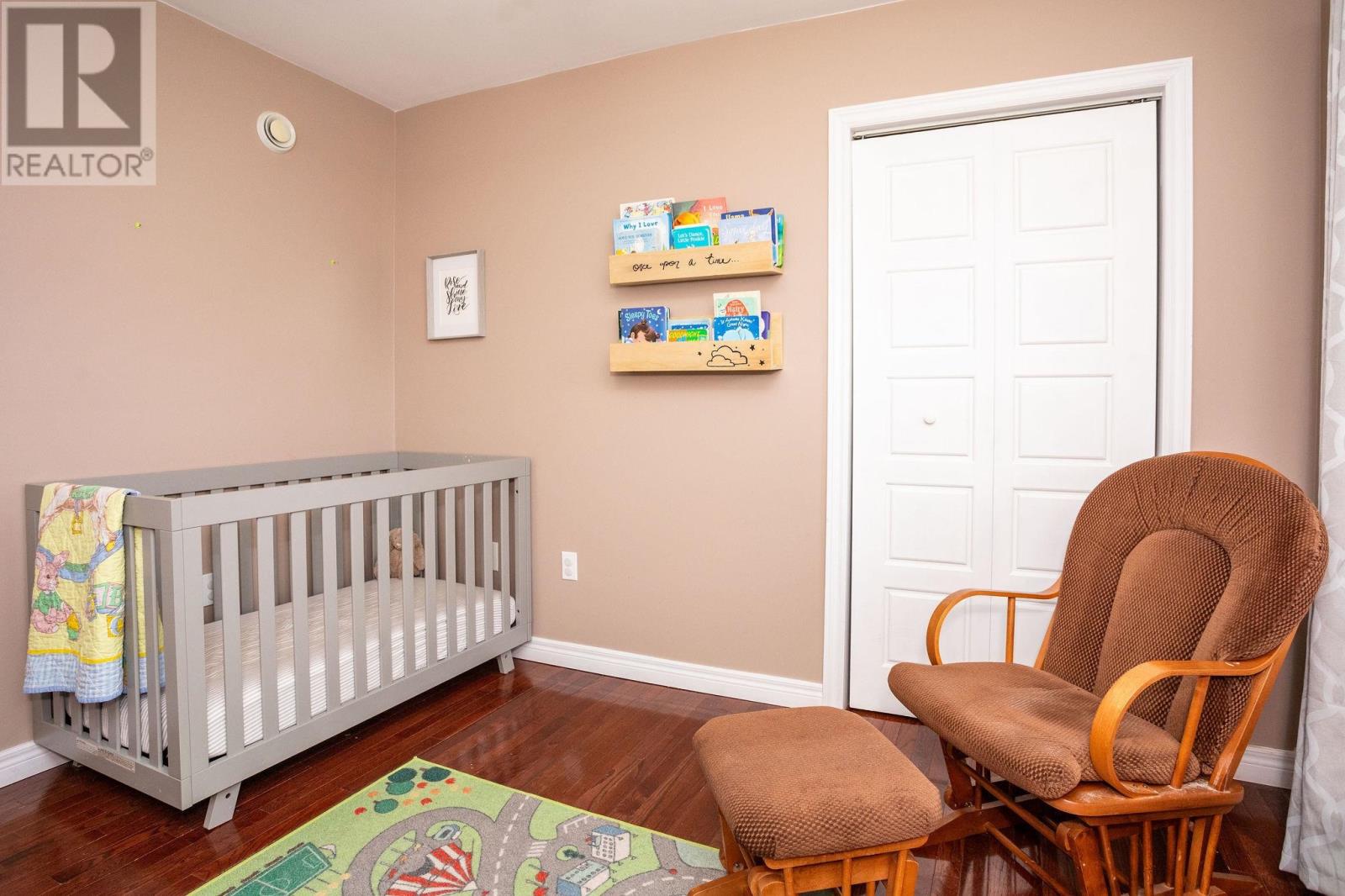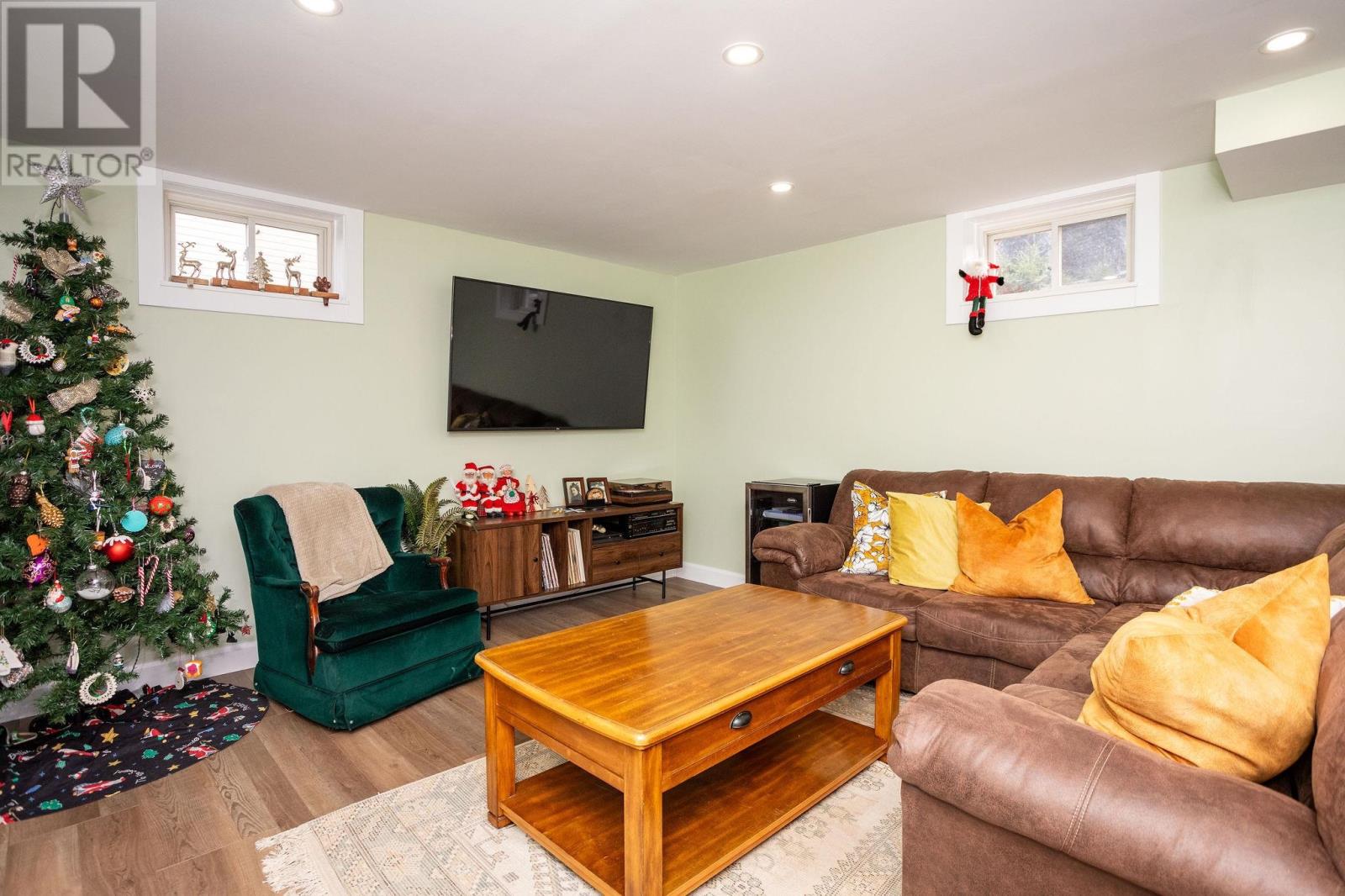3 Bedroom
2 Bathroom
2 Level
Air Exchanger
Baseboard Heaters, Furnace, Wall Mounted Heat Pump, Hot Water
Landscaped
$429,000
This charming 3-bedroom updated rancher in East Royalty is a rare find! Located on a quiet street, this lovingly maintained home is the perfect choice for families, professionals or anyone looking to enjoy it's convenient and peaceful location and proximity to all of Charlottetown's amenities. Step inside and discover a warm and functional main floor layout with a bright kitchen and dining area both overlooking an enviable back deck and spacious yard. The main floor living room is one of many family and entertaining areas in the home, while 3-bedrooms and a large bathroom complete the main floor. Recently renovated, the lower level has been transformed into a versatile and stylish living space, including a rec room, family room, office or flex room and additional modern full bathroom and laundry room, thoughtfully designed for maximum functionality. Recent updates include the front and back deck, heat pump, insulation, basement renovation, roof and much more!This home is a must see! (id:56351)
Property Details
|
MLS® Number
|
202427456 |
|
Property Type
|
Single Family |
|
Community Name
|
East Royalty |
|
AmenitiesNearBy
|
Golf Course, Park, Playground, Public Transit |
|
CommunityFeatures
|
Recreational Facilities, School Bus |
|
Structure
|
Deck, Shed |
Building
|
BathroomTotal
|
2 |
|
BedroomsAboveGround
|
3 |
|
BedroomsTotal
|
3 |
|
Appliances
|
Oven, Range, Stove, Dishwasher, Dryer, Washer, Microwave, Refrigerator, Water Meter |
|
ArchitecturalStyle
|
2 Level |
|
BasementDevelopment
|
Finished |
|
BasementType
|
Full (finished) |
|
ConstructedDate
|
2005 |
|
ConstructionStyleAttachment
|
Detached |
|
CoolingType
|
Air Exchanger |
|
ExteriorFinish
|
Vinyl |
|
FlooringType
|
Hardwood |
|
FoundationType
|
Poured Concrete |
|
HeatingFuel
|
Electric, Oil |
|
HeatingType
|
Baseboard Heaters, Furnace, Wall Mounted Heat Pump, Hot Water |
|
TotalFinishedArea
|
1743 Sqft |
|
Type
|
House |
|
UtilityWater
|
Municipal Water |
Parking
Land
|
AccessType
|
Year-round Access |
|
Acreage
|
No |
|
LandAmenities
|
Golf Course, Park, Playground, Public Transit |
|
LandDisposition
|
Cleared |
|
LandscapeFeatures
|
Landscaped |
|
Sewer
|
Municipal Sewage System |
|
SizeIrregular
|
0.21 |
|
SizeTotal
|
0.2100|under 1/2 Acre |
|
SizeTotalText
|
0.2100|under 1/2 Acre |
Rooms
| Level |
Type |
Length |
Width |
Dimensions |
|
Lower Level |
Family Room |
|
|
13. X 22.8 |
|
Lower Level |
Den |
|
|
15.6 X 12.4 |
|
Lower Level |
Den |
|
|
12.4 X 10.8 |
|
Lower Level |
Bath (# Pieces 1-6) |
|
|
12. X 11. |
|
Main Level |
Dining Room |
|
|
7.1 X 12.4 |
|
Main Level |
Kitchen |
|
|
7.5 X 10.5 |
|
Main Level |
Living Room |
|
|
13. X 17.4 |
|
Main Level |
Bath (# Pieces 1-6) |
|
|
11.11 X 7.11 |
|
Main Level |
Primary Bedroom |
|
|
10.11 X 9.3 |
|
Main Level |
Bedroom |
|
|
11.0 X 9.3 |
|
Main Level |
Bedroom |
|
|
11.0 X 9.3 |
https://www.realtor.ca/real-estate/27691517/6-parent-street-east-royalty-east-royalty




































