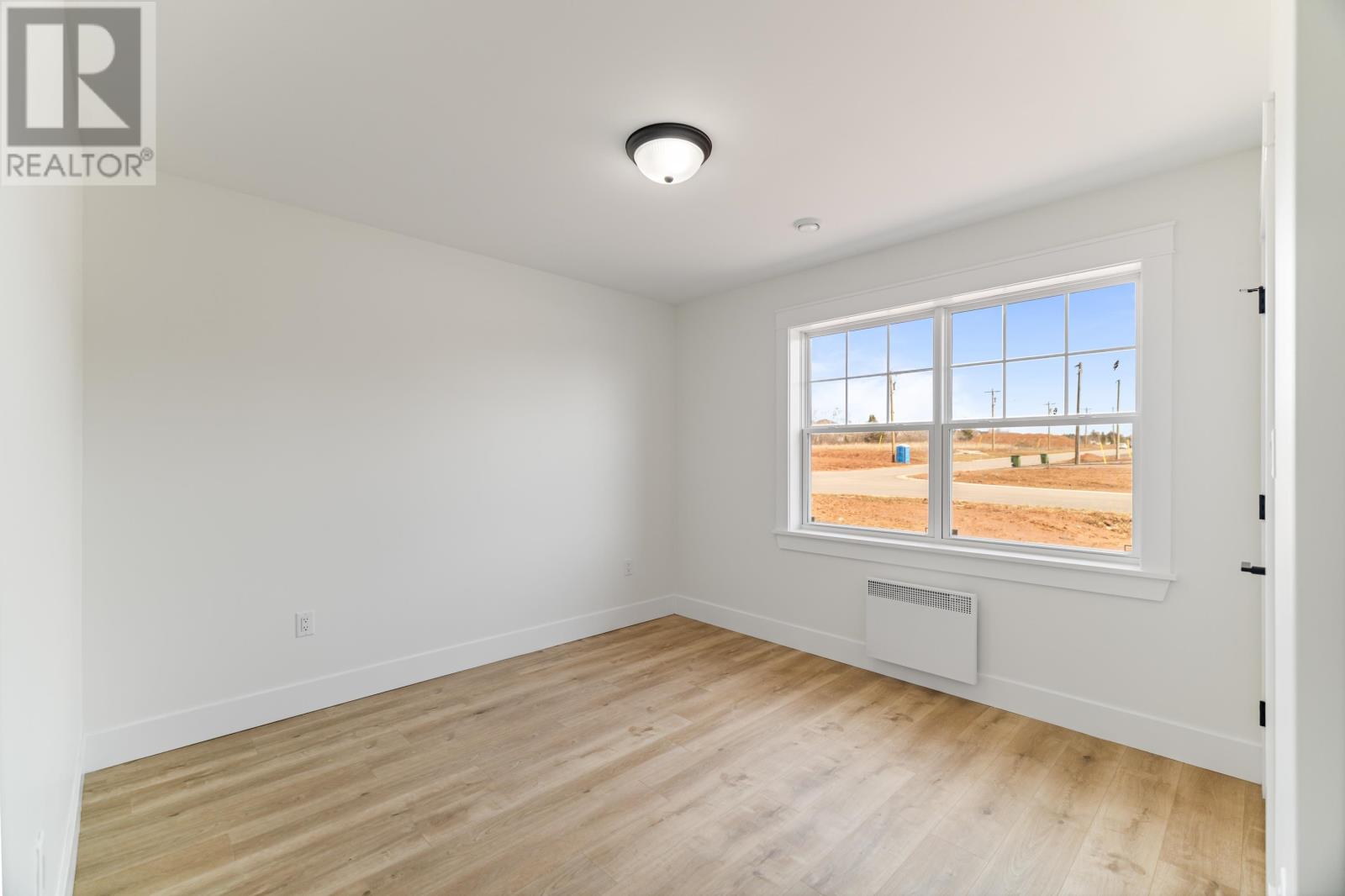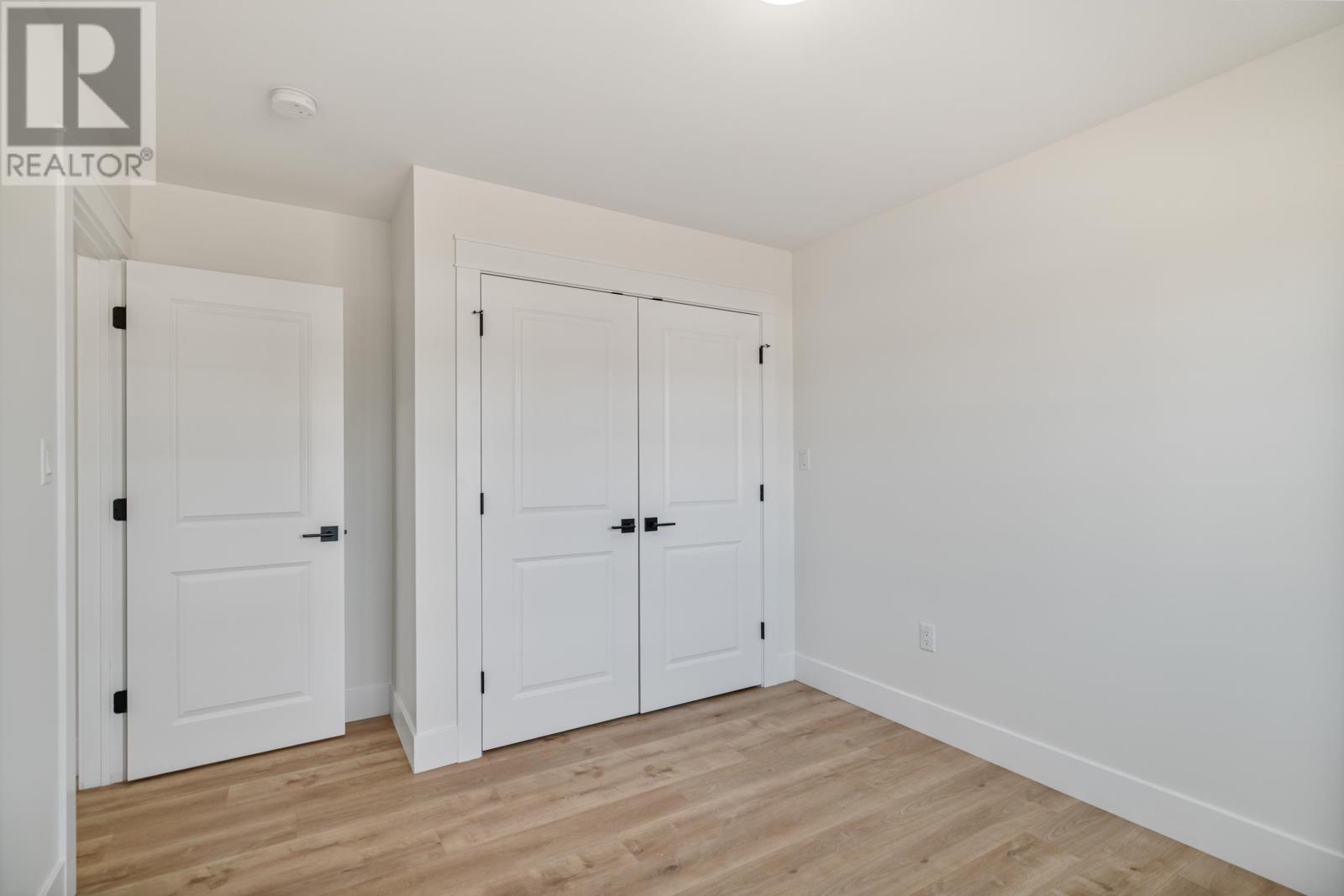3 Bedroom
2 Bathroom
Air Exchanger
Baseboard Heaters, Wall Mounted Heat Pump
$489,000
Discover the charm of modern living with this delightful 3-bedroom, 2-bathroom home nestled in a vibrant Charlottetown neighborhood. Boasting a generous interior space of 1,488 square feet plus a large 487 square foot garage, this residence perfectly balances comfort with craftsmanship. The house showcases high-quality construction and is designed to cater to both cozy family living and entertaining guests. Step outside onto the ample lot, where the spacious yard invites you with open arms for outdoor activities or simple relaxation under the sun. This space, coupled with a serene environment, becomes your private oasis within the city. Situated near top local attractions, this home ensures you are always near the action yet distanced enough to maintain peace and privacy. Just moments away, you can find Sobeys for your grocery needs, Charlottetown Rural High School, Lucy Maud Elementary School and the natural beauty of Wright?s Creek Watershed Natural Area, perfect for weekend outings. Plus, for the golf enthusiasts, Belvedere Golf Club Inc is nearby, offering lush golf courses to refine your game. Ideal for families, the community features excellent schools and abundant opportunities for outdoor recreation, making every day an adventure. Whether you?re seeking a vibrant area to explore or a peaceful place to grow, this home offers the best of both worlds. Embrace a lifestyle where quality, comfort, and convenience meet. This lovely house is waiting to be called your home. Let the doors open to not just a house, but a place where life?s moments are to be cherished. 8 year LUX home warranty included in the purchase price. Purchase price includes HST. HST rebate back to Builder. (id:56351)
Property Details
|
MLS® Number
|
202506684 |
|
Property Type
|
Single Family |
|
Neigbourhood
|
East Royalty |
|
Community Name
|
Charlottetown |
|
Amenities Near By
|
Golf Course, Park, Playground, Public Transit, Shopping |
|
Community Features
|
Recreational Facilities, School Bus |
|
Features
|
Paved Driveway |
|
Structure
|
Patio(s) |
Building
|
Bathroom Total
|
2 |
|
Bedrooms Above Ground
|
3 |
|
Bedrooms Total
|
3 |
|
Appliances
|
Range - Electric, Dishwasher, Dryer, Washer, Microwave, Refrigerator |
|
Basement Type
|
None |
|
Constructed Date
|
2025 |
|
Construction Style Attachment
|
Detached |
|
Cooling Type
|
Air Exchanger |
|
Exterior Finish
|
Vinyl |
|
Flooring Type
|
Tile, Vinyl, Other |
|
Foundation Type
|
Concrete Slab |
|
Heating Fuel
|
Electric |
|
Heating Type
|
Baseboard Heaters, Wall Mounted Heat Pump |
|
Total Finished Area
|
1488 Sqft |
|
Type
|
House |
|
Utility Water
|
Municipal Water |
Parking
Land
|
Acreage
|
No |
|
Land Amenities
|
Golf Course, Park, Playground, Public Transit, Shopping |
|
Land Disposition
|
Cleared |
|
Sewer
|
Municipal Sewage System |
|
Size Irregular
|
.023 |
|
Size Total
|
0.0230|under 1/2 Acre |
|
Size Total Text
|
0.0230|under 1/2 Acre |
Rooms
| Level |
Type |
Length |
Width |
Dimensions |
|
Main Level |
Living Room |
|
|
12.6 x 29.8 |
|
Main Level |
Dining Room |
|
|
5.2 x 14.6 |
|
Main Level |
Kitchen |
|
|
11.9 x 14.6 |
|
Main Level |
Foyer |
|
|
5.6 x 6 |
|
Main Level |
Primary Bedroom |
|
|
12.9 x 18.4 |
|
Main Level |
Bedroom |
|
|
10.4 x 14 |
|
Main Level |
Bedroom |
|
|
11.6 x 14 |
|
Main Level |
Mud Room |
|
|
9 x 10.2 |
|
Main Level |
Ensuite (# Pieces 2-6) |
|
|
5.6 x 10 |
|
Main Level |
Bath (# Pieces 1-6) |
|
|
5.8 x 9.8 |
https://www.realtor.ca/real-estate/28113446/6-lucy-crescent-charlottetown-charlottetown





































