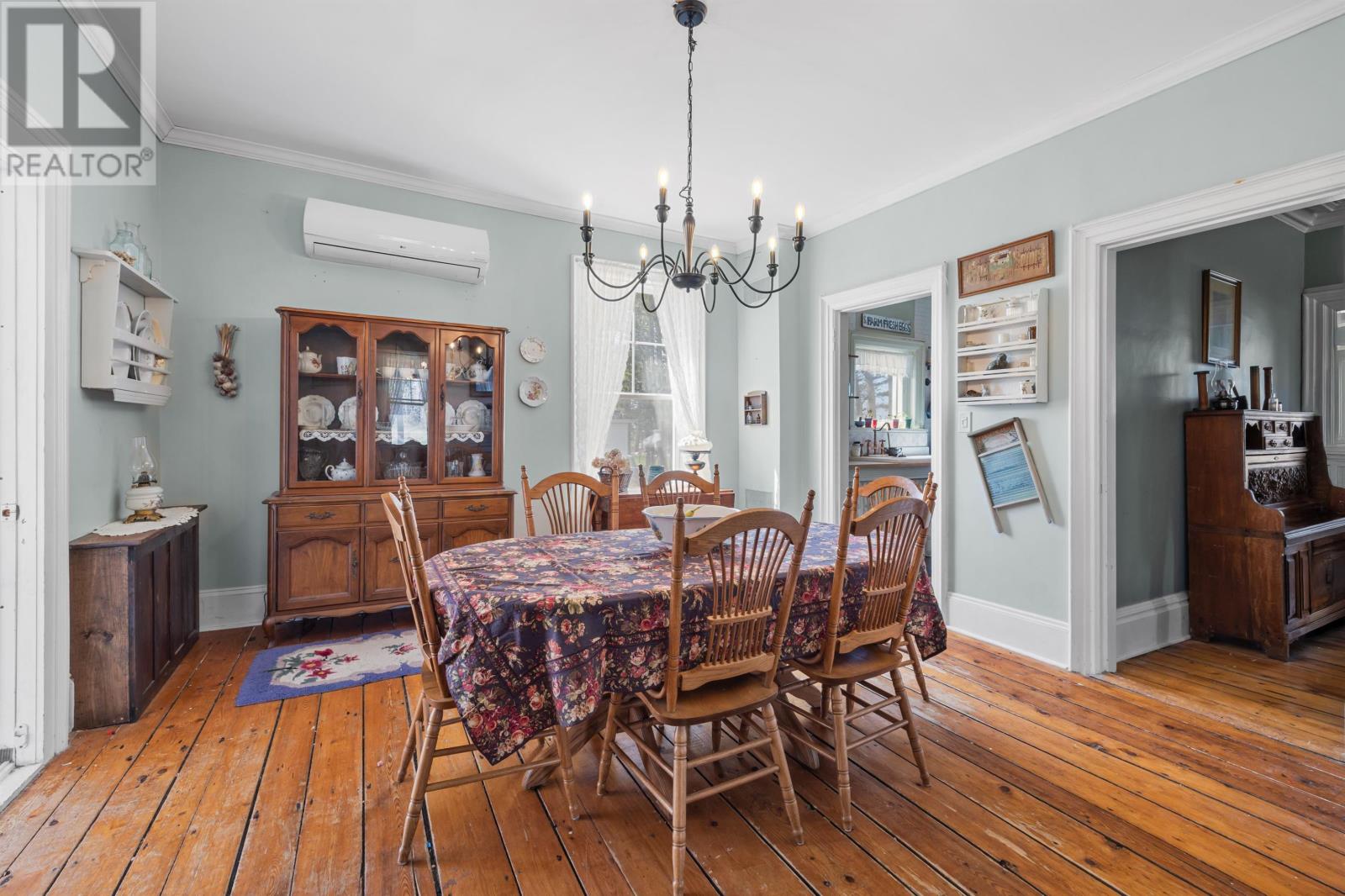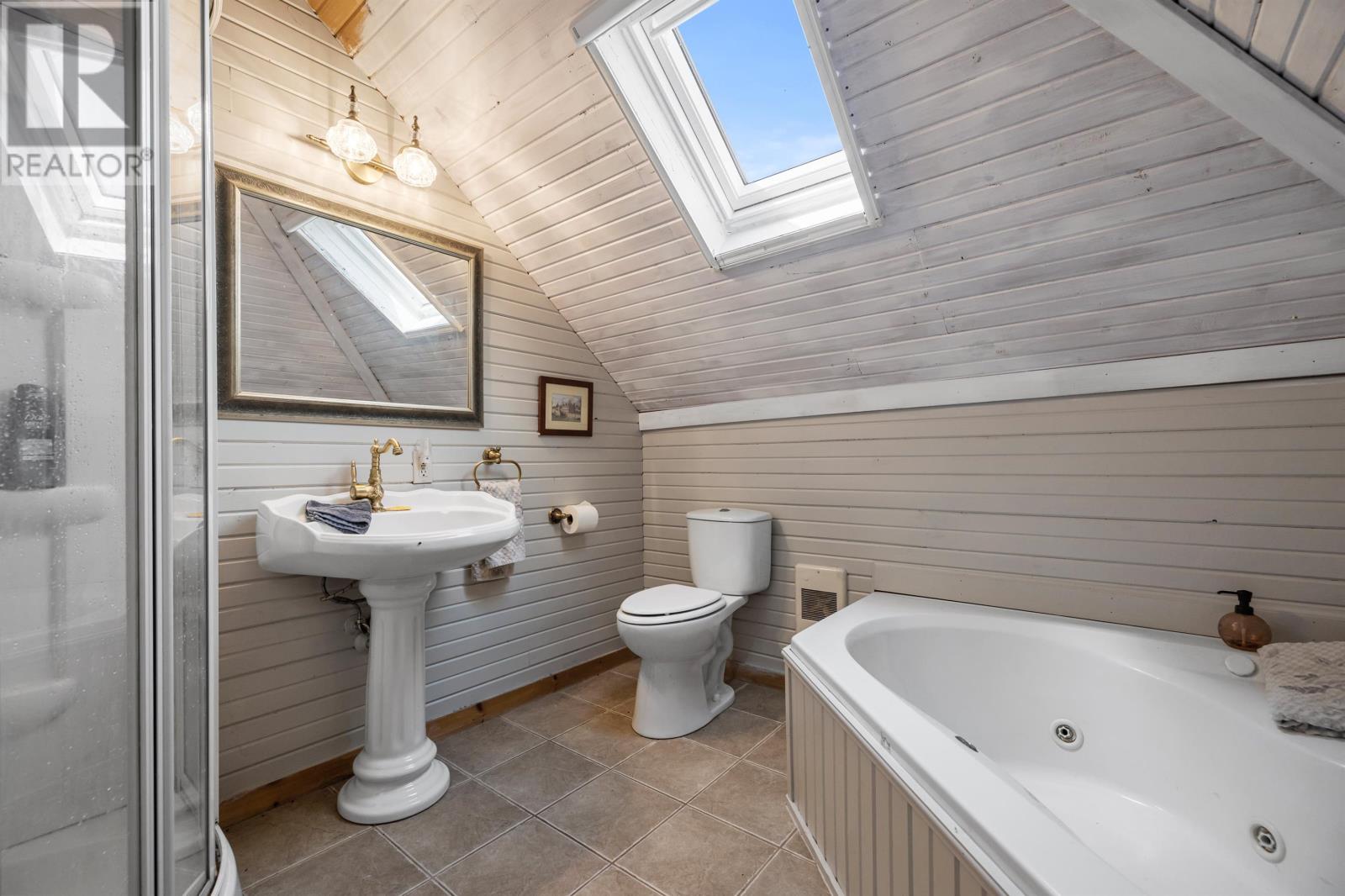6 Bedroom
4 Bathroom
Wall Mounted Heat Pump, Not Known
Acreage
$569,900
Welcome to the Golden Hour Farmstead. This 175 year old farmhouse has been returned to its era with special touches and true PEI history. This 3600 sq ft 2.5 storey , 6 bedroom, 4 bathroom home is truly a classic and was built by the famous Captain: Lewis Leard as an Inn but later became his family home. This spacious farm house has all the country charm you would find in a century home. As you enter, you will see the original banister and grand staircase and a large foyer. The Butlers Kitchen showcases a farmhouse sink as well as the original cabinetry from the early 1900s all re finished. The large sunroom gives way to the back deck overlooking the Confederation Bridge and beautiful Northumberland Straight. This 2.5 acre property is a homesteaders dream that features a large chicken coop , large vegetable garden as well as a fenced in pasture for smaller livestock animals. Now, an all season family homestead was once used for a very successful , long running B&B. This home has so much to brag about, including, large wood furnace, new exterior siding and insulation 2024 as well as all new windows and new roof! Close to all amenities, this home is ready to become yours. (id:56351)
Property Details
|
MLS® Number
|
202508922 |
|
Property Type
|
Single Family |
|
Community Name
|
North Carleton |
|
Amenities Near By
|
Park |
|
Community Features
|
School Bus |
|
Features
|
Treed, Wooded Area, Partially Cleared, Level |
|
Structure
|
Shed |
Building
|
Bathroom Total
|
4 |
|
Bedrooms Above Ground
|
6 |
|
Bedrooms Total
|
6 |
|
Appliances
|
Jetted Tub, Oven, Stove, Dryer, Washer, Refrigerator |
|
Basement Type
|
Full |
|
Constructed Date
|
1850 |
|
Construction Style Attachment
|
Detached |
|
Flooring Type
|
Hardwood, Wood, Vinyl |
|
Foundation Type
|
Concrete Block, Poured Concrete, Stone |
|
Heating Fuel
|
Electric, Wood |
|
Heating Type
|
Wall Mounted Heat Pump, Not Known |
|
Stories Total
|
3 |
|
Total Finished Area
|
3585 Sqft |
|
Type
|
House |
|
Utility Water
|
Drilled Well |
Land
|
Acreage
|
Yes |
|
Land Amenities
|
Park |
|
Sewer
|
Septic System |
|
Size Irregular
|
2.5 Acres |
|
Size Total Text
|
2.5 Acres|1 - 3 Acres |
Rooms
| Level |
Type |
Length |
Width |
Dimensions |
|
Second Level |
Laundry Room |
|
|
8.6 x 13.8 |
|
Second Level |
Bedroom |
|
|
14.9 X 12.11 |
|
Second Level |
Bedroom |
|
|
14.7 X 12.11 |
|
Second Level |
Bedroom |
|
|
14 X 14 |
|
Second Level |
Bedroom |
|
|
14.2 X 8.2 |
|
Third Level |
Other |
|
|
40 X 30 |
|
Main Level |
Sunroom |
|
|
15 X 27 |
|
Main Level |
Dining Room |
|
|
14.3 X 13.3 |
|
Main Level |
Den |
|
|
13.6 X 12.6 |
|
Main Level |
Kitchen |
|
|
11 X 8 |
|
Main Level |
Bedroom |
|
|
14.2 X 12 |
|
Main Level |
Family Room |
|
|
14.6 X 11 |
|
Main Level |
Other |
|
|
10 X 20 |
https://www.realtor.ca/real-estate/28216407/59-wright-road-north-carleton-north-carleton













































