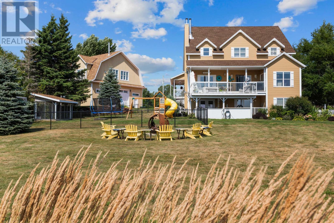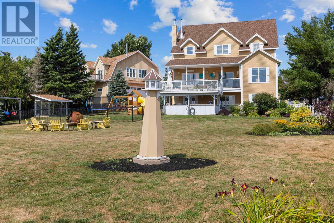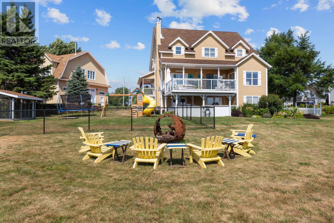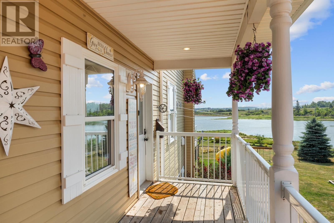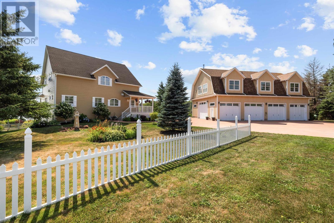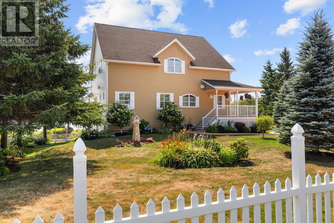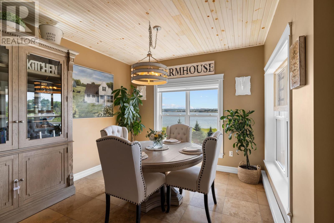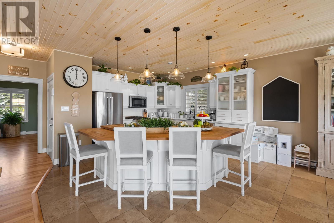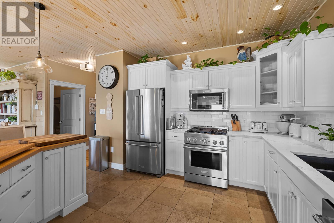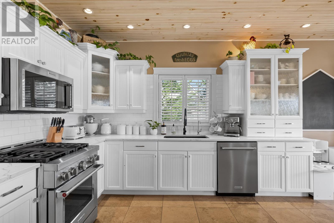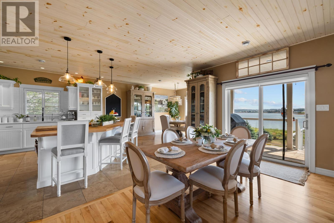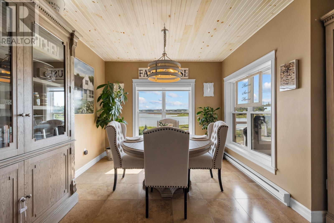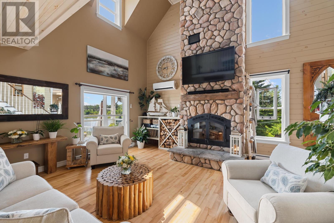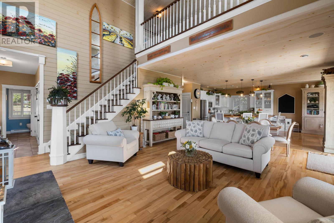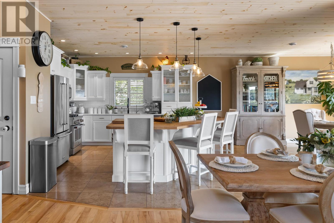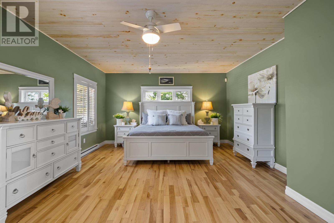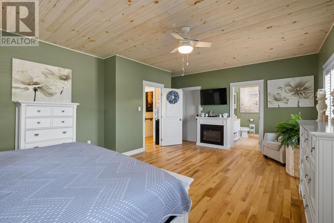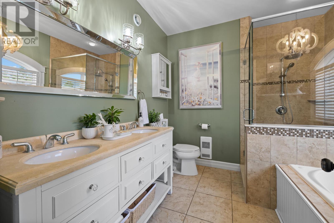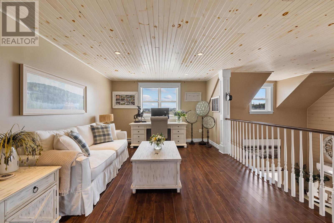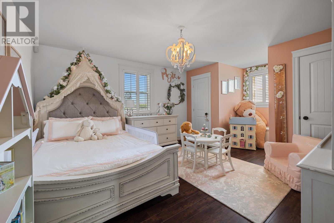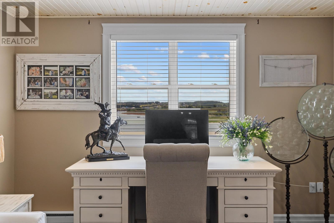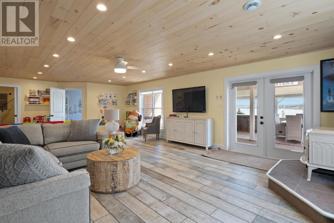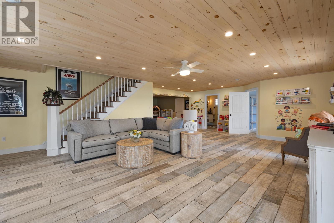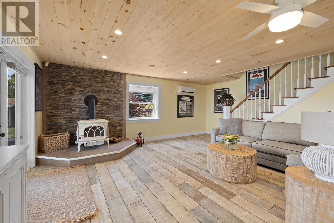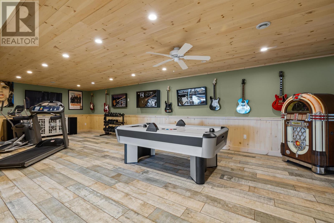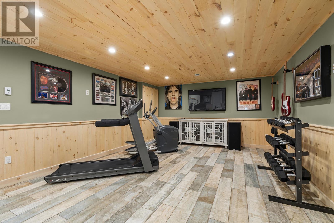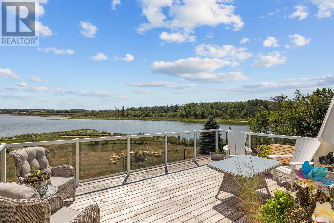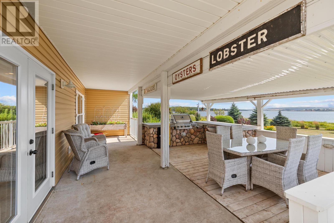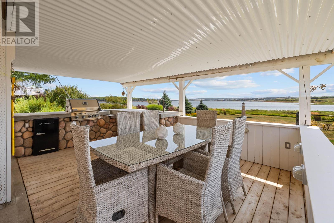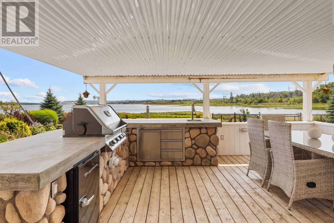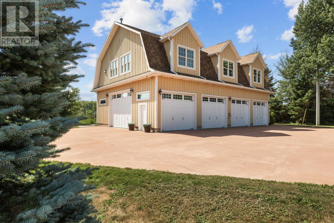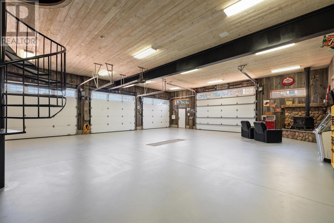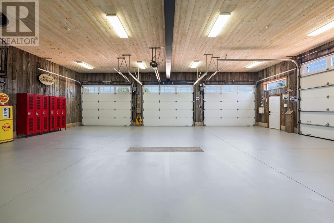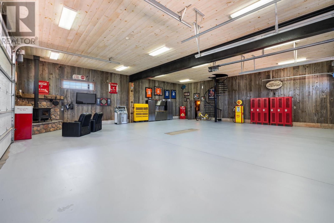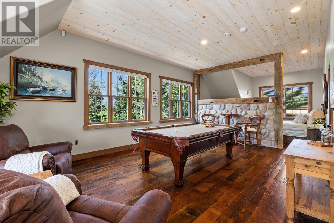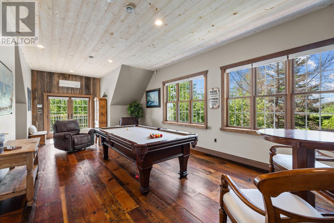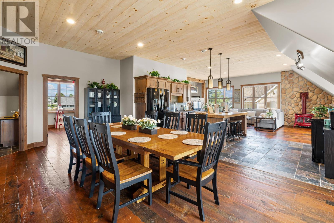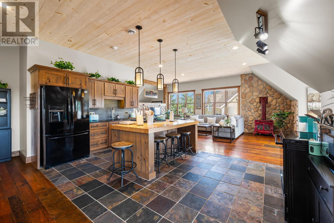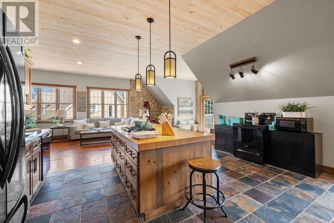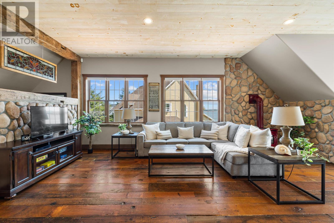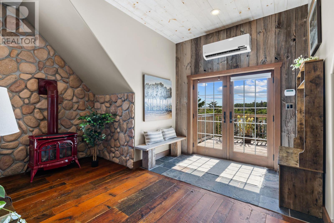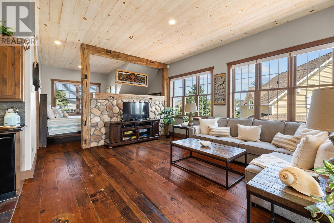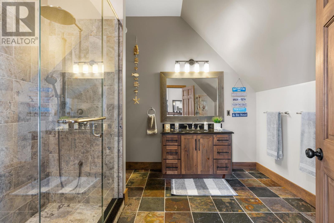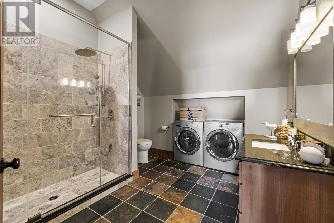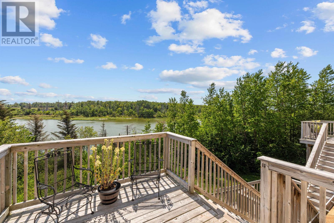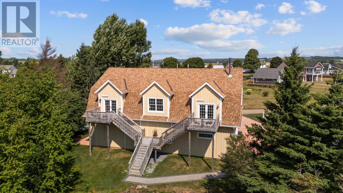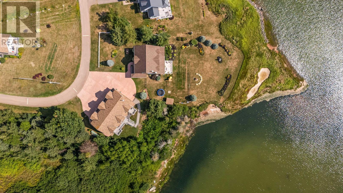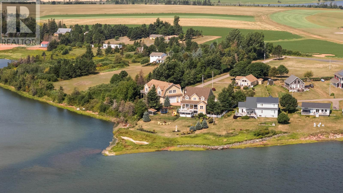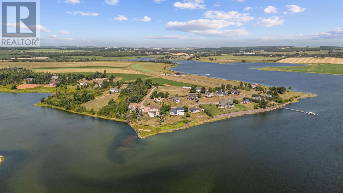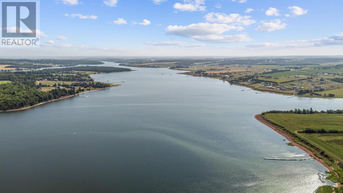9 Bedroom
7 Bathroom
3 Level
Fireplace
Air Exchanger
Baseboard Heaters, Wall Mounted Heat Pump, In Floor Heating
Waterfront
Acreage
Landscaped
$2,500,000
Welcome to your dream waterfront retreat on the Southwest River in scenic Margate, PEI. This exceptional estate offers over 8,100 sq. ft. of finished space across two beautifully crafted buildings: a timeless 5-bedroom farmhouse-style main house and a versatile 3-bedroom, 2-bath guest house/garage loft. The main home features vaulted ceilings, a floor-to-ceiling stone Napoleon fireplace, and patio doors opening to a large deck with panoramic river views. The gourmet kitchen boasts commercial-grade KitchenAid appliances, a spacious dining area, and stunning vistas. The main-level primary suite includes a walk-in closet, spa-inspired ensuite with soaker tub, and walk in shower. Upstairs offers a loft-style family room, 3 bedrooms, and a full bath, while the walkout level provides a large living room, gym/games room, bedroom, full bath, and laundry. Outside, enjoy a covered stone outdoor kitchen and serene waterfront setting. Modern upgrades include 3 new heat pumps, in-floor heating on the lower level, electric baseboards, reverse osmosis/UV water system, central vac, built-in speakers, security system with cameras, and a Generac generator powering both buildings. Across the shared drive, the guest house features an attached 4-bay heated garage with custom finishes, heated floors, propane boiler, wood stove, CO2 sensors, boat-sized bay door, gas pump station, and mezzanine storage. Above, a private loft showcases 3 bedrooms, 2 full baths (one with laundry), a chef?s kitchen with imported cabinetry, butcher block counters, and a large island. Finished with barn beams, hardwood barn board flooring, 2 heat pumps, and propane boiler, this space is complemented by two peaceful decks with natural views. Perfect for extended family, guests, or high-end rental potential, this property blends luxury, privacy, and flexibility. A rare island oasis?this is more than a home, it?s a lifestyle. (id:56351)
Property Details
|
MLS® Number
|
202521664 |
|
Property Type
|
Single Family |
|
Community Name
|
Margate |
|
Amenities Near By
|
Golf Course |
|
Equipment Type
|
Propane Tank |
|
Features
|
Balcony |
|
Rental Equipment Type
|
Propane Tank |
|
Structure
|
Deck, Patio(s) |
|
View Type
|
River View |
|
Water Front Type
|
Waterfront |
Building
|
Bathroom Total
|
7 |
|
Bedrooms Above Ground
|
8 |
|
Bedrooms Below Ground
|
1 |
|
Bedrooms Total
|
9 |
|
Appliances
|
Barbeque, Cooktop - Propane, Dishwasher, Dryer, Washer, Microwave, Refrigerator |
|
Architectural Style
|
3 Level |
|
Constructed Date
|
2013 |
|
Construction Style Attachment
|
Detached |
|
Cooling Type
|
Air Exchanger |
|
Exterior Finish
|
Vinyl, Wood Siding |
|
Fireplace Present
|
Yes |
|
Flooring Type
|
Ceramic Tile, Engineered Hardwood, Hardwood |
|
Foundation Type
|
Poured Concrete |
|
Half Bath Total
|
1 |
|
Heating Fuel
|
Electric, Propane, Wood |
|
Heating Type
|
Baseboard Heaters, Wall Mounted Heat Pump, In Floor Heating |
|
Total Finished Area
|
8100 Sqft |
|
Type
|
House |
|
Utility Water
|
Well |
Parking
|
Detached Garage
|
|
|
Heated Garage
|
|
|
Concrete
|
|
Land
|
Acreage
|
Yes |
|
Land Amenities
|
Golf Course |
|
Land Disposition
|
Cleared |
|
Landscape Features
|
Landscaped |
|
Sewer
|
Septic System |
|
Size Irregular
|
1.06 |
|
Size Total
|
1.06 Ac|1 - 3 Acres |
|
Size Total Text
|
1.06 Ac|1 - 3 Acres |
Rooms
| Level |
Type |
Length |
Width |
Dimensions |
|
Second Level |
Bedroom |
|
|
13.2 x 13.1 |
|
Second Level |
Bedroom |
|
|
17.8 x 11.5 |
|
Second Level |
Bedroom |
|
|
11.6 x 15.2 |
|
Second Level |
Bath (# Pieces 1-6) |
|
|
8.11 x 7. |
|
Second Level |
Other |
|
|
16. x 12. |
|
Second Level |
Living Room |
|
|
22.6 x 13.11 Loft |
|
Second Level |
Dining Room |
|
|
16. x 9. Loft |
|
Second Level |
Kitchen |
|
|
11. x 15.9 Loft |
|
Second Level |
Family Room |
|
|
22.5 x 13.11 Loft |
|
Second Level |
Bath (# Pieces 1-6) |
|
|
10.5 x 9.11 Loft |
|
Second Level |
Bedroom |
|
|
10.11 x 8.10 Loft |
|
Second Level |
Bedroom |
|
|
10.11 x 8.10 Loft |
|
Lower Level |
Bedroom |
|
|
16.9 x 10.4 |
|
Lower Level |
Games Room |
|
|
32.3 x 14.3 |
|
Lower Level |
Family Room |
|
|
17. x 30. |
|
Lower Level |
Bath (# Pieces 1-6) |
|
|
7.2 x 6.9 |
|
Main Level |
Living Room |
|
|
16.9 x 24. |
|
Main Level |
Dining Room |
|
|
8. x 10.10 |
|
Main Level |
Kitchen |
|
|
12. x 17.7 |
|
Main Level |
Primary Bedroom |
|
|
20.10 x 13.4 |
|
Main Level |
Ensuite (# Pieces 2-6) |
|
|
9. x 5.8 |
|
Main Level |
Bath (# Pieces 1-6) |
|
|
4.7 x 6.7 |
https://www.realtor.ca/real-estate/28778886/59-river-view-crescent-margate-margate


