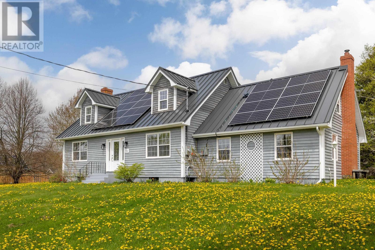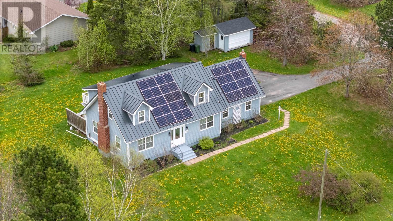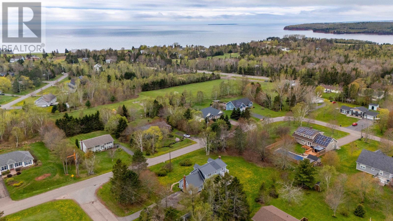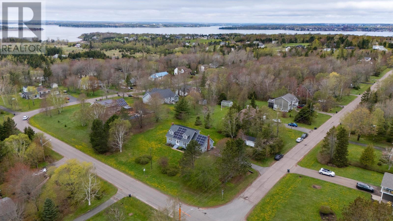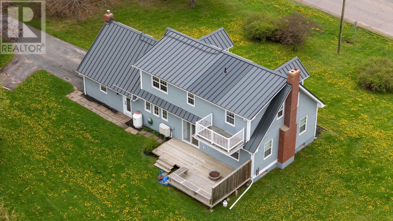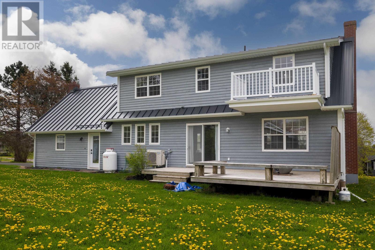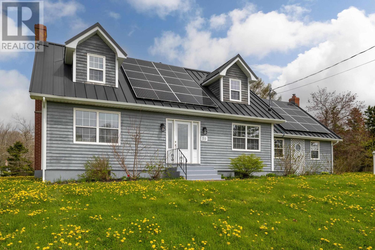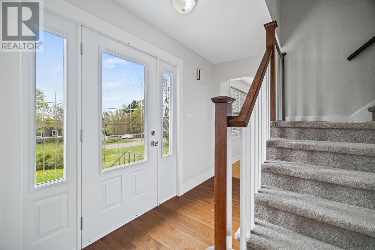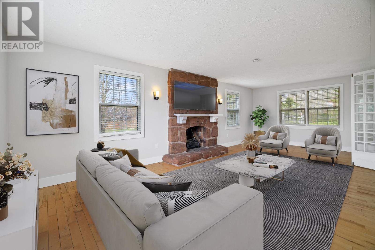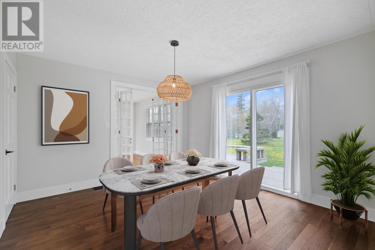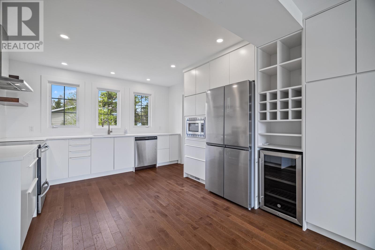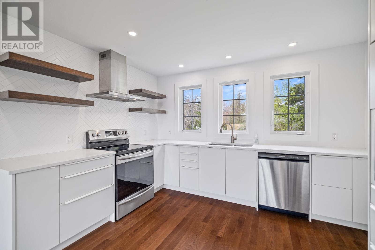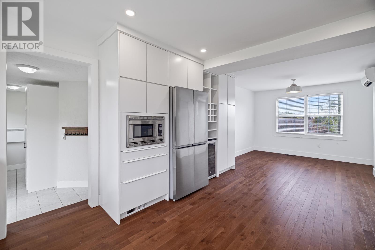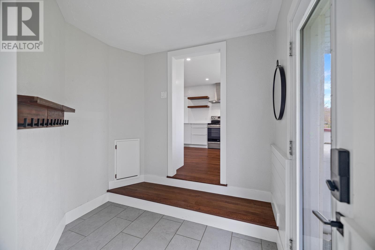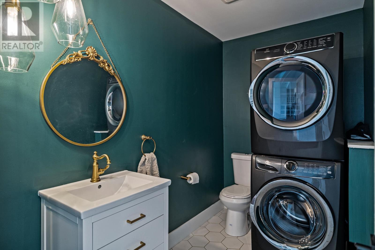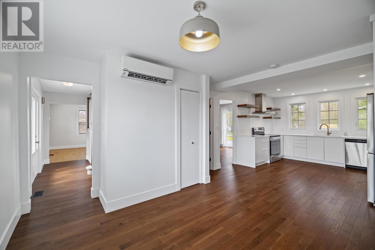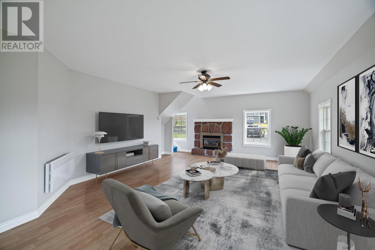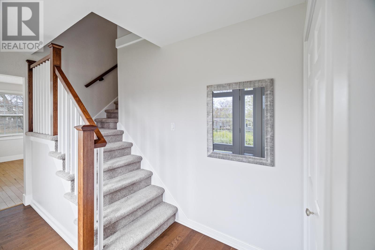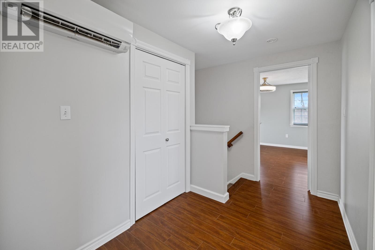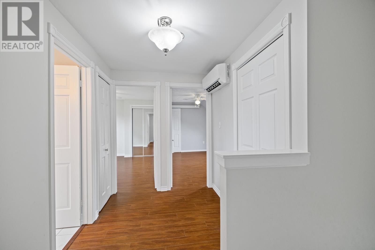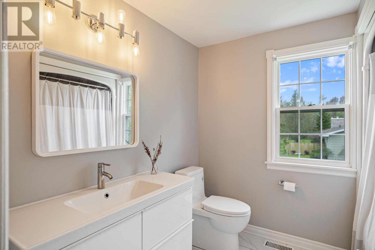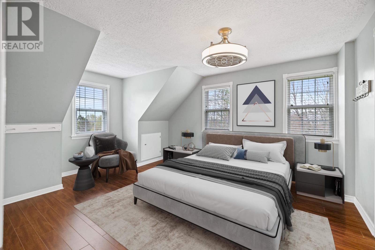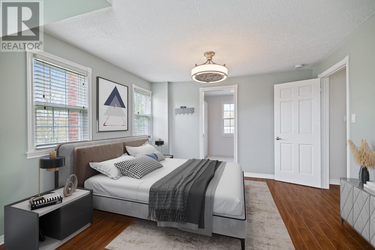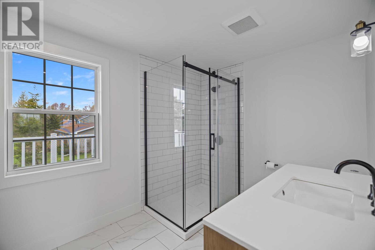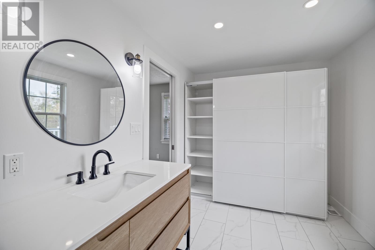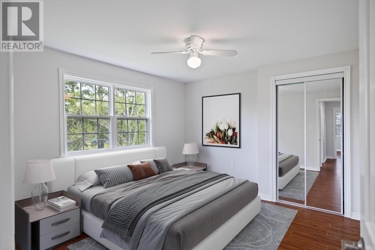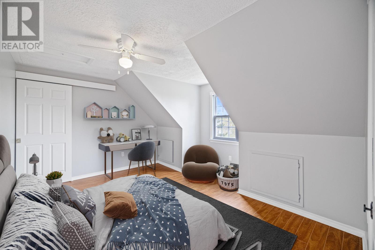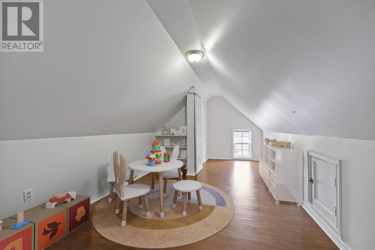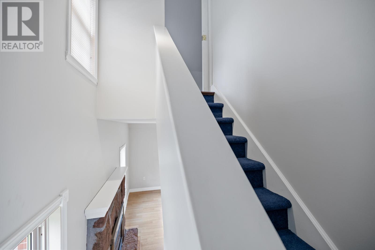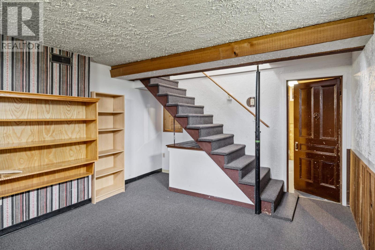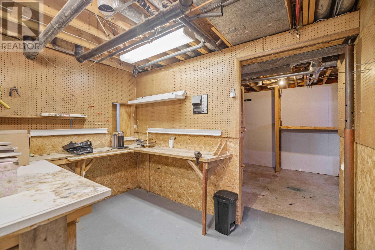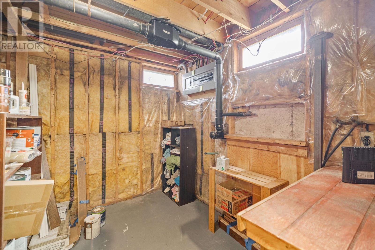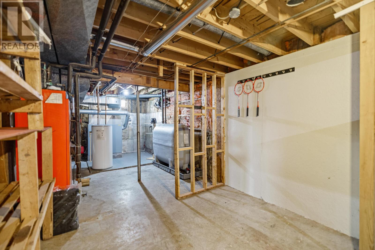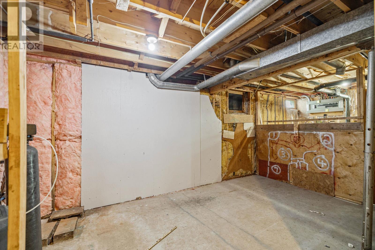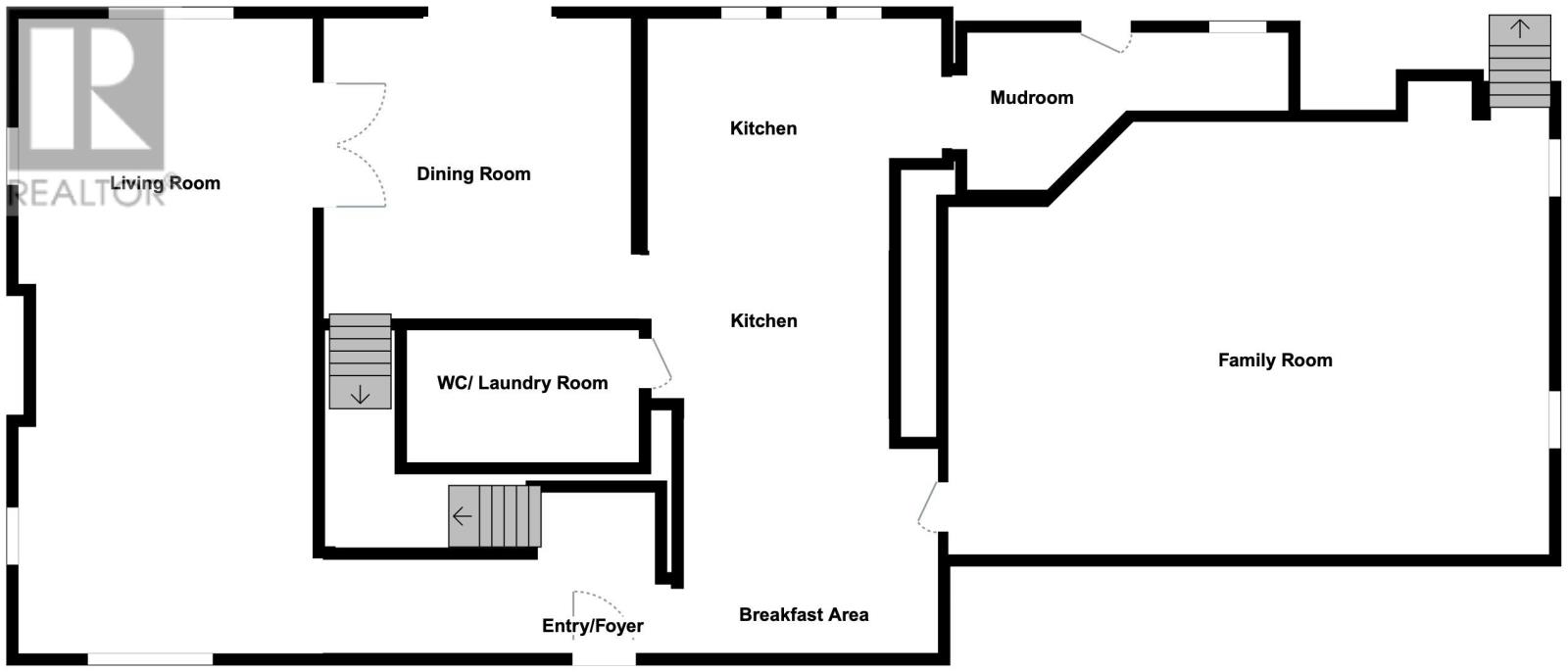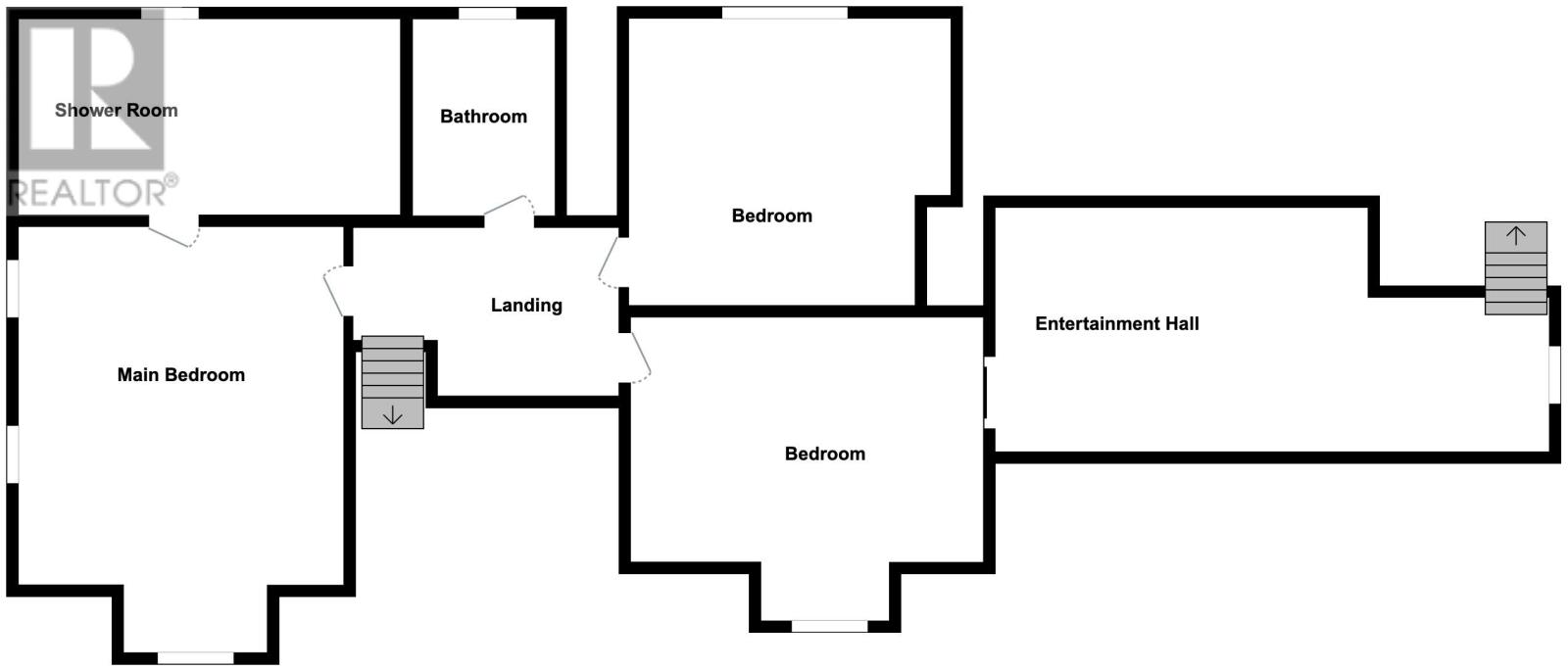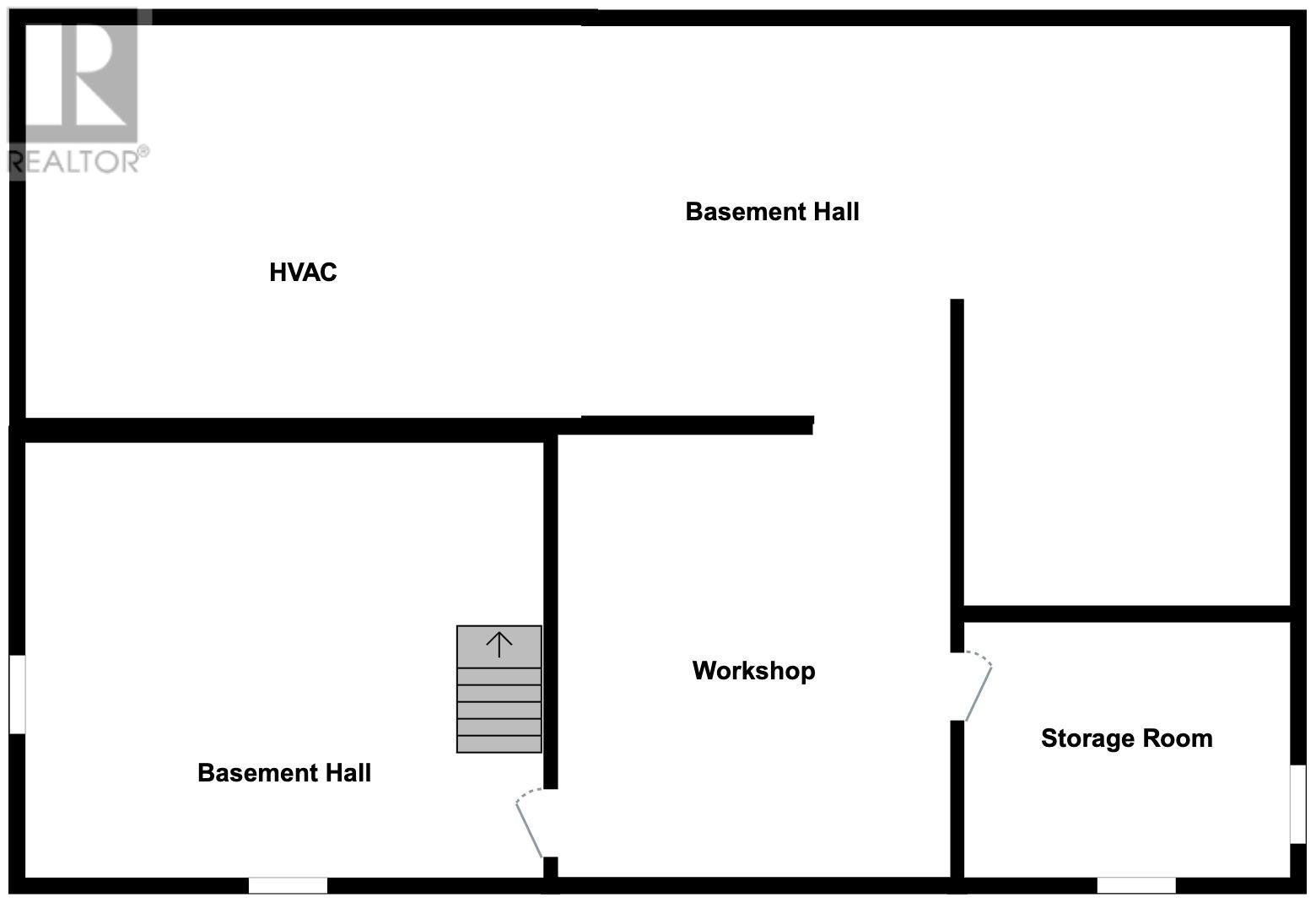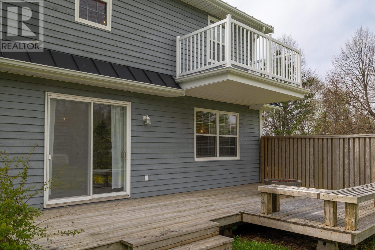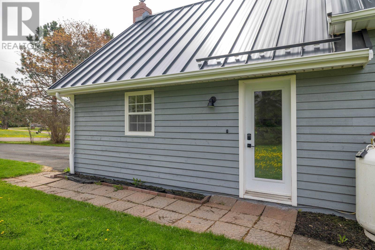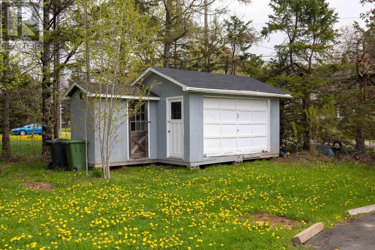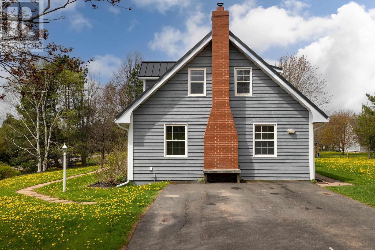4 Bedroom
3 Bathroom
Cape Cod
Fireplace
Baseboard Heaters, Wall Mounted Heat Pump
Landscaped
$574,900
Welcome to this beautifully maintained and thoughtfully updated four-bedroom home, ideally situated in one of Stratford's most desirable and established neighbourhoods. Set on a mature, oversized lot, larger than most in the area, this property offers extra outdoor space for gardening, entertaining, or simply enjoying the privacy and tranquility of your surroundings. Inside, you'll find a bright and spacious eat-in kitchen, perfect for everyday family meals, along with a formal dining room for special occasions. The large living room features a cozy electric fireplace, while the separate family room boasts a propane fireplace, providing multiple inviting spaces to relax and entertain. Upstairs, the primary bedroom includes a private ensuite with a stunning custom-tiled shower. Three additional generously sized bedrooms provide plenty of room for a growing family. This home is also equipped with efficient heat pumps and an 8.10KW solar panel system, ensuring year-round comfort, cooling in the summer months, and energy savings throughout the seasons. Located just minutes from top-rated schools, shopping, parks, walking trails, golf courses, and beautiful beaches, this home combines convenience with comfort in a family-friendly community. Don't miss your opportunity to own this charming, functional home on one of the best lots in the neighbourhood. Virtual Staging used in some photos to show layout and use of rooms. (id:56351)
Property Details
|
MLS® Number
|
202511782 |
|
Property Type
|
Single Family |
|
Neigbourhood
|
Keppoch |
|
Community Name
|
Stratford |
|
Amenities Near By
|
Golf Course, Park, Playground, Public Transit, Shopping |
|
Community Features
|
Recreational Facilities, School Bus |
|
Equipment Type
|
Propane Tank |
|
Features
|
Paved Driveway |
|
Rental Equipment Type
|
Propane Tank |
|
Structure
|
Deck, Shed |
Building
|
Bathroom Total
|
3 |
|
Bedrooms Above Ground
|
4 |
|
Bedrooms Total
|
4 |
|
Appliances
|
Range - Electric, Dishwasher, Dryer - Electric, Washer, Microwave, Refrigerator, Wine Fridge |
|
Architectural Style
|
Cape Cod |
|
Basement Development
|
Partially Finished |
|
Basement Type
|
Full (partially Finished) |
|
Constructed Date
|
1976 |
|
Construction Style Attachment
|
Detached |
|
Exterior Finish
|
Wood Siding |
|
Fireplace Present
|
Yes |
|
Flooring Type
|
Carpeted, Hardwood, Laminate, Tile |
|
Foundation Type
|
Poured Concrete |
|
Half Bath Total
|
1 |
|
Heating Fuel
|
Electric, Oil, Propane, Solar |
|
Heating Type
|
Baseboard Heaters, Wall Mounted Heat Pump |
|
Total Finished Area
|
3134 Sqft |
|
Type
|
House |
|
Utility Water
|
Municipal Water |
Land
|
Acreage
|
No |
|
Land Amenities
|
Golf Course, Park, Playground, Public Transit, Shopping |
|
Landscape Features
|
Landscaped |
|
Sewer
|
Municipal Sewage System |
|
Size Irregular
|
0.69 |
|
Size Total
|
0.69 Ac|1/2 - 1 Acre |
|
Size Total Text
|
0.69 Ac|1/2 - 1 Acre |
Rooms
| Level |
Type |
Length |
Width |
Dimensions |
|
Second Level |
Primary Bedroom |
|
|
15.3x12 |
|
Second Level |
Ensuite (# Pieces 2-6) |
|
|
7.7x12.8 |
|
Second Level |
Storage |
|
|
3.9x3 |
|
Second Level |
Bath (# Pieces 1-6) |
|
|
8.7x7.7 |
|
Second Level |
Bedroom |
|
|
10x12.7 |
|
Second Level |
Bedroom |
|
|
12x13.11 |
|
Second Level |
Bedroom |
|
|
9.11x21.4 |
|
Basement |
Recreational, Games Room |
|
|
12.5x15 |
|
Main Level |
Family Room |
|
|
21.1x15.3 |
|
Main Level |
Dining Room |
|
|
12.4x11.10 |
|
Main Level |
Eat In Kitchen |
|
|
25.4x12.5 |
|
Main Level |
Mud Room |
|
|
5.1x9.3+7.11x6.6 |
|
Main Level |
Foyer |
|
|
7.3x11.10 |
|
Main Level |
Laundry / Bath |
|
|
8.11x5.2 |
https://www.realtor.ca/real-estate/28344498/59-celtic-lane-stratford-stratford


