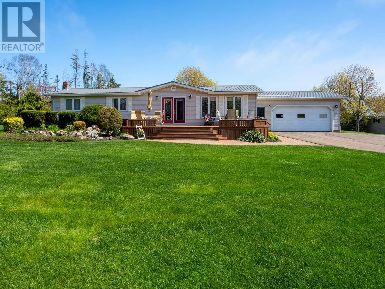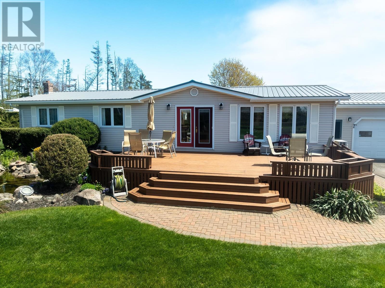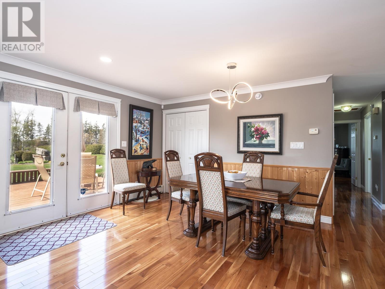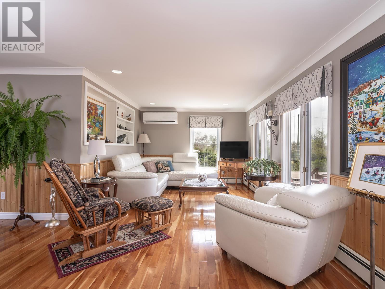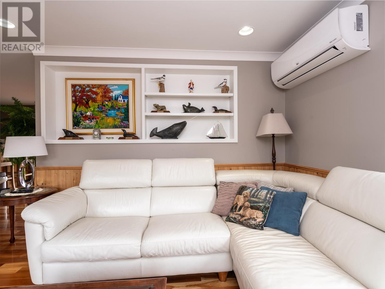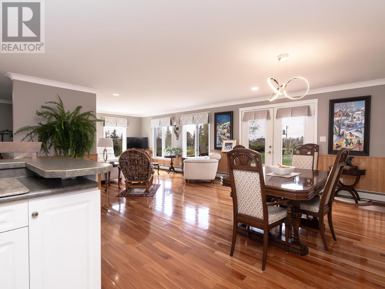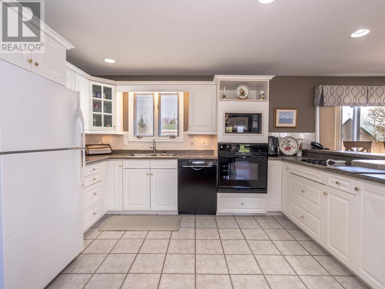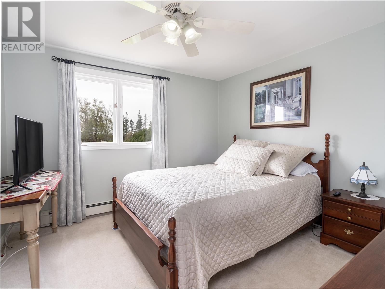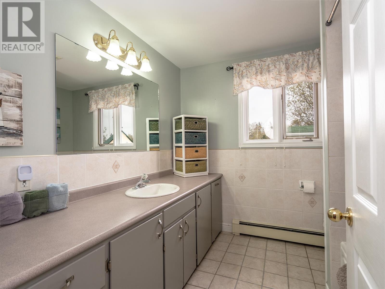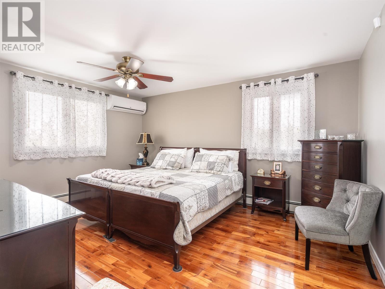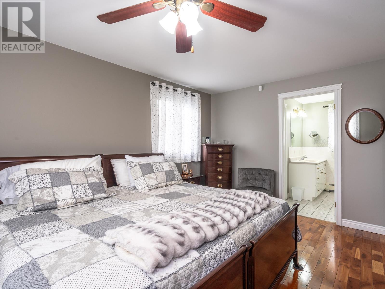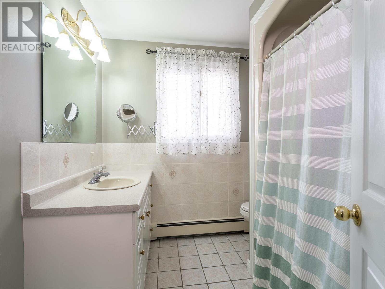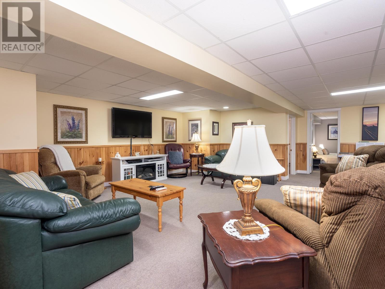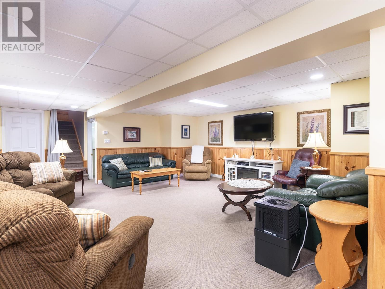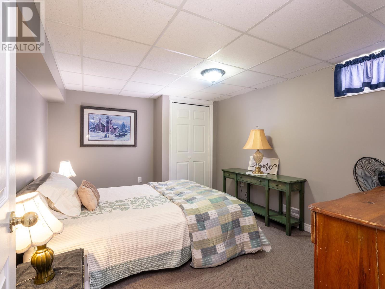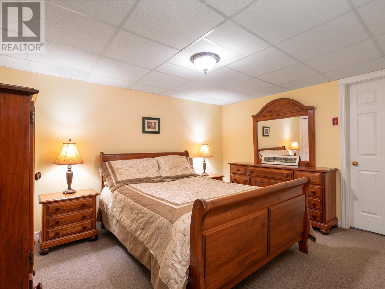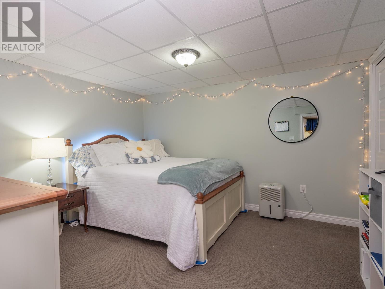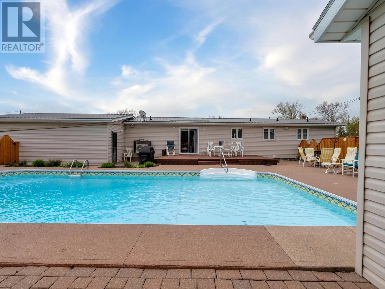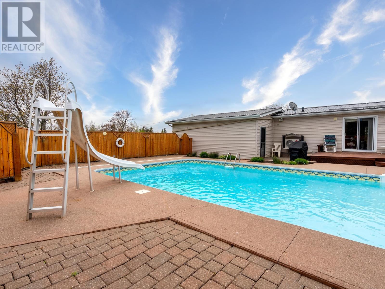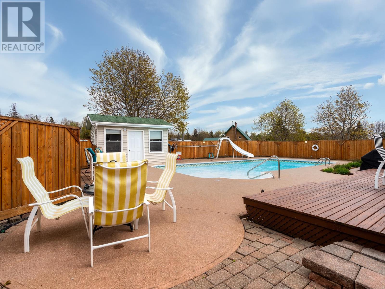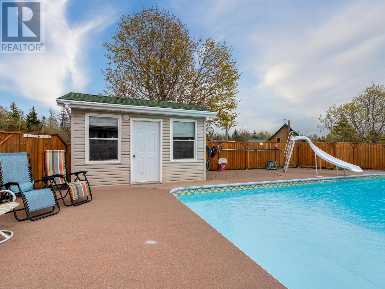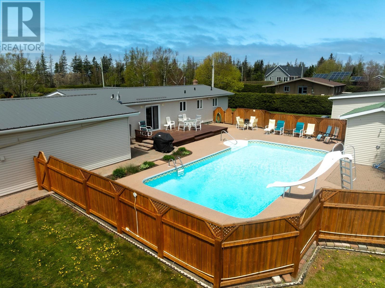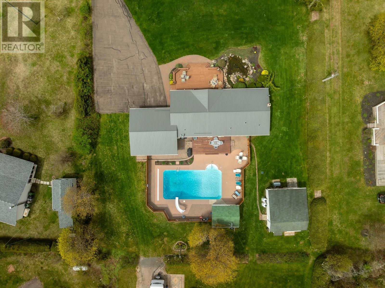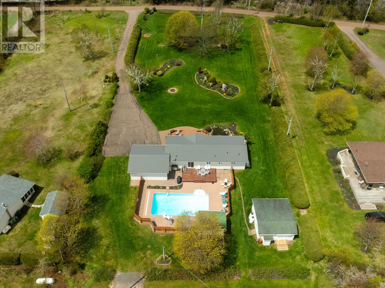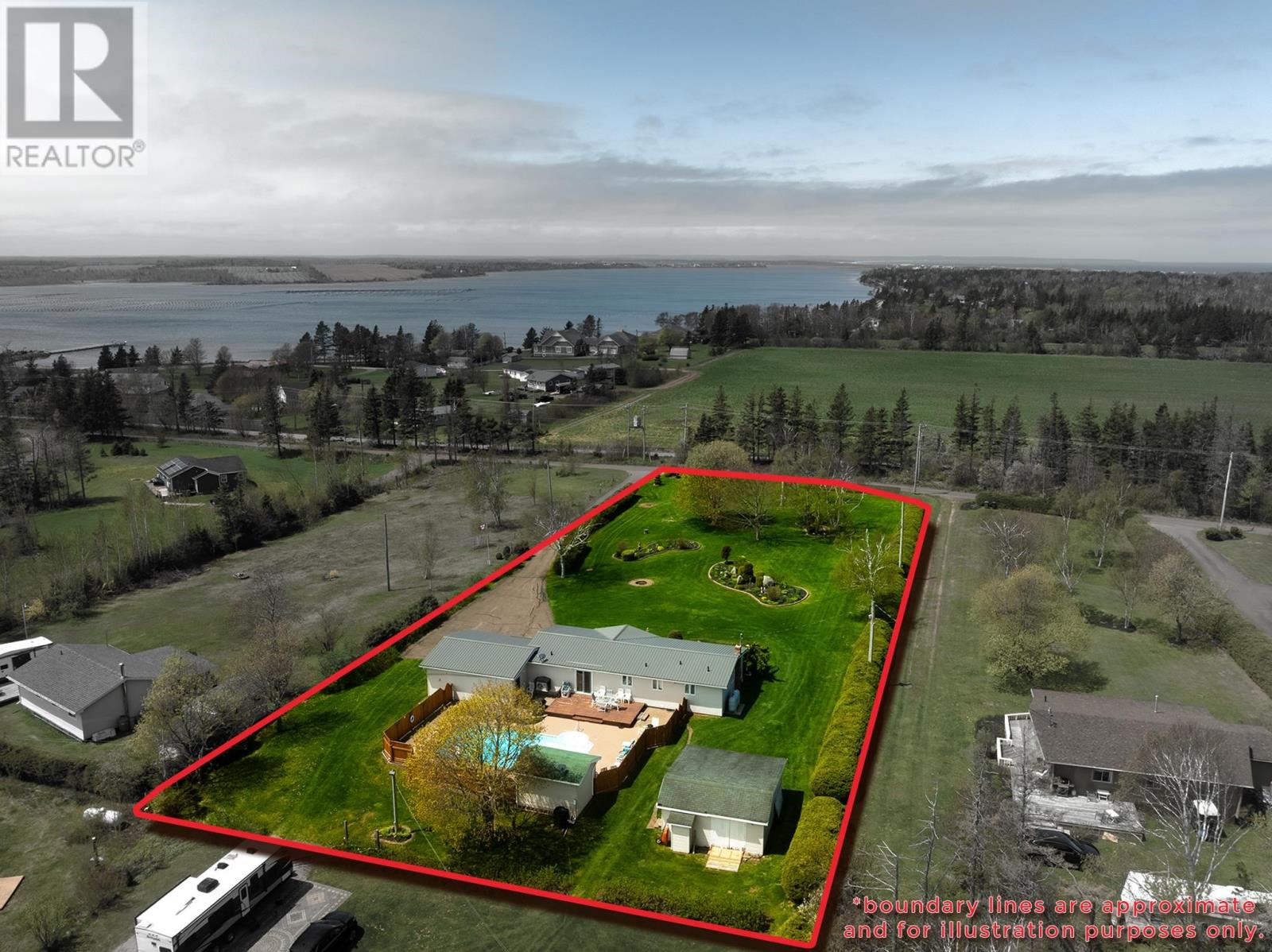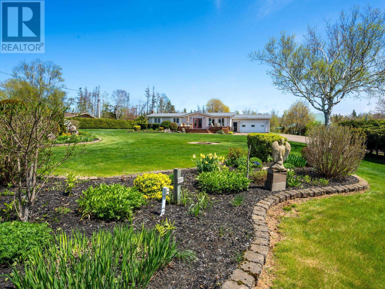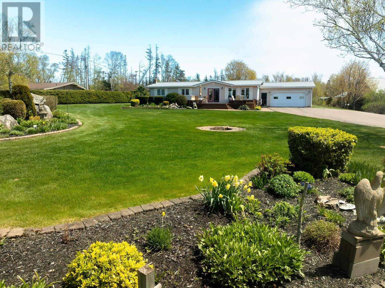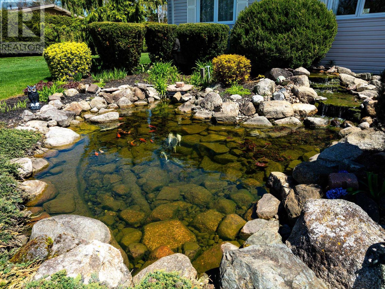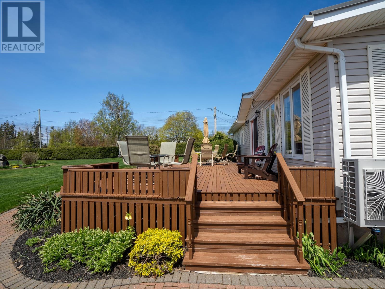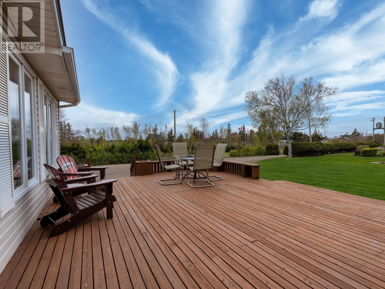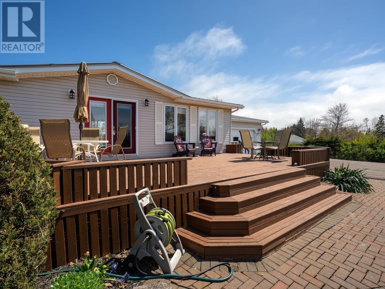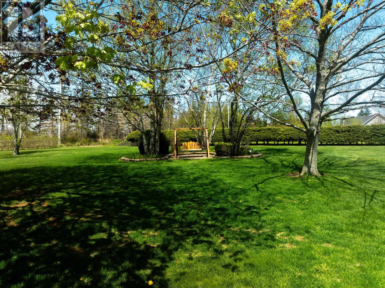2 Bedroom
2 Bathroom
Character
Inground Pool
Baseboard Heaters, Central Heat Pump, In Floor Heating
Acreage
Landscaped
$678,000
(VIDEO - Click on the Multi-Media Link) Enjoy your evenings watching the sunset overlooking the beautiful manicured gardens on this lovely one acre property. Pride of ownership is well felt as you tour this property. The attention to detail with the landscaped flower beds, Koi and Goldfish pond, mature trees, and rose bushes offer that added touch of nature at its finest. This charming 2 bedroom, 2 bath year round property is located in the heart of Stanhope. Nestled in a sought after cottage country it is a year round retreat that gives you the best of what relaxation has to offer. Dive into the heated inground pool, or enjoy the warm rays of the sun lounging poolside in the backyard. The main floor offers an open concept kitchen, dining and living room with the master bedroom, walkin closet and ensuite bathroom just down the hall. A spacious second bedroom and second full size bath are also on the main floor. The lower level has a huge recreational/family room as well as 3 other rooms that are currently being used as bedrooms however they do not have egress windows. The choice is yours as to what you would like to use the space for. Utility and furnace room is also on this level as well as a decent size storage room with shelving for storage bins to keep your belongings neat and tidy. The attached heated 24X24 garage has a fantastic bonus kitchenette with propane stove and second fridge also included with the property. A new steel roof was installed recently and will give longevity for years to come. Only a stone's throw away from the North Shore Provincial parks, Stanhope Golf Course and many seasonal fine dining restaurants, this property will surely give you a sense of peace and tranquility of your own private resort. Only 25mins to Charlottetown. All measurements are approximate and should be verified by the Buyer(s). (id:56351)
Property Details
|
MLS® Number
|
202512241 |
|
Property Type
|
Single Family |
|
Community Name
|
Stanhope |
|
Amenities Near By
|
Golf Course, Park |
|
Community Features
|
Recreational Facilities, School Bus |
|
Equipment Type
|
Propane Tank |
|
Features
|
Paved Driveway |
|
Pool Type
|
Inground Pool |
|
Rental Equipment Type
|
Propane Tank |
|
Structure
|
Deck, Patio(s), Shed |
Building
|
Bathroom Total
|
2 |
|
Bedrooms Above Ground
|
2 |
|
Bedrooms Total
|
2 |
|
Appliances
|
Alarm System, Oven, Stove, Dishwasher, Dryer, Washer, Microwave, Refrigerator |
|
Architectural Style
|
Character |
|
Construction Style Attachment
|
Detached |
|
Exterior Finish
|
Vinyl |
|
Flooring Type
|
Carpeted, Hardwood, Tile |
|
Foundation Type
|
Poured Concrete |
|
Heating Fuel
|
Propane |
|
Heating Type
|
Baseboard Heaters, Central Heat Pump, In Floor Heating |
|
Total Finished Area
|
2135 Sqft |
|
Type
|
House |
|
Utility Water
|
Drilled Well |
Parking
|
Attached Garage
|
|
|
Detached Garage
|
|
|
Heated Garage
|
|
Land
|
Acreage
|
Yes |
|
Land Amenities
|
Golf Course, Park |
|
Landscape Features
|
Landscaped |
|
Sewer
|
Septic System |
|
Size Irregular
|
1.0 |
|
Size Total
|
1.0000|1 - 3 Acres |
|
Size Total Text
|
1.0000|1 - 3 Acres |
|
Surface Water
|
Pond Or Stream |
Rooms
| Level |
Type |
Length |
Width |
Dimensions |
|
Basement |
Recreational, Games Room |
|
|
19 x 21.2 |
|
Basement |
Utility Room |
|
|
11 x 5.6 |
|
Basement |
Other |
|
|
10.3 x 12.1 |
|
Basement |
Other |
|
|
10.2 x 12.8 |
|
Basement |
Other |
|
|
10.2 x 12.8 |
|
Basement |
Storage |
|
|
9.4 x 6.6 |
|
Main Level |
Kitchen |
|
|
10 x 14 |
|
Main Level |
Living Room |
|
|
27 x 14 |
|
Main Level |
Dining Room |
|
|
COMBINED |
|
Main Level |
Primary Bedroom |
|
|
14.3 x 11.6 |
|
Main Level |
Bedroom |
|
|
10.6 x 10.8 |
|
Main Level |
Bath (# Pieces 1-6) |
|
|
7.7 x 7.8 |
|
Main Level |
Ensuite (# Pieces 2-6) |
|
|
7.6 x 7.1 |
|
Main Level |
Storage |
|
|
[Walk-In Closet] 7.6 x 3.5 |
|
Main Level |
Laundry Room |
|
|
7.5 x 10 |
https://www.realtor.ca/real-estate/28365315/58-blanchard-lane-stanhope-stanhope


