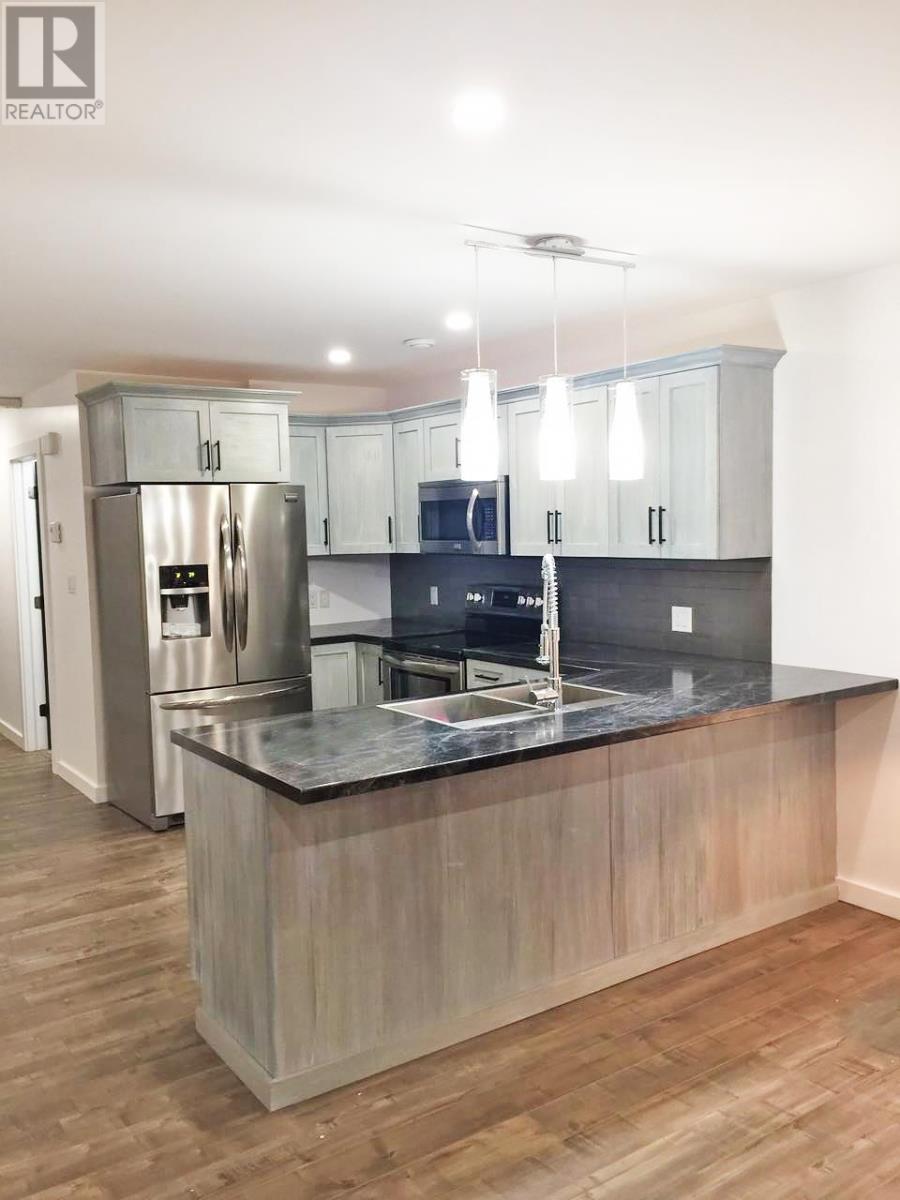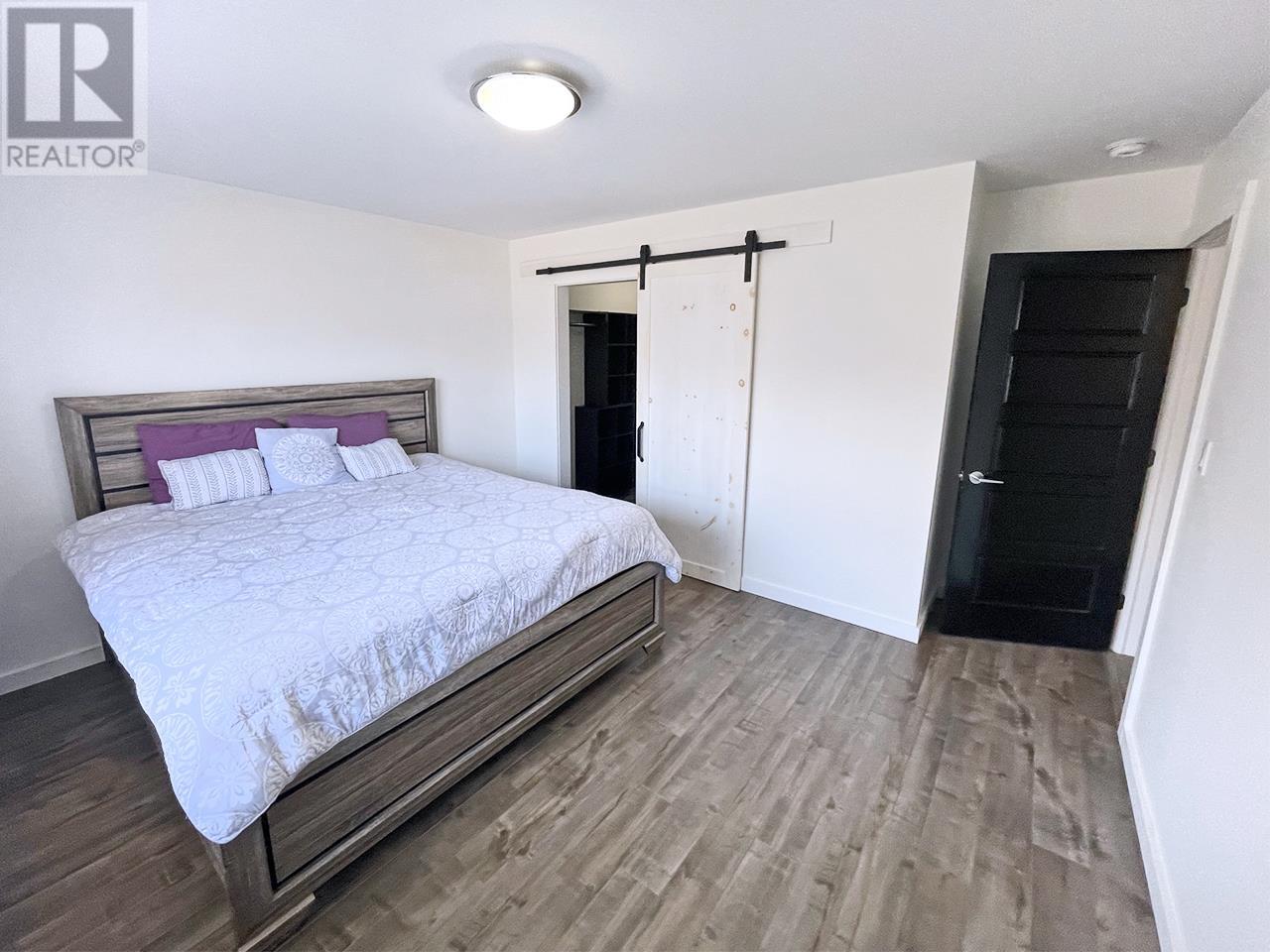58 Autumn Lane Stratford, Prince Edward Island C1B 4B1
$275,000Maintenance,
$350 Monthly
Maintenance,
$350 MonthlyThis light, bright & contemporary single-level Condo built in 2017 is close to all Stratford amenities including shopping, grocery, walking trails, parks, Stratford Town Rec Centre, and just 5 minutes to Charlottetown! Featuring an open floor plan, this Condo has 2 spacious bedrooms. The primary bedroom has its own ensuite bath plus a nice walk-in closet; and there's a 2nd full bath with standup shower. The kitchen features stainless steel appliances and a convenient breakfast bar. There's a nice-sized, bright living room area, and a separate dining area with patio doors that lead to the private deck. The laundry room has a full-sized washer and dryer and electric hot water heater. Heated with wall-mounted electric heaters. Easy-care laminate floors throughout. Bonus: off-street paved parking for 2 cars. (id:56351)
Property Details
| MLS® Number | 202505526 |
| Property Type | Single Family |
| Community Name | Stratford |
| Amenities Near By | Golf Course, Park, Playground, Public Transit, Shopping |
| Community Features | Recreational Facilities, School Bus |
| Features | Paved Driveway, Level |
| Structure | Deck |
Building
| Bathroom Total | 2 |
| Bedrooms Above Ground | 2 |
| Bedrooms Total | 2 |
| Appliances | Range - Electric, Dishwasher, Dryer - Electric, Washer, Microwave Range Hood Combo, Refrigerator |
| Basement Type | None |
| Constructed Date | 2017 |
| Cooling Type | Air Exchanger |
| Exterior Finish | Vinyl, Other |
| Flooring Type | Ceramic Tile, Laminate |
| Foundation Type | Concrete Slab |
| Heating Fuel | Electric |
| Heating Type | Not Known |
| Total Finished Area | 1134 Sqft |
| Type | Row / Townhouse |
| Utility Water | Municipal Water |
Land
| Acreage | No |
| Land Amenities | Golf Course, Park, Playground, Public Transit, Shopping |
| Land Disposition | Cleared |
| Sewer | Municipal Sewage System |
Rooms
| Level | Type | Length | Width | Dimensions |
|---|---|---|---|---|
| Main Level | Kitchen | 9 x 12 | ||
| Main Level | Living Room | 14 x 17 | ||
| Main Level | Dining Room | 11 x 12 | ||
| Main Level | Primary Bedroom | 12 x 12 | ||
| Main Level | Bedroom | 10 x 12 | ||
| Main Level | Ensuite (# Pieces 2-6) | Unknown | ||
| Main Level | Bath (# Pieces 1-6) | Unknown |
https://www.realtor.ca/real-estate/28058233/58-autumn-lane-stratford-stratford
Contact Us
Contact us for more information



















