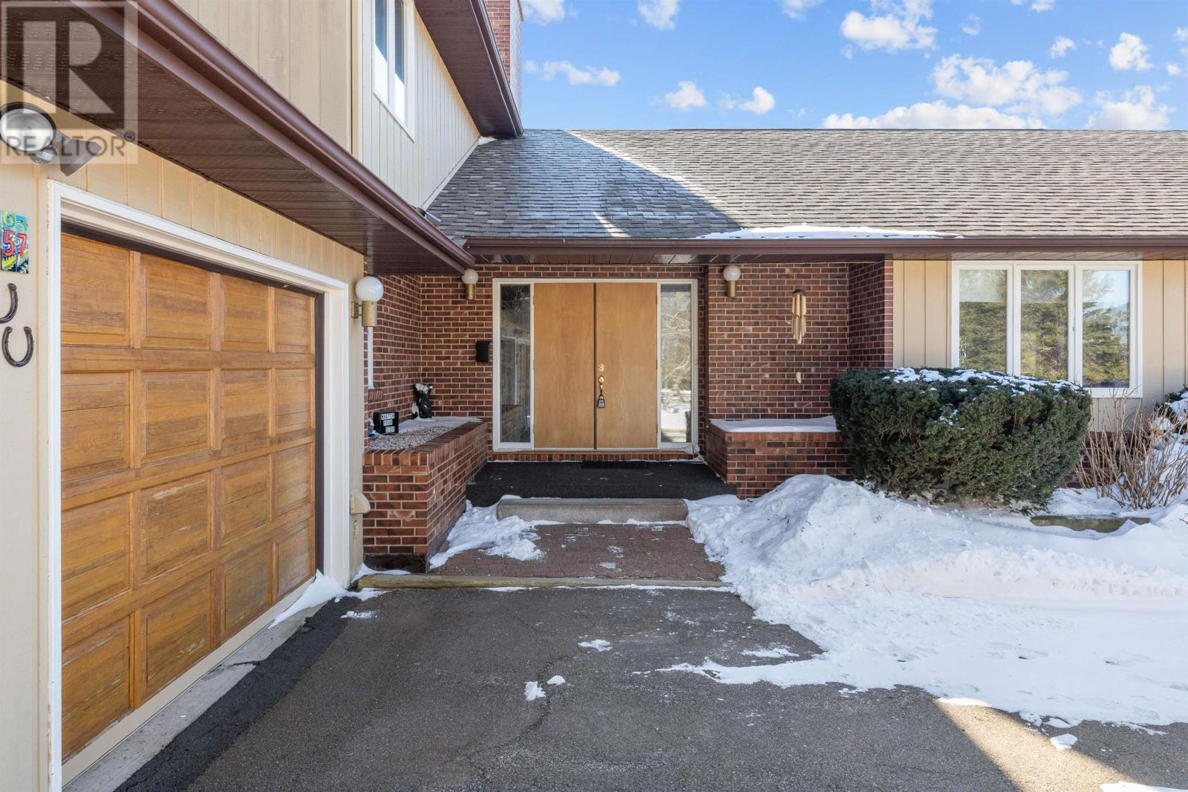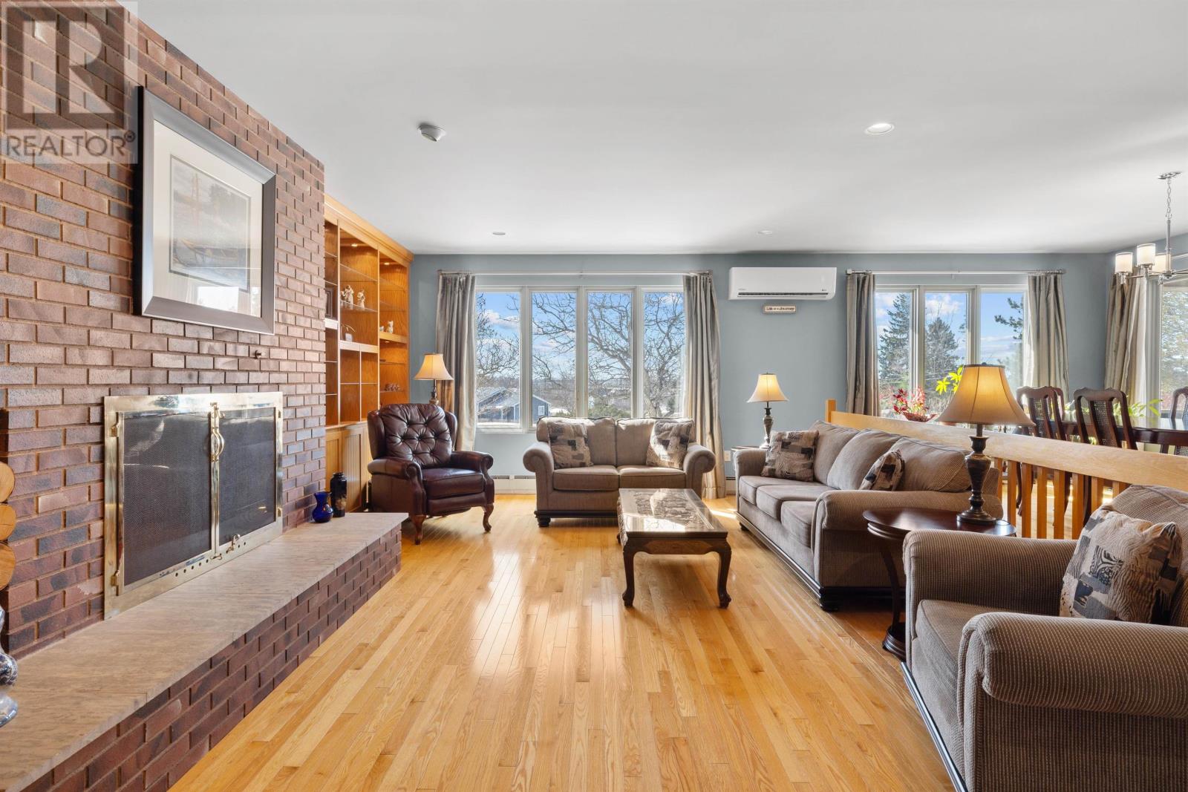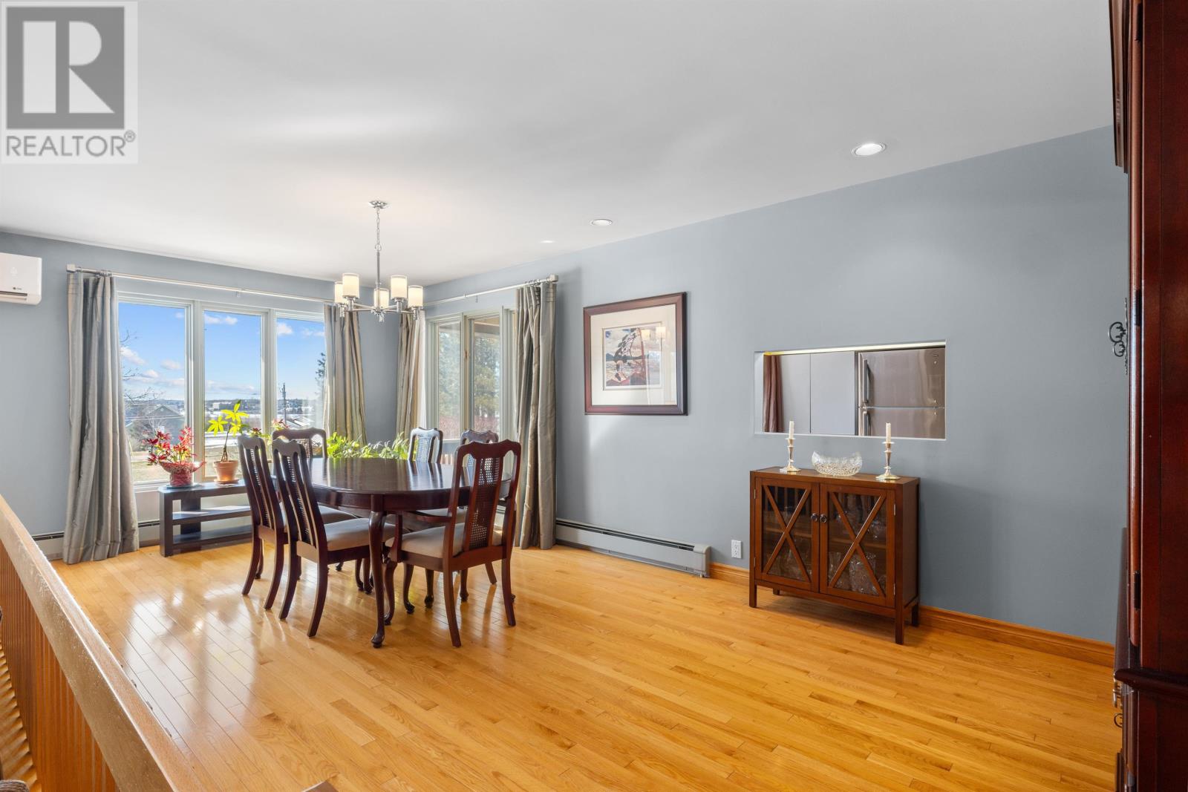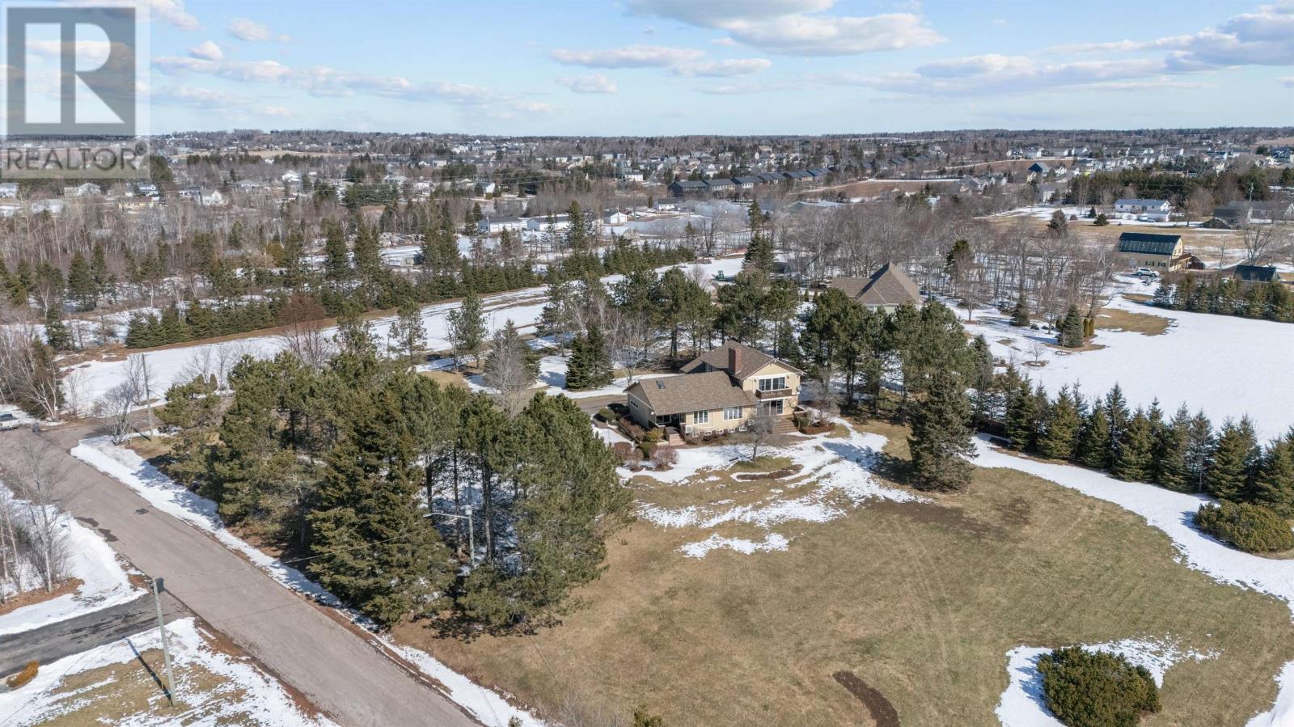3 Bedroom
2 Bathroom
3 Level
Fireplace
Baseboard Heaters, Wall Mounted Heat Pump, Hot Water, Radiant Heat, Radiator
Acreage
Landscaped
$749,000
Discover your dream home on this exquisite 1-acre manicured estate in Charlottetown, with breathtaking views and South-facing windows that fill the interior with natural light. As you approach from the paved driveway, the beautifully manicured grounds welcome you with lush landscaping. The estate?s curb appeal is enhanced by an estate like laneway leading to the spacious double garage that offers both convenience and storage. The chef?s kitchen features soaring vaulted ceilings, ample counter space, in addition to a wall oven and induction cooktop, A dining nook and formal dining area overlook the sunken living room, highlighted by a grand double-sided fireplace. Gleaming hardwood and parquet floors enhance the main level, which includes a mudroom/laundry area, guest bedroom and bath with walk-in shower, and a A cozy den with a wet bar opening to a private patio space. The expansive second-level primary bedroom features a private balcony overlooking serene landscape ?perfect for morning coffee. A cozy fireplace leads to a spa-like bathroom and spacious walk-in closet, offering a true retreat. The additional bedroom provides flexibility for family or guests. The basement offers flex space, including an office, storage, cold room, workshop, and a well-maintained mechanical area. This estate like property is more than a home?it?s a lifestyle. Don?t miss this Charlottetown gem! All measurements approximate and should be verified if deemed necessary. (id:56351)
Property Details
|
MLS® Number
|
202504900 |
|
Property Type
|
Single Family |
|
Community Name
|
West Royalty |
|
Community Features
|
School Bus |
|
Features
|
Balcony, Paved Driveway |
|
Structure
|
Deck, Patio(s) |
|
View Type
|
River View |
Building
|
Bathroom Total
|
2 |
|
Bedrooms Above Ground
|
3 |
|
Bedrooms Total
|
3 |
|
Appliances
|
Alarm System, Central Vacuum, Jetted Tub, Cooktop - Electric, Oven - Electric, Dishwasher, Dryer - Electric, Washer, Microwave, Refrigerator |
|
Architectural Style
|
3 Level |
|
Basement Development
|
Partially Finished |
|
Basement Type
|
Full (partially Finished) |
|
Constructed Date
|
1985 |
|
Construction Style Attachment
|
Detached |
|
Exterior Finish
|
Brick, Wood Siding |
|
Fireplace Present
|
Yes |
|
Flooring Type
|
Carpeted, Ceramic Tile, Hardwood, Wood |
|
Foundation Type
|
Poured Concrete |
|
Heating Fuel
|
Electric, Oil, Wood |
|
Heating Type
|
Baseboard Heaters, Wall Mounted Heat Pump, Hot Water, Radiant Heat, Radiator |
|
Total Finished Area
|
2624 Sqft |
|
Type
|
House |
|
Utility Water
|
Municipal Water |
Parking
Land
|
Access Type
|
Year-round Access |
|
Acreage
|
Yes |
|
Land Disposition
|
Cleared |
|
Landscape Features
|
Landscaped |
|
Sewer
|
Municipal Sewage System |
|
Size Irregular
|
1.02 |
|
Size Total
|
1.02 Ac|1 - 3 Acres |
|
Size Total Text
|
1.02 Ac|1 - 3 Acres |
Rooms
| Level |
Type |
Length |
Width |
Dimensions |
|
Second Level |
Primary Bedroom |
|
|
14.10 x 22. |
|
Second Level |
Bedroom |
|
|
128 x 9.2 |
|
Second Level |
Bath (# Pieces 1-6) |
|
|
12.3 x 11.3 |
|
Lower Level |
Utility Room |
|
|
31.4 x 21.9 |
|
Lower Level |
Other |
|
|
14.7 x 22.10 |
|
Lower Level |
Storage |
|
|
7.8 x 7.6 |
|
Lower Level |
Workshop |
|
|
11.4 x 15.2 |
|
Lower Level |
Other |
|
|
10.4 x 9.4 |
|
Main Level |
Kitchen |
|
|
21. x 10.7 |
|
Main Level |
Dining Nook |
|
|
10.5 x 9.3 |
|
Main Level |
Dining Room |
|
|
21.2 x 10.10 |
|
Main Level |
Living Room |
|
|
15.5x 18.5 |
|
Main Level |
Den |
|
|
21.7 x 11.9 |
|
Main Level |
Bath (# Pieces 1-6) |
|
|
7.5 x 6.2 |
|
Main Level |
Bedroom |
|
|
11.11 x 11.1 |
|
Main Level |
Laundry Room |
|
|
11.1 x 6.10 |
https://www.realtor.ca/real-estate/28025118/57-hurry-rd-west-royalty-west-royalty





















































