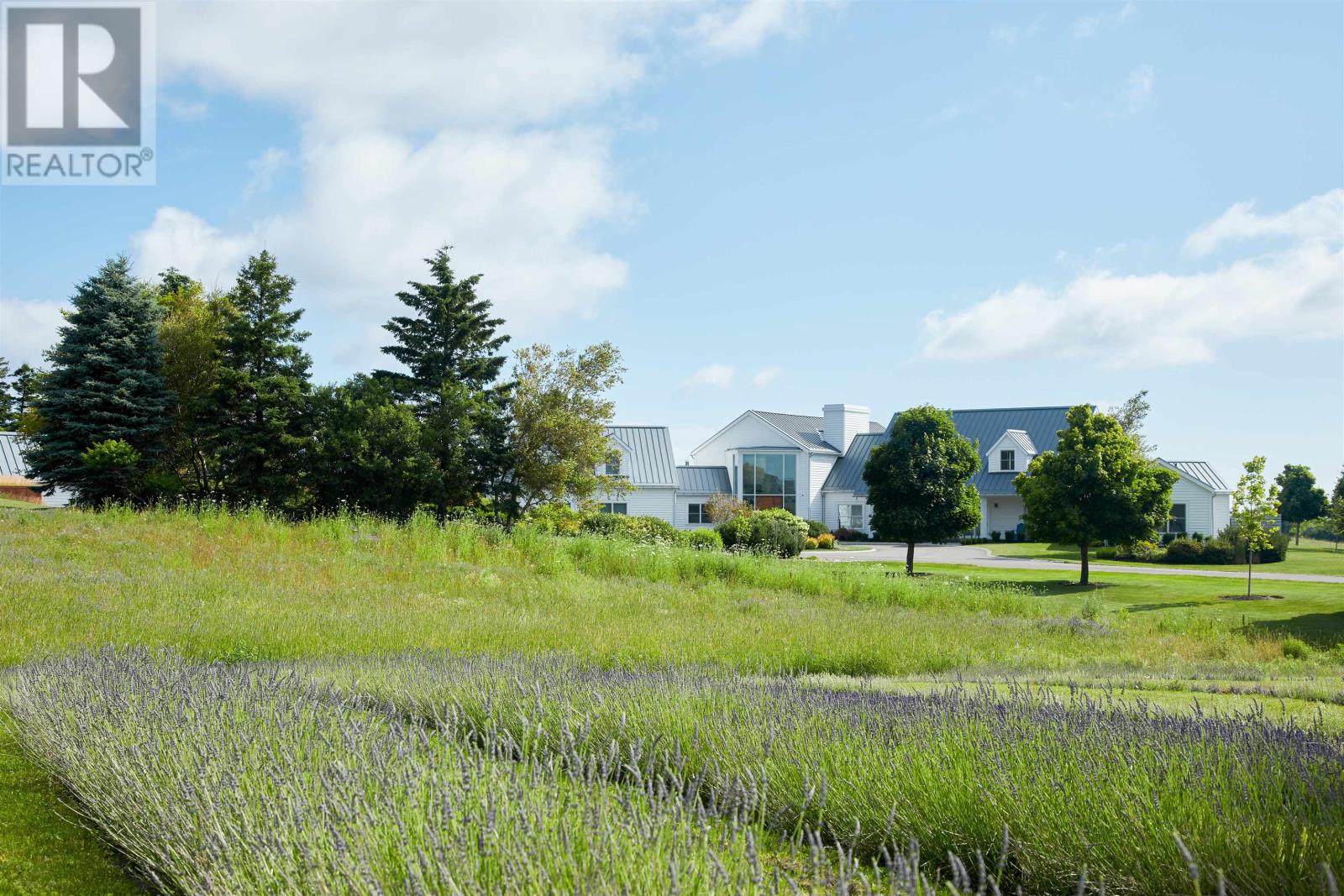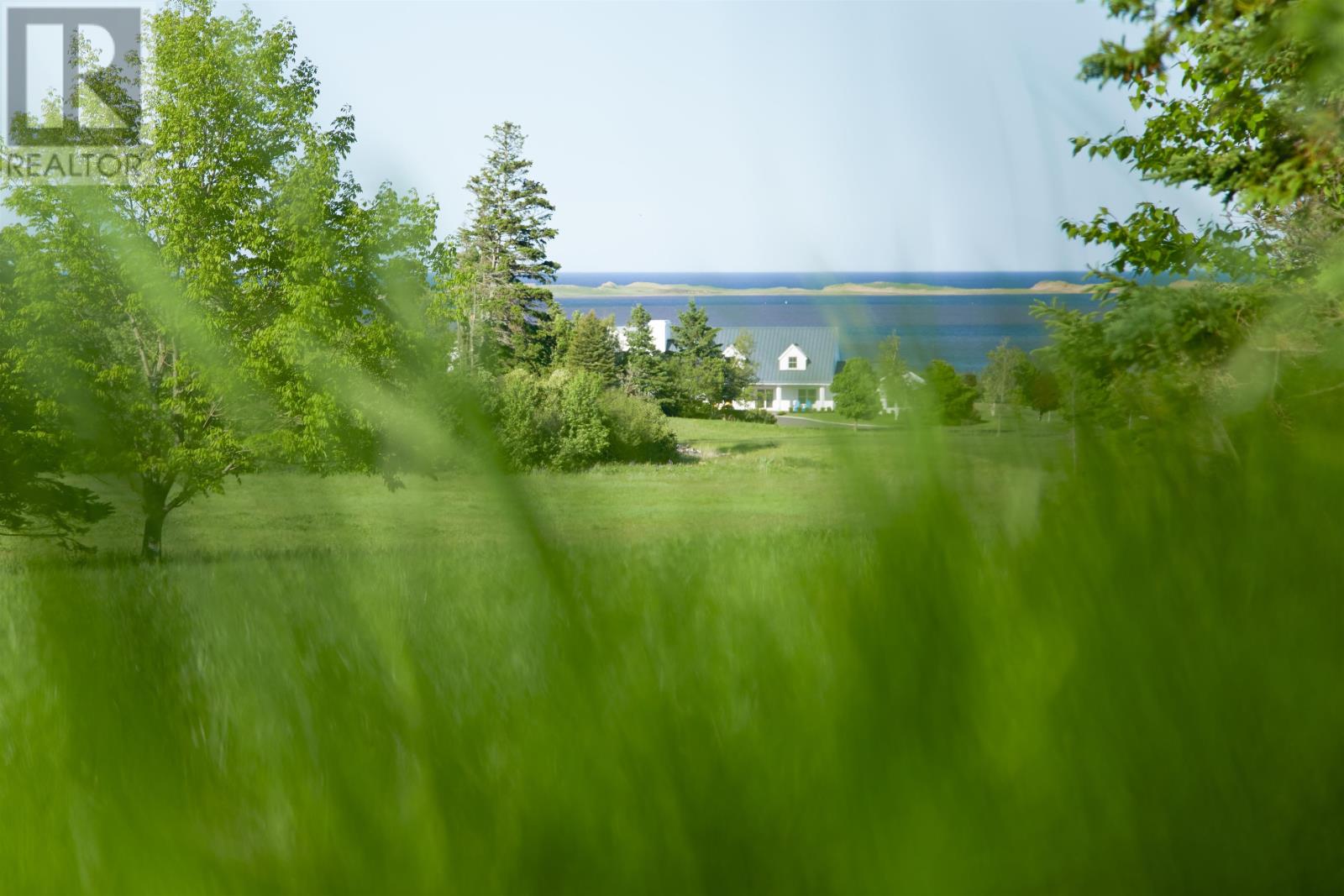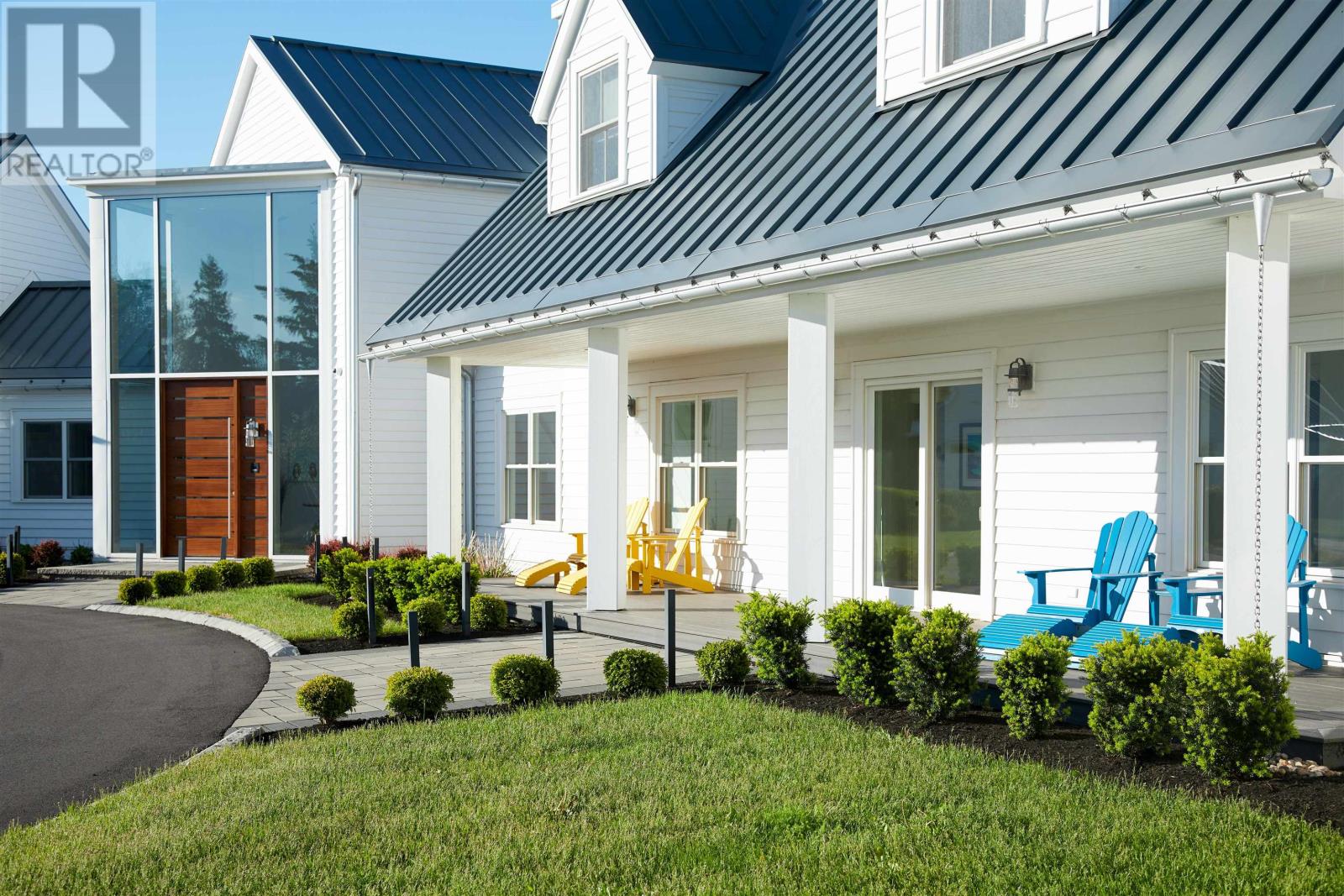5677 Route 20 Springbrook, Prince Edward Island C0B 1M0
$7,000,000
Stunning 20 acre parcel watefront estate offers breathtaking views of New London Bay and the iconic Cavendish Sandspit Dunes. Thoughtfully designed by a leading architect, the home blends modern elegance with natural beauty creating a serene, light filled retreat. This property is perfect for soaking in the panoramic coastal vistas while enjoying privacy and comfort. (id:56351)
Property Details
| MLS® Number | 202513710 |
| Property Type | Single Family |
| Community Name | Springbrook |
| Community Features | School Bus |
| Features | Balcony, Paved Driveway, Circular Driveway |
| Pool Type | Inground Pool |
| Water Front Type | Waterfront |
Building
| Bathroom Total | 8 |
| Bedrooms Above Ground | 4 |
| Bedrooms Total | 4 |
| Appliances | Alarm System, Central Vacuum, Intercom, Hot Tub, Barbeque, Cooktop - Propane, Oven, Oven - Electric, Oven - Propane, Dishwasher, Dryer, Washer, Freezer - Stand Up, Microwave, Refrigerator, Wine Fridge |
| Constructed Date | 2001 |
| Construction Style Attachment | Detached |
| Cooling Type | Air Exchanger |
| Exterior Finish | Wood Siding |
| Fireplace Present | Yes |
| Flooring Type | Carpeted, Ceramic Tile, Hardwood, Tile |
| Foundation Type | Poured Concrete |
| Half Bath Total | 2 |
| Heating Fuel | Electric, Propane, Wood |
| Heating Type | In Floor Heating |
| Stories Total | 2 |
| Total Finished Area | 8083 Sqft |
| Type | House |
| Utility Water | Drilled Well |
Parking
| Attached Garage | |
| Detached Garage | |
| Heated Garage | |
| Underground |
Land
| Acreage | Yes |
| Landscape Features | Landscaped |
| Sewer | Septic System |
| Size Irregular | 21 |
| Size Total | 21.0000|10 - 49 Acres |
| Size Total Text | 21.0000|10 - 49 Acres |
| Surface Water | Pond Or Stream |
Rooms
| Level | Type | Length | Width | Dimensions |
|---|---|---|---|---|
| Second Level | Primary Bedroom | 20.7 X 13.9 | ||
| Second Level | Other | 12.10 X 12.8 | ||
| Second Level | Ensuite (# Pieces 2-6) | 15.8 X 9.11 | ||
| Second Level | Other | 23 X 8 | ||
| Second Level | Foyer | 14 X 9.6 | ||
| Second Level | Other | 28.2 X 20 | ||
| Lower Level | Games Room | 20.5 X 14.8 | ||
| Lower Level | Other | 13 X 11 | ||
| Lower Level | Media | 16.6 X 18 | ||
| Lower Level | Bath (# Pieces 1-6) | 11 X 5.3 | ||
| Lower Level | Other | 15 X 32 | ||
| Lower Level | Other | 10.10 X 14.2 | ||
| Main Level | Other | 20.10 X 17 | ||
| Main Level | Den | 12.4 X 14.0 | ||
| Main Level | Bath (# Pieces 1-6) | 7.10 X 7.8 | ||
| Main Level | Other | 12.6 X 15.9 | ||
| Main Level | Living Room | 28.6 X 37 | ||
| Main Level | Kitchen | 29 X 13 | ||
| Main Level | Foyer | 18 X 20 | ||
| Main Level | Bath (# Pieces 1-6) | 9.3 X 5.4 | ||
| Main Level | Mud Room | 10.5 X 8.32 | ||
| Main Level | Dining Room | 14.7 X 18 | ||
| Main Level | Bedroom | 15.10 X 17.8 | ||
| Main Level | Ensuite (# Pieces 2-6) | 5.5 X 14.1 | ||
| Main Level | Bedroom | 15.10 X 12.5 | ||
| Main Level | Ensuite (# Pieces 2-6) | 5.5 X 14.1 | ||
| Main Level | Other | 15.4 X 6.10 | ||
| Main Level | Bath (# Pieces 1-6) | 6.10 X 5.7 | ||
| Main Level | Other | 6.8 X 4.6 | ||
| Main Level | Other | 16.2 X 23.9 |
https://www.realtor.ca/real-estate/28428971/5677-route-20-springbrook-springbrook
Contact Us
Contact us for more information






