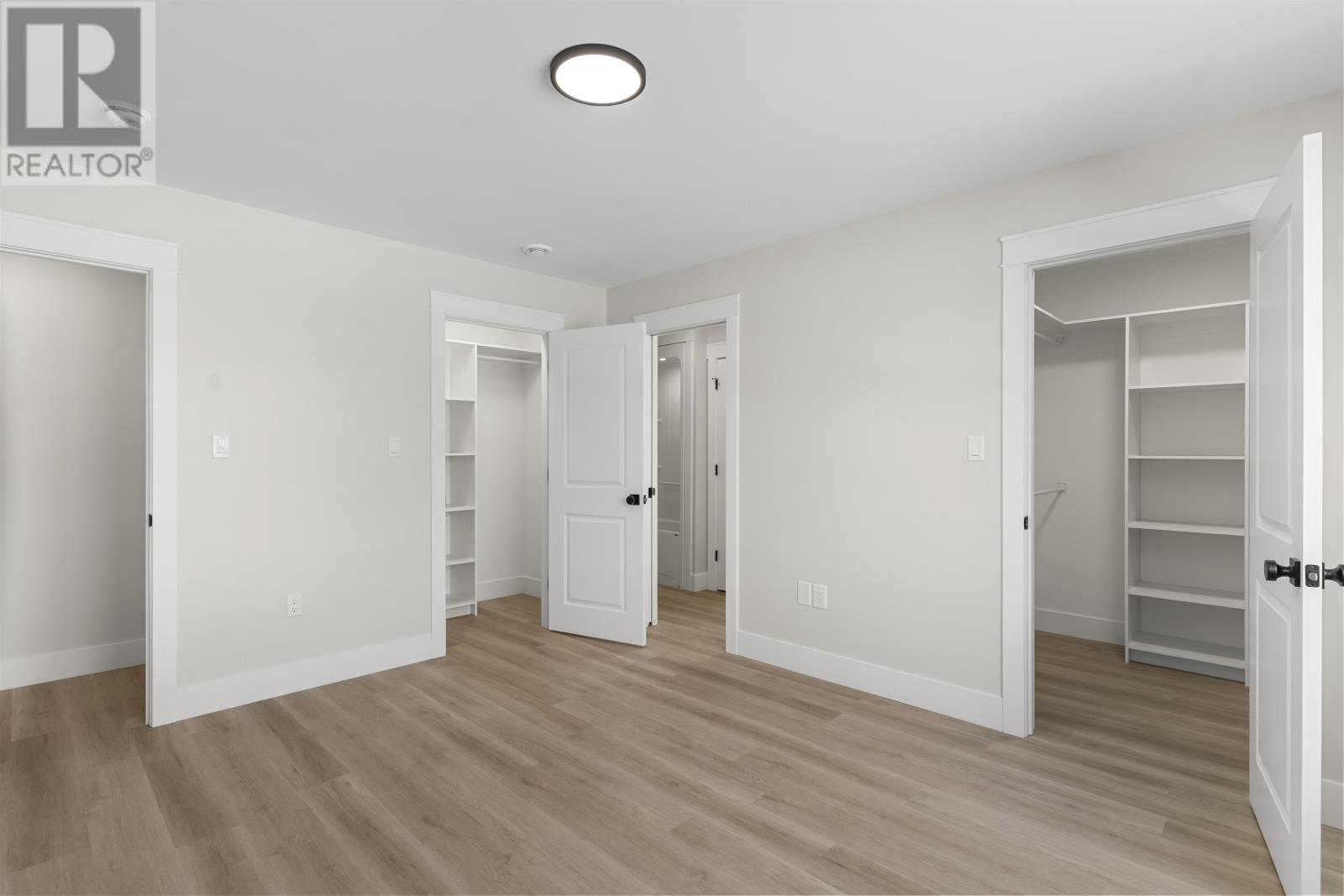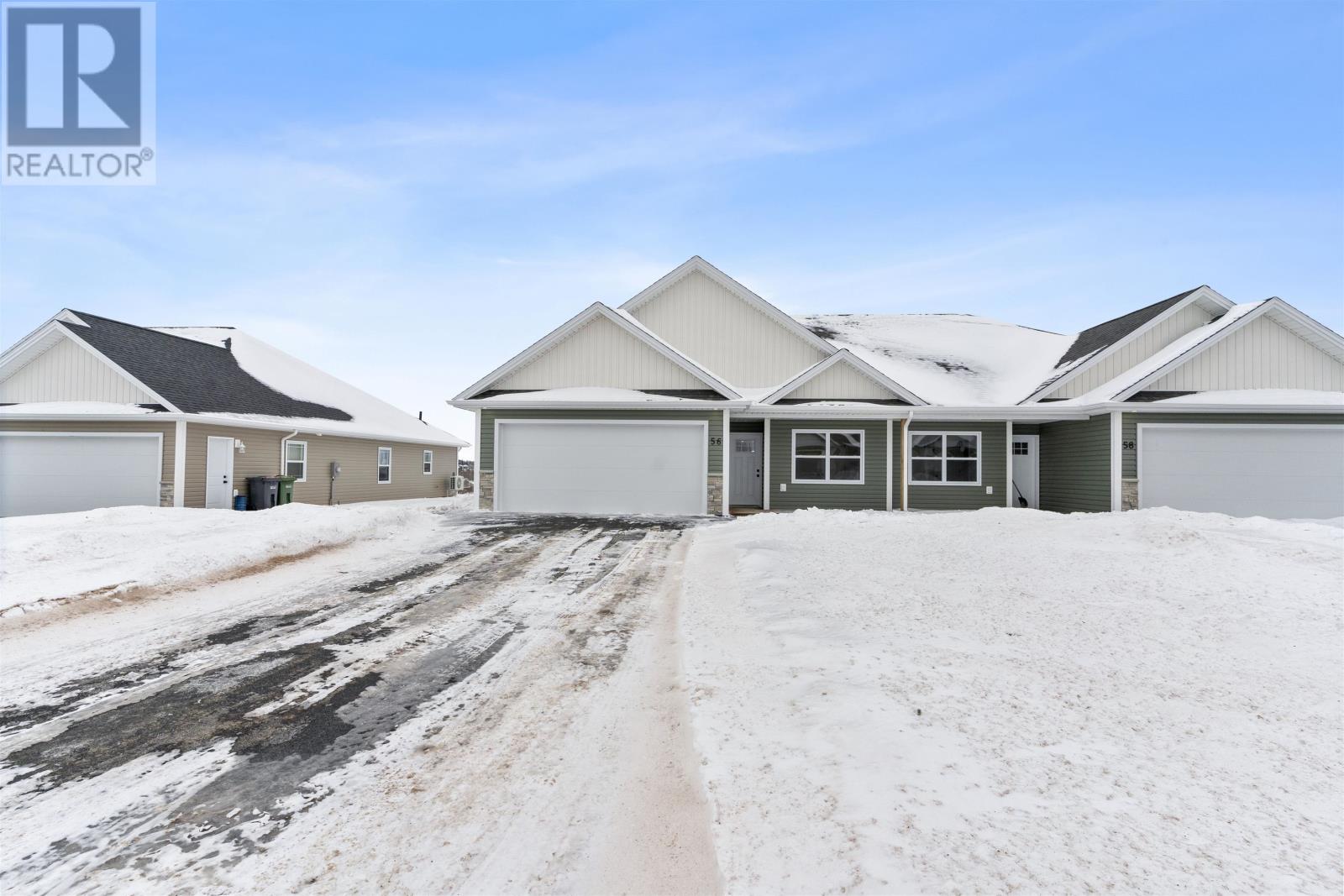3 Bedroom
2 Bathroom
Wall Mounted Heat Pump, Heat Recovery Ventilation (Hrv)
Landscaped
$399,900
Nestled in the heart of Cornwall, one of PEI?s fast-growing communities, 56 Samantha Lane offers a perfect blend of style, space, and convenience. This well laid out left-side unit is filled with natural light thanks to its south-eastern rear exposure. This kitchen isn?t something you find in every semi-detached, no this kitchen features sleek quartz countertops, a textured tile backsplash, under-cabinet lighting, and high-end GE stainless steel appliances. The spacious primary suite is a private retreat with double walk-in closets and a beautifully designed ensuite with a double vanity. Secondary bedrooms offer great space for family, guests, or a home office. Outside, a 10x12 pressure-treated deck extends your living area, while the oversized garage and private double-wide driveway ensure plenty of parking. Built for efficiency and a low maintenance lifestyle, this home also comes with an 8-year warranty for added peace of mind. With top-rated schools, sports fields, recreation facilities, and playgrounds just minutes away, 56 Samantha Lane is the ideal place to call home. (id:56351)
Property Details
|
MLS® Number
|
202503115 |
|
Property Type
|
Single Family |
|
Community Name
|
Cornwall |
|
Amenities Near By
|
Golf Course, Park, Playground, Public Transit, Shopping |
|
Community Features
|
Recreational Facilities, School Bus |
|
Features
|
Paved Driveway |
|
Structure
|
Deck |
Building
|
Bathroom Total
|
2 |
|
Bedrooms Above Ground
|
3 |
|
Bedrooms Total
|
3 |
|
Appliances
|
Range - Electric, Dishwasher, Dryer, Washer, Microwave Range Hood Combo, Refrigerator |
|
Basement Type
|
None |
|
Constructed Date
|
2025 |
|
Construction Style Attachment
|
Semi-detached |
|
Exterior Finish
|
Vinyl |
|
Flooring Type
|
Tile, Vinyl |
|
Foundation Type
|
Concrete Slab |
|
Heating Fuel
|
Electric |
|
Heating Type
|
Wall Mounted Heat Pump, Heat Recovery Ventilation (hrv) |
|
Total Finished Area
|
1288 Sqft |
|
Type
|
House |
|
Utility Water
|
Municipal Water |
Parking
|
Attached Garage
|
|
|
Heated Garage
|
|
|
Parking Space(s)
|
|
Land
|
Access Type
|
Year-round Access |
|
Acreage
|
No |
|
Land Amenities
|
Golf Course, Park, Playground, Public Transit, Shopping |
|
Land Disposition
|
Cleared |
|
Landscape Features
|
Landscaped |
|
Sewer
|
Municipal Sewage System |
|
Size Irregular
|
0.1 |
|
Size Total
|
0.1 Ac|under 1/2 Acre |
|
Size Total Text
|
0.1 Ac|under 1/2 Acre |
Rooms
| Level |
Type |
Length |
Width |
Dimensions |
|
Main Level |
Kitchen |
|
|
11.5 x 15 |
|
Main Level |
Living Room |
|
|
21 11.5 x 15 (Combined Dining) |
|
Main Level |
Primary Bedroom |
|
|
12 x 14.6 |
|
Main Level |
Storage |
|
|
6.6 x 7.2 (walk in closet) |
|
Main Level |
Storage |
|
|
6.1 x 3.8 (walk in #2) |
|
Main Level |
Ensuite (# Pieces 2-6) |
|
|
13.2 x 6.6 |
|
Main Level |
Bath (# Pieces 1-6) |
|
|
9.2 x 5.10 |
|
Main Level |
Bedroom |
|
|
12.8 x 10.8 |
|
Main Level |
Laundry Room |
|
|
3.6 x 6.3 |
|
Main Level |
Foyer |
|
|
3.8 x 13 |
|
Main Level |
Bedroom |
|
|
11.8 x 10.6 |
https://www.realtor.ca/real-estate/27925912/56-samantha-lane-cornwall-cornwall































