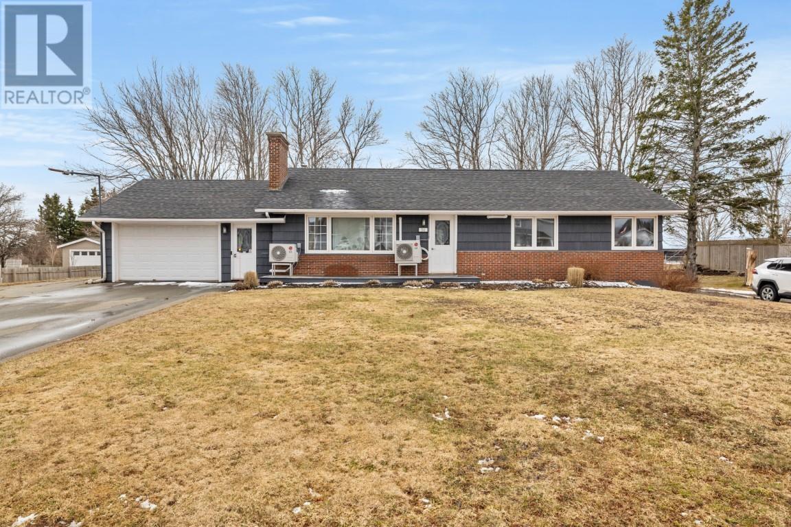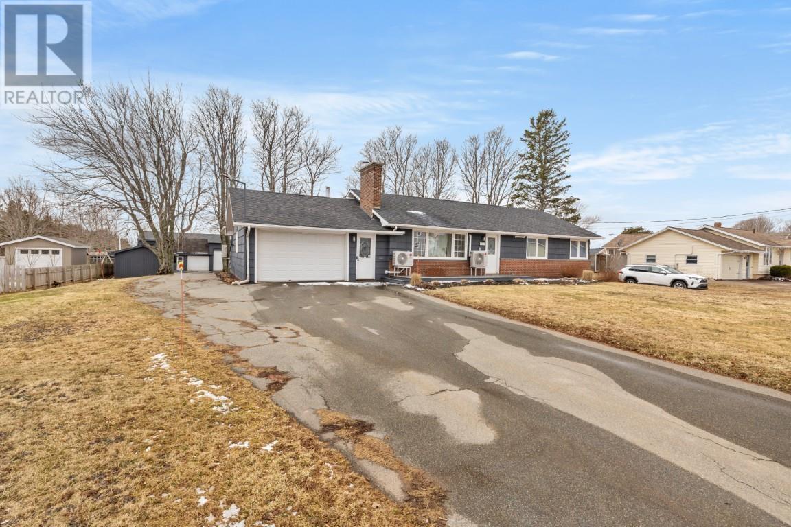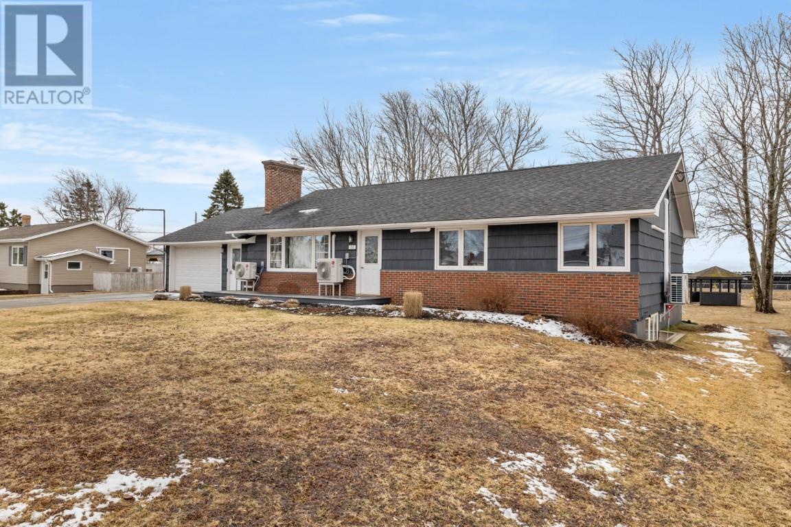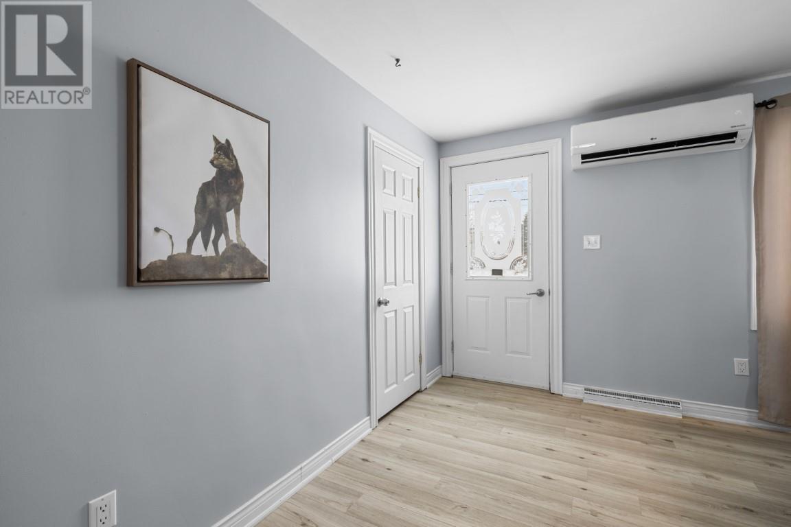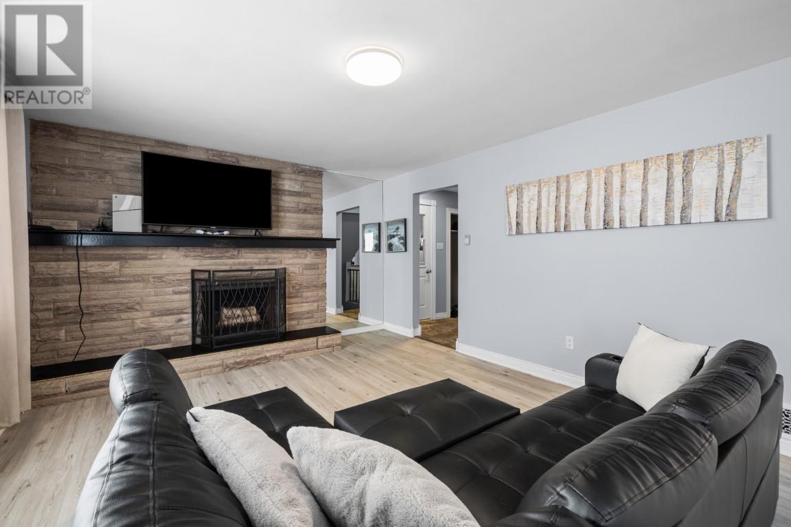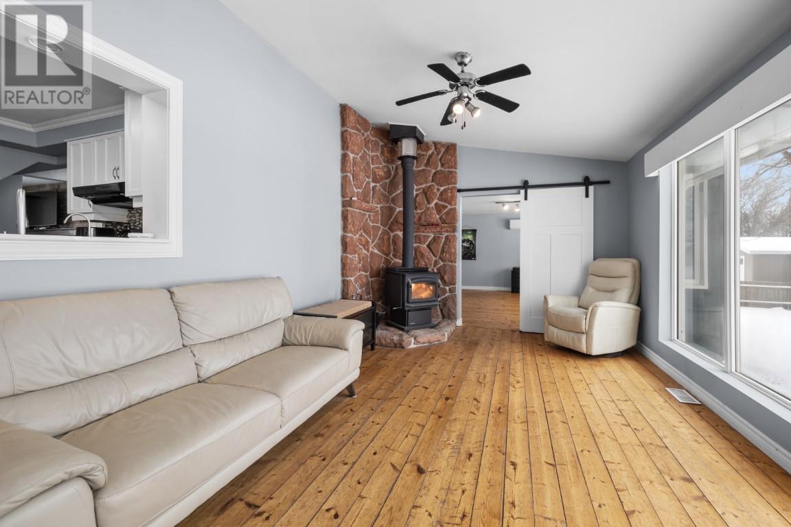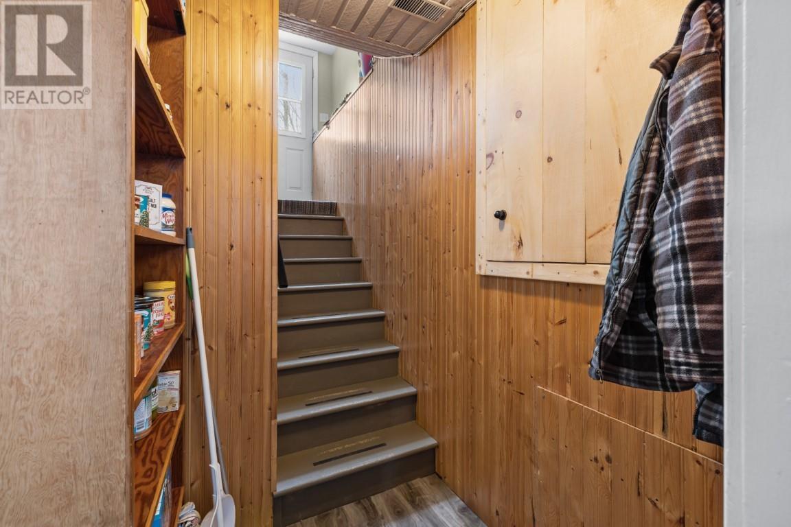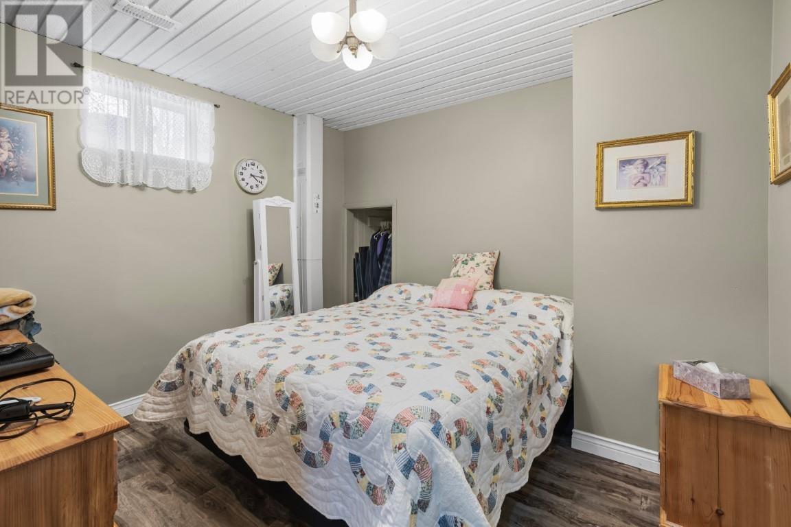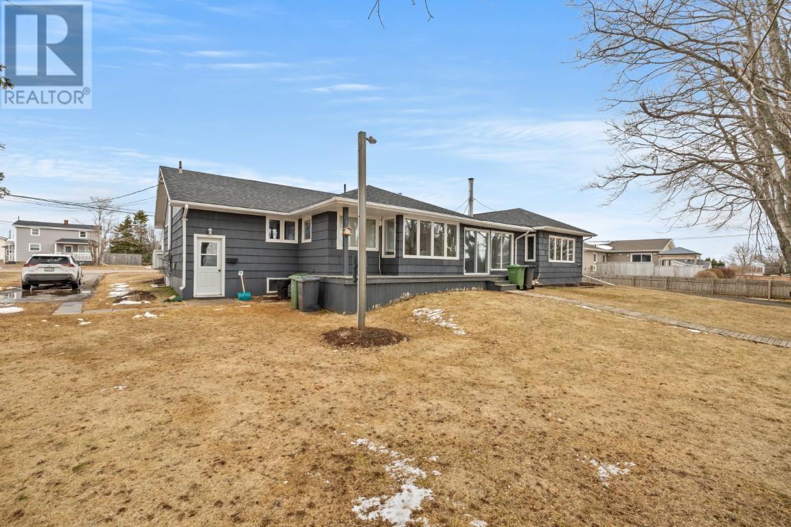4 Bedroom
3 Bathroom
Character
Fireplace
Baseboard Heaters, Forced Air, Stove
Landscaped
$579,900
Beautiful 2,500 sq. ft. rancher-style home sitting on over half an acre in the city. All rooms are spacious, especially the south-facing 14x16 sunroom that overlooks the backyard. Enjoy cozying up by the wood-burning fireplace, evoking the charm of the country. The home is equipped with a heat pump for the colder months and air conditioning for the warmer months, ensuring year-round comfort. Whether you're a car enthusiast or a craftsperson, you'll love the 26x40 separate two-story shop, which also features a 14x24 building for extra storage or a place to store wood. This home keeps getting better, offering a separate entrance apartment that can be rented out for $1,500 per month, helping to reduce your monthly costs. Located just minutes from Summerside and Linkletter Provincial Park and Beach, this home offers the perfect blend of comfort, space, and convenience. (id:56351)
Property Details
|
MLS® Number
|
202507025 |
|
Property Type
|
Single Family |
|
Community Name
|
Summerside |
|
Amenities Near By
|
Park, Playground, Public Transit, Shopping |
|
Community Features
|
Recreational Facilities, School Bus |
|
Features
|
Treed, Wooded Area, Rolling, Paved Driveway, Level |
|
Structure
|
Deck, Patio(s), Barn |
Building
|
Bathroom Total
|
3 |
|
Bedrooms Above Ground
|
3 |
|
Bedrooms Below Ground
|
1 |
|
Bedrooms Total
|
4 |
|
Appliances
|
Oven, Oven - Electric, Range, Range - Electric, Dryer, Washer, Refrigerator, Water Purifier, Water Softener |
|
Architectural Style
|
Character |
|
Basement Development
|
Finished |
|
Basement Type
|
Full (finished) |
|
Constructed Date
|
1970 |
|
Construction Style Attachment
|
Detached |
|
Exterior Finish
|
Vinyl |
|
Fireplace Present
|
Yes |
|
Flooring Type
|
Carpeted, Ceramic Tile, Hardwood, Laminate |
|
Foundation Type
|
Poured Concrete |
|
Half Bath Total
|
1 |
|
Heating Fuel
|
Electric, Oil, Wood |
|
Heating Type
|
Baseboard Heaters, Forced Air, Stove |
|
Total Finished Area
|
2488 Sqft |
|
Type
|
House |
|
Utility Water
|
Municipal Water |
Parking
|
Attached Garage
|
|
|
Detached Garage
|
|
|
Parking Space(s)
|
|
Land
|
Access Type
|
Year-round Access |
|
Acreage
|
No |
|
Land Amenities
|
Park, Playground, Public Transit, Shopping |
|
Land Disposition
|
Cleared |
|
Landscape Features
|
Landscaped |
|
Sewer
|
Municipal Sewage System |
|
Size Irregular
|
0.6 |
|
Size Total
|
0.6 Ac|1/2 - 1 Acre |
|
Size Total Text
|
0.6 Ac|1/2 - 1 Acre |
Rooms
| Level |
Type |
Length |
Width |
Dimensions |
|
Main Level |
Kitchen |
|
|
9.11x17 |
|
Main Level |
Dining Room |
|
|
11.7x10.10 |
|
Main Level |
Den |
|
|
12x16.3 |
|
Main Level |
Sunroom |
|
|
14x16 |
|
Main Level |
Primary Bedroom |
|
|
12.7x11.5 |
|
Main Level |
Bedroom |
|
|
12.8x9 |
|
Main Level |
Bedroom |
|
|
10.8x8.7 |
https://www.realtor.ca/real-estate/28128916/56-bayview-drive-summerside-summerside


