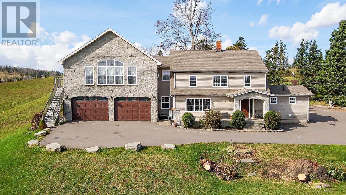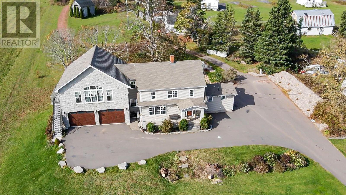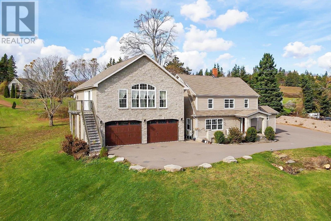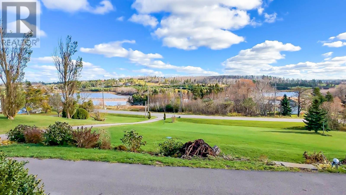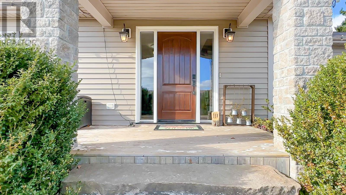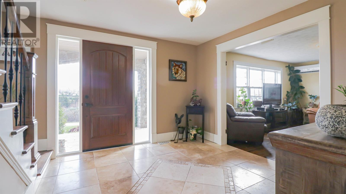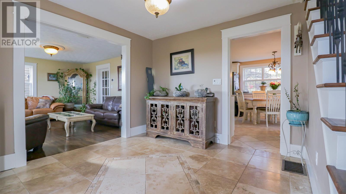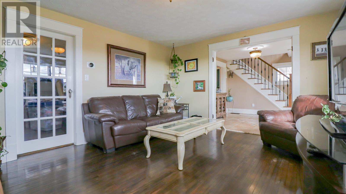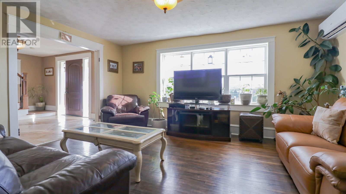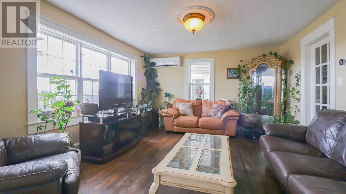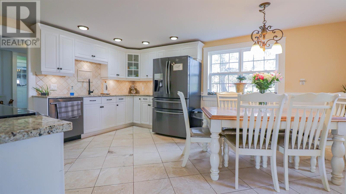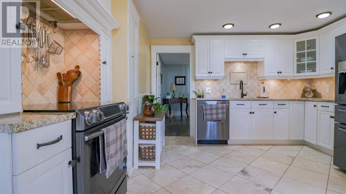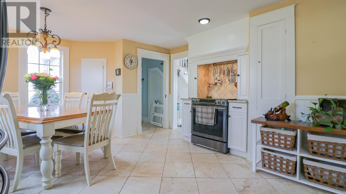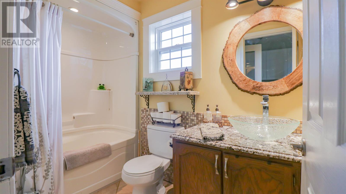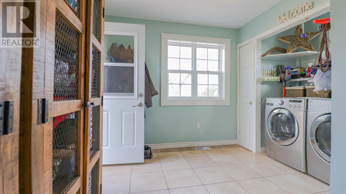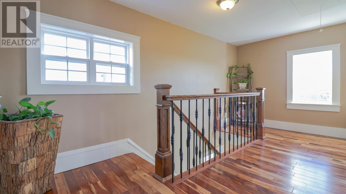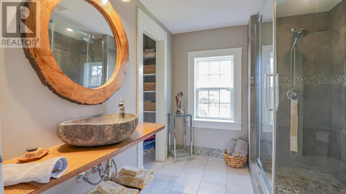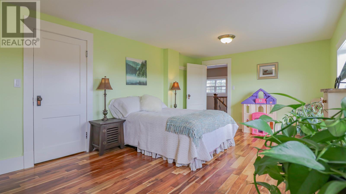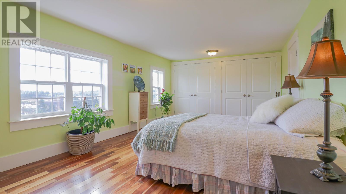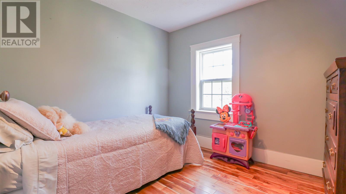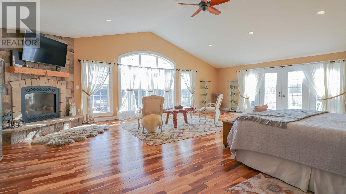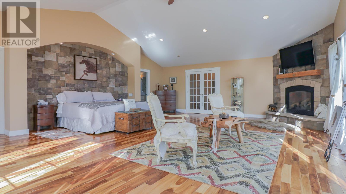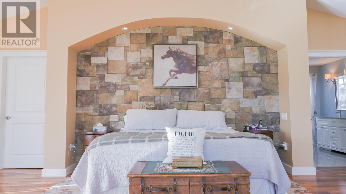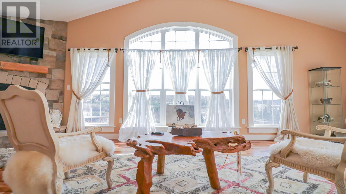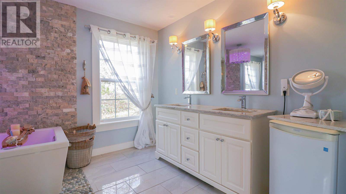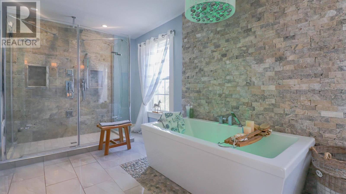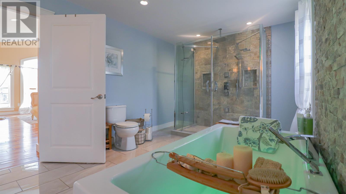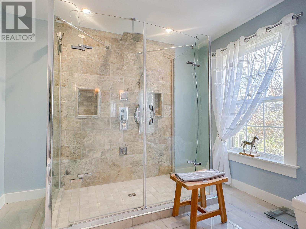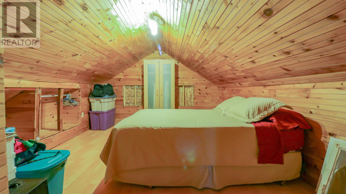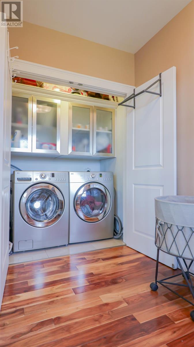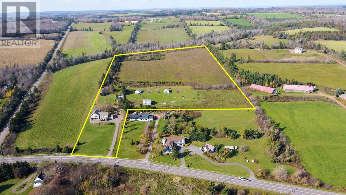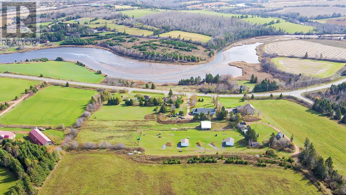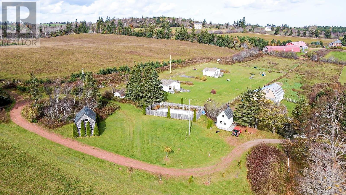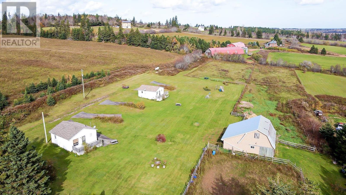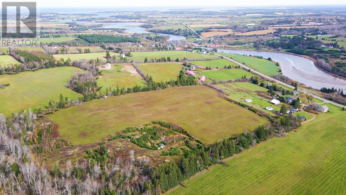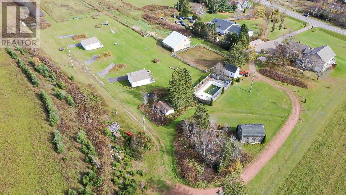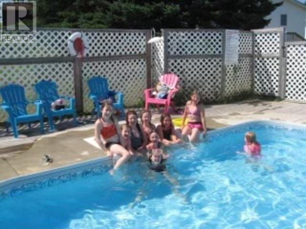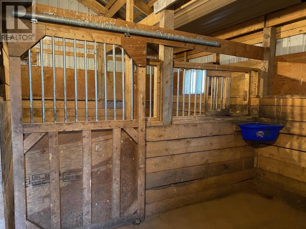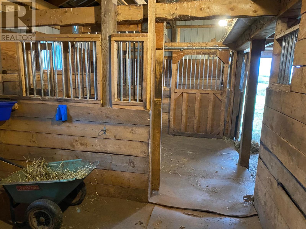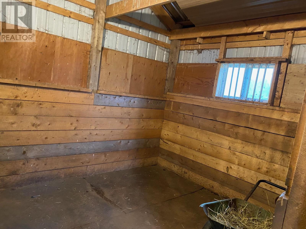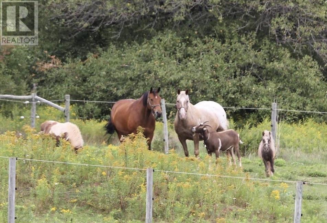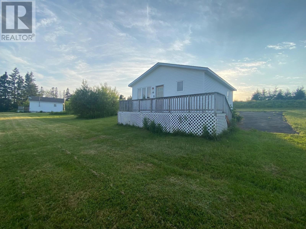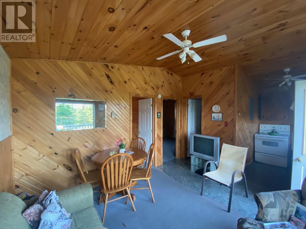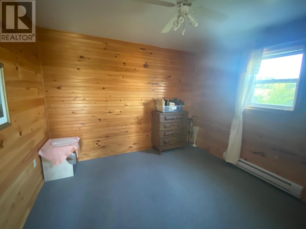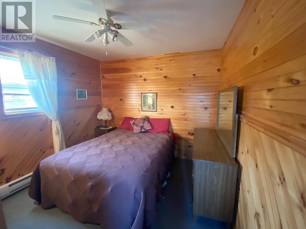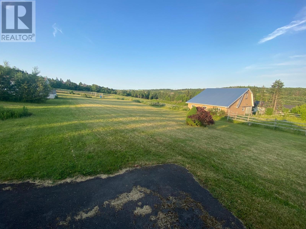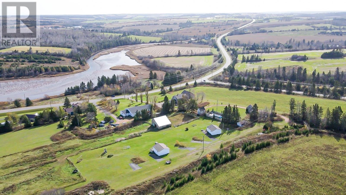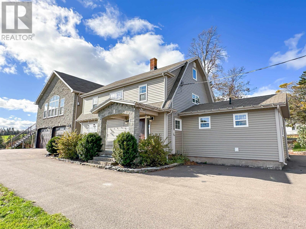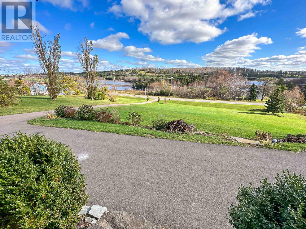5 Bedroom
4 Bathroom
Fireplace
Forced Air, Furnace, Wall Mounted Heat Pump
Acreage
Landscaped
$1,145,000
Welcome to 5459 Route 13, a truly exceptional estate perched atop the New Glasgow valley with sweeping views of the River Clyde and rolling hills, just 15 minutes from Charlottetown and minutes from Cavendish, Glasgow Hills Golf Course, New Glasgow Lobster Suppers, and sandy beaches. This one-of-a-kind property spans 26 acres and includes 20 acres of actively farmed arable land, ideal for agriculture, pasture, or future development, along with two charming cottages (formerly six, with space for four more), a six-stall horse barn, an outdoor riding arena, an 18'x36' inground pool, and three versatile outbuildings. The beautifully updated century home offers over 3,500 sq. ft. of living space with five bedrooms, 3.5 bathrooms, two laundry rooms, a spacious travertine-tiled foyer, a granite-topped country kitchen, a bright family room, and an adjacent office or formal dining room. The breezeway connects to a 30x34 heated triple garage with ample space for vehicles and recreational gear, while the upper level features three bedrooms, a full bath, attic access, and a luxurious 725 sq. ft. master suite with vaulted ceilings, a five-piece ensuite, walk-in closet, propane fireplace, and private balcony. Recent upgrades include new windows, siding, propane furnace, a two-level garage addition (2016), heat pump (2019), and a 200-amp electrical panel with generator hookup. Whether you're seeking a working farm, a multi-use investment, or a private retreat, this property offers unmatched value and lifestyle in the heart of Prince Edward Island. Vendor is listing agent. (id:56351)
Property Details
|
MLS® Number
|
202508652 |
|
Property Type
|
Single Family |
|
Community Name
|
New Glasgow |
|
Amenities Near By
|
Golf Course |
|
Community Features
|
School Bus |
|
Equipment Type
|
Propane Tank |
|
Features
|
Treed, Wooded Area, Balcony, Paved Driveway |
|
Rental Equipment Type
|
Propane Tank |
|
Structure
|
Deck, Barn, Paddocks/corralls |
|
View Type
|
River View |
Building
|
Bathroom Total
|
4 |
|
Bedrooms Above Ground
|
5 |
|
Bedrooms Total
|
5 |
|
Appliances
|
Central Vacuum, Satellite Dish, Stove, Dishwasher, Dryer, Washer, Refrigerator |
|
Basement Development
|
Unfinished |
|
Basement Type
|
Full (unfinished) |
|
Construction Style Attachment
|
Detached |
|
Exterior Finish
|
Stone, Vinyl |
|
Fireplace Present
|
Yes |
|
Flooring Type
|
Hardwood, Marble |
|
Foundation Type
|
Poured Concrete |
|
Half Bath Total
|
1 |
|
Heating Fuel
|
Electric, Propane |
|
Heating Type
|
Forced Air, Furnace, Wall Mounted Heat Pump |
|
Stories Total
|
3 |
|
Total Finished Area
|
3545 Sqft |
|
Type
|
House |
|
Utility Water
|
Well |
Parking
|
Attached Garage
|
|
|
Heated Garage
|
|
Land
|
Access Type
|
Year-round Access |
|
Acreage
|
Yes |
|
Fence Type
|
Partially Fenced |
|
Land Amenities
|
Golf Course |
|
Land Disposition
|
Cleared |
|
Landscape Features
|
Landscaped |
|
Sewer
|
Septic System |
|
Size Irregular
|
26.04 |
|
Size Total
|
26.0400 |
|
Size Total Text
|
26.0400 |
|
Surface Water
|
Pond Or Stream |
Rooms
| Level |
Type |
Length |
Width |
Dimensions |
|
Second Level |
Primary Bedroom |
|
|
23.x29. |
|
Second Level |
Ensuite (# Pieces 2-6) |
|
|
10.x18. |
|
Second Level |
Bedroom |
|
|
11.5.x19. |
|
Second Level |
Bedroom |
|
|
9.x9.5. |
|
Second Level |
Bedroom |
|
|
9x9.5. |
|
Second Level |
Bath (# Pieces 1-6) |
|
|
7.5.x8.5. |
|
Third Level |
Bedroom |
|
|
11.x16.+11.x16. |
|
Main Level |
Living Room |
|
|
13.5.x15. |
|
Main Level |
Kitchen |
|
|
14.x18. |
|
Main Level |
Dining Room |
|
|
Combined |
|
Main Level |
Den |
|
|
11.x12. |
|
Main Level |
Foyer |
|
|
10.5.x11. |
|
Main Level |
Bath (# Pieces 1-6) |
|
|
5.x7. |
|
Main Level |
Laundry Room |
|
|
9.x11.5. |
|
Main Level |
Bath (# Pieces 1-6) |
|
|
8x8.5. |
https://www.realtor.ca/real-estate/28204124/5459-route-13-new-glasgow-new-glasgow


