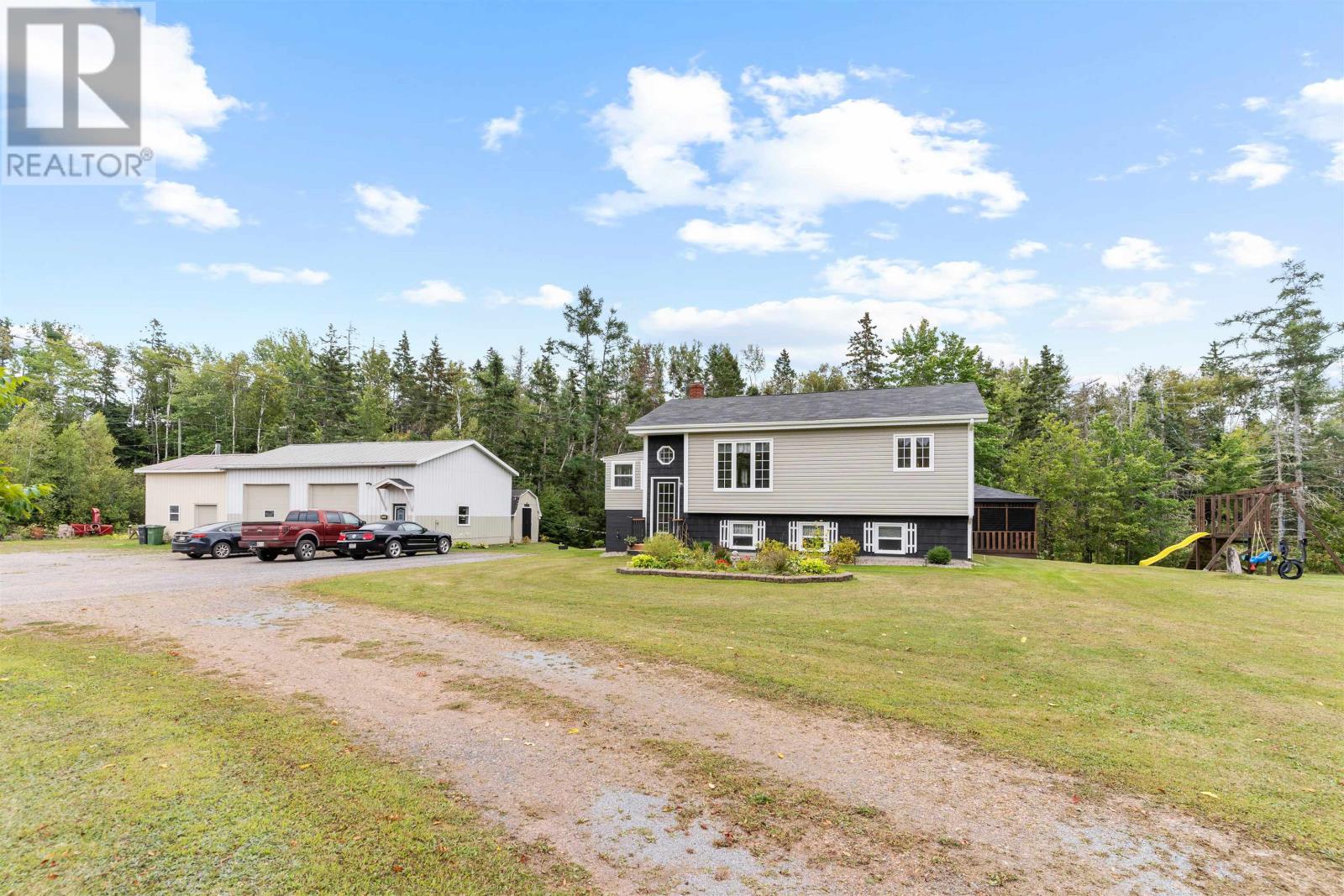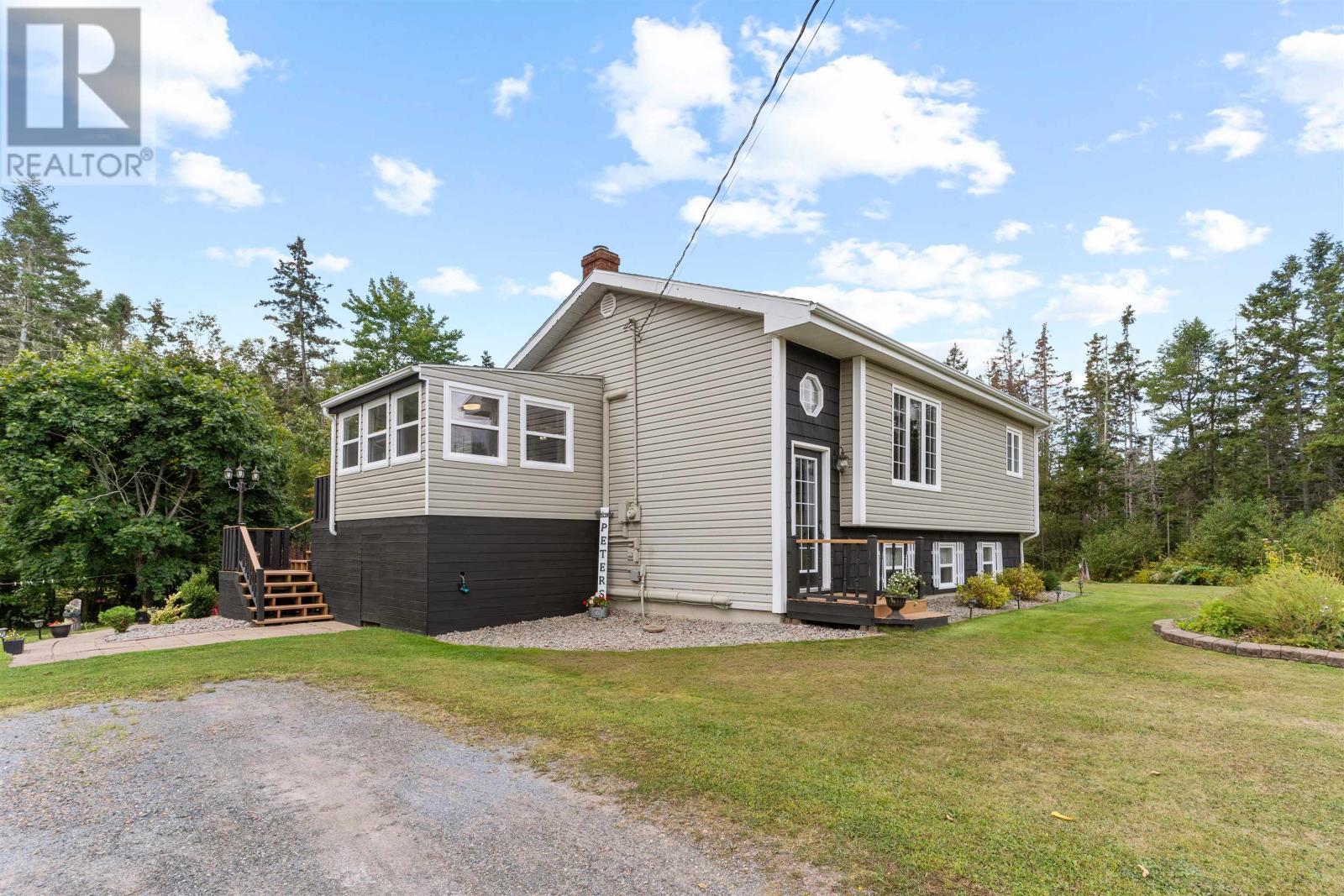3 Bedroom
2 Bathroom
Fireplace
Baseboard Heaters, Wall Mounted Heat Pump
Acreage
Partially Landscaped
$520,000
5382 on the 48 road has something to offer for the entire family! With 2200+sqf this three bed, two bath, split level family home features an open concept kitchen and dining room that is perfect for entertaining and a beautiful backyard oasis, perfect for that growing family. Also featured on this amazing 2.18 acre property is a 1500sqf mechanics shop equipped with a hoist and air compressor. Upon entering this home you are greeted with a bright and airy space, all your entryway dreams. You are led to your expansive kitchen designed with dark stain and stainless steel appliances. Past the kitchen you are brought to the home's cozy primary bedroom, adjacent to the home's large main floor full bathroom. The main living area is just left off the kitchen, with a beautiful picture window overlooking the backyard. This cozy family area is sure to host all your family gatherings and be the memory holder of all your Christmas mornings. As you head down to the second level, you will find another large open area, perfect for a play area. Through this room you will find two more cozy bedrooms and the home's second full bathroom. To the left off the stairway you will find the laundry area and just past that, another amazing entertainment area! Exit through the patio doors to this incredible backyard and find a one level 17? x 30? deck featuring a beautiful screened gazebo. Don't miss out on making 5382 on the 48 Road your family's forever home! (id:56351)
Property Details
|
MLS® Number
|
202422344 |
|
Property Type
|
Single Family |
|
Community Name
|
Cardigan |
|
Features
|
Partially Cleared, Circular Driveway |
|
Structure
|
Deck |
Building
|
BathroomTotal
|
2 |
|
BedroomsAboveGround
|
1 |
|
BedroomsBelowGround
|
2 |
|
BedroomsTotal
|
3 |
|
Appliances
|
Oven, Dryer, Washer, Refrigerator |
|
ConstructedDate
|
1986 |
|
ConstructionStyleAttachment
|
Detached |
|
ExteriorFinish
|
Wood Shingles, Vinyl |
|
FireplacePresent
|
Yes |
|
FireplaceType
|
Woodstove |
|
FlooringType
|
Hardwood, Laminate, Tile |
|
FoundationType
|
Concrete Block, Poured Concrete |
|
HeatingFuel
|
Electric, Oil, Wood |
|
HeatingType
|
Baseboard Heaters, Wall Mounted Heat Pump |
|
Type
|
House |
|
UtilityWater
|
Drilled Well |
Parking
|
Detached Garage
|
|
|
Heated Garage
|
|
|
Gravel
|
|
|
Parking Space(s)
|
|
Land
|
AccessType
|
Year-round Access |
|
Acreage
|
Yes |
|
LandscapeFeatures
|
Partially Landscaped |
|
Sewer
|
Septic System |
|
SizeIrregular
|
2.18 |
|
SizeTotal
|
2.18 Ac|1 - 3 Acres |
|
SizeTotalText
|
2.18 Ac|1 - 3 Acres |
Rooms
| Level |
Type |
Length |
Width |
Dimensions |
|
Lower Level |
Other |
|
|
14 x 14 |
|
Lower Level |
Recreational, Games Room |
|
|
16 x 20 |
|
Lower Level |
Bedroom |
|
|
10 x 12 |
|
Lower Level |
Bedroom |
|
|
10 x 11 |
|
Lower Level |
Laundry Room |
|
|
5 x 12 |
|
Main Level |
Kitchen |
|
|
12 x 20 |
|
Main Level |
Dining Room |
|
|
12 x 18 |
|
Main Level |
Living Room |
|
|
16 x 20 |
|
Main Level |
Primary Bedroom |
|
|
11 x 12 |
|
Main Level |
Bath (# Pieces 1-6) |
|
|
8 x 12 |
https://www.realtor.ca/real-estate/27420475/5382-48-road-cardigan-cardigan





















































