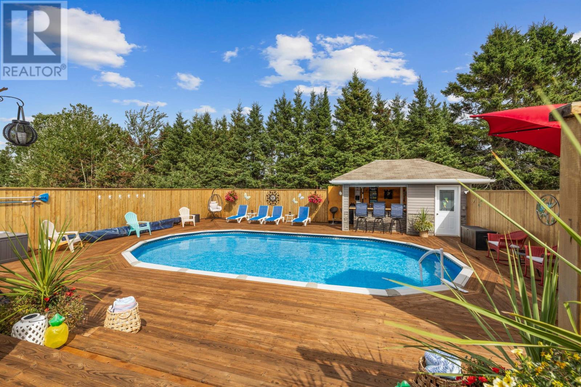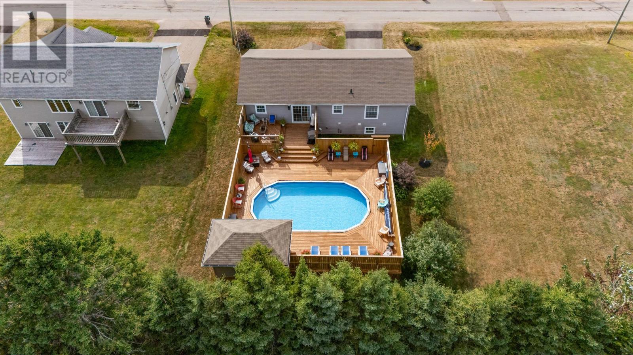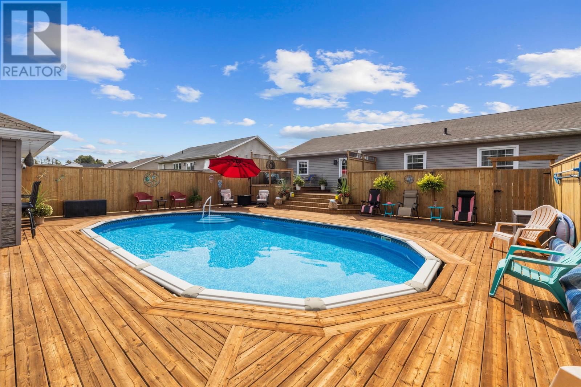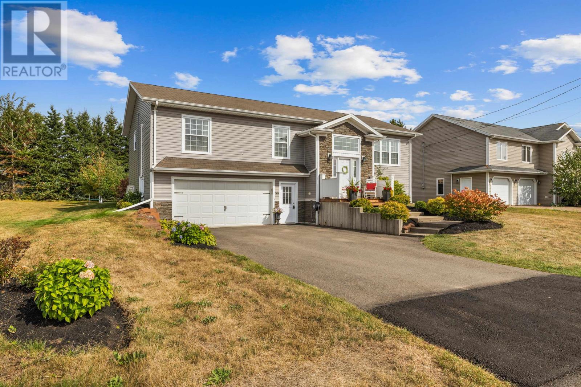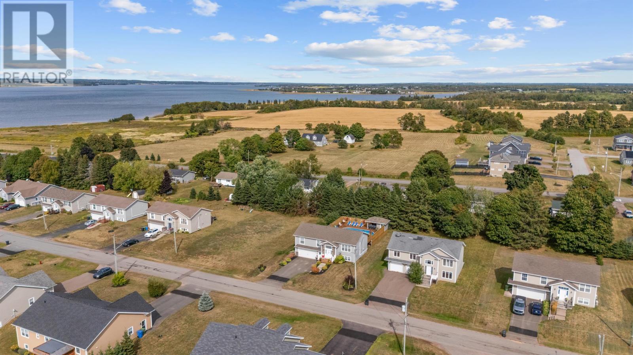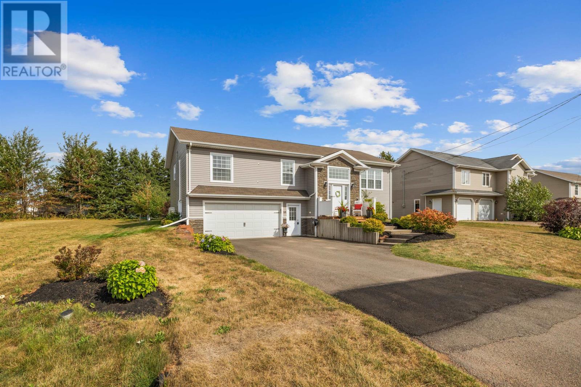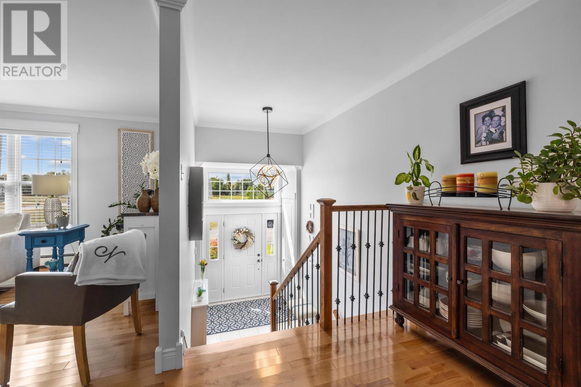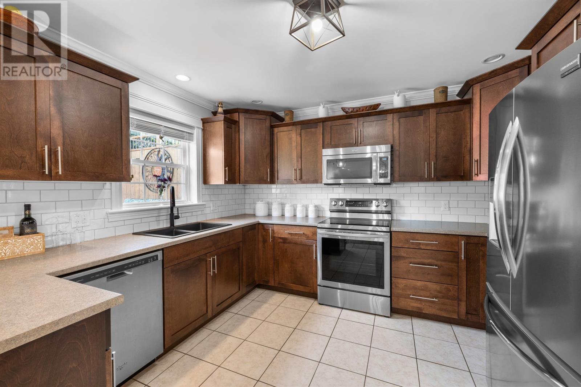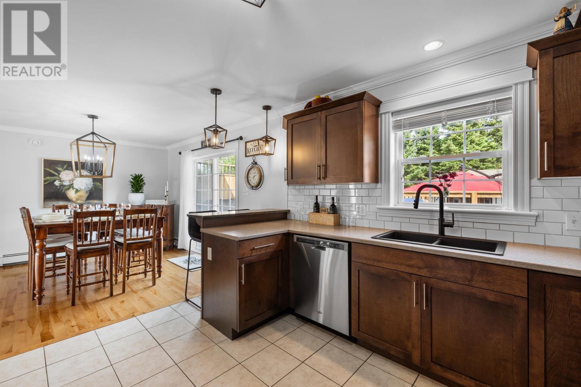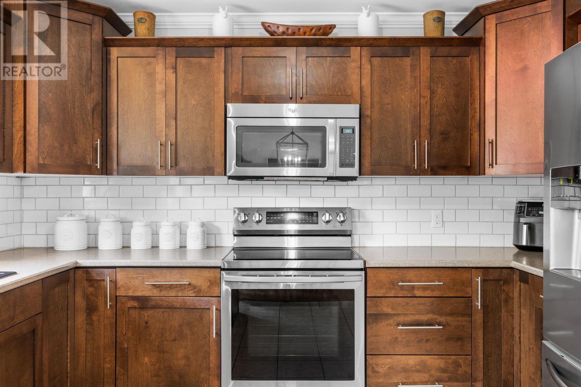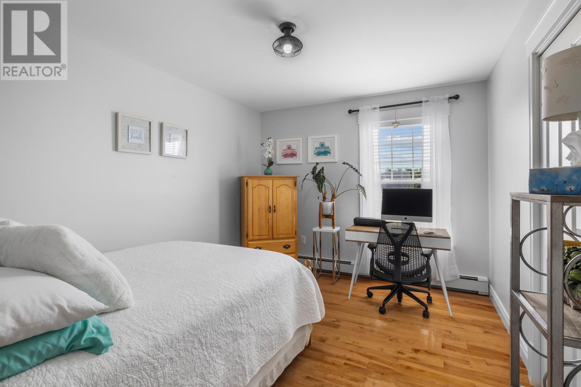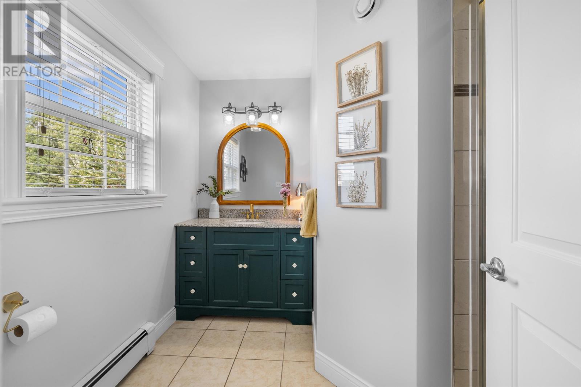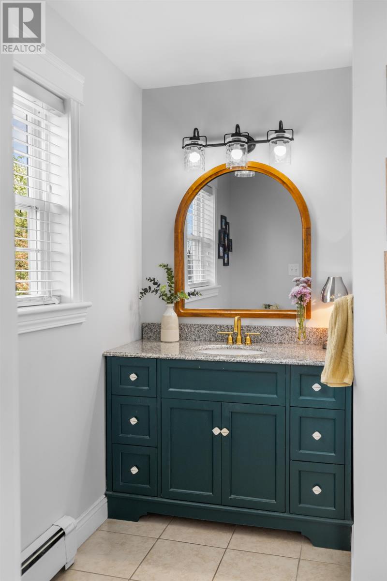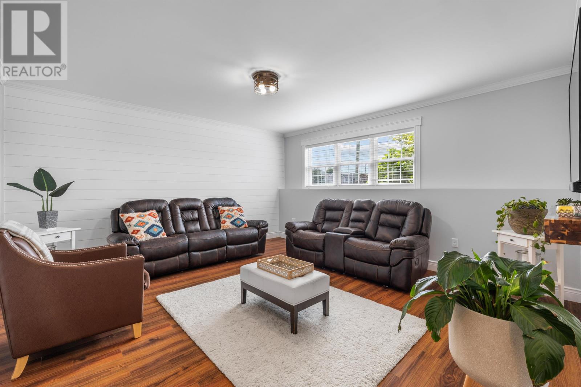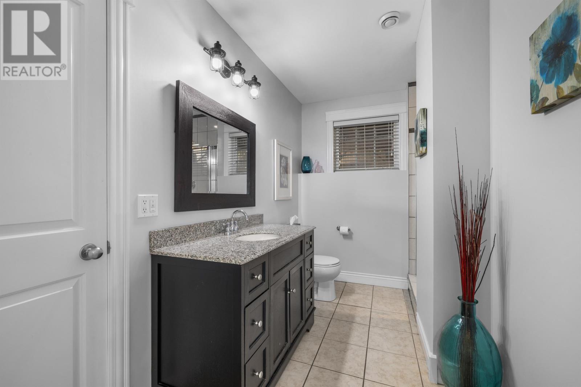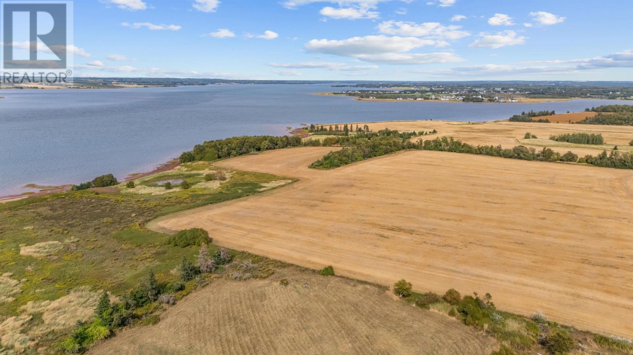4 Bedroom
3 Bathroom
Fireplace
Above Ground Pool
Air Exchanger
Baseboard Heaters, Wall Mounted Heat Pump, Hot Water
Landscaped
$699,900
Step outside to your own backyard oasis at 53 Starling Crescent. This dream space includes an above-ground pool with a stylish pool house, perfect for summer gatherings, barbecues, and relaxing evenings and weekends at home. With plenty of room for both recreation and relaxation, this property combines indoor comfort with outdoor fun. This home is a spacious 4-bedroom, 3-bath split entry home, perfectly designed for family living and entertaining. The main level features an inviting open-concept layout with a bright living room, a well-appointed kitchen, and a dining area with access to the deck. The primary bedroom includes its own ensuite, while the additional bedrooms provide plenty of space for family or guests. The lower level offers a large family room, extra bedroom, and full bath, making it ideal for extended family or a Secondary Suite. Whether you're lounging by the pool, entertaining in the pool house, or simply enjoying the privacy of your own outdoor retreat, this property truly has it all. (id:56351)
Property Details
|
MLS® Number
|
202522958 |
|
Property Type
|
Single Family |
|
Community Name
|
Stratford |
|
Amenities Near By
|
Golf Course, Park, Playground, Public Transit, Shopping |
|
Community Features
|
Recreational Facilities, School Bus |
|
Features
|
Golf Course/parkland, Paved Driveway, Level |
|
Pool Type
|
Above Ground Pool |
|
Structure
|
Deck, Patio(s) |
Building
|
Bathroom Total
|
3 |
|
Bedrooms Above Ground
|
3 |
|
Bedrooms Below Ground
|
1 |
|
Bedrooms Total
|
4 |
|
Appliances
|
Stove, Dishwasher, Dryer, Washer, Microwave, Refrigerator |
|
Constructed Date
|
2013 |
|
Construction Style Attachment
|
Detached |
|
Cooling Type
|
Air Exchanger |
|
Exterior Finish
|
Vinyl |
|
Fireplace Present
|
Yes |
|
Flooring Type
|
Ceramic Tile, Hardwood, Laminate |
|
Foundation Type
|
Poured Concrete |
|
Heating Fuel
|
Electric, Oil |
|
Heating Type
|
Baseboard Heaters, Wall Mounted Heat Pump, Hot Water |
|
Total Finished Area
|
2404 Sqft |
|
Type
|
House |
|
Utility Water
|
Municipal Water |
Parking
|
Attached Garage
|
|
|
Heated Garage
|
|
Land
|
Access Type
|
Year-round Access |
|
Acreage
|
No |
|
Fence Type
|
Partially Fenced |
|
Land Amenities
|
Golf Course, Park, Playground, Public Transit, Shopping |
|
Landscape Features
|
Landscaped |
|
Sewer
|
Septic System |
|
Size Irregular
|
0.25 |
|
Size Total
|
0.25 Ac|under 1/2 Acre |
|
Size Total Text
|
0.25 Ac|under 1/2 Acre |
Rooms
| Level |
Type |
Length |
Width |
Dimensions |
|
Lower Level |
Bedroom |
|
|
12 x 11.12 |
|
Lower Level |
Bath (# Pieces 1-6) |
|
|
10.7 x 5.7 |
|
Main Level |
Kitchen |
|
|
12.7 x 11.8 |
|
Main Level |
Dining Room |
|
|
11.11 x 10.3 |
|
Main Level |
Living Room |
|
|
16.1 x 14.10 |
|
Main Level |
Primary Bedroom |
|
|
14.5 x 12.11 |
|
Main Level |
Bedroom |
|
|
13 x 9.10 |
|
Main Level |
Bedroom |
|
|
12.11 x 9.11 |
|
Main Level |
Bath (# Pieces 1-6) |
|
|
9.10 x 5.9 |
|
Main Level |
Ensuite (# Pieces 2-6) |
|
|
8.4 x 4.11 |
https://www.realtor.ca/real-estate/28843448/53-starling-crescent-stratford-stratford


