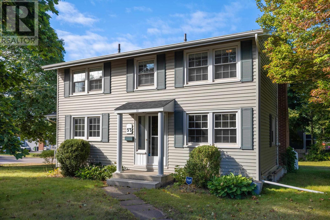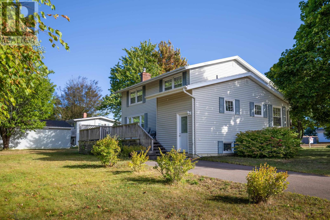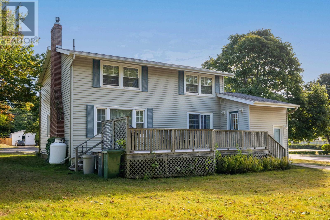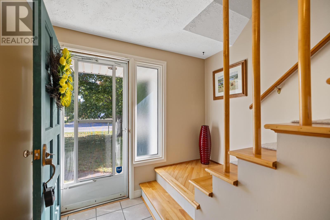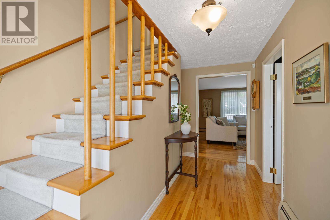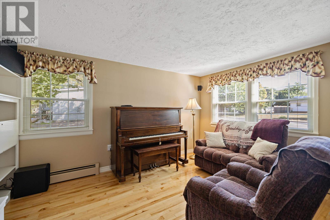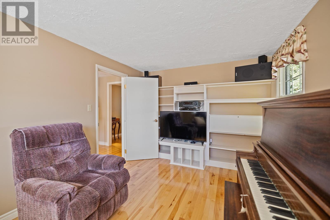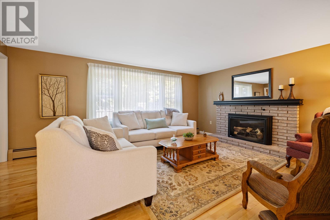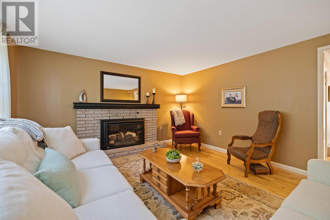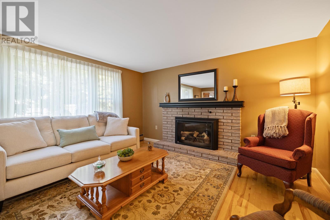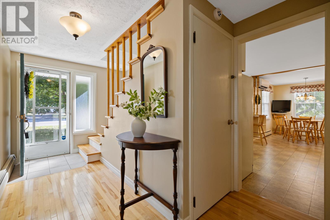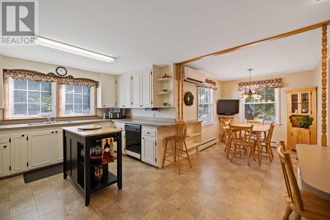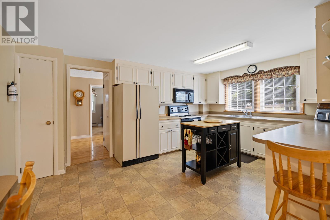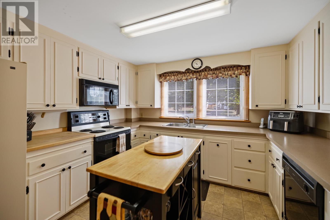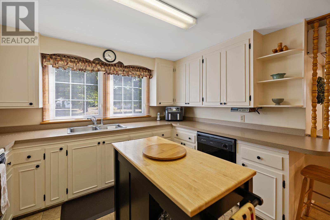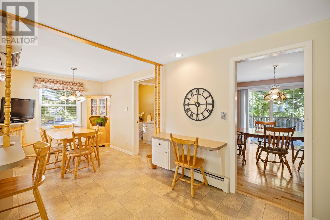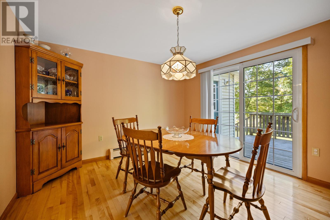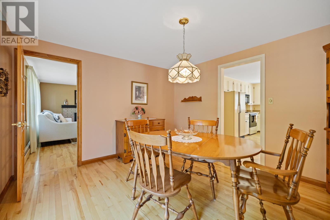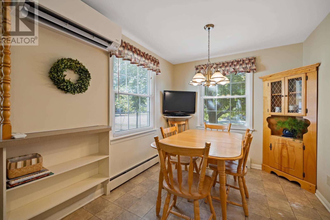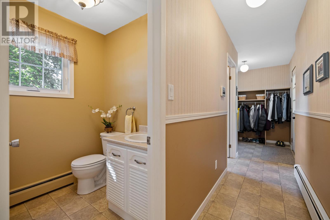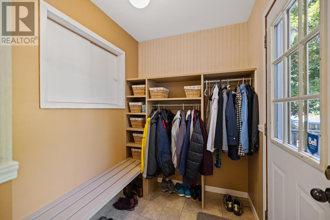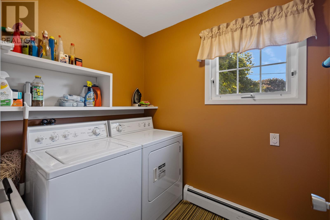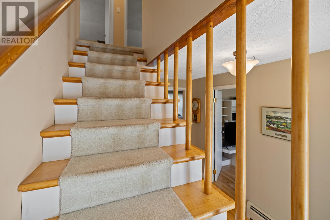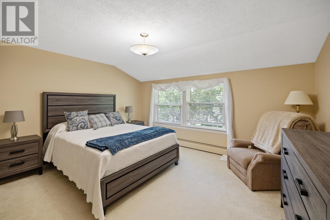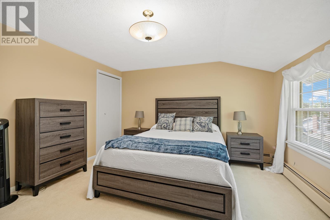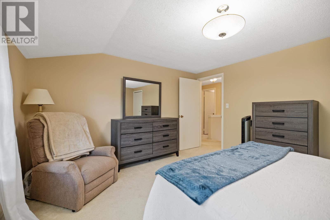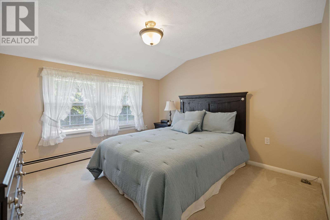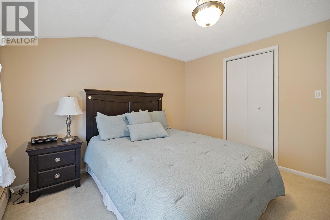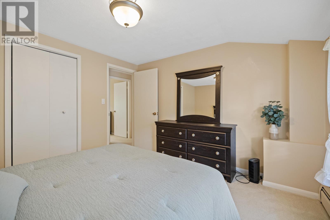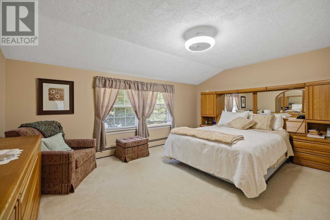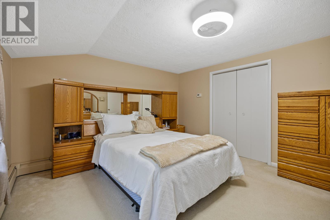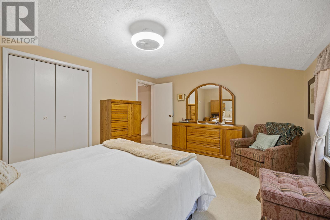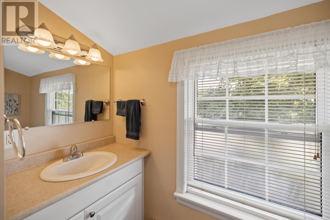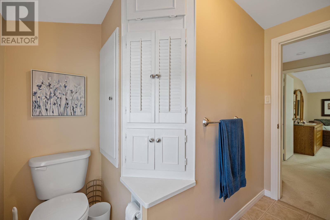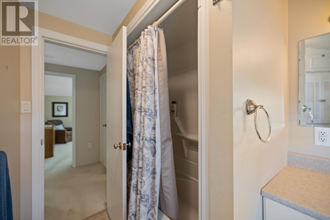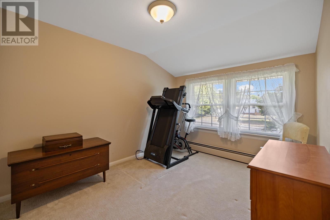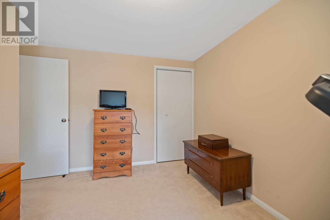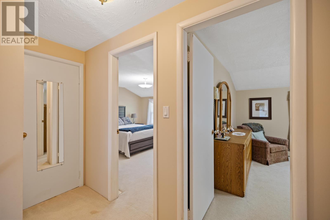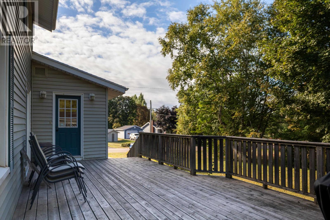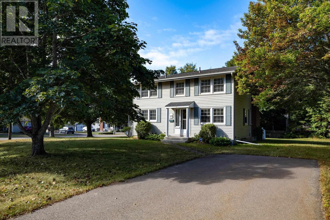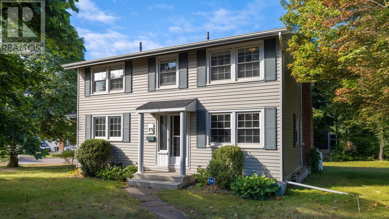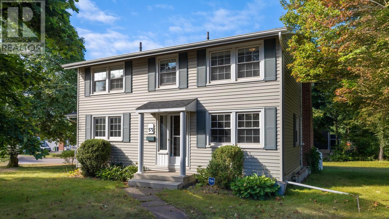53 Maple Avenue Sherwood, Prince Edward Island C1A 6E8
$499,000
Location, location, location!!! 53 Maple Ave is an ideal location for a young family, professional couple, young couple or you name it. Close to schools, rinks, shopping, golfing, hospital, ball field,, soccer fields, gyms, churches and pretty much whatever your heart desires. This lovely two storey home on a large corner lot with exterior basement access provides a lot of possibilities. As you enter from the Maple Ave entrance you are greeted by a lovely foyer and oak staircase leading to the second level. Just off the main entrance is a den/office area which is followed by a large living room with propane fireplace. The formal dining room has patio doors to a large rear deck to enjoy quiet evenings and family barbecues. The large kitchen also has a dining nook for quiet dinners for just the two of you. The mudroom/laundry area off the kitchen is a large with access to the rear deck. A half bath completes the main level. Upstairs are 4 large bedrooms and a full bath to round out the two upper levels. The master bedroom is huge and overlooks the beautiful back yard. The lower level is partially finished with a large rec room and office and access to the backyard and 2nd driveway. With 2729 sq ft of living space there is loads of room for a growing family or a family with more than one generation. This home has been well maintained by the same family for over 55 years. Home comes with central vacuum and new oil tank and is currently equipped with an alarm system if you decide to take it over. A heat pump provides additional heating and air conditioning when required. Barbecue is fueled directly from tank. The foundation under the original house is 12" thick. Don't hesitate. This beautiful home in this location will not last. (id:56351)
Open House
This property has open houses!
1:00 pm
Ends at:3:00 pm
Property Details
| MLS® Number | 202522729 |
| Property Type | Single Family |
| Neigbourhood | Sherwood |
| Community Name | Sherwood |
| Amenities Near By | Golf Course, Park, Playground, Public Transit, Shopping |
| Community Features | Recreational Facilities, School Bus |
| Equipment Type | Propane Tank |
| Features | Treed, Wooded Area, Paved Driveway, Single Driveway |
| Rental Equipment Type | Propane Tank |
| Structure | Deck |
Building
| Bathroom Total | 2 |
| Bedrooms Above Ground | 4 |
| Bedrooms Total | 4 |
| Appliances | Alarm System, Central Vacuum, Stove, Dishwasher, Dryer, Washer, Microwave, Refrigerator |
| Basement Development | Partially Finished |
| Basement Type | Full (partially Finished) |
| Constructed Date | 1968 |
| Construction Style Attachment | Detached |
| Exterior Finish | Vinyl |
| Fireplace Present | Yes |
| Flooring Type | Carpeted, Ceramic Tile, Hardwood, Vinyl |
| Foundation Type | Poured Concrete |
| Half Bath Total | 1 |
| Heating Fuel | Electric, Oil |
| Heating Type | Baseboard Heaters, Furnace, Wall Mounted Heat Pump, Hot Water |
| Stories Total | 2 |
| Total Finished Area | 2729 Sqft |
| Type | House |
| Utility Water | Municipal Water |
Land
| Acreage | No |
| Land Amenities | Golf Course, Park, Playground, Public Transit, Shopping |
| Land Disposition | Cleared |
| Sewer | Municipal Sewage System |
| Size Irregular | 0.275 Acres |
| Size Total Text | 0.275 Acres|under 1/2 Acre |
Rooms
| Level | Type | Length | Width | Dimensions |
|---|---|---|---|---|
| Second Level | Other | Landing 5.6 x 10.5 | ||
| Second Level | Primary Bedroom | 12.6 x 15.9 | ||
| Second Level | Bedroom | 8.9 x 11.10 | ||
| Second Level | Bedroom | 11.2 x 11.5 | ||
| Second Level | Bedroom | 12.6 x 13.7 | ||
| Second Level | Bath (# Pieces 1-6) | 8.8 x 8.11 | ||
| Main Level | Den | 9.8 x 1.39 | ||
| Main Level | Foyer | 8 x 12.2 | ||
| Main Level | Living Room | 13.2 x 17 | ||
| Main Level | Dining Room | 11.2 x 12.5 | ||
| Main Level | Bath (# Pieces 1-6) | 5 x 5.7 | ||
| Main Level | Kitchen | 11.4 x 15.9 | ||
| Main Level | Dining Nook | 8 x 9.8 | ||
| Main Level | Other | Hall 3.3 x 12.8 | ||
| Main Level | Porch | 5.7 x 6.4 | ||
| Main Level | Laundry Room | 5.6 x 6.10 |
https://www.realtor.ca/real-estate/28832186/53-maple-avenue-sherwood-sherwood
Contact Us
Contact us for more information


