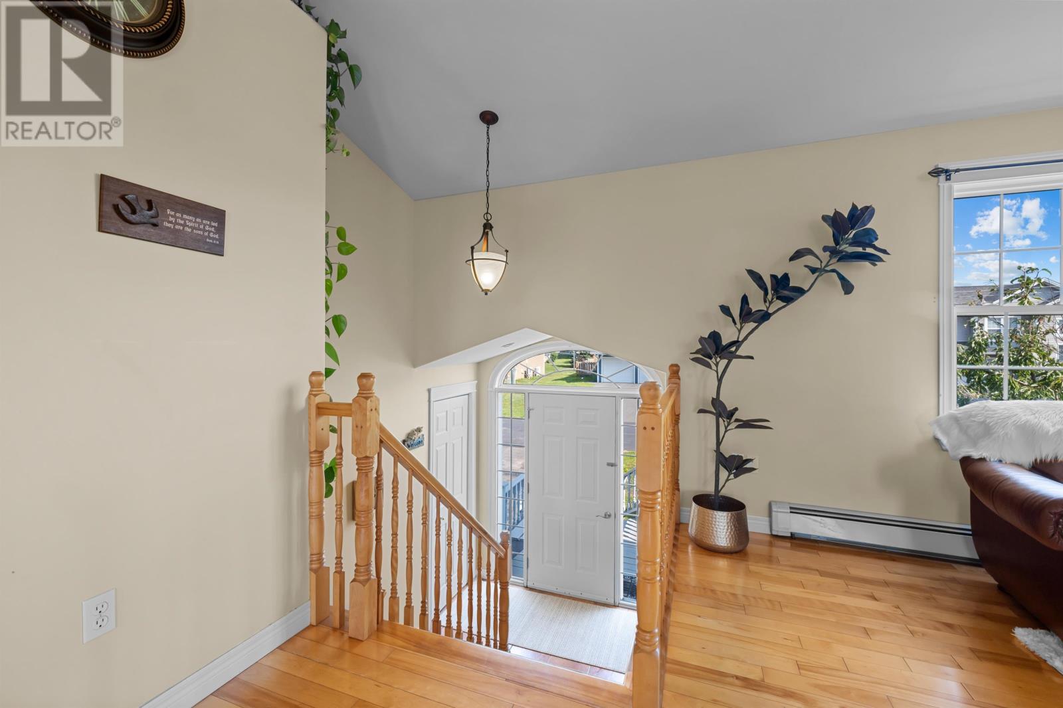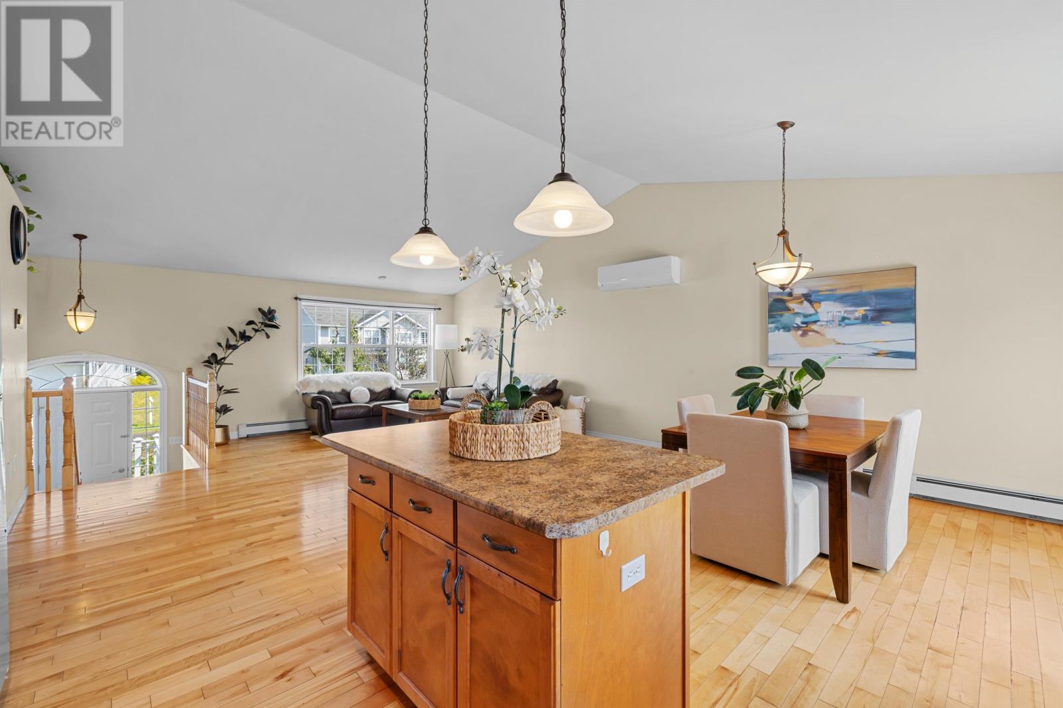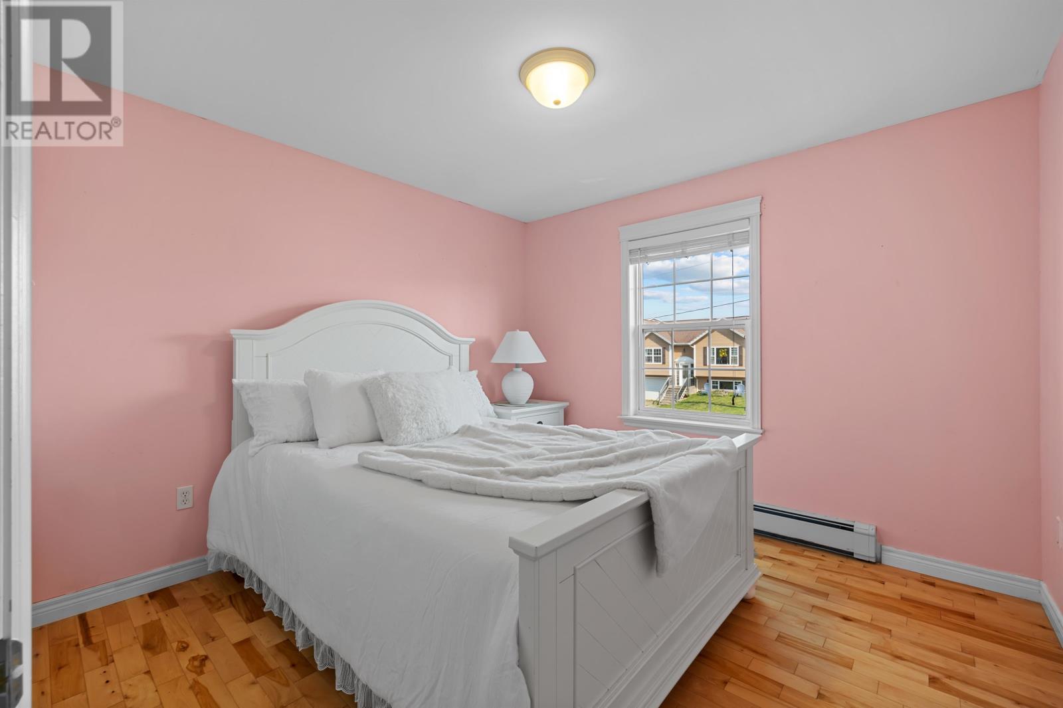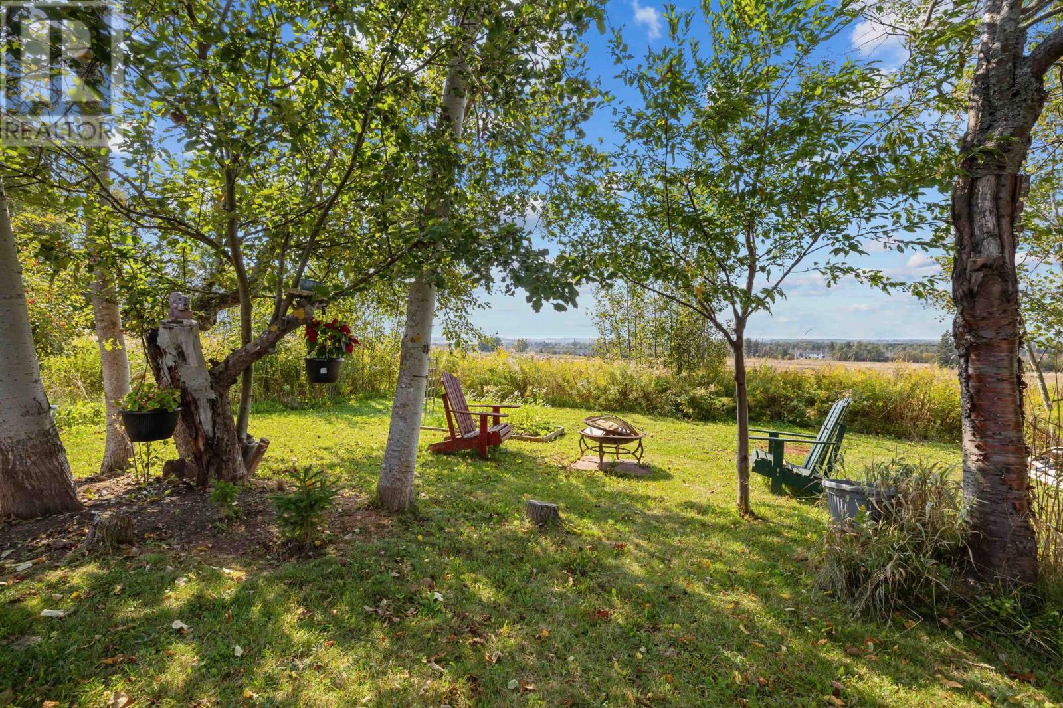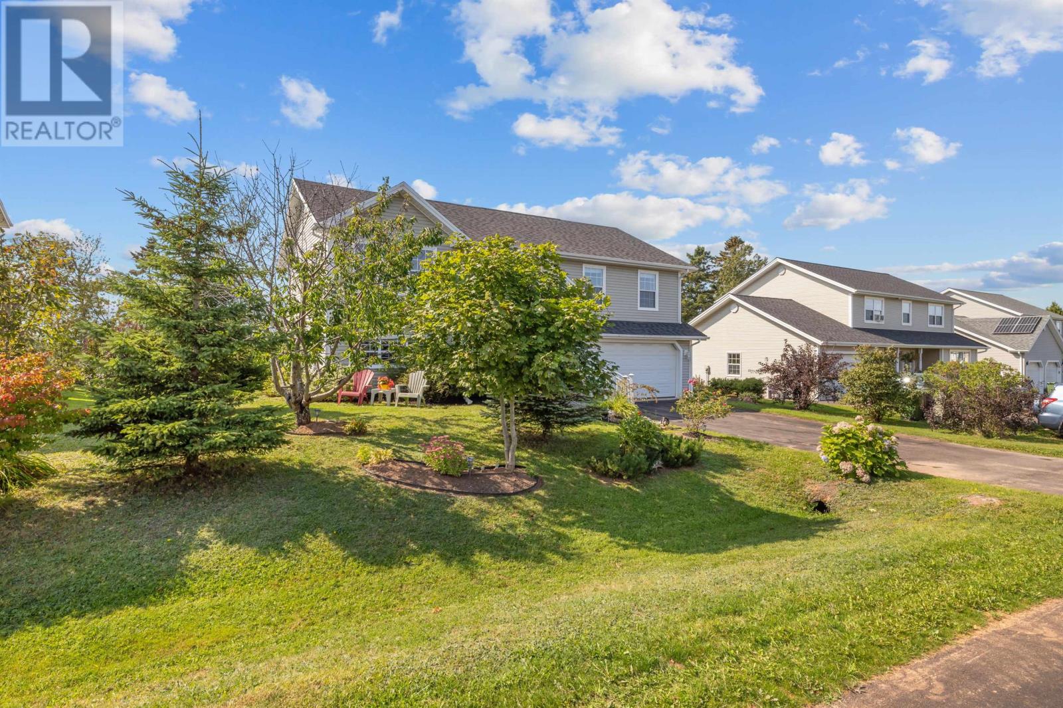5 Bedroom
3 Bathroom
Air Exchanger
Baseboard Heaters, Furnace, Wall Mounted Heat Pump, In Floor Heating, Radiant Heat
Landscaped
$539,000
Spacious 30' x 44' split-entry home with 5 Bedrooms in the desirable Park West Subdivision. The main floor boasts three bedrooms, including a master suite with an Ensuite bathroom. You'll find a full bath featuring a skylight, a cathedral ceiling in the living room, and a bright kitchen complete with an island and patio doors leading to a south-facing deck. The flooring throughout includes elegant hardwood and ceramic tiles. The lower level features a cozy rec room with double doors that open to a versatile fourth bedroom or den, as well as a 3/4 bath/laundry area and a fifth bedroom. Additional highlights include a two-car garage and a mechanical room. Enjoy the privacy of a backyard that backs onto a lush hedge and open field. Recent upgrades include a new roof (2022), a new dishwasher (2023), and a new dryer (2024), and a new Heat pump (2024). All measurements are approximate; buyers are encouraged to verify if necessary. (id:56351)
Property Details
|
MLS® Number
|
202422583 |
|
Property Type
|
Single Family |
|
Community Name
|
Charlottetown |
|
AmenitiesNearBy
|
Park, Playground, Public Transit |
|
CommunityFeatures
|
Recreational Facilities, School Bus |
|
Structure
|
Deck, Patio(s) |
Building
|
BathroomTotal
|
3 |
|
BedroomsAboveGround
|
3 |
|
BedroomsBelowGround
|
2 |
|
BedroomsTotal
|
5 |
|
Appliances
|
Stove, Dishwasher, Dryer, Washer, Refrigerator |
|
ConstructedDate
|
2005 |
|
ConstructionStyleAttachment
|
Detached |
|
CoolingType
|
Air Exchanger |
|
ExteriorFinish
|
Vinyl |
|
FlooringType
|
Ceramic Tile, Hardwood, Laminate |
|
FoundationType
|
Poured Concrete |
|
HeatingFuel
|
Electric, Oil |
|
HeatingType
|
Baseboard Heaters, Furnace, Wall Mounted Heat Pump, In Floor Heating, Radiant Heat |
|
TotalFinishedArea
|
2252 Sqft |
|
Type
|
House |
|
UtilityWater
|
Municipal Water |
Parking
Land
|
AccessType
|
Year-round Access |
|
Acreage
|
No |
|
LandAmenities
|
Park, Playground, Public Transit |
|
LandscapeFeatures
|
Landscaped |
|
Sewer
|
Municipal Sewage System |
|
SizeIrregular
|
0.18 |
|
SizeTotal
|
0.18 Ac|under 1/2 Acre |
|
SizeTotalText
|
0.18 Ac|under 1/2 Acre |
Rooms
| Level |
Type |
Length |
Width |
Dimensions |
|
Lower Level |
Recreational, Games Room |
|
|
14. X 14. |
|
Lower Level |
Bedroom |
|
|
13. X 11. |
|
Lower Level |
Bedroom |
|
|
10. X 9. |
|
Lower Level |
Bath (# Pieces 1-6) |
|
|
9. X 6. |
|
Main Level |
Living Room |
|
|
15. X 19.6 |
|
Main Level |
Dining Room |
|
|
15. X 19.6 |
|
Main Level |
Kitchen |
|
|
15. X 21.4 |
|
Main Level |
Primary Bedroom |
|
|
13. X 15. |
|
Main Level |
Ensuite (# Pieces 2-6) |
|
|
8. X 7. |
|
Main Level |
Bedroom |
|
|
10. X 10. |
|
Main Level |
Bedroom |
|
|
10. X 10. |
|
Main Level |
Bath (# Pieces 1-6) |
|
|
6. X 7. |
https://www.realtor.ca/real-estate/27436187/53-alderwood-avenue-charlottetown-charlottetown




