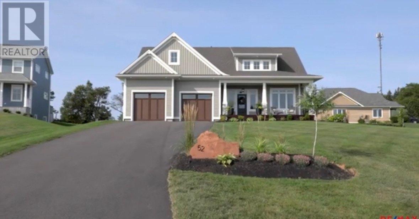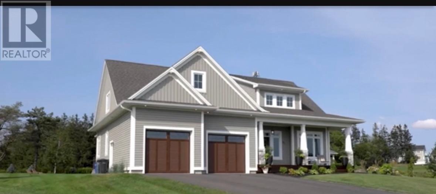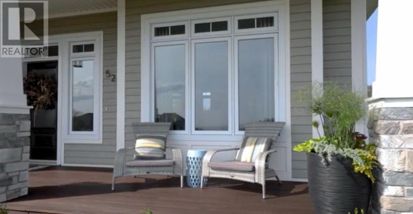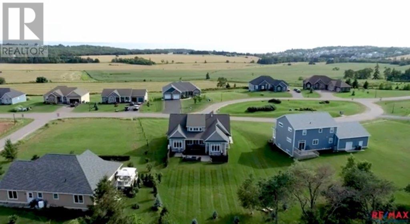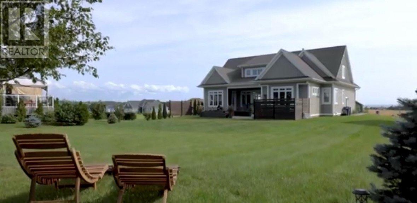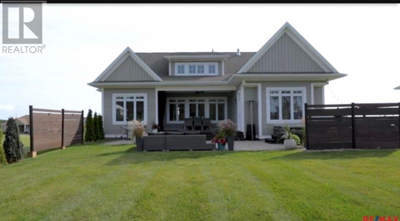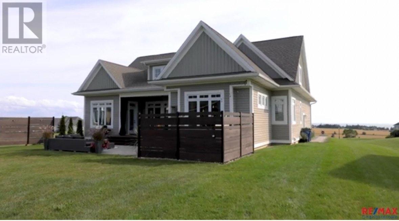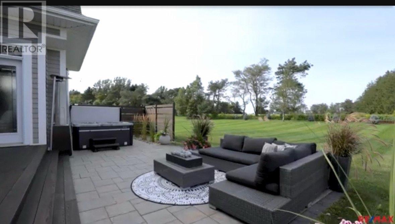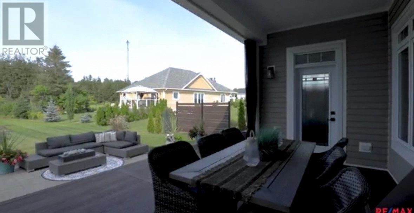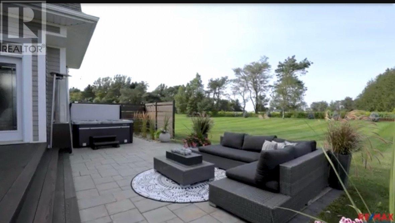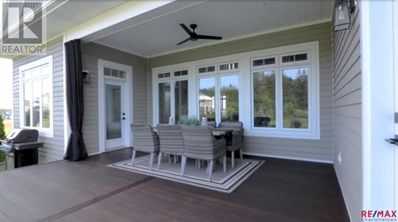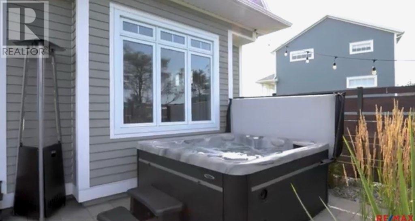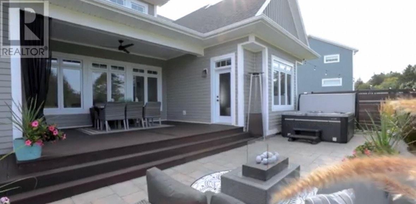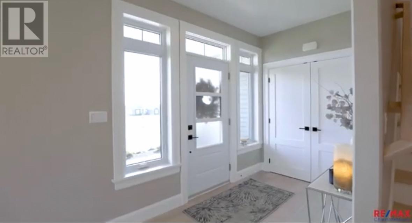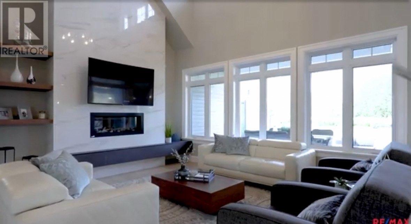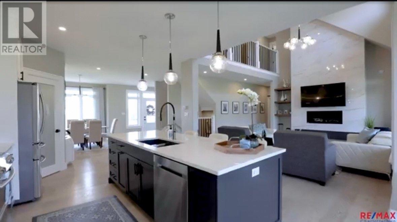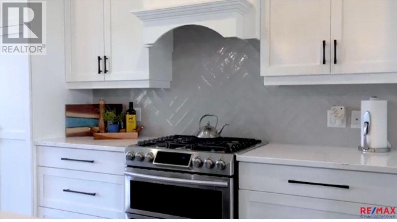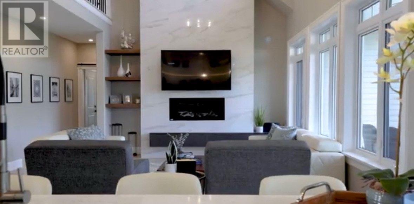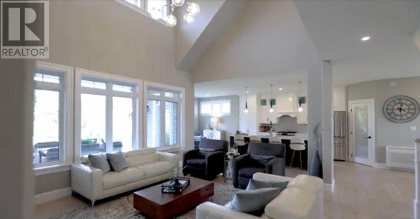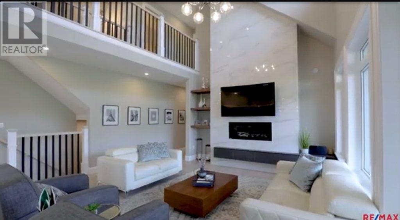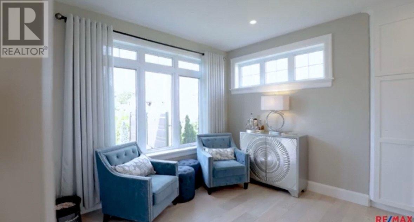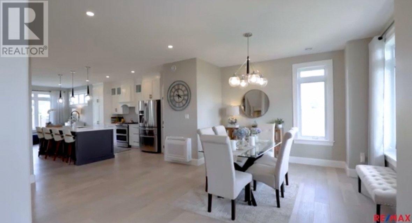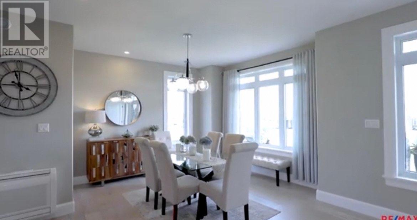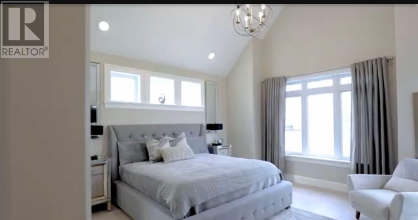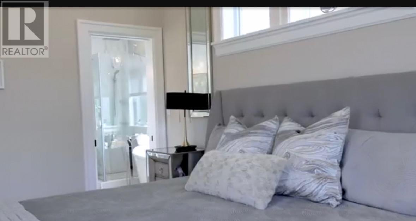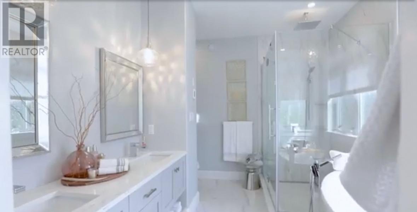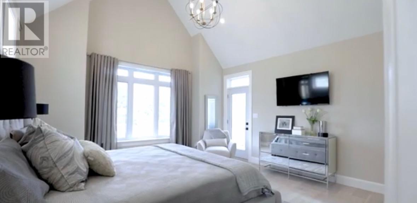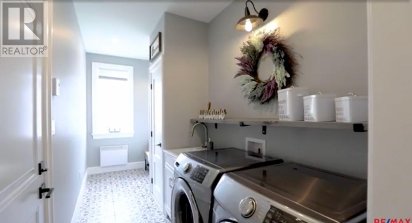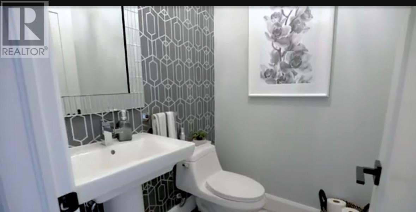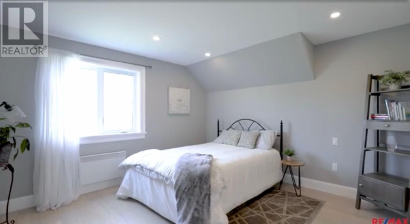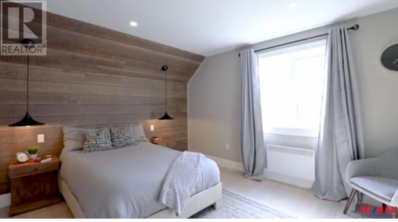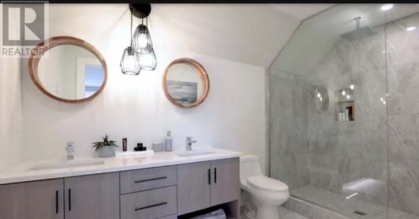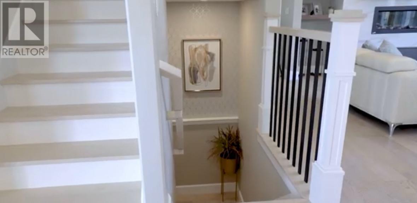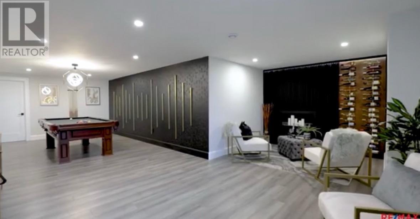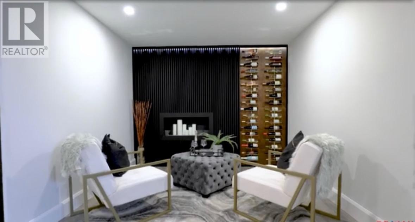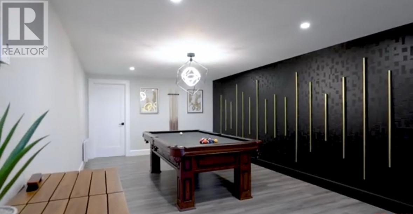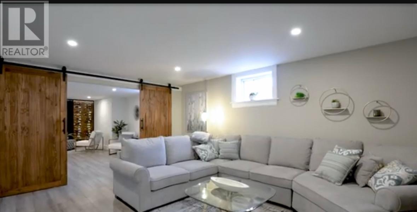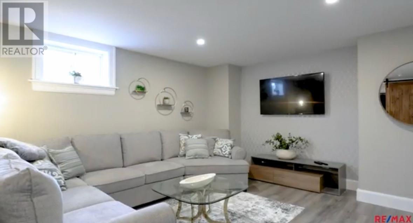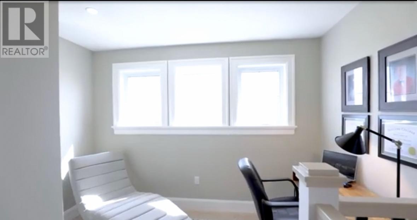5 Bedroom
4 Bathroom
Fireplace
Air Exchanger
Wall Mounted Heat Pump, Radiator
Landscaped
$988,000
Beautiful Custom Built Home in one of Stratford's most sought after Developments of "Strawberry Hill" with Amazing distant Water views of Hillsborough Bay and the Atlantic Ocean. This home was built by Burden Construction with the Highest Quality materials and finishes with an Amazing Open concept. From the time you enter the driveaway with the Professional Landscaped Lot & enter the impressive foyer you will appreciate the View into the Back Gardens! Stunning Vaulted ceilings with the Marble Wall and Propane Fireplace. The Chef's Kitchen c/w Propane Stove, Quartz countertops, Large Island and Walk-in Pantry. Beautiful Formal Dining room and Breakfast Dining Nook leading to Amazing backyard with 16'x18' Covered Deck and 12' x 24' Stone Patio with Hot Tub and Privacy Walls. Spacious Primary Bedroom on main floor with 15' ceiling C/W Walk-in Closet and Ensuite with soaker tub and Walk-in Shower. Laundry room C/W High end Washer & Dryer and 2 pc Bath complete the main floor. Beautiful Open Oak staircase leads to 2nd floor with 2 large Bedrooms with Walk-in closets and Main Bathroom with in floor heat. High quality fixtures and Engineered Hardwood flooring and Porcelain throughout. The Open Oak staircase to lower level leads to a Large Media room with Electric Fireplace, Family room, 2 Large Bedrooms (Non Egress windows) and Bath. This home is a must to view if you are Looking for Top Quality inside and out!! Note: All measurements are approximate and should be verified by buyer if necessary. (id:56351)
Property Details
|
MLS® Number
|
202526894 |
|
Property Type
|
Single Family |
|
Community Name
|
Stratford |
|
Amenities Near By
|
Golf Course, Park, Playground, Public Transit, Shopping |
|
Community Features
|
Recreational Facilities, School Bus |
|
Equipment Type
|
Propane Tank |
|
Features
|
Paved Driveway |
|
Rental Equipment Type
|
Propane Tank |
|
Structure
|
Deck, Patio(s) |
|
View Type
|
Ocean View, View Of Water |
Building
|
Bathroom Total
|
4 |
|
Bedrooms Above Ground
|
3 |
|
Bedrooms Below Ground
|
2 |
|
Bedrooms Total
|
5 |
|
Appliances
|
Hot Tub, Gas Stove(s), Cooktop - Propane, Oven - Propane, Dishwasher, Dryer - Electric, Washer, Microwave, Refrigerator |
|
Basement Development
|
Finished |
|
Basement Type
|
Full (finished) |
|
Construction Style Attachment
|
Detached |
|
Cooling Type
|
Air Exchanger |
|
Exterior Finish
|
Stone, Wood Siding |
|
Fireplace Present
|
Yes |
|
Flooring Type
|
Engineered Hardwood, Porcelain Tile |
|
Foundation Type
|
Poured Concrete |
|
Half Bath Total
|
2 |
|
Heating Fuel
|
Electric, Propane |
|
Heating Type
|
Wall Mounted Heat Pump, Radiator |
|
Stories Total
|
2 |
|
Total Finished Area
|
3360 Sqft |
|
Type
|
House |
|
Utility Water
|
Municipal Water |
Parking
|
Attached Garage
|
|
|
Heated Garage
|
|
|
Parking Space(s)
|
|
Land
|
Access Type
|
Year-round Access |
|
Acreage
|
No |
|
Land Amenities
|
Golf Course, Park, Playground, Public Transit, Shopping |
|
Landscape Features
|
Landscaped |
|
Sewer
|
Municipal Sewage System |
|
Size Irregular
|
.54 Acre |
|
Size Total Text
|
.54 Acre|1/2 - 1 Acre |
Rooms
| Level |
Type |
Length |
Width |
Dimensions |
|
Second Level |
Bedroom |
|
|
14. x 13. |
|
Second Level |
Bedroom |
|
|
13. x 14. |
|
Second Level |
Bath (# Pieces 1-6) |
|
|
12. x 6.6 |
|
Second Level |
Other |
|
|
11. x 7. |
|
Lower Level |
Family Room |
|
|
18. x 12. |
|
Lower Level |
Recreational, Games Room |
|
|
31. x 21. |
|
Lower Level |
Bedroom |
|
|
15. x 14. |
|
Lower Level |
Bedroom |
|
|
13. x 13. |
|
Lower Level |
Bath (# Pieces 1-6) |
|
|
5. x 7. |
|
Main Level |
Living Room |
|
|
18. x 15. |
|
Main Level |
Kitchen |
|
|
16. x 12. |
|
Main Level |
Dining Room |
|
|
14. x 11. |
|
Main Level |
Dining Nook |
|
|
14. x 11. |
|
Main Level |
Mud Room |
|
|
15. x 5. |
|
Main Level |
Primary Bedroom |
|
|
16. x 15. |
|
Main Level |
Ensuite (# Pieces 2-6) |
|
|
11. x 9. |
|
Main Level |
Bath (# Pieces 1-6) |
|
|
5.6 x 5. |
https://www.realtor.ca/real-estate/29047808/52-strawberry-lane-stratford-stratford


