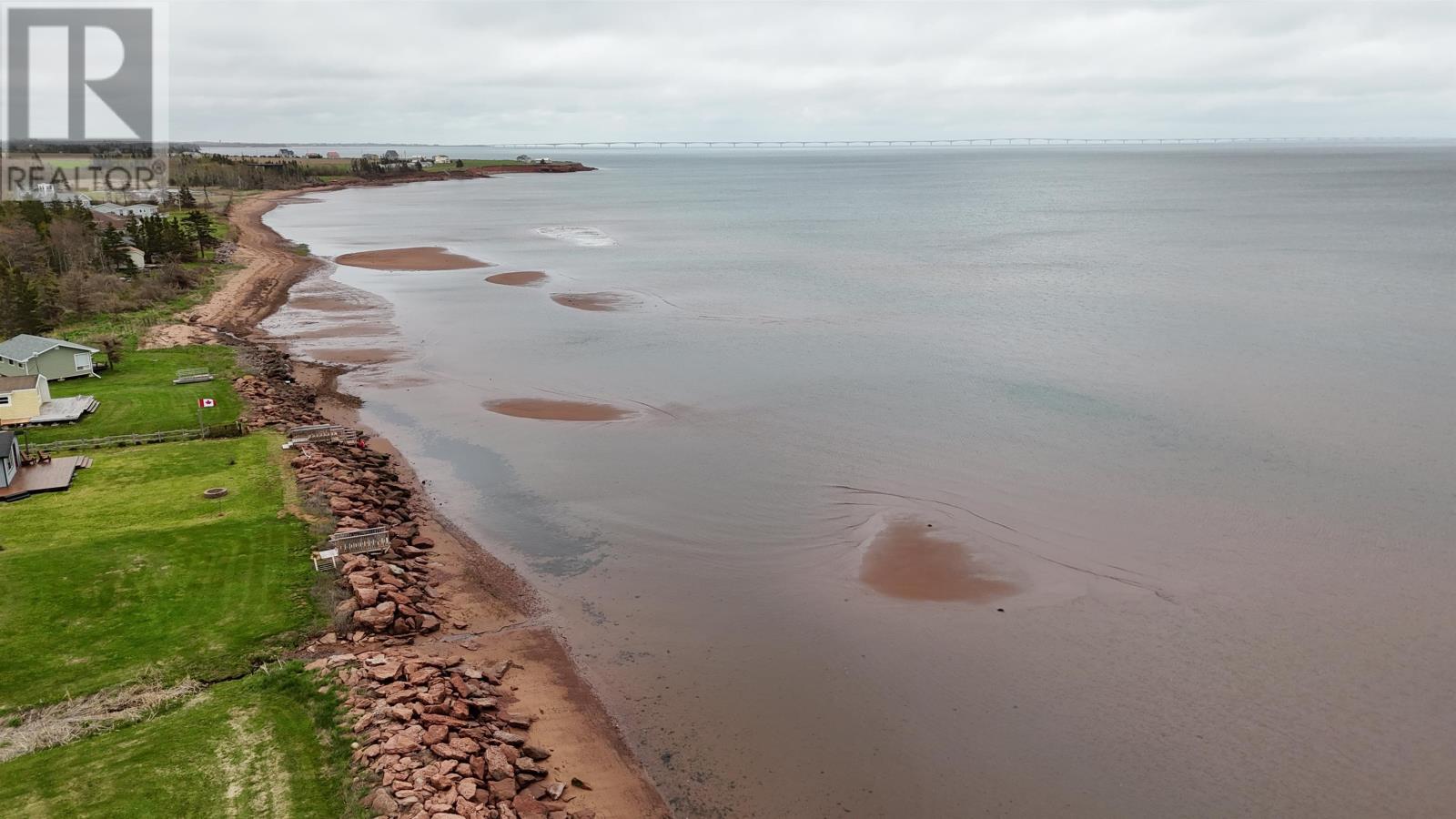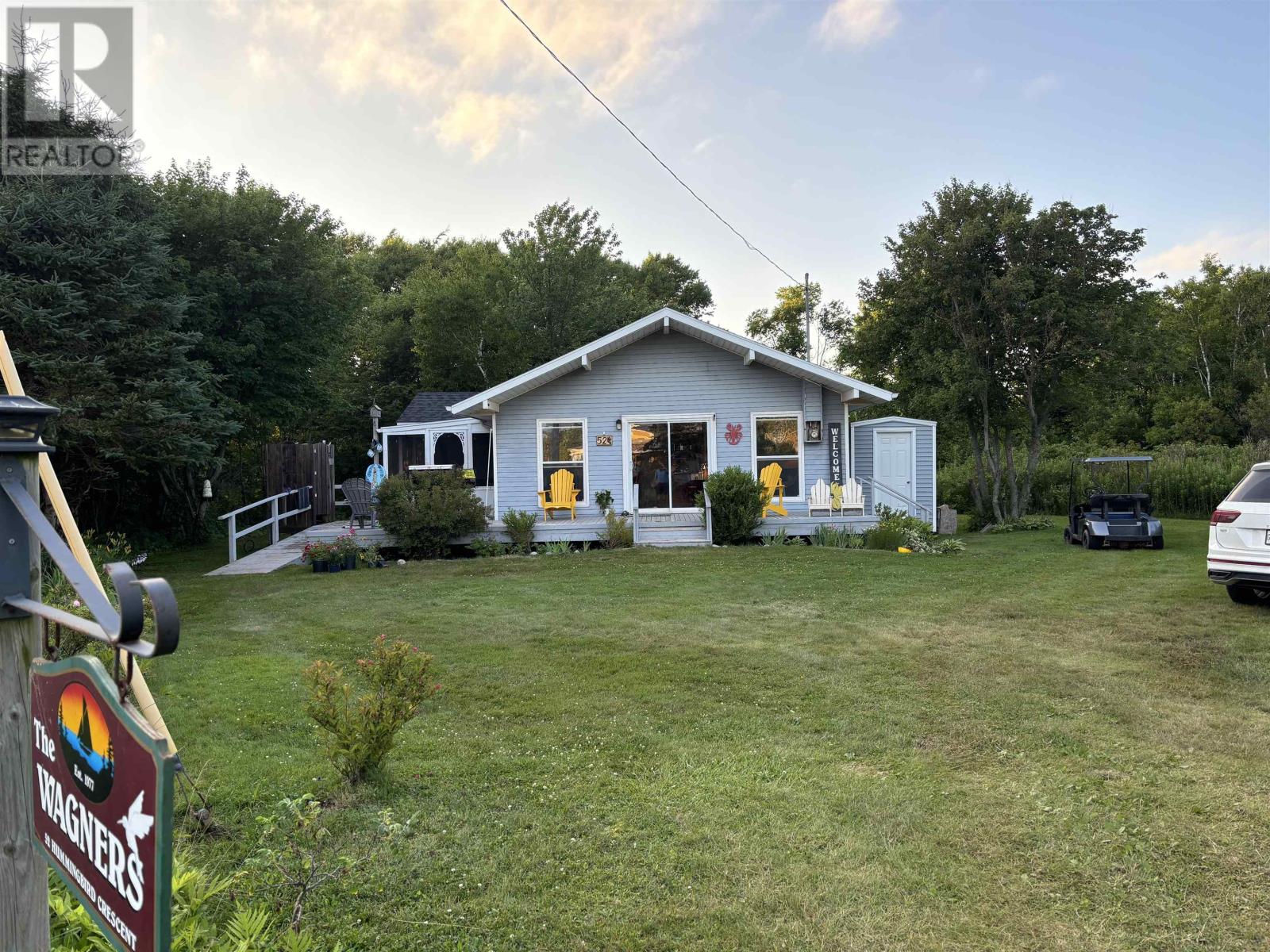3 Bedroom
1 Bathroom
Character
Fireplace
Stove
Landscaped
$249,900
Tucked away on a private lot with seasonal ocean views and deeded beach access just steps away, this charming 3-bedroom, 1-bath cottage offers the ultimate PEI escape. Thoughtfully updated and move-in ready, this cozy bungalow sits on just under 0.3 acres in the desirable community of Fernwood. Inside, you'll find a bright and airy open-concept layout highlighted by tongue and groove pine walls and ceilings, a new wood stove for those cozy evenings, and all-new laminate flooring throughout. The great room flows effortlessly into the kitchen, now updated with new countertops and a fresh patio door that leads to the wraparound deck?perfect for entertaining or relaxing in nature. Recent renovations include a spacious new primary bedroom addition, all new windows, a fully updated bathroom (new tub, toilet, sink), a new screened-in porch (117 sq. ft.), and a new roof installed in 2024. Additional upgrades include a new electrical panel, septic tank, and an outdoor shower?this home is as functional as it is charming. The property offers a ramped deck, an outdoor storage shed, and a blend of mature trees and open lawn space, making it a peaceful and private retreat while still being part of a quiet cottage community near the Confederation Bridge. Whether you're searching for a year-round home, summer getaway, or investment opportunity, this turnkey property is ready for your PEI memories to begin. (id:56351)
Property Details
|
MLS® Number
|
202512149 |
|
Property Type
|
Recreational |
|
Community Name
|
Fernwood |
|
Structure
|
Shed |
|
View Type
|
Ocean View |
Building
|
Bathroom Total
|
1 |
|
Bedrooms Above Ground
|
3 |
|
Bedrooms Total
|
3 |
|
Appliances
|
Oven, Dishwasher, Dryer, Washer, Refrigerator |
|
Architectural Style
|
Character |
|
Basement Type
|
None |
|
Constructed Date
|
1980 |
|
Construction Style Attachment
|
Detached |
|
Exterior Finish
|
Vinyl |
|
Fireplace Present
|
Yes |
|
Fireplace Type
|
Woodstove |
|
Flooring Type
|
Laminate, Vinyl |
|
Heating Fuel
|
Wood |
|
Heating Type
|
Stove |
|
Total Finished Area
|
868 Sqft |
|
Type
|
Recreational |
|
Utility Water
|
Well |
Land
|
Acreage
|
No |
|
Land Disposition
|
Cleared |
|
Landscape Features
|
Landscaped |
|
Sewer
|
Septic System |
|
Size Irregular
|
0.291 |
|
Size Total
|
0.2910|under 1/2 Acre |
|
Size Total Text
|
0.2910|under 1/2 Acre |
Rooms
| Level |
Type |
Length |
Width |
Dimensions |
|
Main Level |
Kitchen |
|
|
12 x 14 |
|
Main Level |
Dining Room |
|
|
10 x 12 |
|
Main Level |
Living Room |
|
|
15 x 12 |
|
Main Level |
Primary Bedroom |
|
|
18.5 x 11 |
|
Main Level |
Bedroom |
|
|
8 x 8 |
|
Main Level |
Bedroom |
|
|
8.10 x 8.2 |
|
Main Level |
Bath (# Pieces 1-6) |
|
|
5 x 5 |
|
Main Level |
Porch |
|
|
12.7 x 9.5 |
https://www.realtor.ca/real-estate/28360241/52-hummingbird-crescent-fernwood-fernwood

































