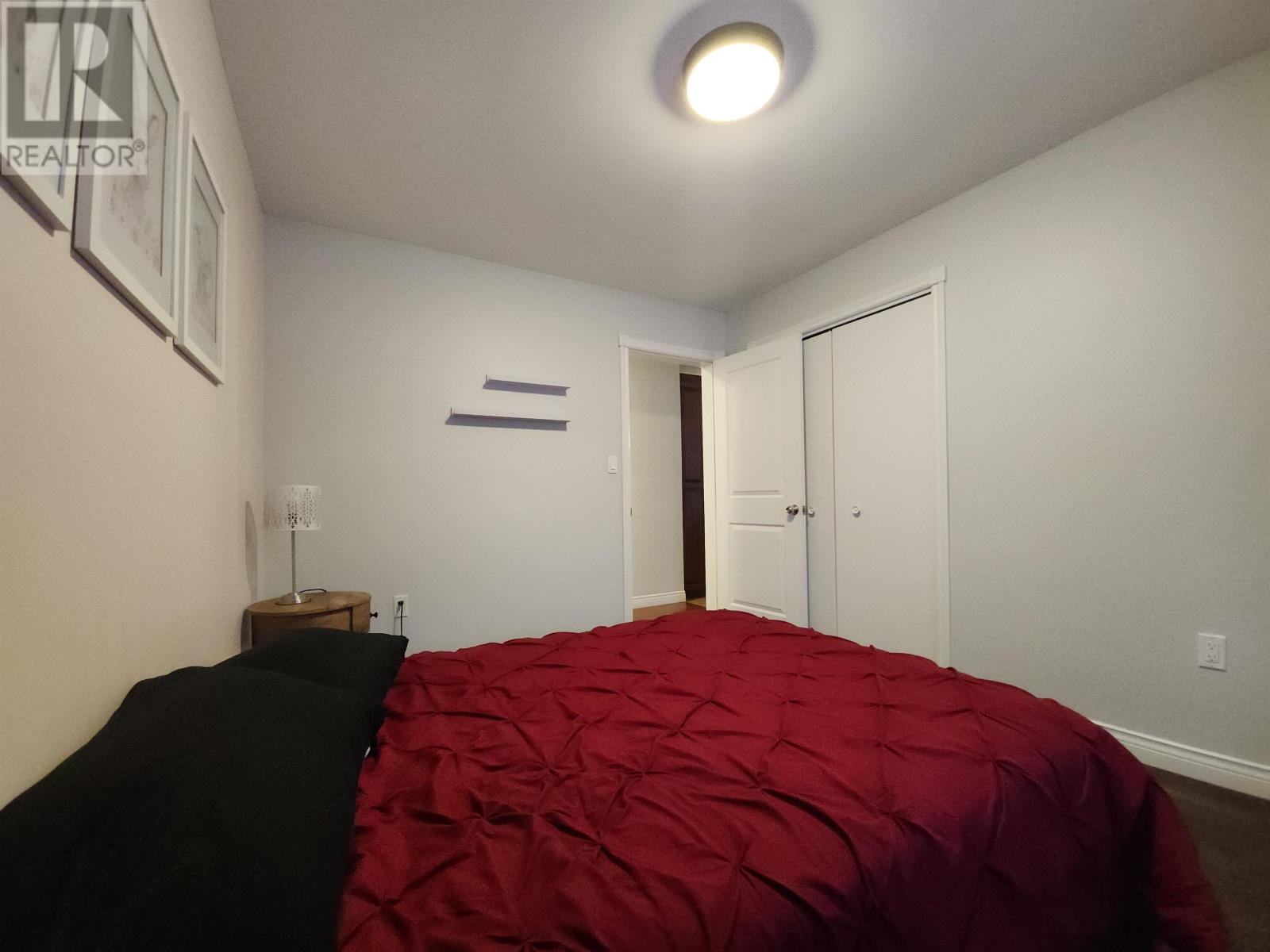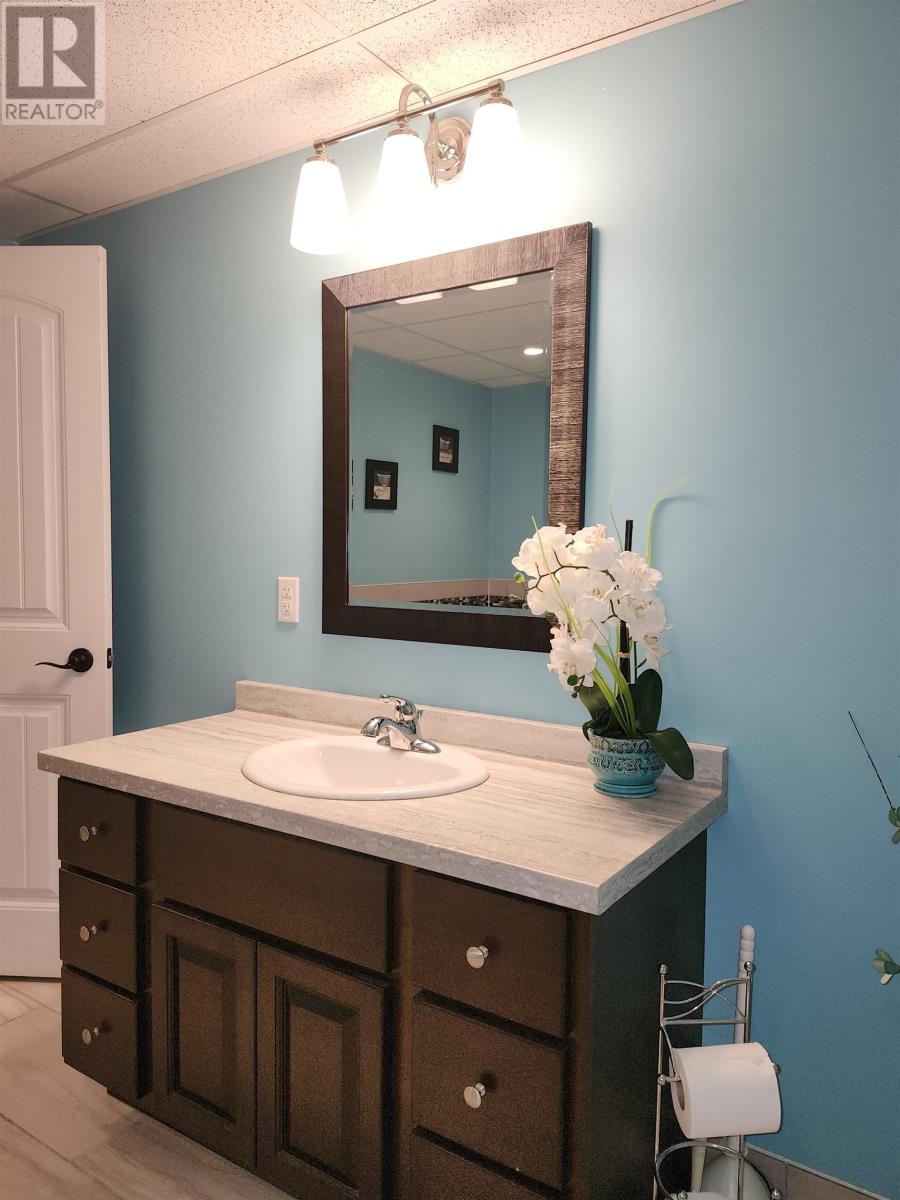3 Bedroom
2 Bathroom
Character
Baseboard Heaters, Furnace, Wall Mounted Heat Pump, Hot Water, Radiant Heat
$359,000
Discover the perfect blend of modern updates and small-town charm with this beautifully updated 3-bedroom, 2-bathroom bungalow. Nestled on a picturesque 0.77-acre lot, this home offers an inviting retreat while being just a short 20-minute drive from the city. Step inside to find a thoughtfully renovated interior, featuring a spacious finished basement that?s perfect for entertaining, a home office, or additional living space. The open-concept design allows natural light to flow effortlessly through the living areas, highlighting the home?s fresh updates and impeccable style. Outside, you?ll be greeted by a brand-new deck?ideal for morning coffee, weekend barbecues, or simply enjoying the serene surroundings. The property also boasts new siding, roofing shingles, and a paved driveway, ensuring low-maintenance living for years to come. An outbuilding provides extra storage or the potential for a workshop, adding even more versatility to this stunning property. Located in a quaint community with a friendly atmosphere, you?ll enjoy the tranquility of small-town living while staying conveniently close to urban amenities. Whether you?re looking for a family home or a peaceful retreat, this bungalow checks all the boxes. Don?t miss the opportunity to make it yours! (id:56351)
Property Details
|
MLS® Number
|
202500952 |
|
Property Type
|
Single Family |
|
Community Name
|
Mount Stewart |
|
AmenitiesNearBy
|
Golf Course, Park |
|
CommunityFeatures
|
Recreational Facilities, School Bus |
|
Features
|
Level, Single Driveway |
|
Structure
|
Deck, Shed |
Building
|
BathroomTotal
|
2 |
|
BedroomsAboveGround
|
3 |
|
BedroomsTotal
|
3 |
|
Appliances
|
Jetted Tub, Stove, Dishwasher, Dryer, Washer, Refrigerator |
|
ArchitecturalStyle
|
Character |
|
ConstructedDate
|
1980 |
|
ConstructionStyleAttachment
|
Semi-detached |
|
ExteriorFinish
|
Concrete |
|
FlooringType
|
Hardwood, Laminate, Vinyl |
|
FoundationType
|
Concrete Block |
|
HeatingFuel
|
Electric, Oil |
|
HeatingType
|
Baseboard Heaters, Furnace, Wall Mounted Heat Pump, Hot Water, Radiant Heat |
|
TotalFinishedArea
|
1593 Sqft |
|
Type
|
House |
|
UtilityWater
|
Drilled Well |
Parking
Land
|
Acreage
|
No |
|
LandAmenities
|
Golf Course, Park |
|
LandDisposition
|
Cleared |
|
Sewer
|
Municipal Sewage System |
|
SizeIrregular
|
0.77 |
|
SizeTotal
|
0.7700|1/2 - 1 Acre |
|
SizeTotalText
|
0.7700|1/2 - 1 Acre |
Rooms
| Level |
Type |
Length |
Width |
Dimensions |
|
Basement |
Recreational, Games Room |
|
|
22 x 15 |
|
Basement |
Bath (# Pieces 1-6) |
|
|
10.8 x 9.9 |
|
Main Level |
Kitchen |
|
|
Kit/DR 19.4 x 12 |
|
Main Level |
Living Room |
|
|
16 x 11.3 |
|
Main Level |
Primary Bedroom |
|
|
8 x 10.9 |
|
Main Level |
Bedroom |
|
|
11.3 x 10.9 |
|
Main Level |
Bedroom |
|
|
11.3 x 9.5 |
|
Main Level |
Bath (# Pieces 1-6) |
|
|
8 x 7.9 |
https://www.realtor.ca/real-estate/27806297/51-south-main-street-mount-stewart-mount-stewart
































